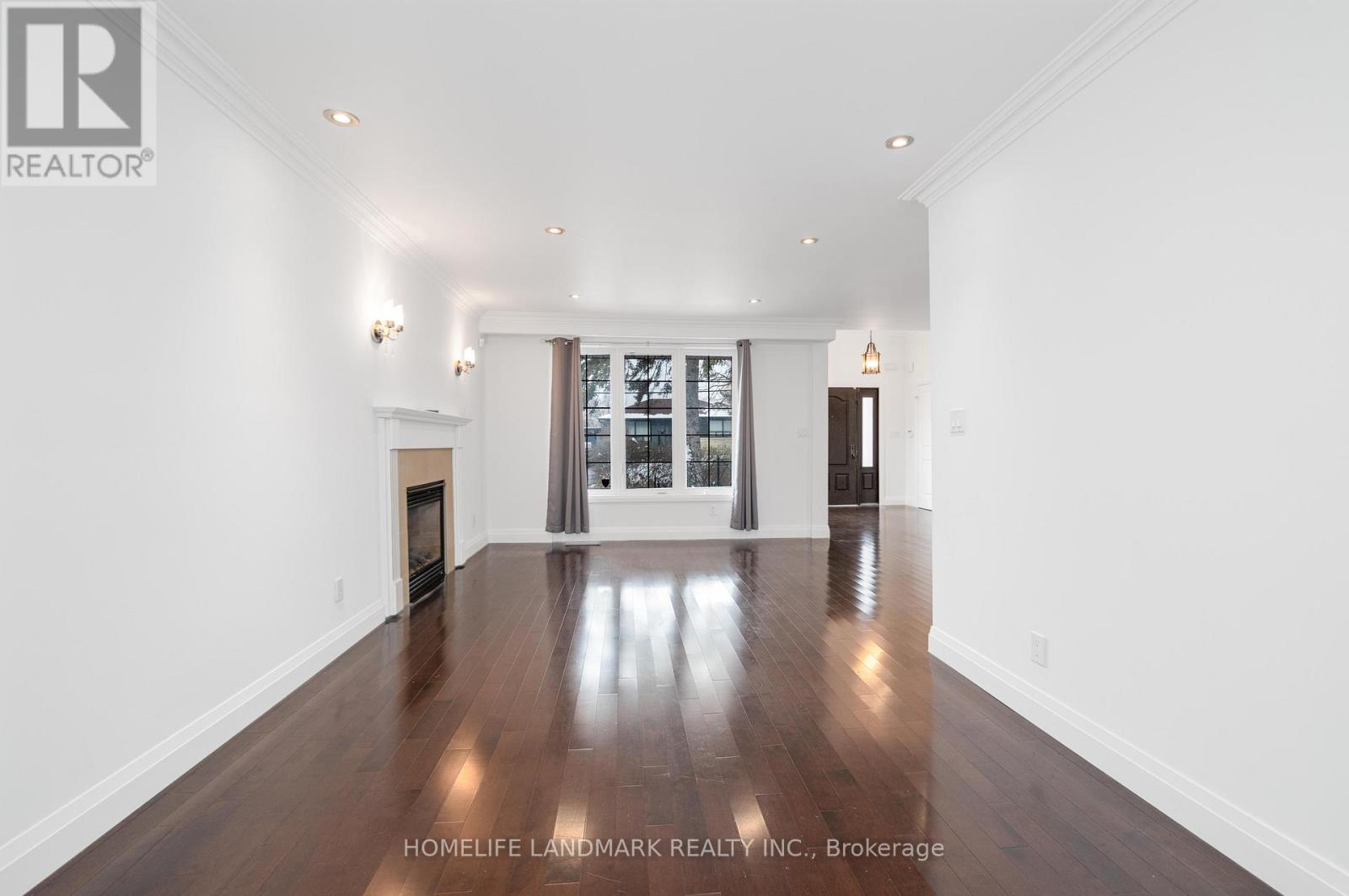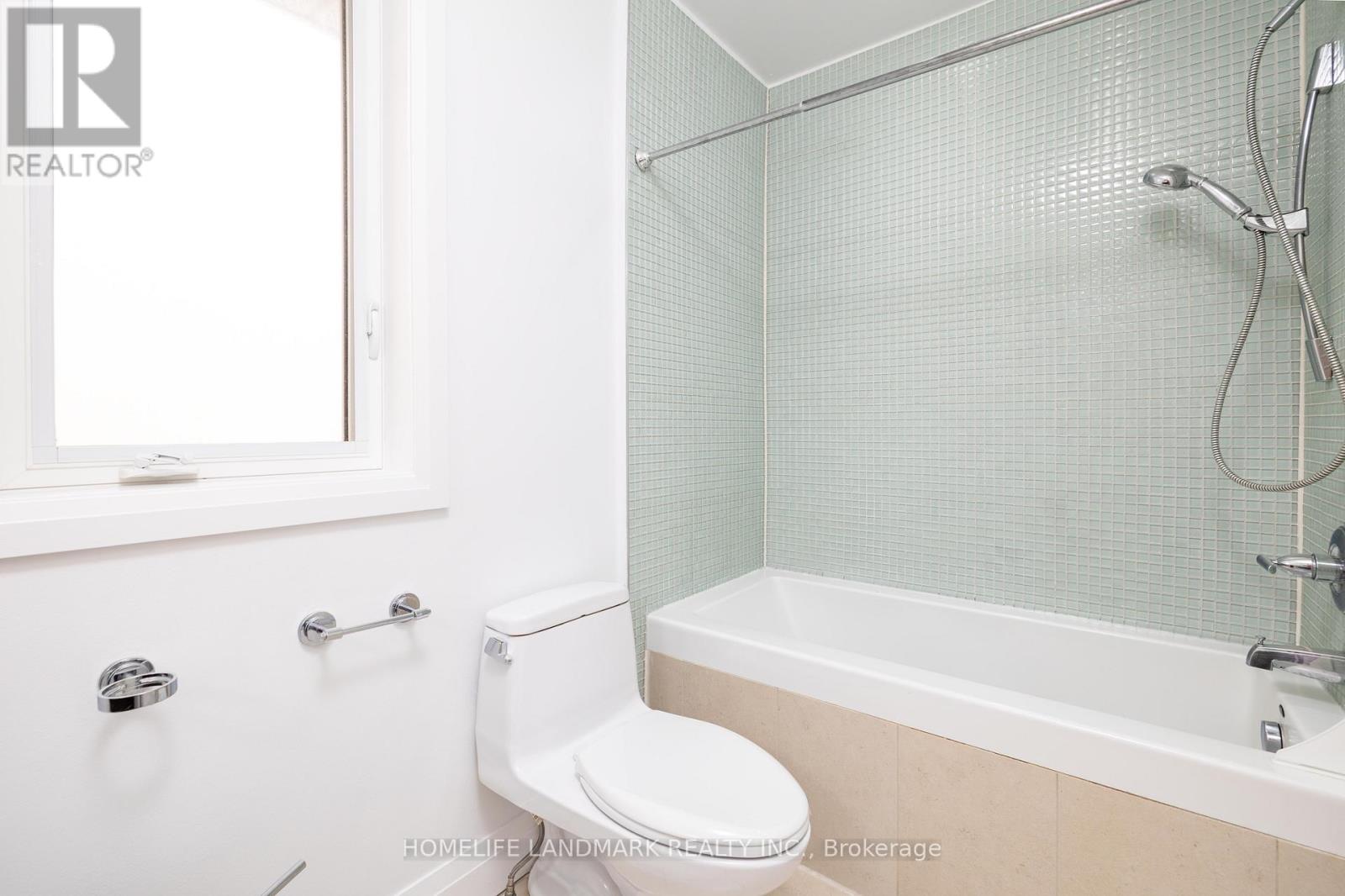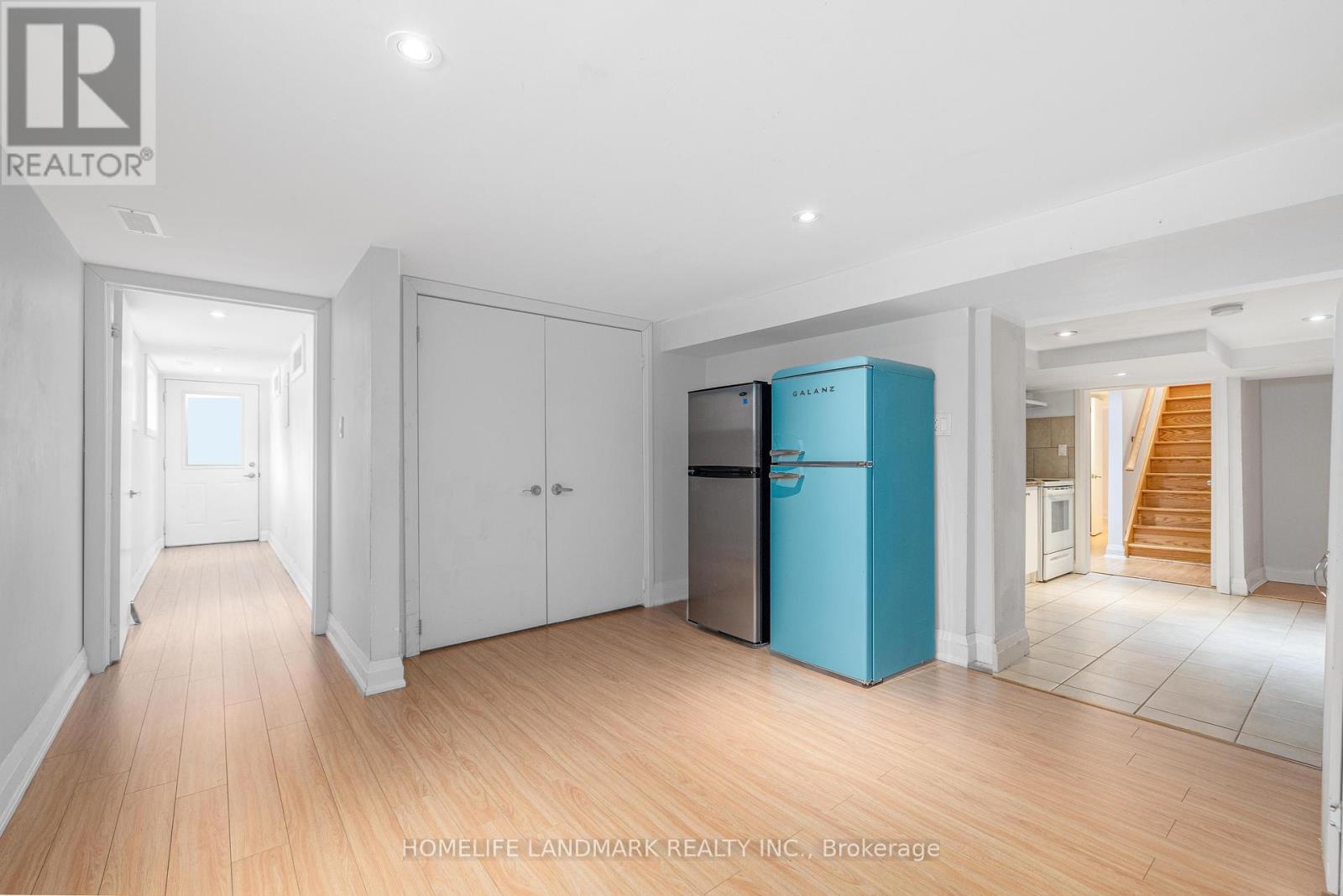107 Combe Avenue Toronto, Ontario M3H 4J8
$1,699,000
Welcome to our modern and comfortable bungalow on a very quiet and safe street in the Prestigious and desirable Area of Bathurst Manor. House features impressive front & rear extensions, main-floor laundry, and provides sufficient living space to accommodate multi generations, enjoying a loving and close-knit family environment, while protecting privacy. The kitchen completes with large quartz countertops and a central island for daily living, with direct entrance to the garage, and with great breakfast area, enjoying the backyard. The driveway accommodates up to four cars. The basement is perfect for income potentials with above-ground windows. Self-contained suite could be lived by main floor family members or guests. Also, with separate entrance, it contains one-bedroom apartment and one bachelor, sitting separately on two ends with kitchen in middle, having their own laundry for convenience. The expansive backyard and side yard gazebo provide a perfect view setting for outdoor entertainment and leisure. Good Location: Close to Highway, steps to TTC & Parks. Highly Rated School: William Lyon Mackenzie Collegiate Institute (id:35492)
Open House
This property has open houses!
2:00 pm
Ends at:4:00 pm
Property Details
| MLS® Number | C11903554 |
| Property Type | Single Family |
| Community Name | Bathurst Manor |
| Features | Carpet Free, Guest Suite, Sump Pump |
| Parking Space Total | 5 |
Building
| Bathroom Total | 5 |
| Bedrooms Above Ground | 3 |
| Bedrooms Below Ground | 3 |
| Bedrooms Total | 6 |
| Amenities | Fireplace(s) |
| Appliances | Garage Door Opener Remote(s), Central Vacuum, Dishwasher, Dryer, Oven, Range, Refrigerator, Stove, Two Washers, Window Coverings |
| Architectural Style | Bungalow |
| Basement Development | Finished |
| Basement Features | Apartment In Basement, Walk Out |
| Basement Type | N/a (finished) |
| Construction Style Attachment | Detached |
| Cooling Type | Central Air Conditioning |
| Exterior Finish | Stone |
| Fireplace Present | Yes |
| Fireplace Type | Insert |
| Flooring Type | Hardwood, Laminate |
| Foundation Type | Block |
| Half Bath Total | 1 |
| Heating Fuel | Natural Gas |
| Heating Type | Forced Air |
| Stories Total | 1 |
| Type | House |
| Utility Water | Municipal Water |
Parking
| Attached Garage |
Land
| Acreage | No |
| Sewer | Sanitary Sewer |
| Size Depth | 115 Ft ,1 In |
| Size Frontage | 63 Ft ,2 In |
| Size Irregular | 63.24 X 115.09 Ft |
| Size Total Text | 63.24 X 115.09 Ft|under 1/2 Acre |
Rooms
| Level | Type | Length | Width | Dimensions |
|---|---|---|---|---|
| Basement | Office | 4.83 m | 2.33 m | 4.83 m x 2.33 m |
| Basement | Kitchen | 3 m | 2.75 m | 3 m x 2.75 m |
| Basement | Bedroom 4 | 2.53 m | 2.49 m | 2.53 m x 2.49 m |
| Basement | Recreational, Games Room | 6.56 m | 4.6 m | 6.56 m x 4.6 m |
| Main Level | Living Room | 6.82 m | 3.87 m | 6.82 m x 3.87 m |
| Main Level | Dining Room | 6.82 m | 3.87 m | 6.82 m x 3.87 m |
| Main Level | Kitchen | 8 m | 3.8 m | 8 m x 3.8 m |
| Main Level | Eating Area | 8 m | 3.8 m | 8 m x 3.8 m |
| Main Level | Family Room | 3.41 m | 3.31 m | 3.41 m x 3.31 m |
| Main Level | Primary Bedroom | 4.51 m | 3.81 m | 4.51 m x 3.81 m |
| Main Level | Bedroom 2 | 3.1 m | 2.74 m | 3.1 m x 2.74 m |
| Main Level | Bedroom 3 | 4.2 m | 3.23 m | 4.2 m x 3.23 m |
https://www.realtor.ca/real-estate/27759453/107-combe-avenue-toronto-bathurst-manor-bathurst-manor
Contact Us
Contact us for more information
Min Qiao
Salesperson
7240 Woodbine Ave Unit 103
Markham, Ontario L3R 1A4
(905) 305-1600
(905) 305-1609
www.homelifelandmark.com/


































