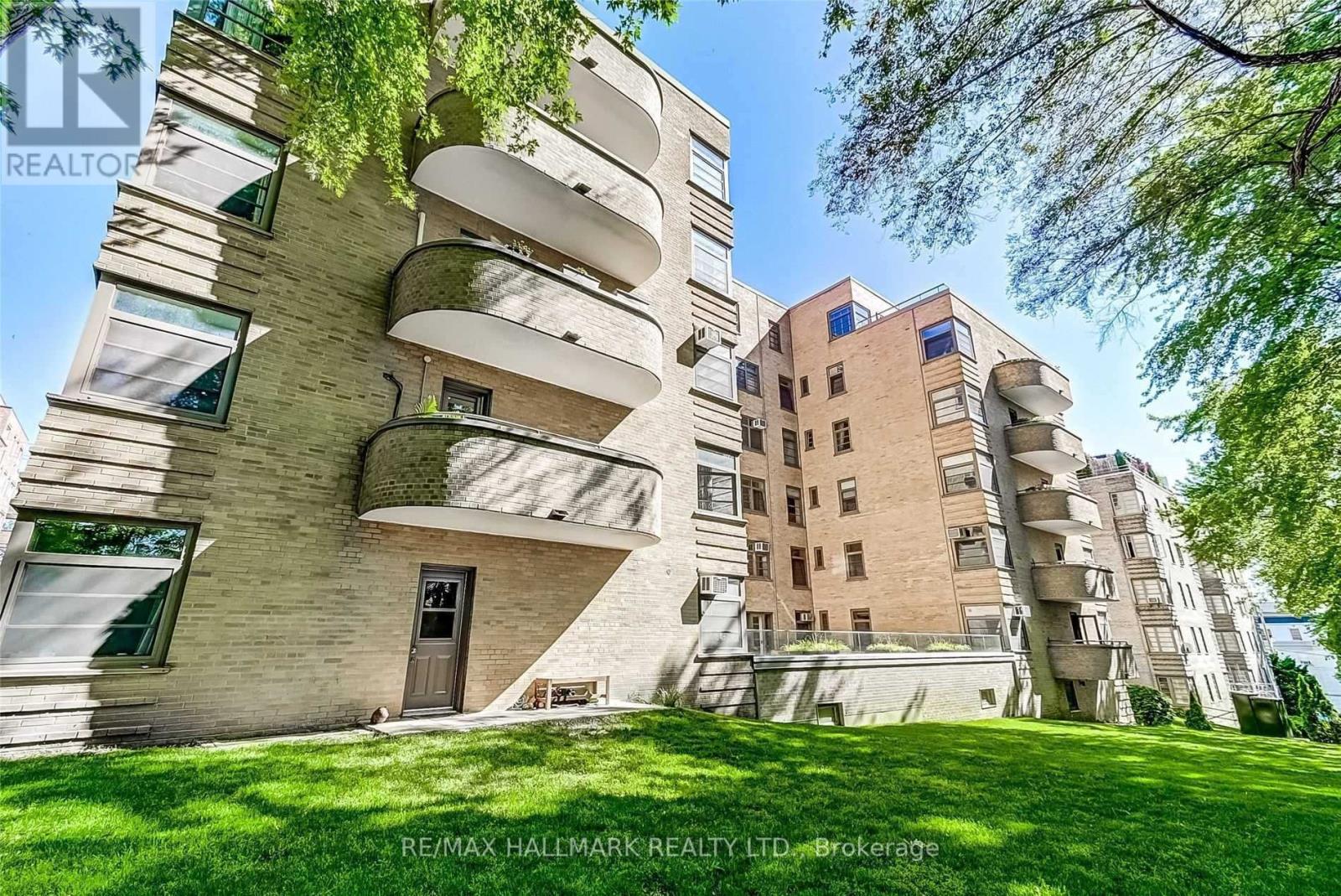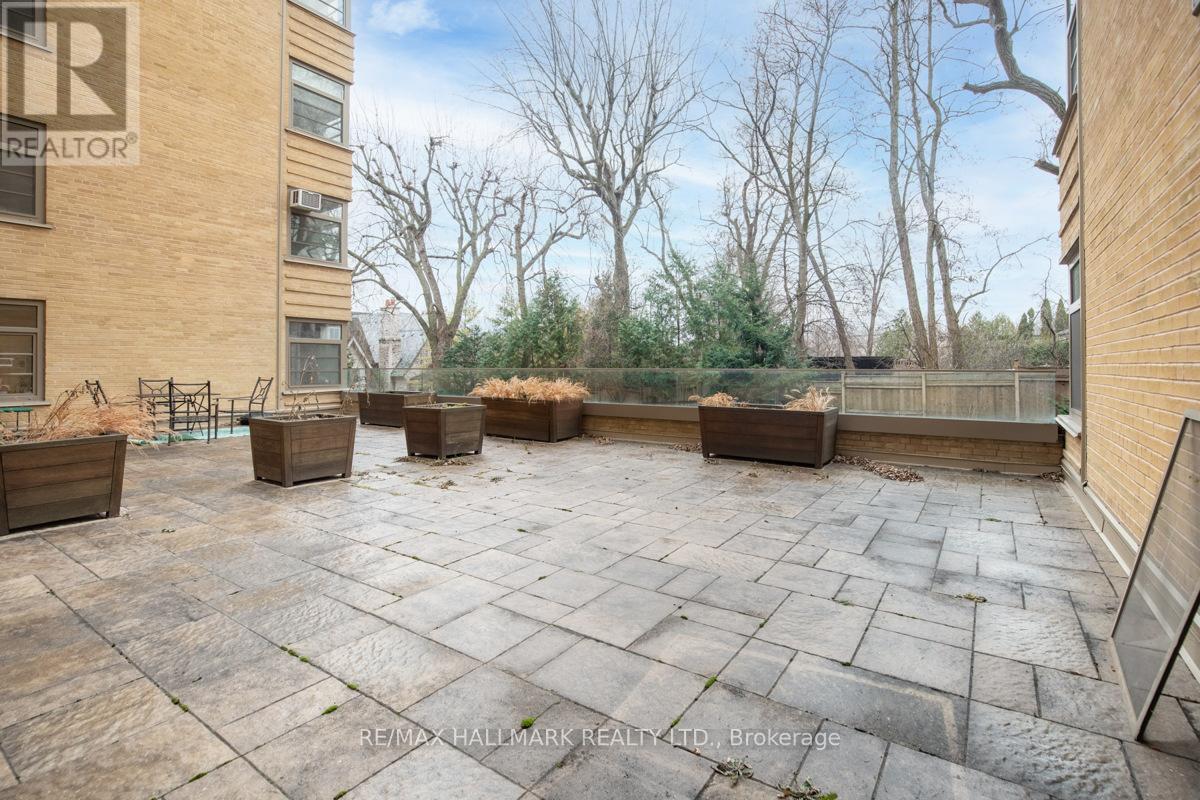107 - 717 Eglinton Avenue W Toronto, Ontario M5N 1C9
$488,000Maintenance, Cable TV, Common Area Maintenance, Heat, Electricity, Insurance, Water
$1,169.13 Monthly
Maintenance, Cable TV, Common Area Maintenance, Heat, Electricity, Insurance, Water
$1,169.13 MonthlySought After Forest Hill Art Deco Building The Crofton, Stunning 1 Bedroom, W/ Approximately 798Sqft of Living Space W/ Huge Terrace. Hardwood Floors, Southeast Exposure, Modern Contemporary Kitchen, W/ Miele Cooktop Dishwasher, Convection Oven and Maytag S/S Fridge, W/ Passthrough to Dinning Room, Concrete Countertops and Marmoleum Floor W/ Walkout to Terrace, 4pc Bathroom, Spacious Bedroom With 2x Closets, 2x Window A/C Units Bedroom & Living Room. All Utilities are included, New Fibre Optic internet & Cable, New Electrical , Plumbing, Windows For The Entire Building, Redone Building Envelope, And Plans For The Front Facade. The Crofton Is Steps Away from Restaurants, TTC, Dry Cleaning, Nail Salons, Grocery Store, Starbucks And The New LRT. Call Today To Book A Showing! **** EXTRAS **** S/S Fridge, Miele Cooktop, Miele Built-In Conv Oven, Miele D/W, (All Appls AS-IS) Parking Spot Avail/Rent Thru Bldg. Maint Incl Taxes, All Util, Fibre Optic Internet/cable, New Elect/ Plumbing/ Win for entire building, Redone Bldg Envelope. (id:35492)
Property Details
| MLS® Number | C11911298 |
| Property Type | Single Family |
| Community Name | Forest Hill South |
| Amenities Near By | Park, Public Transit, Schools |
| Community Features | Pet Restrictions, School Bus |
| Equipment Type | None |
| Features | Wooded Area, Level |
| Rental Equipment Type | None |
| Structure | Patio(s) |
Building
| Bathroom Total | 1 |
| Bedrooms Above Ground | 1 |
| Bedrooms Total | 1 |
| Amenities | Storage - Locker |
| Appliances | Cooktop, Oven, Refrigerator |
| Cooling Type | Window Air Conditioner |
| Exterior Finish | Brick |
| Flooring Type | Hardwood |
| Foundation Type | Unknown |
| Heating Fuel | Natural Gas |
| Heating Type | Hot Water Radiator Heat |
| Size Interior | 700 - 799 Ft2 |
| Type | Apartment |
Parking
| Underground |
Land
| Acreage | No |
| Land Amenities | Park, Public Transit, Schools |
| Zoning Description | R(d2*538) |
Rooms
| Level | Type | Length | Width | Dimensions |
|---|---|---|---|---|
| Ground Level | Living Room | 5.12 m | 3.91 m | 5.12 m x 3.91 m |
| Ground Level | Dining Room | 5.12 m | 3.91 m | 5.12 m x 3.91 m |
| Ground Level | Kitchen | 2.99 m | 2.43 m | 2.99 m x 2.43 m |
| Ground Level | Primary Bedroom | 4.68 m | 4.02 m | 4.68 m x 4.02 m |
Contact Us
Contact us for more information

Gregory Michael Brown
Salesperson
(416) 418-6905
www.gregorybrownrealestate.com/
www.facebook.com/gregorybrownrealtor/
170 Merton St
Toronto, Ontario M4S 1A1
(416) 486-5588
(416) 486-6988















