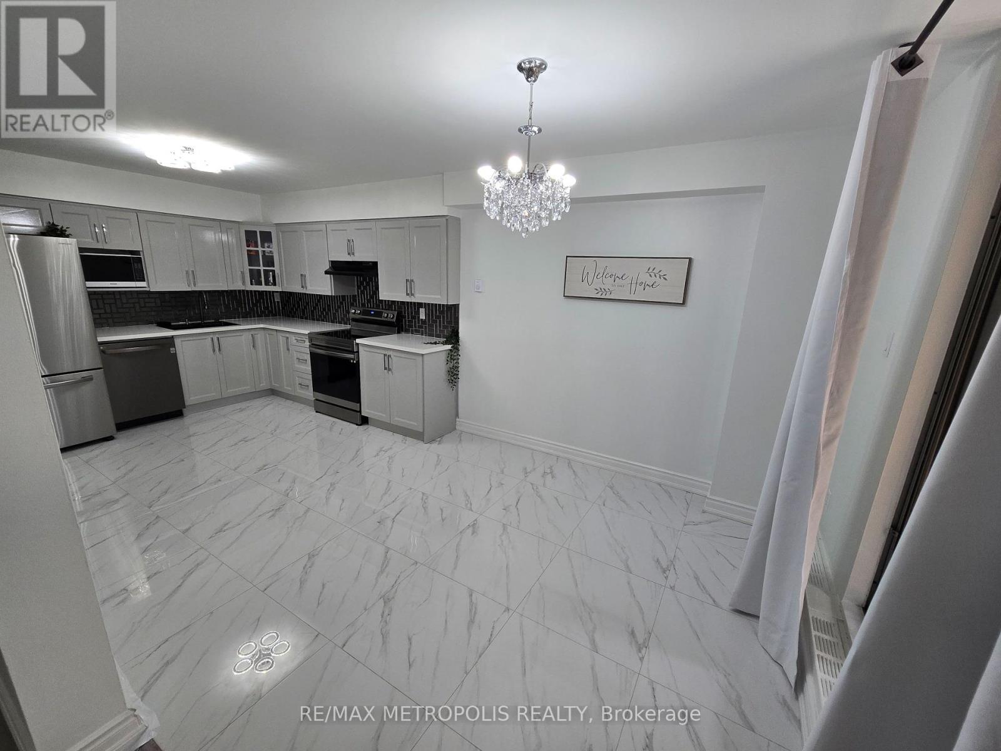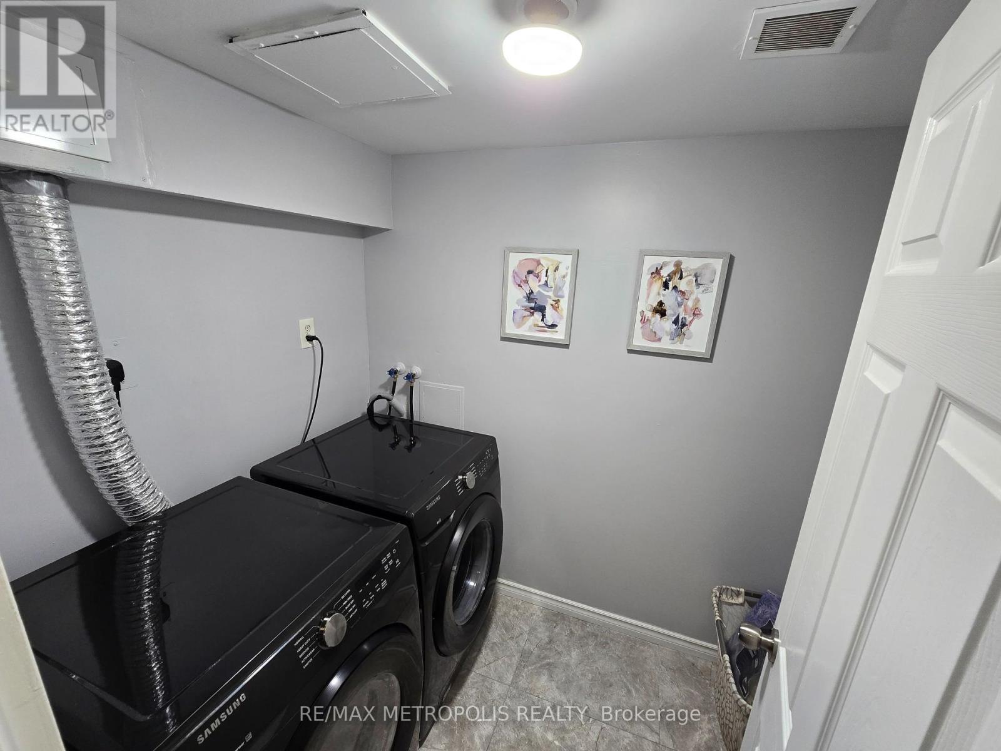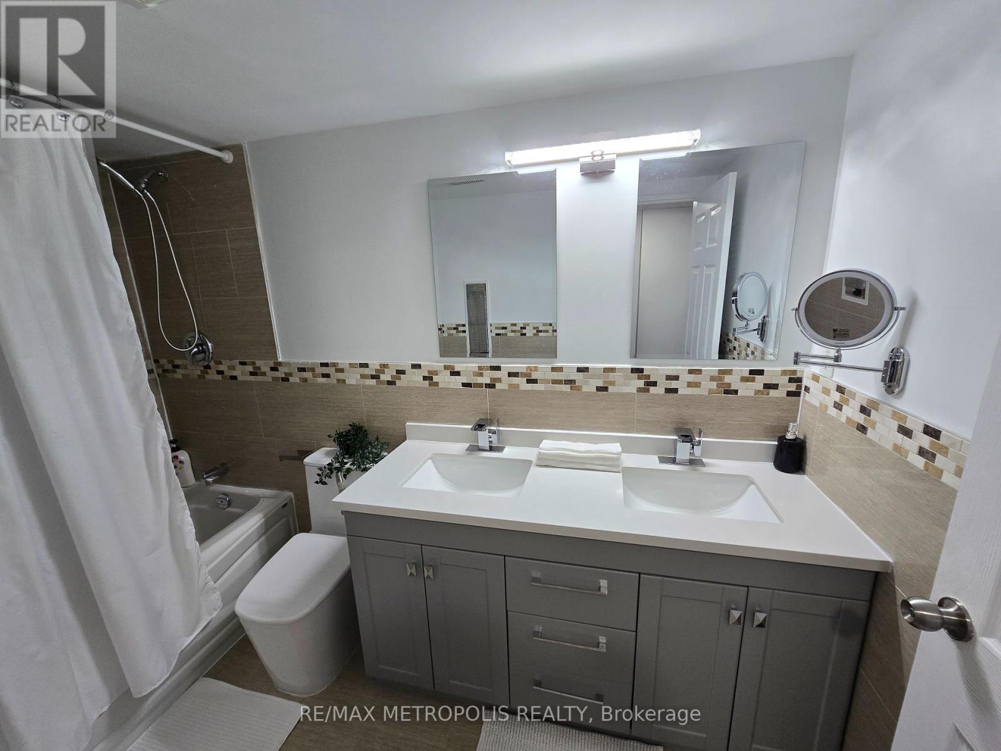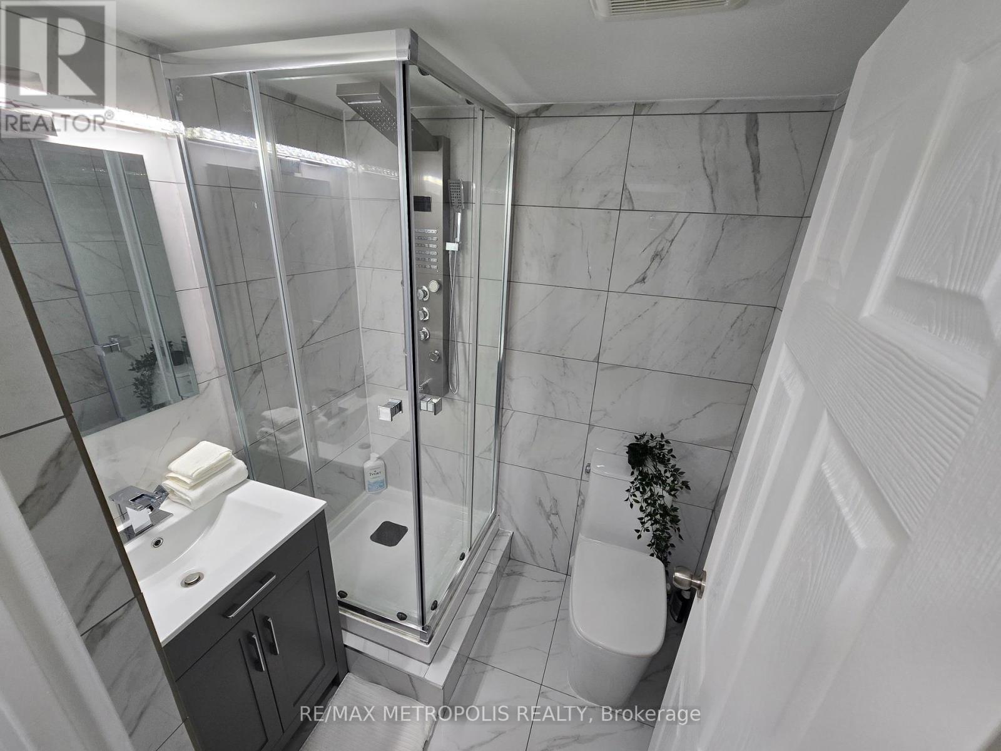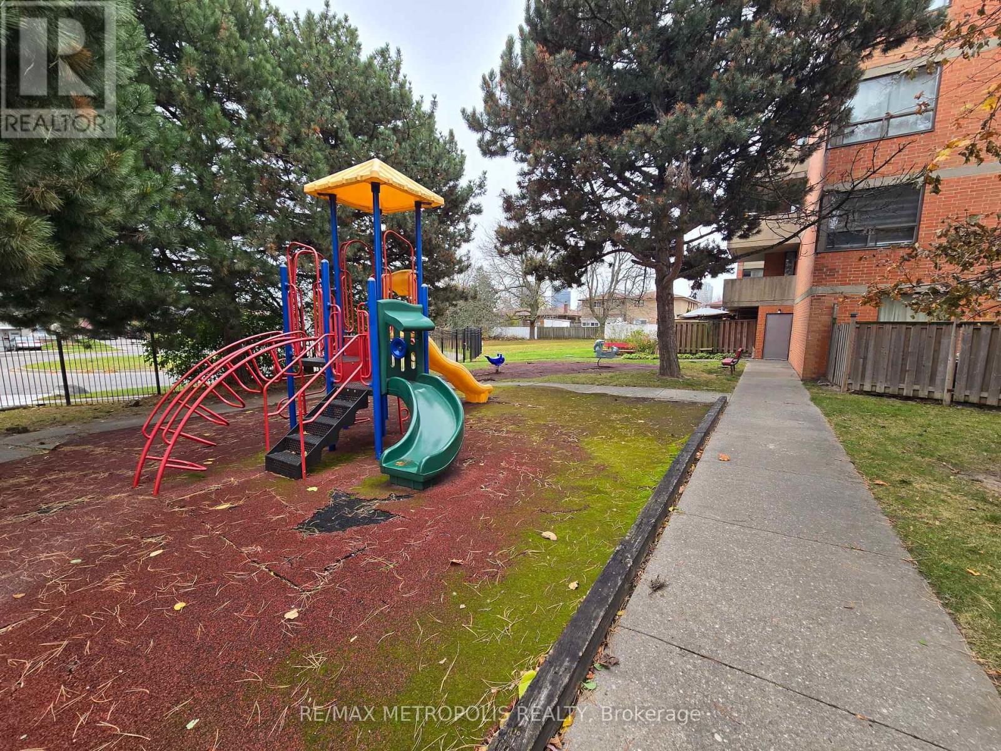107 - 1701 Mccowan Road Toronto, Ontario M1S 2Y3
$655,000Maintenance, Heat, Water
$659 Monthly
Maintenance, Heat, Water
$659 MonthlyThis will be your new home in 2025. Fully Renovated Home spent $$$ in the heart of Scarborough Now Offering for Sale. This Property comes with 3 Large Bedrooms and 2 full bathrooms, large kitchen and Dining area. Perfect for growing family and wants the city life. Lots of renovation is recently done including New Kitchen, New backsplash, New quartz countertops, New porcelain tiles and relatively New Stainless steel appliances. New waterproof laminate flooring, New Wardrobes, light fixtures and chandeliers, New pantry room . Newly painted with New baseboards. This Property comes with Unique and Amazing options for public transit. Steps from Sheppard Ave E and McCowan Rd, minutes from 401 and Scarborough Town Centre (STC). You are just steps from FUTURE MCCOWAN SUBWAY STATION. Don't miss this property , come and take a look. Status Certificate if available on request. **** EXTRAS **** All Stainless Steel Appliance, Fridge, Stove , Dishwasher, Washer and Dryer , All light fixtures. (id:35492)
Property Details
| MLS® Number | E11906946 |
| Property Type | Single Family |
| Community Name | Agincourt South-Malvern West |
| Amenities Near By | Public Transit |
| Community Features | Pet Restrictions |
| Features | In Suite Laundry |
| Parking Space Total | 1 |
Building
| Bathroom Total | 2 |
| Bedrooms Above Ground | 3 |
| Bedrooms Total | 3 |
| Amenities | Exercise Centre, Visitor Parking |
| Cooling Type | Central Air Conditioning |
| Exterior Finish | Brick |
| Fire Protection | Smoke Detectors, Alarm System |
| Flooring Type | Laminate, Porcelain Tile, Ceramic |
| Half Bath Total | 1 |
| Heating Fuel | Natural Gas |
| Heating Type | Baseboard Heaters |
| Size Interior | 1,200 - 1,399 Ft2 |
| Type | Apartment |
Parking
| Underground |
Land
| Acreage | No |
| Fence Type | Fenced Yard |
| Land Amenities | Public Transit |
Rooms
| Level | Type | Length | Width | Dimensions |
|---|---|---|---|---|
| Flat | Living Room | 7.35 m | 3.57 m | 7.35 m x 3.57 m |
| Flat | Dining Room | 3.17 m | 3.02 m | 3.17 m x 3.02 m |
| Flat | Kitchen | 3.17 m | 3.17 m | 3.17 m x 3.17 m |
| Flat | Primary Bedroom | 4.45 m | 6.31 m | 4.45 m x 6.31 m |
| Flat | Bedroom 2 | 4.4 m | 2.89 m | 4.4 m x 2.89 m |
| Flat | Bedroom 3 | 4.35 m | 2.85 m | 4.35 m x 2.85 m |
| Flat | Laundry Room | 2.24 m | 1.63 m | 2.24 m x 1.63 m |
Contact Us
Contact us for more information

Nixon Masih
Broker
www.homewithnixon.com
(905) 824-0788
(905) 817-0524
www.remaxmetropolis.ca/












