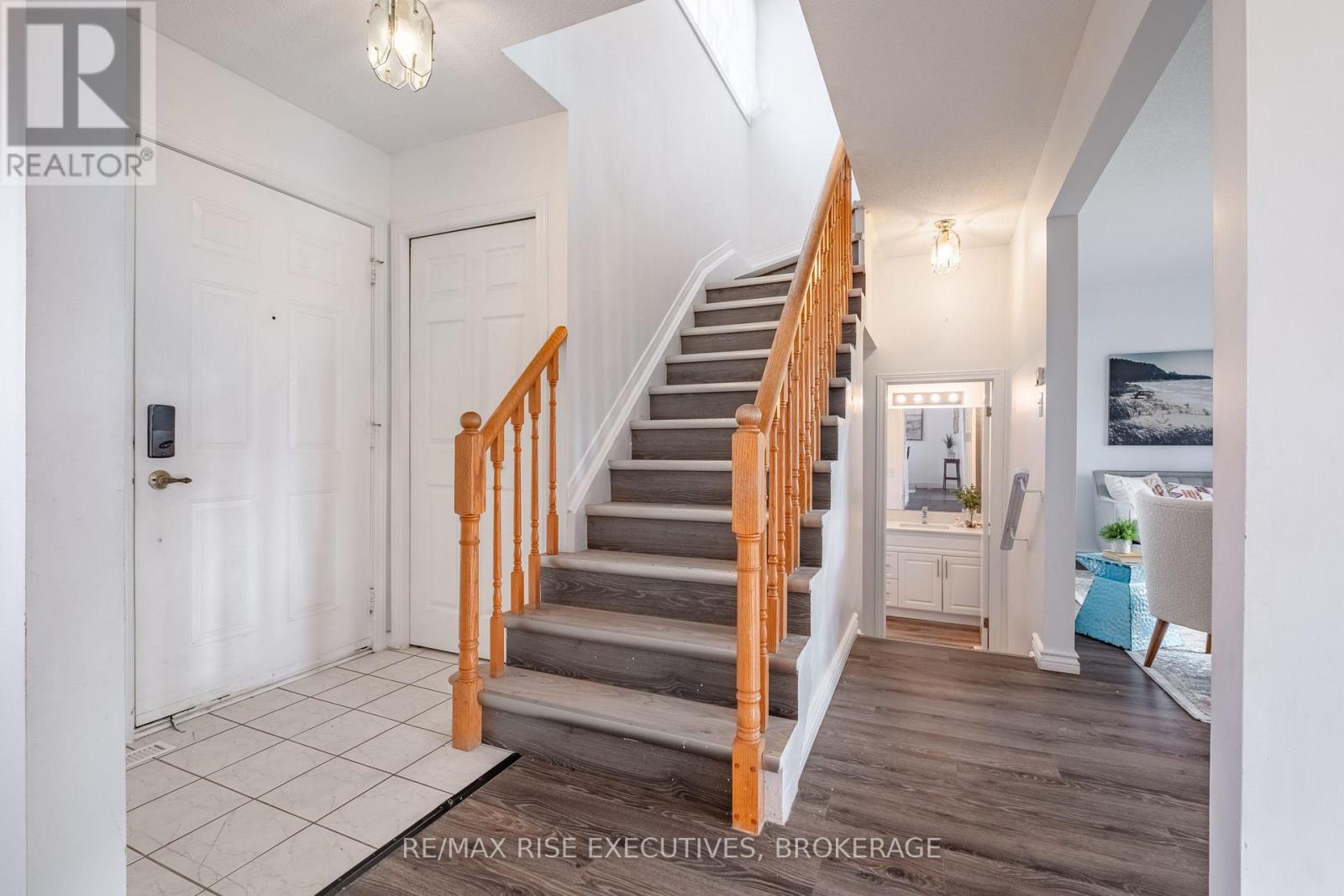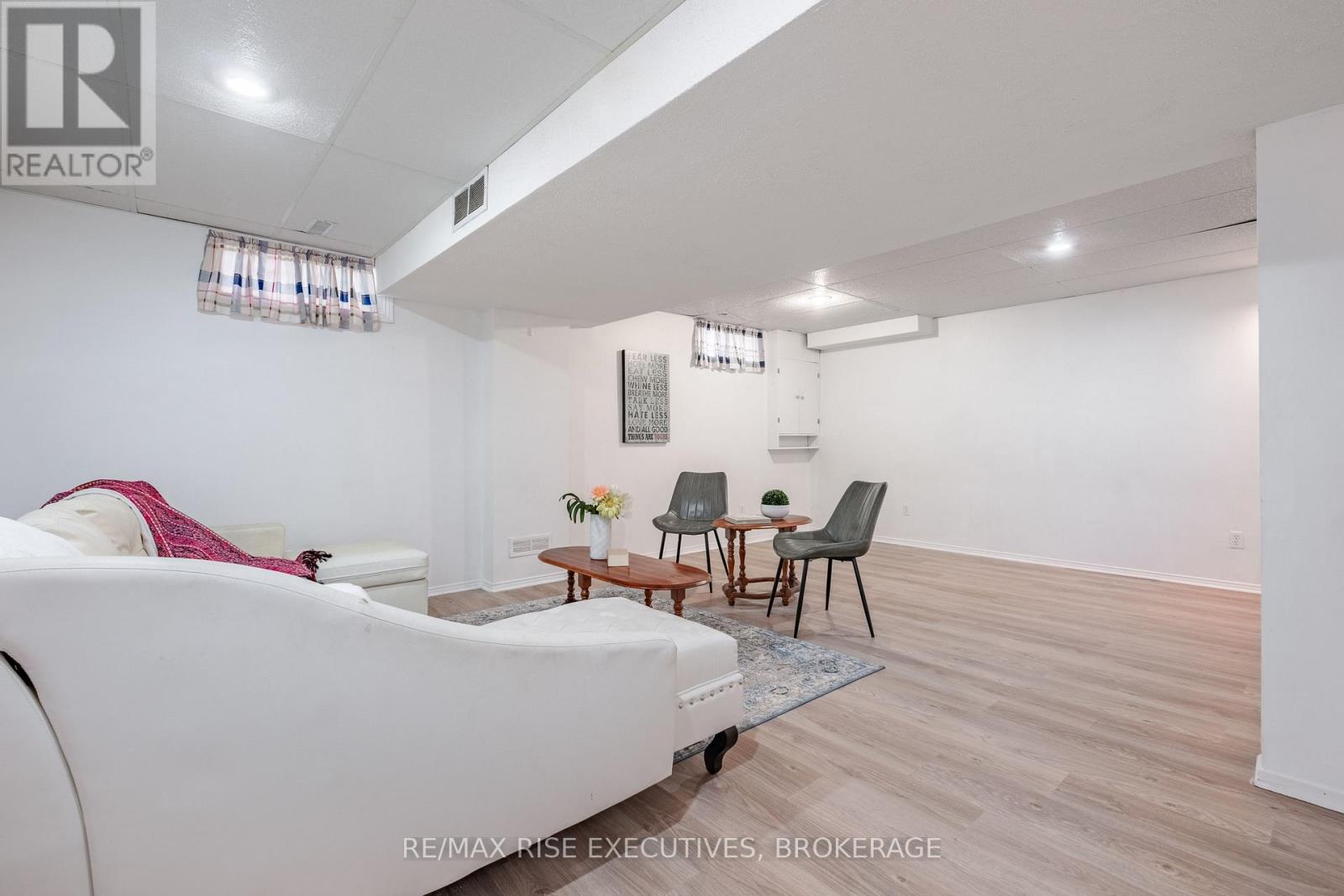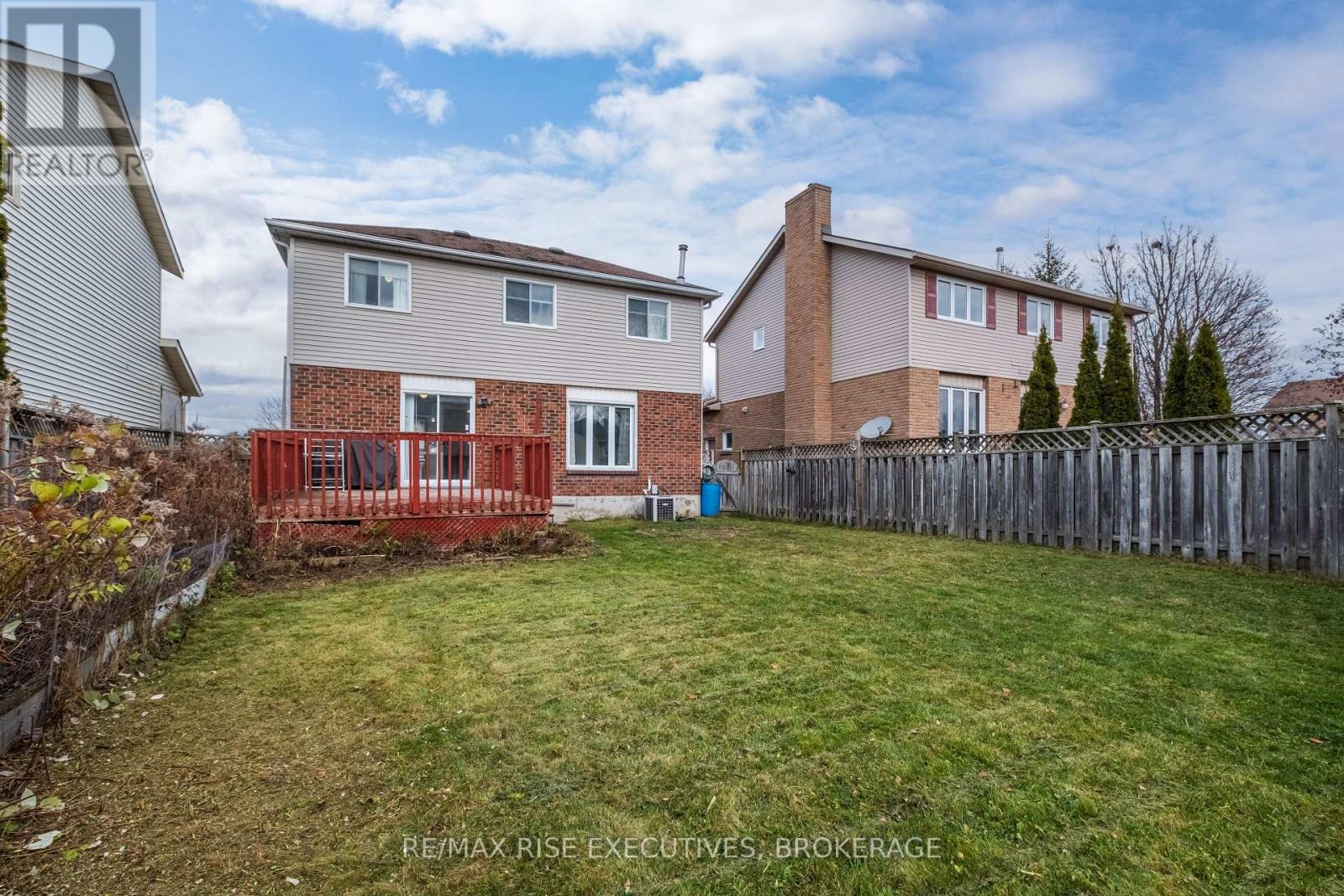1065 Regatta Court Kingston, Ontario K7M 8R2
$589,900
Fantastic 3 bedroom, 2 bath home located near all amenities in west end Kingston. Perfect for buyer looking for good value and excellent neighbourhood. The home features 3 levels of living space with 1 car garage and spacious backyard. The main floor has a dining room, living room, and kitchen with patio doors leading to the rear deck for easy access to the backyard and spacious deck. Upstairs is complete with 3 bedrooms and 1 full bath. The primary bedroom is very spacious and features lots of windows allowing lots of natural light in and making this home a very inviting and bright environment! The lower level is finished with a spacious rec room/family room along with laundry and storage rooms. You will love the large rectangular lot with big backyard complete with a new storage shed. The location of this property is superb and Regatta is a prominent street with a family oriented demographic. This well cared for home would make a lovely place to call home. Quick closing is possible and home is a pleasure to show! (id:35492)
Property Details
| MLS® Number | X11822217 |
| Property Type | Single Family |
| Community Name | City SouthWest |
| Amenities Near By | Marina, Public Transit |
| Equipment Type | Water Heater - Gas |
| Features | Cul-de-sac, Flat Site, Carpet Free |
| Parking Space Total | 3 |
| Rental Equipment Type | Water Heater - Gas |
| Structure | Deck, Patio(s), Porch, Shed |
| View Type | City View |
Building
| Bathroom Total | 2 |
| Bedrooms Above Ground | 3 |
| Bedrooms Total | 3 |
| Appliances | Dishwasher, Dryer, Refrigerator, Stove, Washer |
| Basement Development | Finished |
| Basement Type | N/a (finished) |
| Construction Style Attachment | Detached |
| Cooling Type | Central Air Conditioning |
| Exterior Finish | Brick, Vinyl Siding |
| Foundation Type | Block |
| Half Bath Total | 1 |
| Heating Fuel | Natural Gas |
| Heating Type | Forced Air |
| Stories Total | 2 |
| Type | House |
| Utility Water | Municipal Water |
Parking
| Attached Garage | |
| Inside Entry |
Land
| Acreage | No |
| Fence Type | Fenced Yard |
| Land Amenities | Marina, Public Transit |
| Sewer | Sanitary Sewer |
| Size Depth | 124 Ft |
| Size Frontage | 40 Ft |
| Size Irregular | 40 X 124 Ft |
| Size Total Text | 40 X 124 Ft |
| Zoning Description | R1-31 |
Rooms
| Level | Type | Length | Width | Dimensions |
|---|---|---|---|---|
| Second Level | Primary Bedroom | 3.65 m | 4.26 m | 3.65 m x 4.26 m |
| Second Level | Bedroom 2 | 3.65 m | 3.35 m | 3.65 m x 3.35 m |
| Second Level | Bedroom 3 | 3.04 m | 3.04 m | 3.04 m x 3.04 m |
| Basement | Recreational, Games Room | 6.09 m | 6.09 m | 6.09 m x 6.09 m |
| Main Level | Living Room | 4.97 m | 3.96 m | 4.97 m x 3.96 m |
| Main Level | Kitchen | 3.35 m | 5.18 m | 3.35 m x 5.18 m |
| Main Level | Dining Room | 3.04 m | 2.74 m | 3.04 m x 2.74 m |
Utilities
| Cable | Installed |
| Sewer | Installed |
Contact Us
Contact us for more information
Louis Tavakoli
Broker
www.reri.ca/
110-623 Fortune Cres
Kingston, Ontario K7P 0L5
(613) 546-4208
www.remaxrise.com/






































