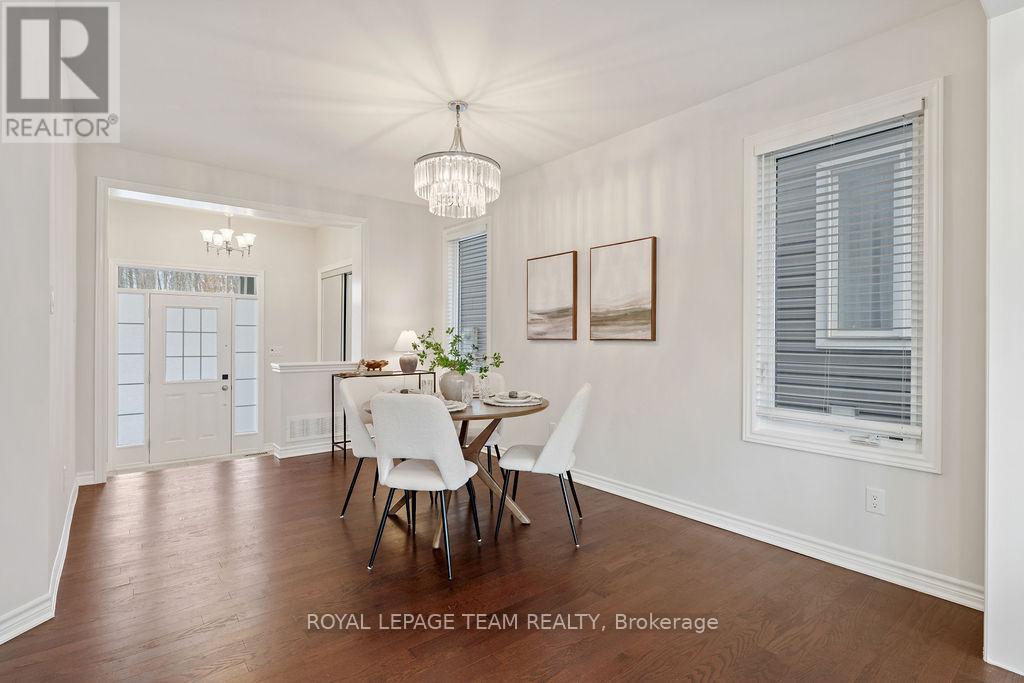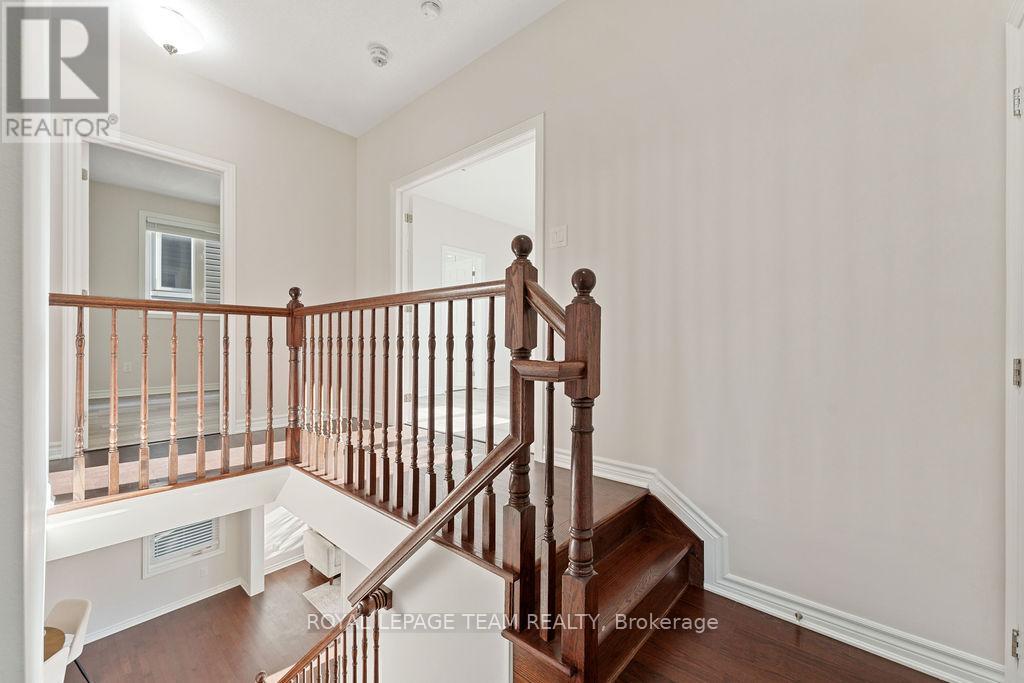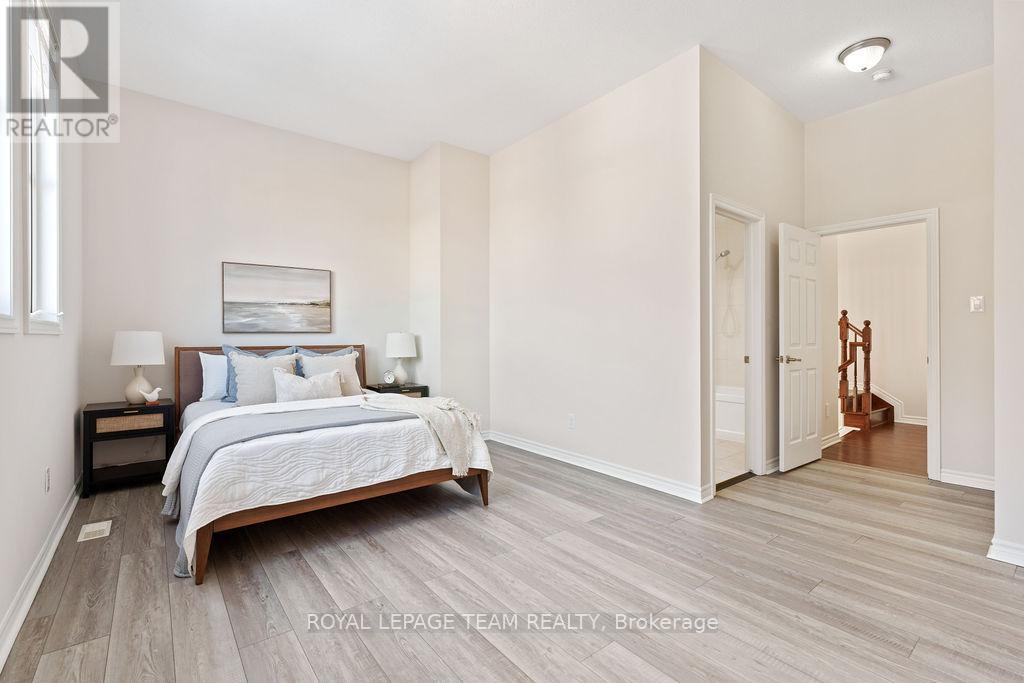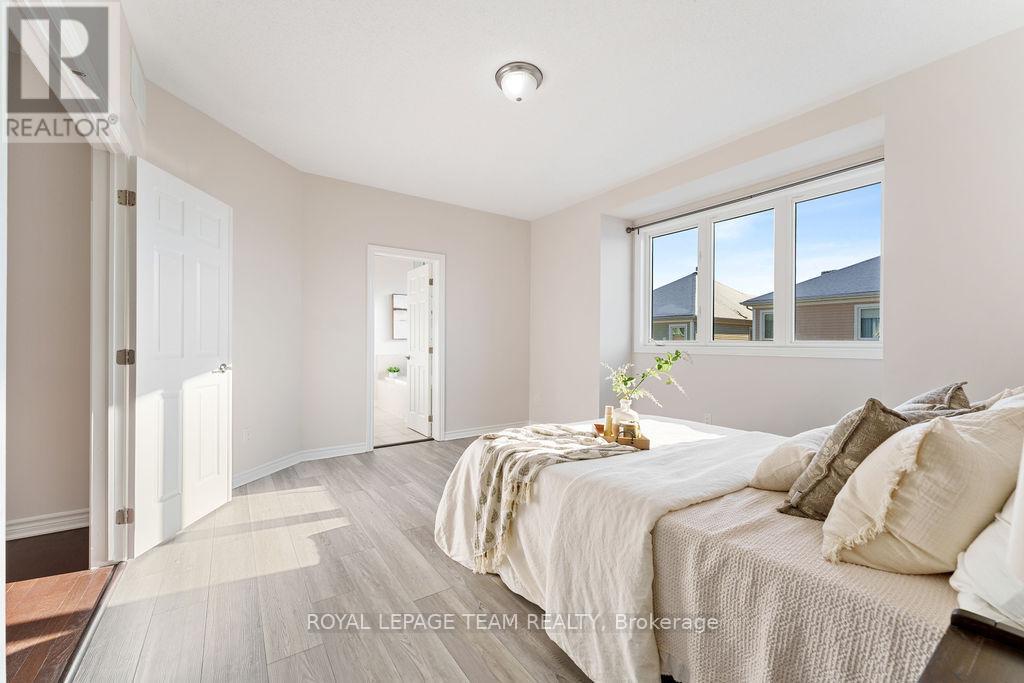106 Pinelock Street Ottawa, Ontario K2M 2T6
$829,900
This beautiful detached, freshly painted, 2-storey home is located in a family-friendly neighborhood of Kanata, ideal for multi-generational or growing families. With TWO PRIMARY BEDROOMS, each featuring its own en-suite bathroom, this home offers ample space and privacy. Enjoy the peace of no front neighbours, with a tranquil forest across the street and several awesome parks nearby for the kids, plus great schools within walking distance. Beyond the grand curb appeal, you're welcomed inside by a spacious front entrance that flows into the main level with hardwood floors past the dining room and into the living room that is anchored by a cozy gas fireplace. The kitchen features, granite countertops, a breakfast bar, a pantry, and stainless steel appliances. Follow the hardwood staircase to the second floor which is complete with, 4 bedrooms each with access to a bathroom, 2 primary bedrooms with en-suites and 2 other bedrooms with adjoining bathroom in between. One of the en-suite bathrooms includes double sinks with granite counters, a soaker tub, and a separate glass shower. The second floor has convenient laundry. Home has been freshly painted. This home also offers a spacious 2-car garage with inside access and a fully fenced backyard. Move-in ready! (id:35492)
Property Details
| MLS® Number | X11899580 |
| Property Type | Single Family |
| Community Name | 9010 - Kanata - Emerald Meadows/Trailwest |
| Parking Space Total | 4 |
Building
| Bathroom Total | 4 |
| Bedrooms Above Ground | 4 |
| Bedrooms Total | 4 |
| Amenities | Fireplace(s) |
| Appliances | Water Heater, Dishwasher, Dryer, Refrigerator, Stove, Washer |
| Basement Development | Unfinished |
| Basement Type | Full (unfinished) |
| Construction Style Attachment | Detached |
| Cooling Type | Central Air Conditioning |
| Exterior Finish | Brick, Vinyl Siding |
| Fireplace Present | Yes |
| Fireplace Total | 1 |
| Flooring Type | Hardwood |
| Foundation Type | Poured Concrete |
| Half Bath Total | 1 |
| Heating Fuel | Natural Gas |
| Heating Type | Forced Air |
| Stories Total | 2 |
| Type | House |
| Utility Water | Municipal Water |
Parking
| Attached Garage | |
| Inside Entry |
Land
| Acreage | No |
| Sewer | Sanitary Sewer |
| Size Depth | 82 Ft ,1 In |
| Size Frontage | 36 Ft ,1 In |
| Size Irregular | 36.09 X 82.09 Ft |
| Size Total Text | 36.09 X 82.09 Ft |
| Zoning Description | Residential |
Rooms
| Level | Type | Length | Width | Dimensions |
|---|---|---|---|---|
| Second Level | Bedroom 3 | 3.5 m | 3.1 m | 3.5 m x 3.1 m |
| Second Level | Bedroom 4 | 4.6 m | 3.5 m | 4.6 m x 3.5 m |
| Second Level | Bathroom | 1.7 m | 2.4 m | 1.7 m x 2.4 m |
| Second Level | Bathroom | 2.5 m | 2 m | 2.5 m x 2 m |
| Second Level | Bathroom | 2.7 m | 2.7 m | 2.7 m x 2.7 m |
| Second Level | Primary Bedroom | 4.6 m | 4.3 m | 4.6 m x 4.3 m |
| Second Level | Bedroom | 5.3 m | 3.6 m | 5.3 m x 3.6 m |
| Basement | Recreational, Games Room | 5 m | 3.3 m | 5 m x 3.3 m |
| Main Level | Dining Room | 5 m | 3.3 m | 5 m x 3.3 m |
| Main Level | Living Room | 3.9 m | 3.8 m | 3.9 m x 3.8 m |
| Main Level | Kitchen | 7.4 m | 2.7 m | 7.4 m x 2.7 m |
| Main Level | Bathroom | 2 m | 0.9 m | 2 m x 0.9 m |
Contact Us
Contact us for more information

Rory Charlton
Salesperson
484 Hazeldean Road, Unit #1
Ottawa, Ontario K2L 1V4
(613) 592-6400
(613) 592-4945
www.teamrealty.ca

Benjamin Spero
Salesperson
www.teamrealty.ca/
484 Hazeldean Road, Unit #1
Ottawa, Ontario K2L 1V4
(613) 592-6400
(613) 592-4945
www.teamrealty.ca







































