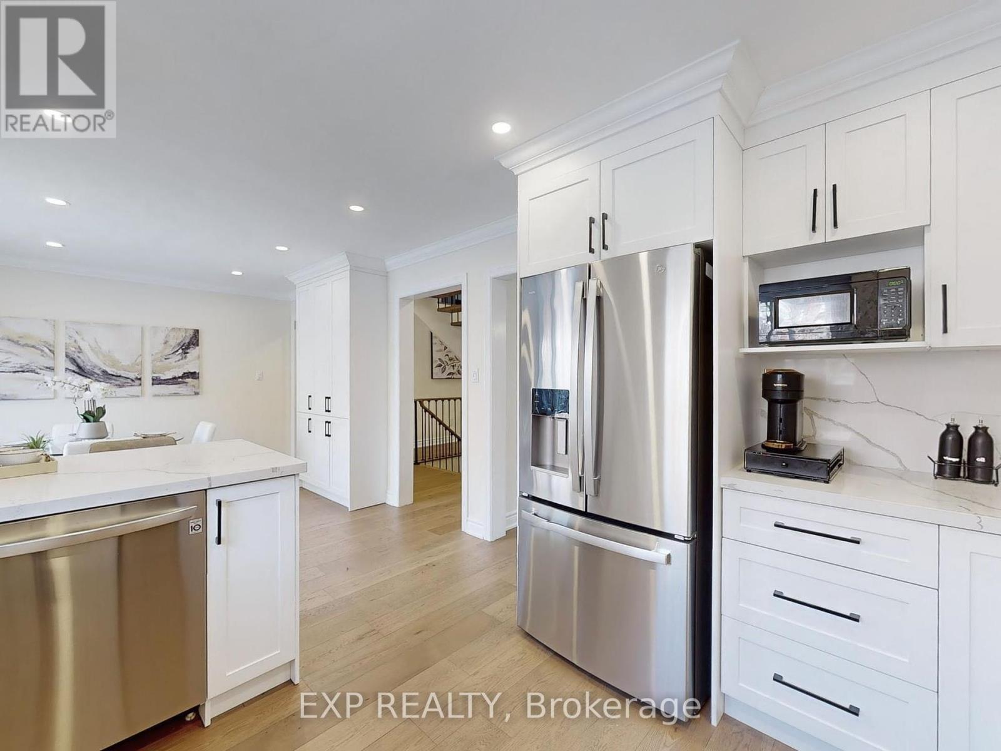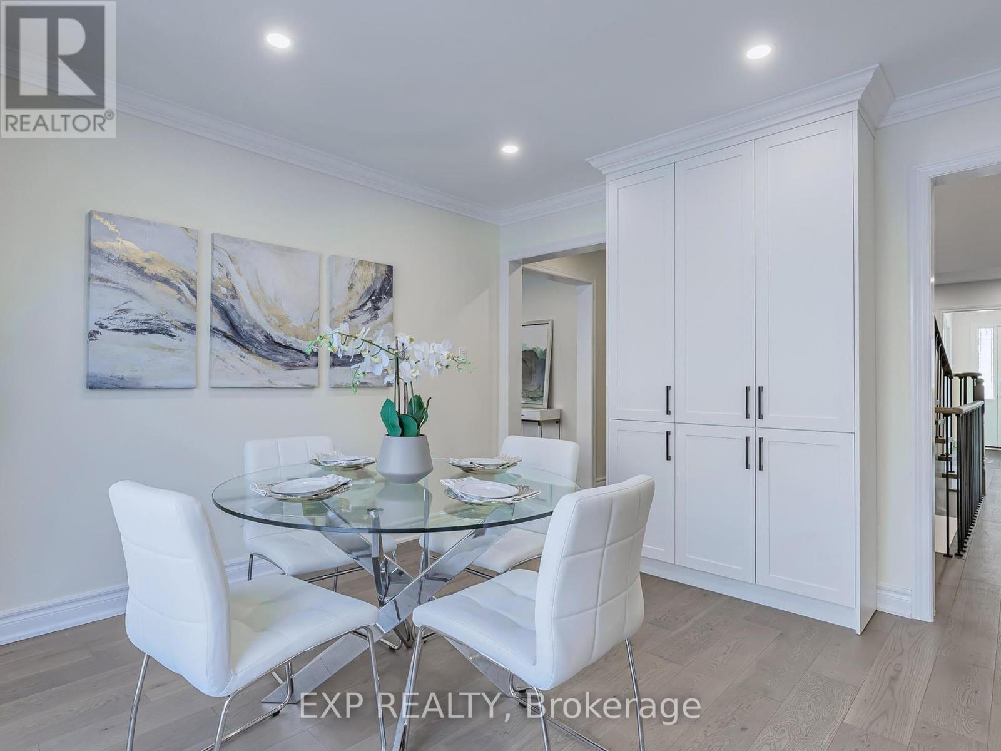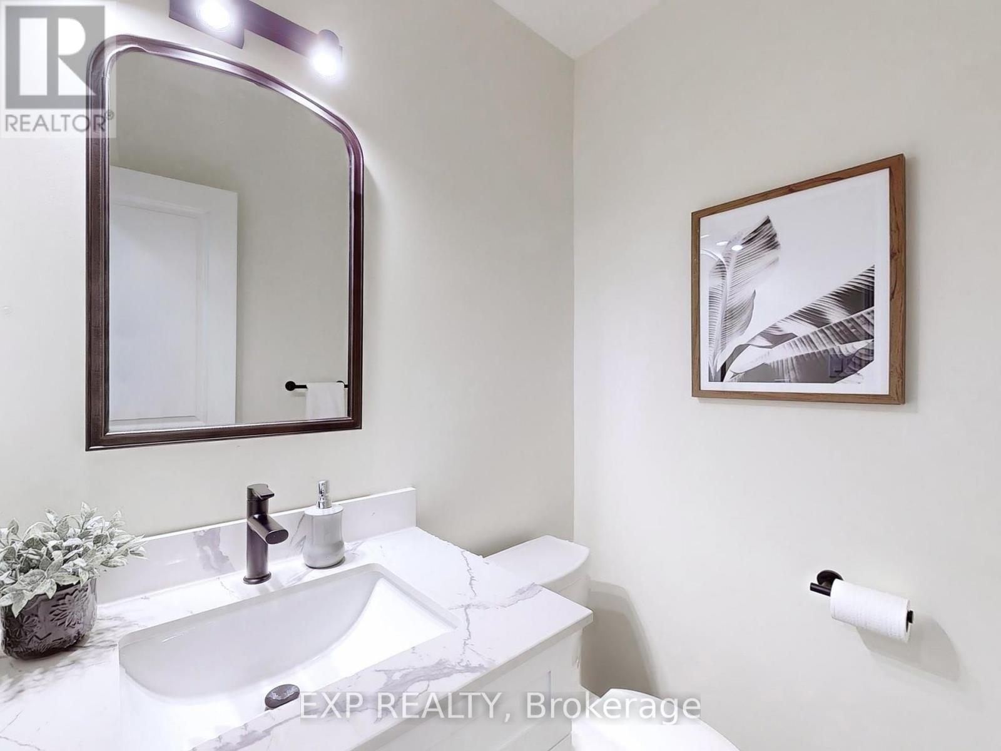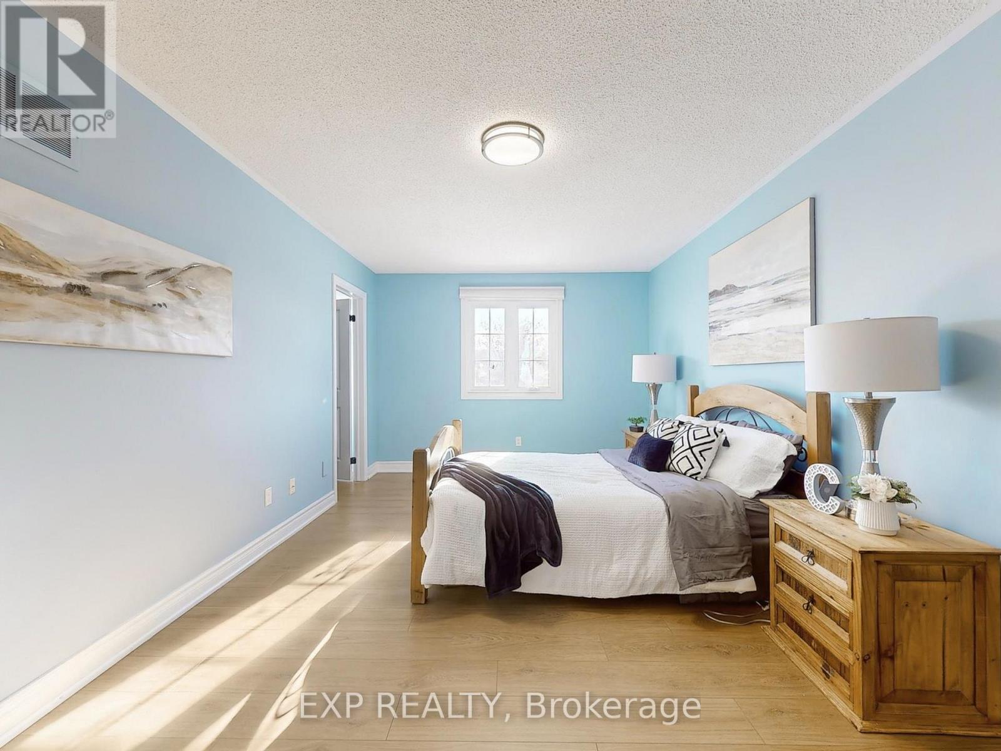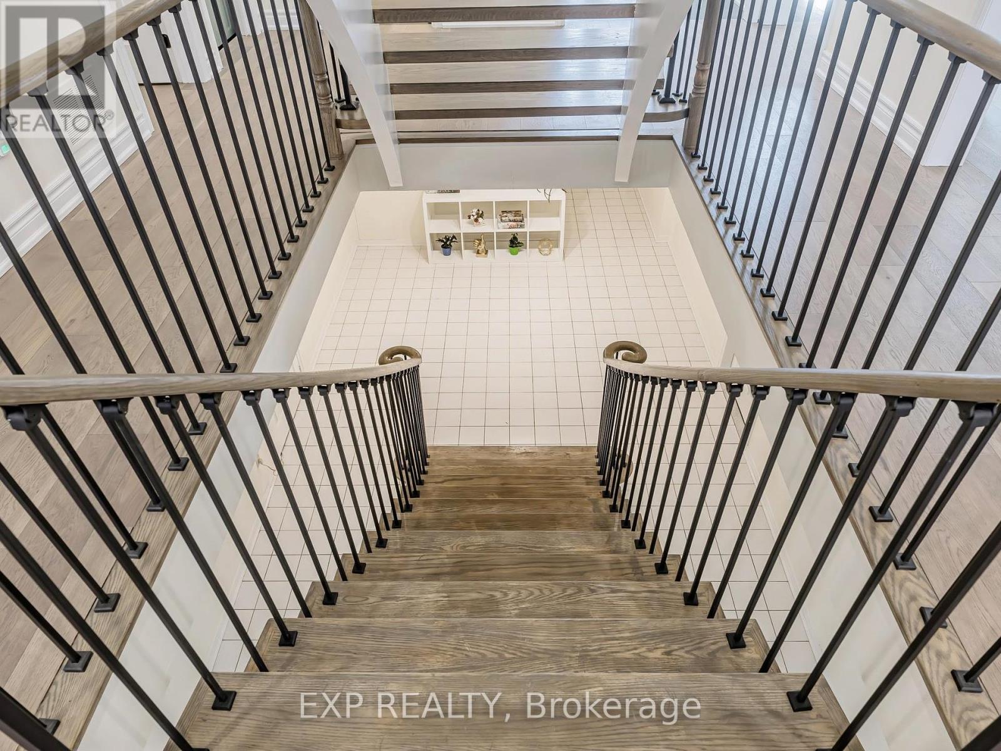106 Pine Bough Manor Richmond Hill, Ontario L4S 1A4
$1,850,000
Welcome to this exquisite, fully renovated executive home, offering over 3500 sqft of living space in the coveted Devonsleigh neighborhood. This modern masterpiece seamlessly blends sophistication with comfort, featuring top-tier finishes and meticulous attention to detail throughout. As you enter, you are greeted by a grand foyer with an impressive Scarlet O'Hare staircase that exudes elegance. The open-concept design is highlighted by smooth ceilings, pot lights throughout, new floors, and freshly painted walls, creating an inviting and spacious atmosphere. The newly updated kitchen is a chef's dream, boasting sleek quartz countertops and high-end stainless steel appliances, perfect for entertaining. Main floor includes a private office, ideal for remote work. Four spacious, bright bedrooms are perfect for family living, with the primary suite featuring a private sitting area ideal for a nursery, or relaxation. The spa-like en-suite bathroom provides a serene retreat with high-end finishes. Upstairs, you'll also find a versatile loft with its own bathroom, making it an excellent option for a nanny or in-law suite. Located on a tranquil crescent, this home is close to highly reputable schools, shopping, entertainment and many other amenities. With its impressive design and prime location, this home offers the perfect blend of luxury, comfort, and convenience. breathtaking Scarlet O'Hare staircase that exudes elegance. (id:35492)
Property Details
| MLS® Number | N11925631 |
| Property Type | Single Family |
| Community Name | Devonsleigh |
| Features | Carpet Free, In-law Suite |
| Parking Space Total | 4 |
Building
| Bathroom Total | 4 |
| Bedrooms Above Ground | 5 |
| Bedrooms Total | 5 |
| Amenities | Fireplace(s) |
| Appliances | Central Vacuum, Dishwasher, Dryer, Refrigerator, Stove, Washer, Window Coverings |
| Basement Type | Full |
| Construction Style Attachment | Detached |
| Cooling Type | Central Air Conditioning |
| Exterior Finish | Brick |
| Fireplace Present | Yes |
| Fireplace Total | 1 |
| Flooring Type | Hardwood, Carpeted |
| Foundation Type | Concrete |
| Half Bath Total | 1 |
| Heating Fuel | Natural Gas |
| Heating Type | Forced Air |
| Stories Total | 2 |
| Size Interior | 3,500 - 5,000 Ft2 |
| Type | House |
| Utility Water | Municipal Water |
Parking
| Attached Garage |
Land
| Acreage | No |
| Sewer | Sanitary Sewer |
| Size Depth | 109 Ft ,10 In |
| Size Frontage | 44 Ft ,3 In |
| Size Irregular | 44.3 X 109.9 Ft |
| Size Total Text | 44.3 X 109.9 Ft |
| Zoning Description | Res |
Rooms
| Level | Type | Length | Width | Dimensions |
|---|---|---|---|---|
| Second Level | Primary Bedroom | 5.79 m | 3.6 m | 5.79 m x 3.6 m |
| Second Level | Bedroom 2 | 3.3 m | 3.87 m | 3.3 m x 3.87 m |
| Second Level | Bedroom 3 | 3.3 m | 3.16 m | 3.3 m x 3.16 m |
| Second Level | Bedroom 4 | 3.71 m | 3.55 m | 3.71 m x 3.55 m |
| Upper Level | Loft | 5.6 m | 4.1 m | 5.6 m x 4.1 m |
| Ground Level | Living Room | 4.87 m | 3.35 m | 4.87 m x 3.35 m |
| Ground Level | Dining Room | 4.26 m | 3.35 m | 4.26 m x 3.35 m |
| Ground Level | Kitchen | 7.03 m | 3.66 m | 7.03 m x 3.66 m |
| Ground Level | Family Room | 5.48 m | 3.28 m | 5.48 m x 3.28 m |
| Ground Level | Library | 3.29 m | 2.96 m | 3.29 m x 2.96 m |
Contact Us
Contact us for more information

Latoya Gordon
Salesperson
https//www.facebook.com/Latoya-Gordon-101386438483896/
4711 Yonge St 10th Flr, 106430
Toronto, Ontario M2N 6K8
(866) 530-7737









