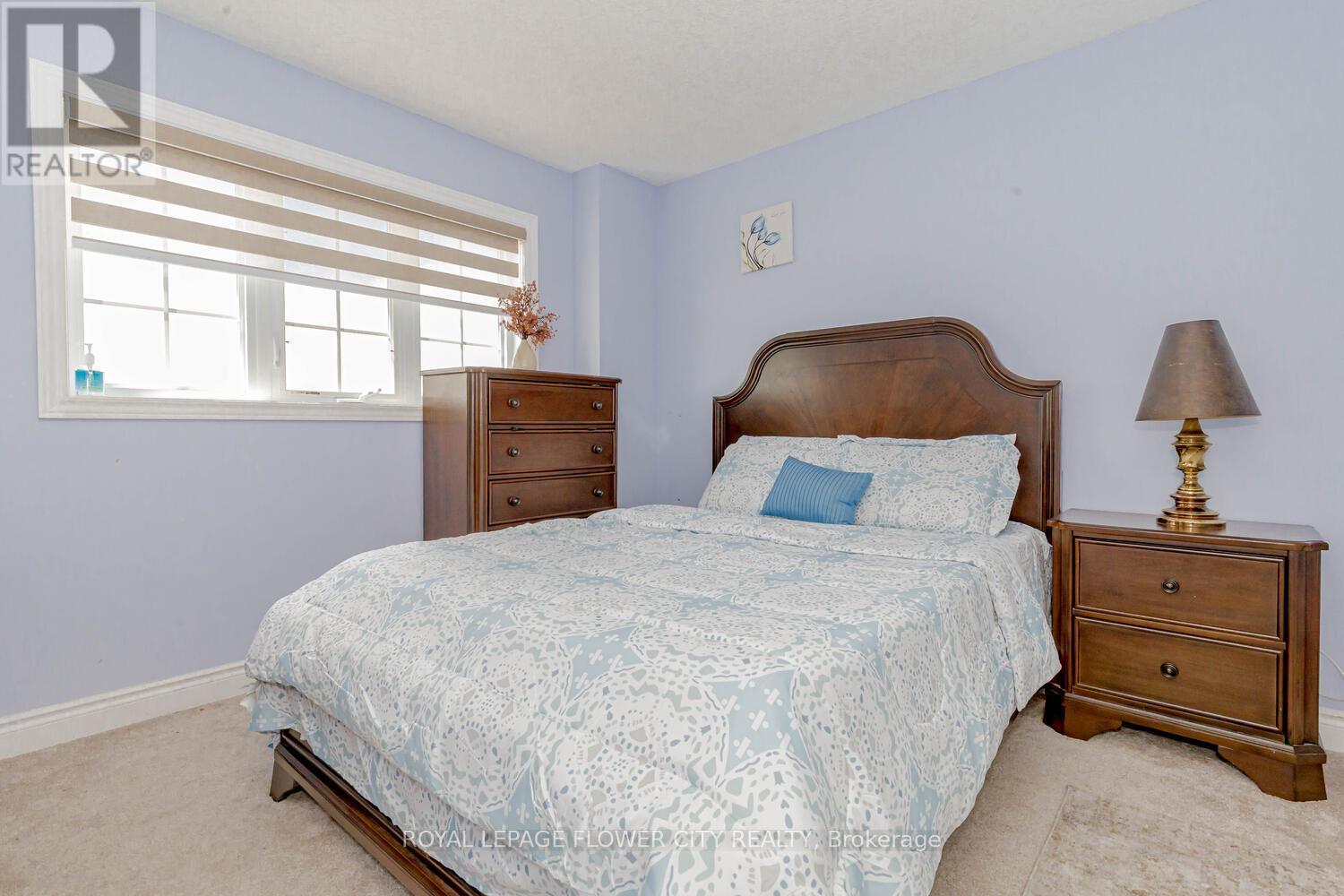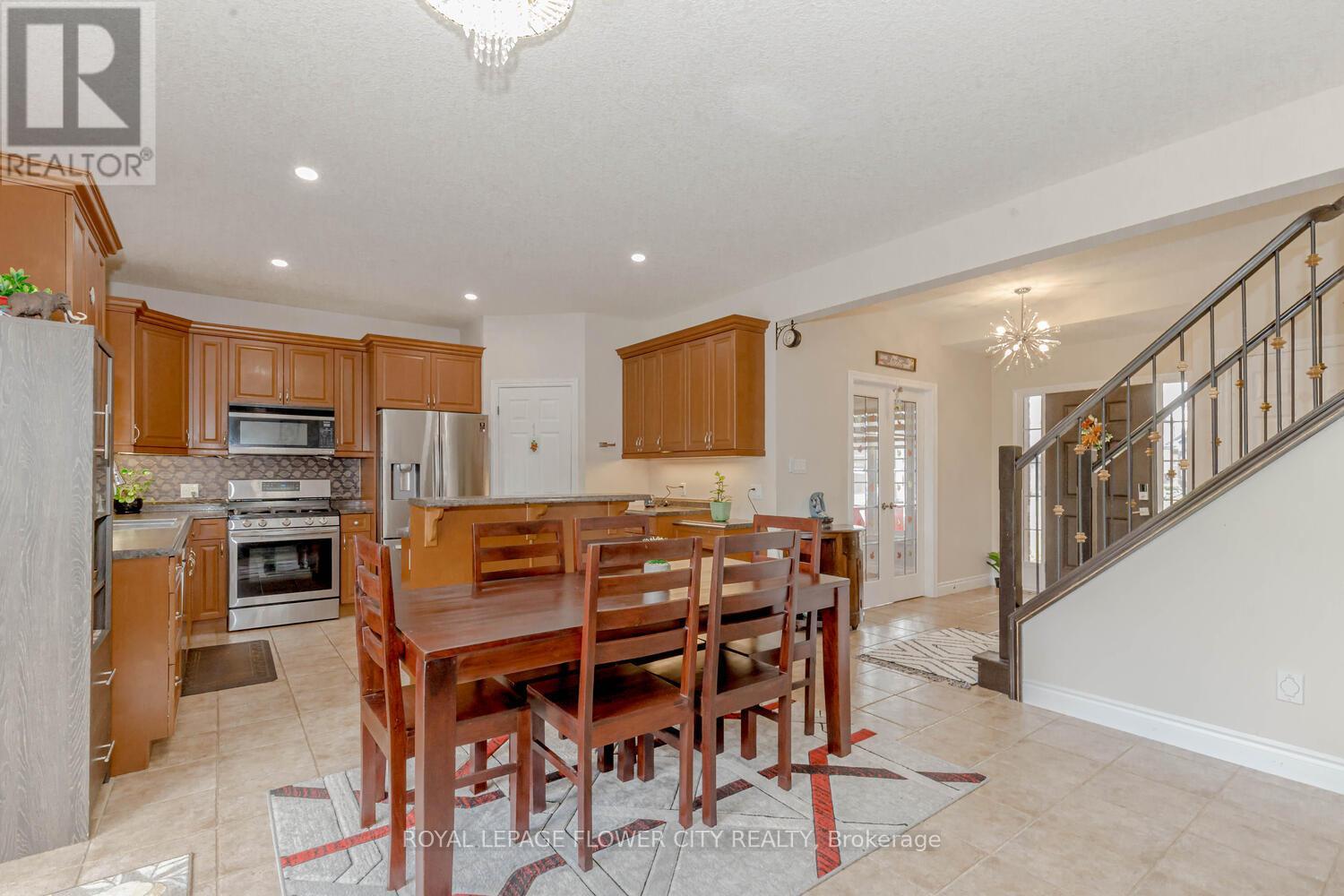106 Joseph Street Lucan Biddulph, Ontario N0M 2J0
$789,900
Welcome to Stunning 106 Joseph Street in Lucans most sought-after neighborhood. This home is in immaculate condition, and it is move-in ready. Walking into the home you will find yourself in a welcoming Two storey foyer that leads to an open concept main floor with plenty of windows to fill space with natural sunlight with oversized porch area onto the main floor, with a private office, open-concept kitchen with amble storage, dining and living room area with a corner pantry space. 20 foot vaulted ceilings, gas fireplace and two-storey windows in the living room will take your breath away. The grand staircase to second floor with oversized landing area of the second floor and balcony overlooking the main level, consists of three well-sized bedrooms, Master bedroom with tray ceilings, Juliet Ensuite bathroom and walk-in closet, another full bathroom and second floor laundry room make this floor perfect. The finished basement has a Bedroom, oversized recreation room. (id:35492)
Property Details
| MLS® Number | X9036634 |
| Property Type | Single Family |
| Parking Space Total | 6 |
Building
| Bathroom Total | 3 |
| Bedrooms Above Ground | 3 |
| Bedrooms Below Ground | 1 |
| Bedrooms Total | 4 |
| Appliances | Dishwasher, Dryer, Refrigerator, Stove, Washer |
| Basement Development | Finished |
| Basement Type | N/a (finished) |
| Construction Style Attachment | Detached |
| Cooling Type | Central Air Conditioning |
| Exterior Finish | Brick Facing, Vinyl Siding |
| Fireplace Present | Yes |
| Heating Fuel | Natural Gas |
| Heating Type | Forced Air |
| Stories Total | 2 |
| Type | House |
| Utility Water | Municipal Water |
Parking
| Attached Garage |
Land
| Acreage | No |
| Sewer | Sanitary Sewer |
| Size Depth | 126 Ft |
| Size Frontage | 50 Ft |
| Size Irregular | 50 X 126.02 Ft |
| Size Total Text | 50 X 126.02 Ft |
Rooms
| Level | Type | Length | Width | Dimensions |
|---|---|---|---|---|
| Second Level | Bathroom | 2.71 m | 1.64 m | 2.71 m x 1.64 m |
| Second Level | Bedroom | 4.24 m | 3.73 m | 4.24 m x 3.73 m |
| Second Level | Bedroom 2 | 3.17 m | 2.79 m | 3.17 m x 2.79 m |
| Second Level | Bedroom 3 | 3.35 m | 3.2 m | 3.35 m x 3.2 m |
| Second Level | Bathroom | 2.62 m | 2.08 m | 2.62 m x 2.08 m |
| Basement | Bedroom | 3.43 m | 3.1 m | 3.43 m x 3.1 m |
| Main Level | Office | 3.05 m | 2.82 m | 3.05 m x 2.82 m |
| Main Level | Kitchen | 4.27 m | 3.96 m | 4.27 m x 3.96 m |
| Main Level | Living Room | 5.18 m | 4.27 m | 5.18 m x 4.27 m |
| Main Level | Dining Room | 4.27 m | 2.59 m | 4.27 m x 2.59 m |
| Main Level | Family Room | 7.04 m | 6.55 m | 7.04 m x 6.55 m |
Utilities
| Cable | Installed |
| Sewer | Installed |
https://www.realtor.ca/real-estate/27166409/106-joseph-street-lucan-biddulph
Interested?
Contact us for more information
Preet Singh
Salesperson

10 Cottrelle Blvd #302
Brampton, Ontario L6S 0E2
(905) 230-3100
(905) 230-8577
www.flowercityrealty.com

Vick Khullar
Broker
(647) 509-5009

10 Cottrelle Blvd #302
Brampton, Ontario L6S 0E2
(905) 230-3100
(905) 230-8577
www.flowercityrealty.com











































