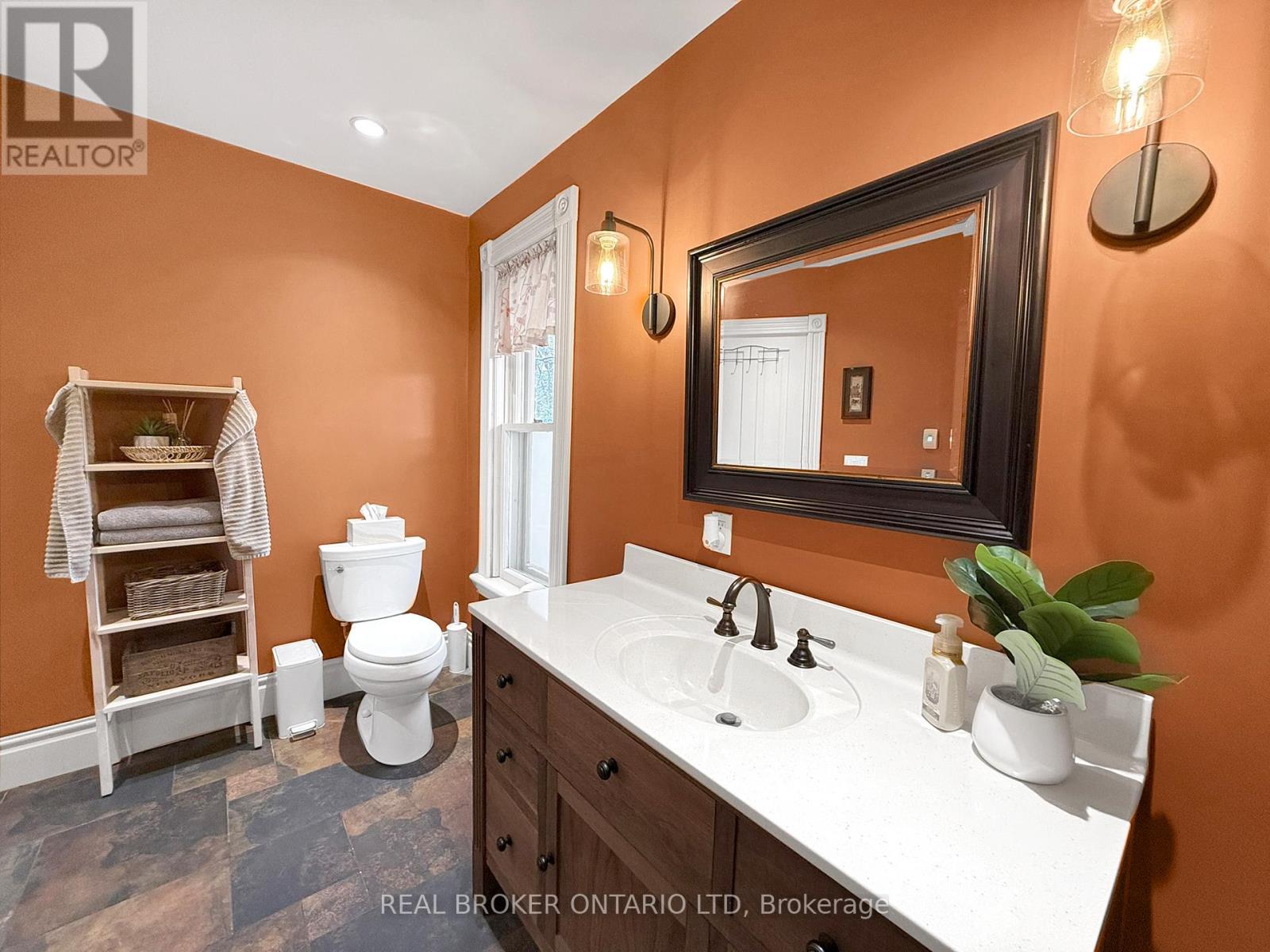106 Front Street W Strathroy-Caradoc, Ontario N7G 1X8
$499,000
Step into 106 Front Street W, where Victorian charm meets modern living in this beautifully maintained bungalow. Inside, discover two spacious bedrooms, a full bath, and an inviting main-floor layout designed for comfort and ease. The large living room flows effortlessly into a formal dining area, ideal for both quiet evenings and entertaining. The kitchen, with its handcrafted cabinets, exudes warmth and timeless character, making it the true heart of the home. Step outside to enjoy the double lot - a private retreat in the middle of town. Relax on the back deck, garden, or create your own outdoor haven. A massive shed offers endless storage or workshop potential, while private parking off the rear alleyway ensures convenience. Perfectly situated in Strathroy, this home keeps you close to downtown buzz yet offers a peaceful escape with its private yard. Its a rare find that combines history, style, and location. Don't miss out - schedule your showing today and experience the charm of 106 Front Street for yourself! **** EXTRAS **** Electric water heater is owned. Furnace new in 2020, AC installed in 2015, Roof 2011 with 40 year shingles.Please make sure you do not let the cat out! (id:35492)
Property Details
| MLS® Number | X11880519 |
| Property Type | Single Family |
| Community Name | NW |
| Features | Level |
| Parking Space Total | 4 |
| Structure | Deck, Porch, Shed |
Building
| Bathroom Total | 1 |
| Bedrooms Above Ground | 2 |
| Bedrooms Total | 2 |
| Appliances | Water Heater, Refrigerator, Stove |
| Architectural Style | Bungalow |
| Basement Development | Unfinished |
| Basement Type | N/a (unfinished) |
| Construction Style Attachment | Detached |
| Cooling Type | Central Air Conditioning |
| Exterior Finish | Brick, Wood |
| Foundation Type | Concrete, Block |
| Heating Fuel | Natural Gas |
| Heating Type | Forced Air |
| Stories Total | 1 |
| Size Interior | 1,100 - 1,500 Ft2 |
| Type | House |
| Utility Water | Municipal Water |
Land
| Acreage | No |
| Sewer | Sanitary Sewer |
| Size Depth | 103 Ft ,8 In |
| Size Frontage | 72 Ft ,2 In |
| Size Irregular | 72.2 X 103.7 Ft |
| Size Total Text | 72.2 X 103.7 Ft|under 1/2 Acre |
| Zoning Description | R1 |
Rooms
| Level | Type | Length | Width | Dimensions |
|---|---|---|---|---|
| Main Level | Living Room | 5 m | 4.83 m | 5 m x 4.83 m |
| Main Level | Dining Room | 4.37 m | 4.9 m | 4.37 m x 4.9 m |
| Main Level | Kitchen | 3.43 m | 2.46 m | 3.43 m x 2.46 m |
| Main Level | Eating Area | 3.43 m | 2.46 m | 3.43 m x 2.46 m |
| Main Level | Primary Bedroom | 3.23 m | 3.02 m | 3.23 m x 3.02 m |
| Main Level | Bedroom 2 | 3.23 m | 2.77 m | 3.23 m x 2.77 m |
| Main Level | Laundry Room | 3.23 m | 1.55 m | 3.23 m x 1.55 m |
Utilities
| Cable | Available |
| Sewer | Installed |
https://www.realtor.ca/real-estate/27707919/106-front-street-w-strathroy-caradoc-nw-nw
Contact Us
Contact us for more information

Stephanie Carson
Salesperson
(888) 311-1172






















