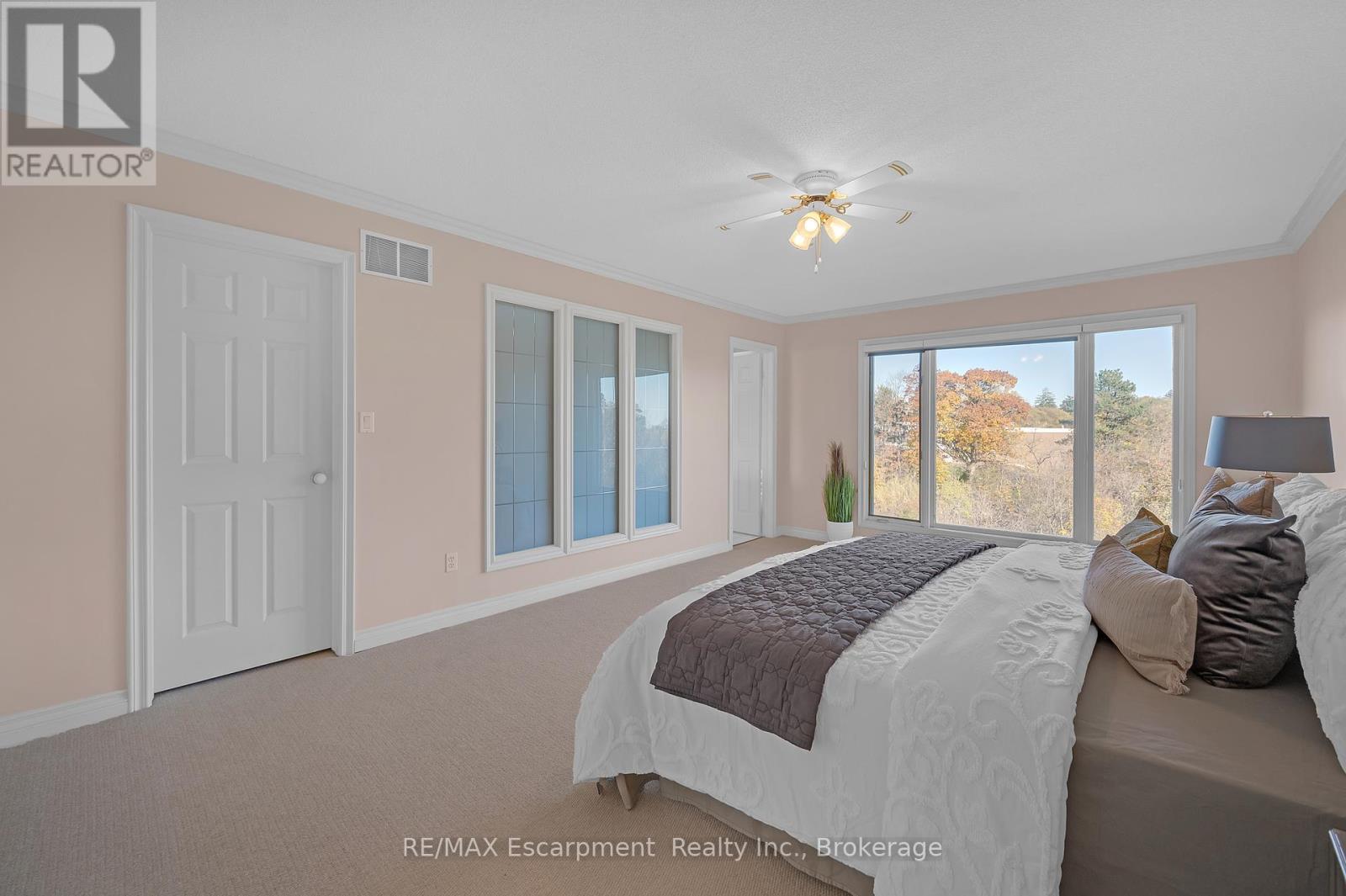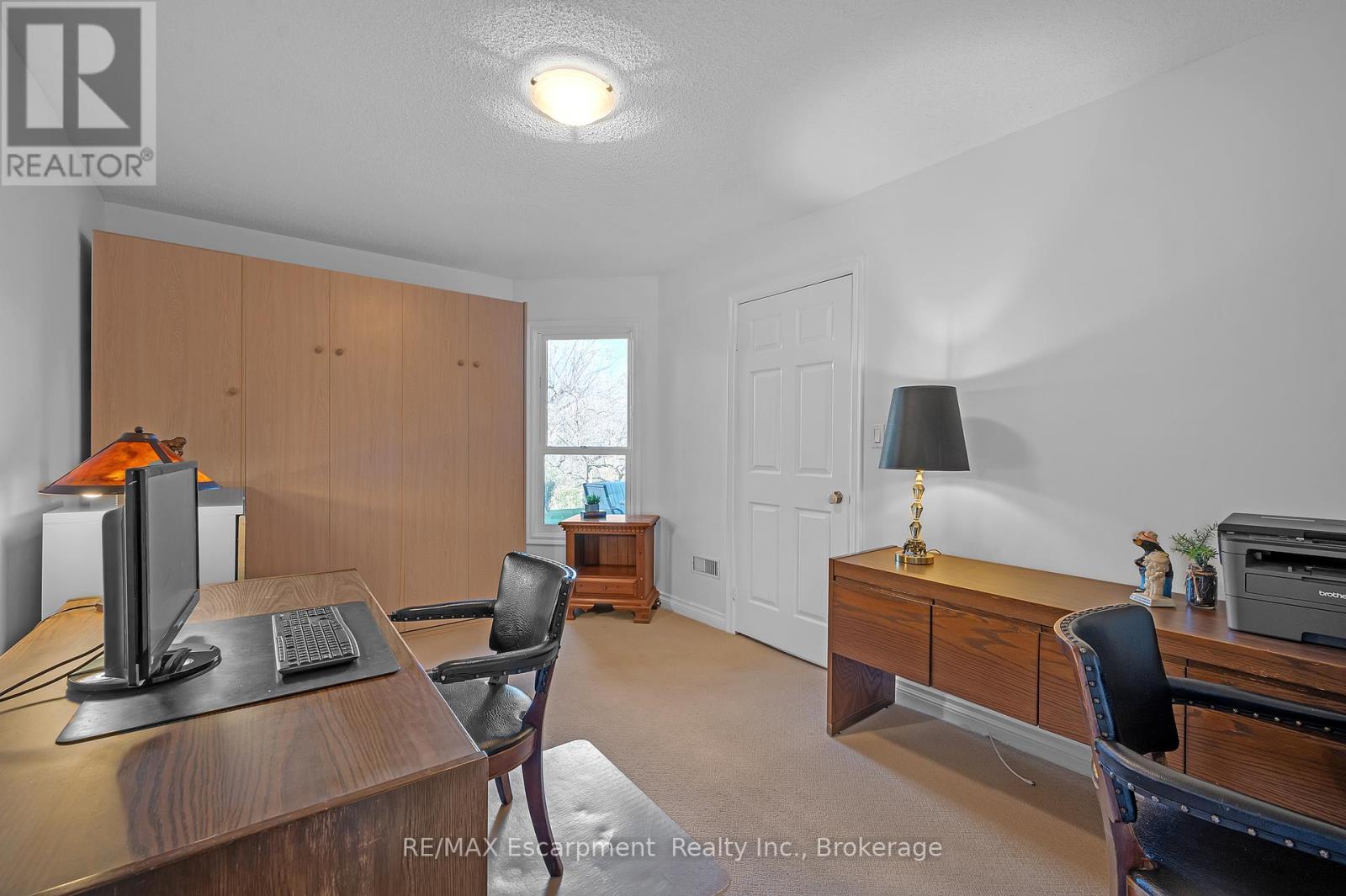106 Fairwood Place W Burlington, Ontario L7T 4B6
$1,245,000
Nestled in a serene location in Aldershot, backing onto a ravine and just steps from the lake, this executive end-unit townhouse offers over 2500sqft of living space. The main level showcases hardwood floors, a spacious living room with a cozy gas fireplace, and sliding doors that lead to a private deck overlooking the lush ravine. The kitchen features built-in appliances, a peninsula, and windows that flood the space with natural light. High ceilings with skylights add an airy feel, while two convenient walk-in/storage closets and a powder room complete this level. Upstairs, the primary suite offers oversized windows, a walk-in closet, and an ensuite equipped with a double vanity, a soaker tub, and a separate shower. The second bedroom also boasts a walk-in closet and ensuite! For added convenience, the laundry room is located on the bedroom level. The walk-out basement with soaring ceilings extends the living space, offering a cozy family room with a second gas fireplace, sliding doors leading to a patio perfect for outdoor gatherings, a third bedroom, a 4-piece bathroom, and ample storage options. Enjoy the benefits of living within walking distance to the lake, LaSalle Park, and being close to the Royal Botanical Gardens, GO station, top-rated schools, shopping, and more. Commuting is easy with quick access to major highways. The association fees include lawn care, maintenance, snow removal, and additional services, ensuring a hassle-free lifestyle. Don't miss the opportunity to make this extraordinary property your new home, combining comfort, convenience, and scenic beauty in one stunning package. Notables: Approximate ages for the following, A/C & Hot Water Heater 2022, Roof 2018, and Furnace 2015. (id:35492)
Property Details
| MLS® Number | W11440063 |
| Property Type | Single Family |
| Community Name | Bayview |
| Amenities Near By | Hospital, Public Transit, Schools |
| Features | Ravine |
| Parking Space Total | 2 |
Building
| Bathroom Total | 4 |
| Bedrooms Above Ground | 2 |
| Bedrooms Below Ground | 1 |
| Bedrooms Total | 3 |
| Amenities | Fireplace(s) |
| Appliances | Water Heater, Dishwasher, Dryer, Microwave, Refrigerator, Stove, Washer |
| Basement Development | Finished |
| Basement Features | Walk Out |
| Basement Type | N/a (finished) |
| Construction Style Attachment | Attached |
| Cooling Type | Central Air Conditioning |
| Exterior Finish | Brick |
| Fireplace Present | Yes |
| Fireplace Total | 2 |
| Foundation Type | Concrete |
| Half Bath Total | 1 |
| Heating Fuel | Natural Gas |
| Heating Type | Forced Air |
| Stories Total | 2 |
| Size Interior | 1,500 - 2,000 Ft2 |
| Type | Row / Townhouse |
| Utility Water | Municipal Water |
Parking
| Garage |
Land
| Acreage | No |
| Land Amenities | Hospital, Public Transit, Schools |
| Sewer | Sanitary Sewer |
| Size Depth | 141 Ft |
| Size Frontage | 29 Ft ,6 In |
| Size Irregular | 29.5 X 141 Ft |
| Size Total Text | 29.5 X 141 Ft |
| Surface Water | Lake/pond |
Rooms
| Level | Type | Length | Width | Dimensions |
|---|---|---|---|---|
| Second Level | Primary Bedroom | 5.85 m | 3.91 m | 5.85 m x 3.91 m |
| Second Level | Bedroom 2 | 3.86 m | 3.24 m | 3.86 m x 3.24 m |
| Second Level | Laundry Room | 2.83 m | 1.52 m | 2.83 m x 1.52 m |
| Lower Level | Family Room | 7 m | 4.02 m | 7 m x 4.02 m |
| Lower Level | Bedroom 3 | 3.03 m | 4.31 m | 3.03 m x 4.31 m |
| Lower Level | Other | 6.26 m | 3.32 m | 6.26 m x 3.32 m |
| Lower Level | Utility Room | 2.03 m | 3.18 m | 2.03 m x 3.18 m |
| Main Level | Living Room | 5.86 m | 4.18 m | 5.86 m x 4.18 m |
| Main Level | Dining Room | 3.65 m | 3.1 m | 3.65 m x 3.1 m |
| Main Level | Kitchen | 3.4 m | 3.1 m | 3.4 m x 3.1 m |
https://www.realtor.ca/real-estate/27764587/106-fairwood-place-w-burlington-bayview-bayview
Contact Us
Contact us for more information
Lisa Milroy
Broker
502 Brant St - Unit 1g
Burlington, Ontario L7R 2G4
(905) 631-8118
(905) 631-5445
www.remaxescarpment.com/
Deanna Mendes
Salesperson
502 Brant St - Unit 1b
Burlington, Ontario L7R 2G4
(905) 631-8118
(905) 631-5445
www.remaxescarpment.com/










































