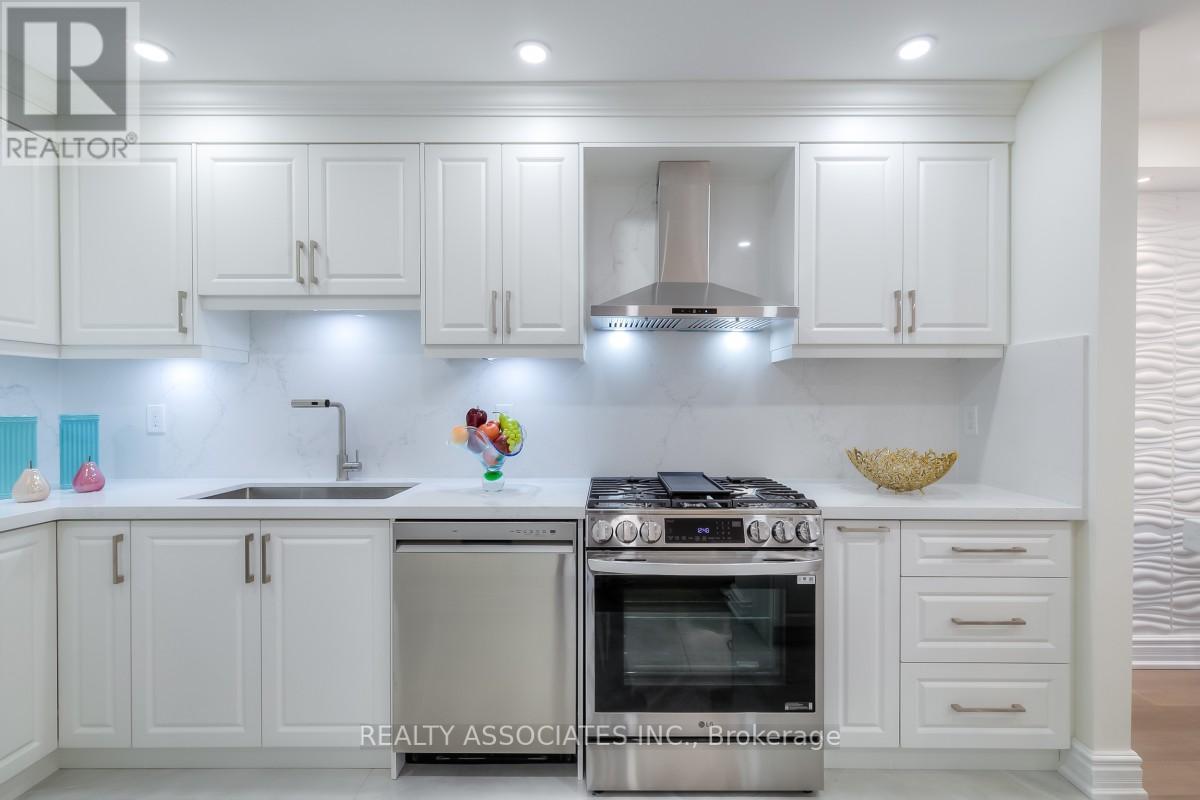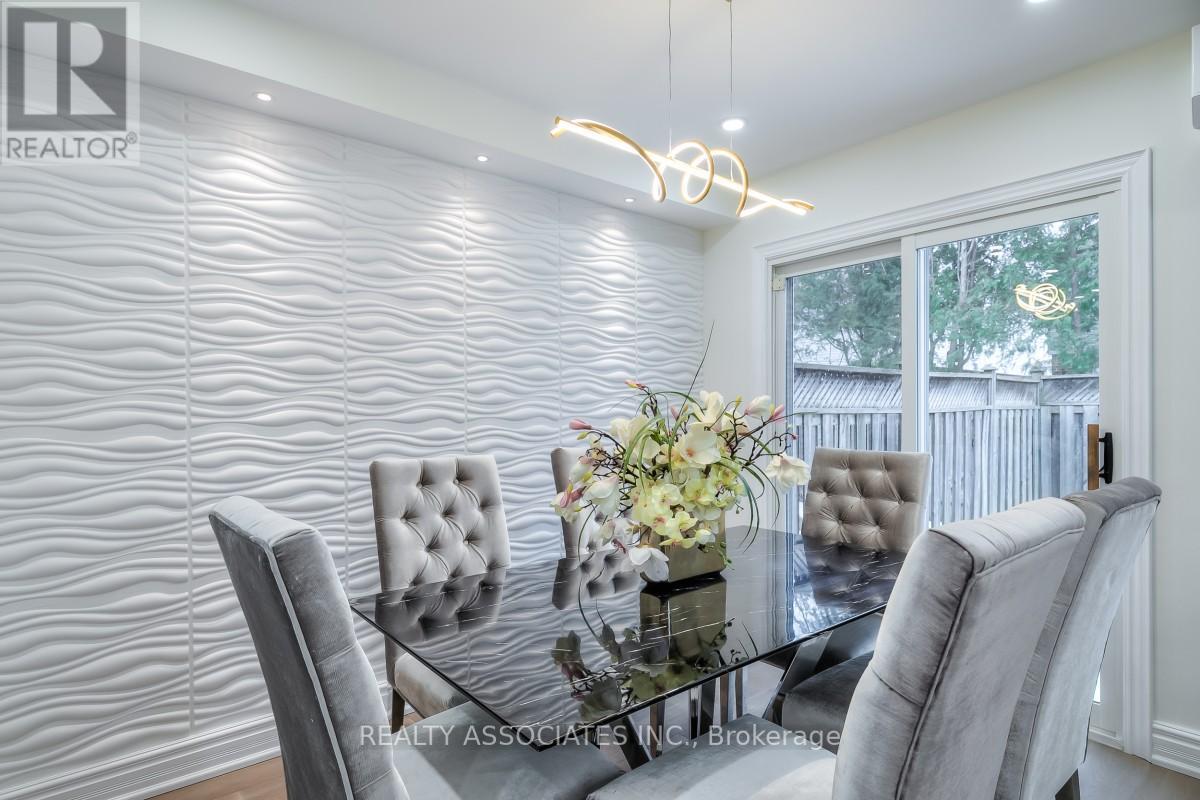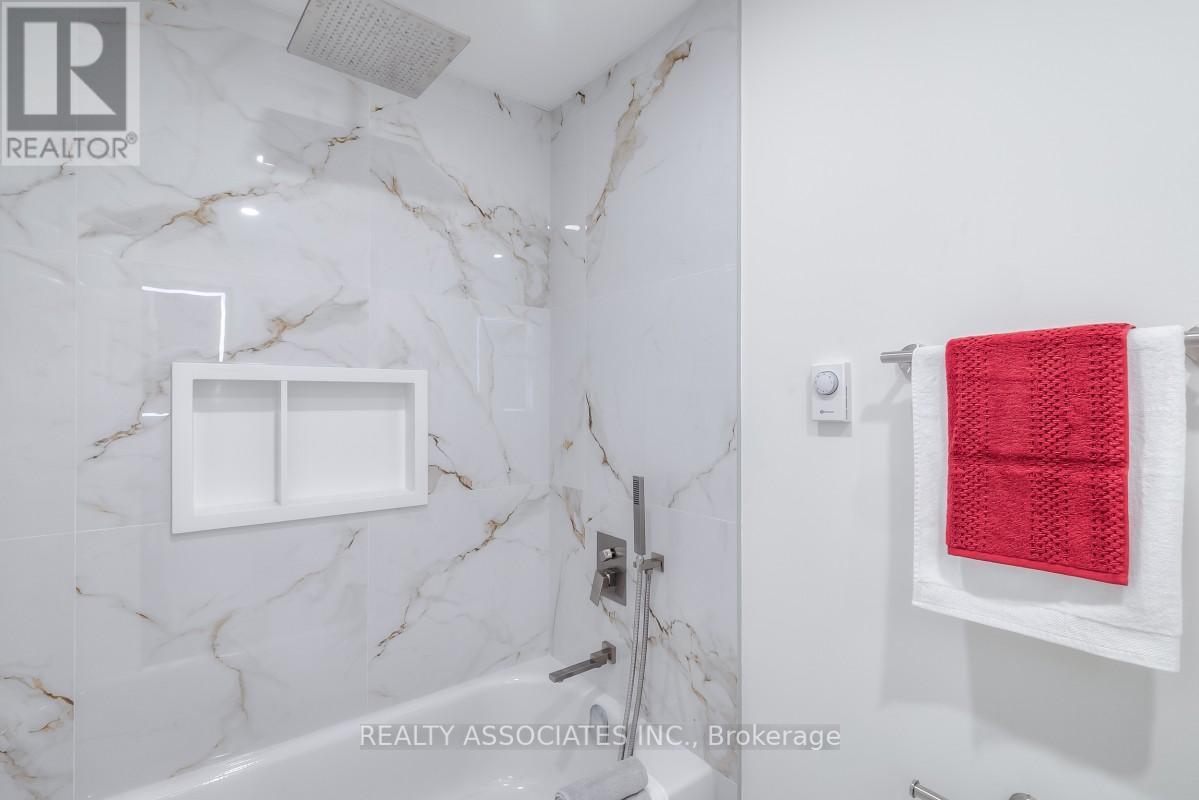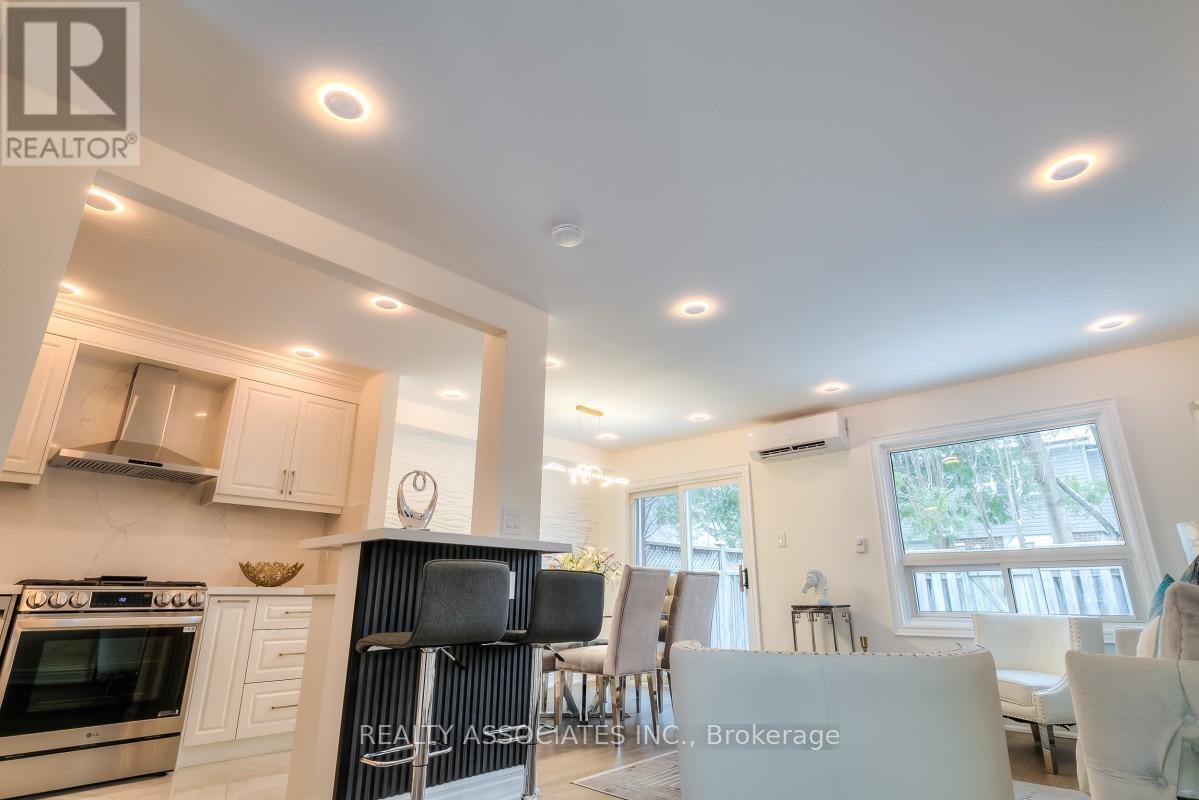106 - 1975 Rosefield Road Pickering, Ontario L1V 3E3
$699,900Maintenance, Common Area Maintenance, Insurance, Cable TV
$383.12 Monthly
Maintenance, Common Area Maintenance, Insurance, Cable TV
$383.12 MonthlyNote: LISTING HAS BEEN SOLD UNTIL JANUARY 15, 2025,ANY QUESTIONS PLEASE EITHER TEXT OR EMAIL THE LISTING AGENT ONLY, NO CALLS PLEASE** One Of A Kind** Better Than Brand New** A Property to Appreciate not Negotiate **Fully Loaded, Renovated 2 Story End Unit Condo Townhouse in The Heart Of Pickering, A True Urban Retreat! As An End Unit, It Offers Extra Privacy & Space, Making It Ideal For A Growing Family Or Anyone Seeking A Comfortable, Modern & Fully Equipped Living Space. Inside, You'll Find Brand-New Engineered Flooring Flowing Seamlessly Throughout This Home, Creating A Warm & Welcoming Atmosphere. This Home Features 3 Spacious Bedrooms, including a Master Bedroom with 4 Pc. Ensuite & A Custom-Built Closet, Providing Ample Storage & Style. The Home Also Boasts A Brand New Top Of The Line Hvac System, ensuring comfort and efficiency all year round for your cold & Hot days [ Operating up to -30 Degrees], Backed up by 11 Brand New Electrical Baseboards with Individual Thermostats. Lots of Recessed Pot Lights Throughout Enhancing The Contemporary Design, Adding A Modern Touch To Every Room. You'll Have Convenient Access To Garage From Inside. With Low Monthly Maintenance Fee [ Including Wi-Fi & Cable TV ]. Ideally Located Near Transits & Shopping Centers. Everything You Need Is Just A Short Walk Away. It's Only A 6-Minute Drive to Pickering GO Station, 3 Minutes to Pickering Town Centre, Just A Few Minutes To Major Highways (401 & 407 ), Places Of Worship, Schools, Transit On Finch. Full Complete renovations, Nothing To Do For a very long time But Move In & Enjoy The Vibrant Lifestyle Pickering Has To Offer. Schedule a viewing today and make this stunning townhouse yours! **** EXTRAS **** Brand New from A to Z, Please see attached Feature Sheet with complete list! (id:35492)
Property Details
| MLS® Number | E11891147 |
| Property Type | Single Family |
| Community Name | Liverpool |
| Amenities Near By | Place Of Worship, Public Transit |
| Community Features | Pet Restrictions |
| Parking Space Total | 2 |
Building
| Bathroom Total | 4 |
| Bedrooms Above Ground | 3 |
| Bedrooms Total | 3 |
| Amenities | Visitor Parking, Separate Heating Controls |
| Appliances | Garage Door Opener Remote(s), Water Heater, Dishwasher, Dryer, Refrigerator, Stove |
| Basement Development | Finished |
| Basement Type | N/a (finished) |
| Cooling Type | Window Air Conditioner |
| Exterior Finish | Brick, Vinyl Siding |
| Flooring Type | Laminate, Ceramic |
| Foundation Type | Unknown |
| Half Bath Total | 1 |
| Heating Fuel | Electric |
| Heating Type | Heat Pump |
| Stories Total | 2 |
| Size Interior | 1,200 - 1,399 Ft2 |
| Type | Row / Townhouse |
Parking
| Attached Garage |
Land
| Acreage | No |
| Land Amenities | Place Of Worship, Public Transit |
Rooms
| Level | Type | Length | Width | Dimensions |
|---|---|---|---|---|
| Second Level | Primary Bedroom | 4.33 m | 4.93 m | 4.33 m x 4.93 m |
| Second Level | Bedroom 2 | 4.27 m | 2.47 m | 4.27 m x 2.47 m |
| Second Level | Bedroom 3 | 3.3 m | 2.75 m | 3.3 m x 2.75 m |
| Basement | Recreational, Games Room | Measurements not available | ||
| Main Level | Living Room | 5.76 m | 2.93 m | 5.76 m x 2.93 m |
| Main Level | Dining Room | 3.05 m | 2.62 m | 3.05 m x 2.62 m |
| Main Level | Kitchen | 2.44 m | 4.08 m | 2.44 m x 4.08 m |
https://www.realtor.ca/real-estate/27734149/106-1975-rosefield-road-pickering-liverpool-liverpool
Contact Us
Contact us for more information
Ela Moluki
Salesperson
8901 Woodbine Ave Ste 224
Markham, Ontario L3R 9Y4
(416) 293-1100
(416) 293-6700










































