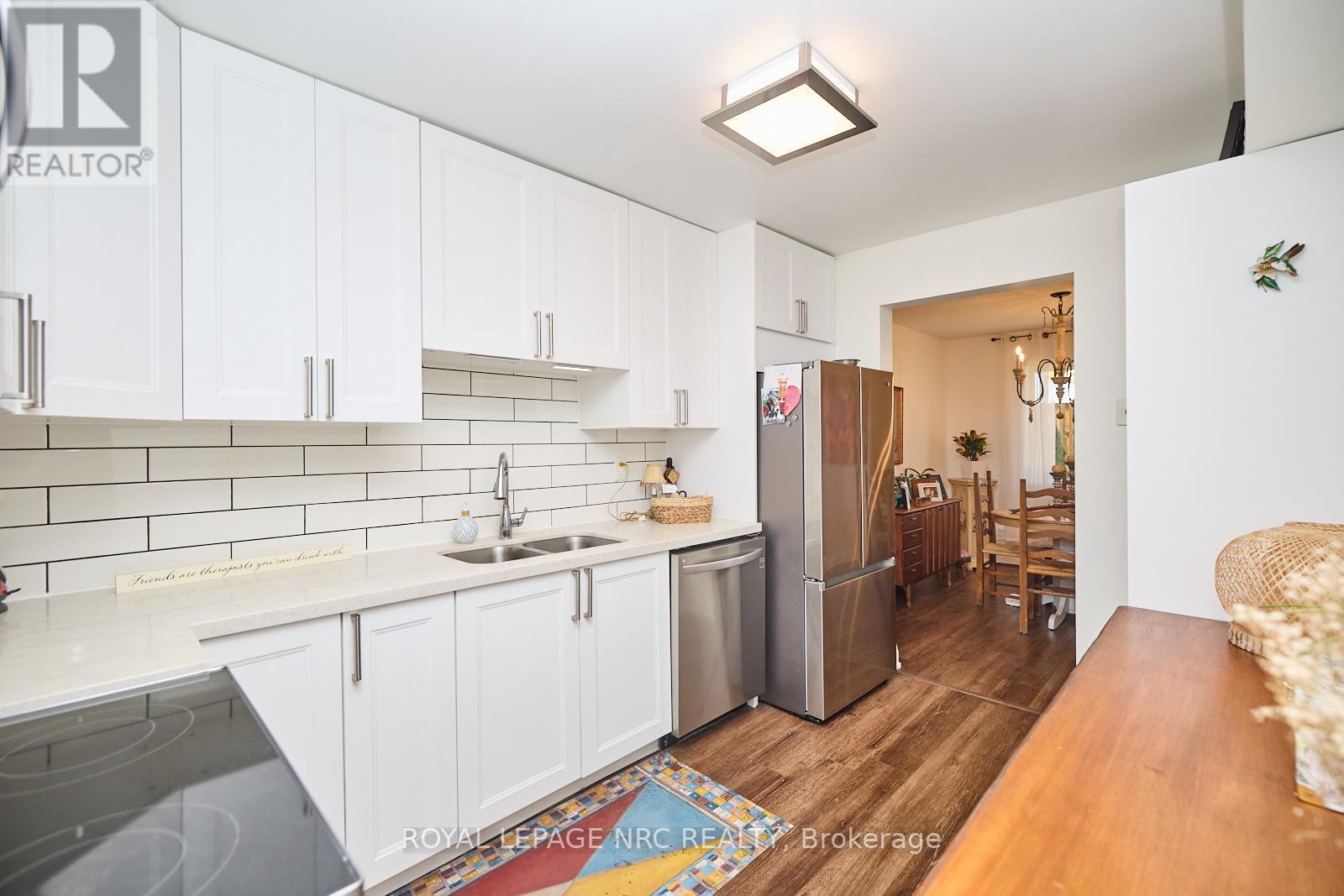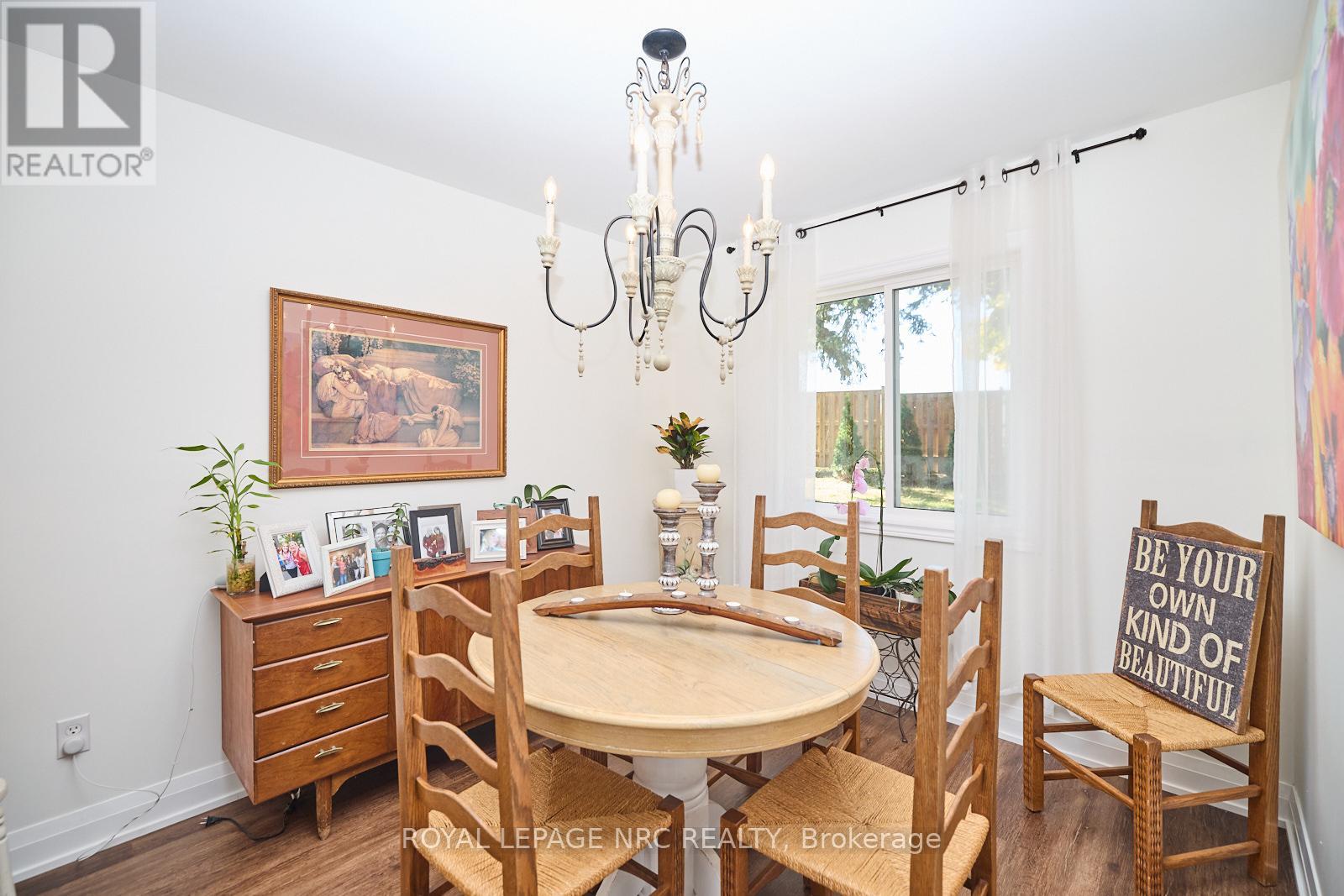106 - 189 Dorchester Boulevard St. Catharines, Ontario L2M 7V8
$399,900Maintenance, Water, Cable TV, Common Area Maintenance, Insurance
$345 Monthly
Maintenance, Water, Cable TV, Common Area Maintenance, Insurance
$345 Monthly*RESERVE FUND HEALTHY AND NO SPECIAL ASSESSMENTS**RENOVATED BUNGALOW ON THE GROUND FLOOR WITH COVERED PORCH AND PARKING RIGHT OUT FRONT!! ENJOY MAINTENANCE-FREE LIVING PROXIMAL TO SHOPPING, AMENITIES AND THE QEW. This townhome was renovated in the spring of 2022 with a new kitchen, tile backsplash, quartz countertops and stainless steel appliances. The entire unit has newer vinyl floors, newer windows and patio door, as well as the entire bathroom renovated. This home is an excellent investment as down-sizer, first time buyer or investor. Close to a park and the Welland Canal to enjoy the leisure path. *There is no gas bill and water is included in condo fees, Enjoy paying only one utility bill! Condo fee includes: Building Insurance, Cable TV, Common Elements, Doors , Ground Maintenance/Landscaping, Parking, Roof, Snow Removal, Water, Windows (id:35492)
Property Details
| MLS® Number | X11565116 |
| Property Type | Single Family |
| Community Name | 444 - Carlton/Bunting |
| Amenities Near By | Park, Public Transit, Schools |
| Community Features | Pet Restrictions, School Bus |
| Features | Balcony, Carpet Free |
| Parking Space Total | 1 |
| Structure | Patio(s) |
Building
| Bathroom Total | 1 |
| Bedrooms Above Ground | 2 |
| Bedrooms Total | 2 |
| Appliances | Water Heater, Dishwasher, Dryer, Microwave, Refrigerator, Stove, Washer |
| Architectural Style | Bungalow |
| Cooling Type | Central Air Conditioning |
| Exterior Finish | Vinyl Siding |
| Fireplace Present | Yes |
| Foundation Type | Slab, Poured Concrete |
| Heating Fuel | Electric |
| Heating Type | Forced Air |
| Stories Total | 1 |
| Size Interior | 900 - 999 Ft2 |
| Type | Row / Townhouse |
Land
| Acreage | No |
| Land Amenities | Park, Public Transit, Schools |
| Zoning Description | Ra |
Rooms
| Level | Type | Length | Width | Dimensions |
|---|---|---|---|---|
| Main Level | Foyer | 3 m | 2 m | 3 m x 2 m |
| Main Level | Living Room | 3.35 m | 5.79 m | 3.35 m x 5.79 m |
| Main Level | Dining Room | 2.74 m | 3.45 m | 2.74 m x 3.45 m |
| Main Level | Kitchen | 2.74 m | 3.66 m | 2.74 m x 3.66 m |
| Main Level | Primary Bedroom | 3.35 m | 4.57 m | 3.35 m x 4.57 m |
| Main Level | Bedroom | 3.35 m | 3.05 m | 3.35 m x 3.05 m |
| Main Level | Bathroom | 2 m | 1.86 m | 2 m x 1.86 m |
| Main Level | Laundry Room | 1.68 m | 1.83 m | 1.68 m x 1.83 m |
| Main Level | Utility Room | 1.68 m | 1.83 m | 1.68 m x 1.83 m |
Contact Us
Contact us for more information

Lisa Ibba
Salesperson
125 Queen St. P.o.box 1645
Niagara-On-The-Lake, Ontario L0S 1J0
(905) 468-4214
www.nrcrealty.ca/































