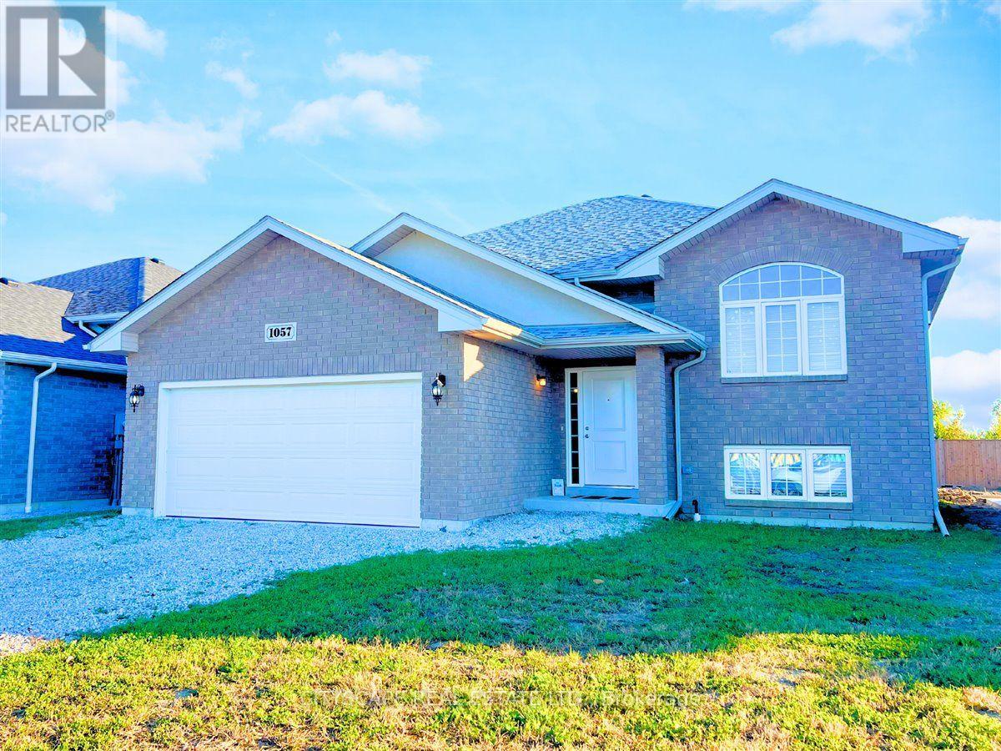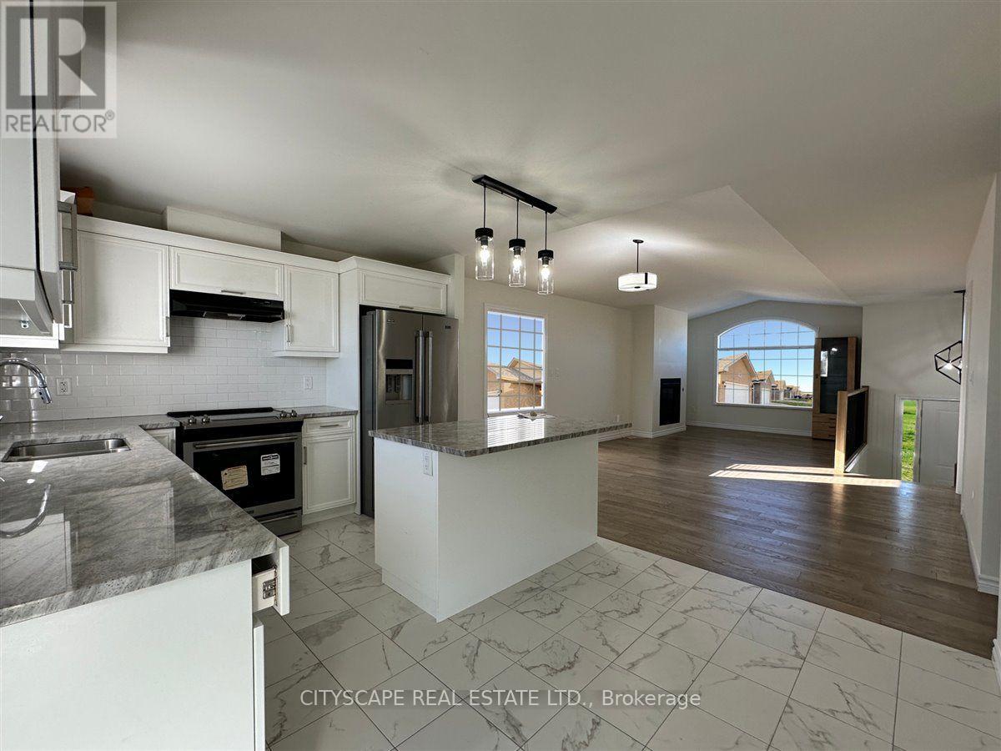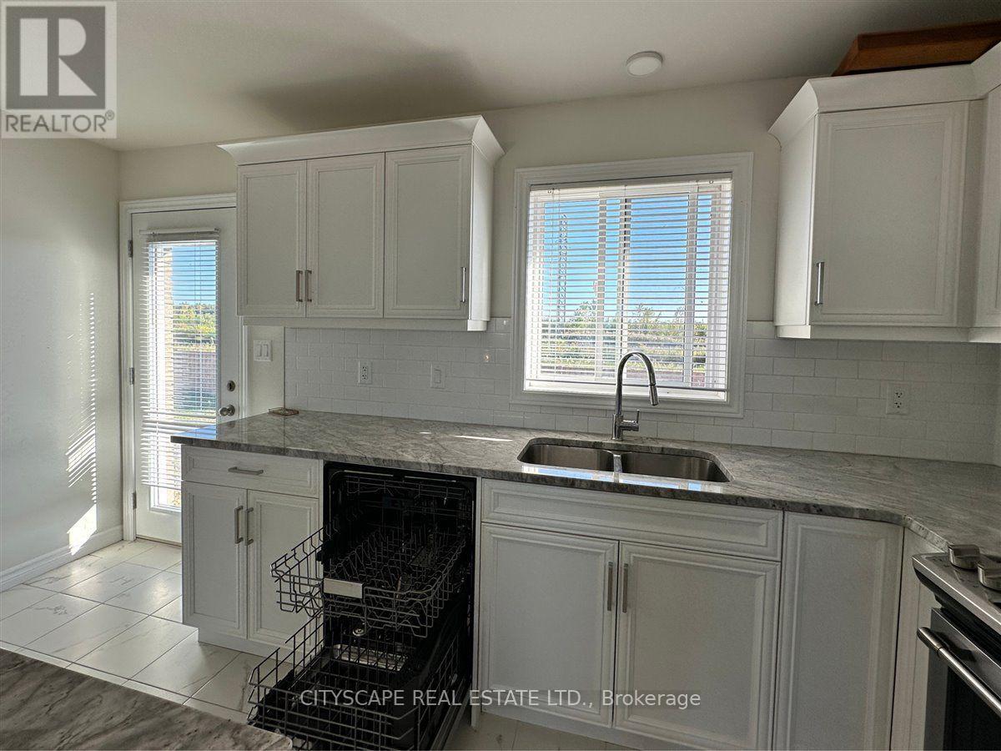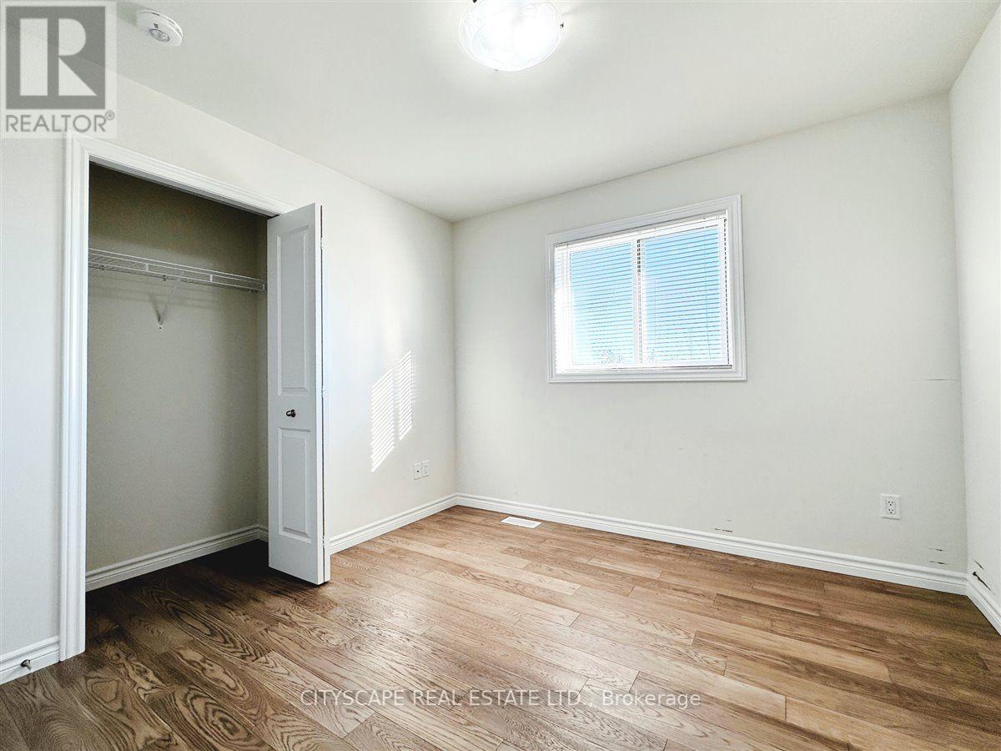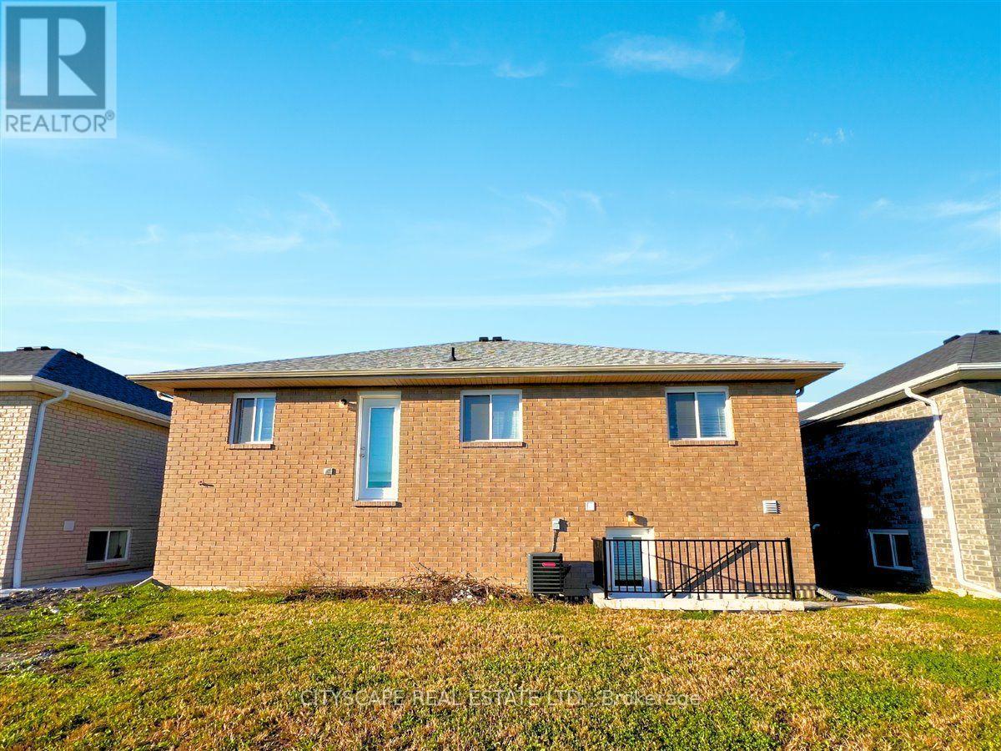1057 Aspen Ridge Crescent Lakeshore, Ontario N0R 1A0
$719,000
Located in Lakeshore's peaceful River Ridge Estates, this home combines luxury and comfort. It boasts a beautiful open-concept living area with cathedral ceilings, a cozy fireplace, and a kitchen that's perfect for entertaining, complete with a spacious island and gorgeous quartz countertops. With 3 bedrooms and 2 bathrooms on the main level and another 2 bedrooms & a full bathroom in the finished basement, there's plenty of room for a growing family. The separate entrance adds flexibility for multi-generational living or additional space. No rear neighbours. (id:35492)
Property Details
| MLS® Number | X9392626 |
| Property Type | Single Family |
| Community Name | Lakeshore |
| Amenities Near By | Park, Schools |
| Parking Space Total | 4 |
Building
| Bathroom Total | 3 |
| Bedrooms Above Ground | 3 |
| Bedrooms Below Ground | 2 |
| Bedrooms Total | 5 |
| Appliances | Dryer, Range, Refrigerator, Stove, Washer |
| Architectural Style | Raised Bungalow |
| Basement Development | Finished |
| Basement Type | N/a (finished) |
| Construction Style Attachment | Detached |
| Cooling Type | Central Air Conditioning |
| Exterior Finish | Brick |
| Fireplace Present | Yes |
| Flooring Type | Laminate, Hardwood, Tile |
| Heating Fuel | Natural Gas |
| Heating Type | Forced Air |
| Stories Total | 1 |
| Size Interior | 1,100 - 1,500 Ft2 |
| Type | House |
| Utility Water | Municipal Water |
Parking
| Attached Garage |
Land
| Acreage | No |
| Land Amenities | Park, Schools |
| Sewer | Sanitary Sewer |
| Size Depth | 118 Ft ,1 In |
| Size Frontage | 49 Ft ,4 In |
| Size Irregular | 49.4 X 118.1 Ft |
| Size Total Text | 49.4 X 118.1 Ft|under 1/2 Acre |
| Zoning Description | R1(h4) |
Rooms
| Level | Type | Length | Width | Dimensions |
|---|---|---|---|---|
| Basement | Bedroom | 3.15 m | 3.96 m | 3.15 m x 3.96 m |
| Basement | Bathroom | 2.51 m | 1.57 m | 2.51 m x 1.57 m |
| Basement | Kitchen | 5.49 m | 3.84 m | 5.49 m x 3.84 m |
| Basement | Family Room | 5.49 m | 3.84 m | 5.49 m x 3.84 m |
| Basement | Bedroom | 3.89 m | 3.63 m | 3.89 m x 3.63 m |
| Main Level | Kitchen | 3.2 m | 4.06 m | 3.2 m x 4.06 m |
| Main Level | Living Room | 7.16 m | 4.06 m | 7.16 m x 4.06 m |
| Main Level | Dining Room | 7.16 m | 4.06 m | 7.16 m x 4.06 m |
| Main Level | Primary Bedroom | 4.11 m | 4.06 m | 4.11 m x 4.06 m |
| Main Level | Bedroom 2 | 3.12 m | 3.1 m | 3.12 m x 3.1 m |
| Main Level | Bedroom 3 | 3.05 m | 3.05 m | 3.05 m x 3.05 m |
| Main Level | Bathroom | 2.69 m | 1.52 m | 2.69 m x 1.52 m |
https://www.realtor.ca/real-estate/27531584/1057-aspen-ridge-crescent-lakeshore-lakeshore
Contact Us
Contact us for more information
Rakesh Chander Babber
Salesperson
www.rakeshbabber.com/
(905) 241-2222
(905) 241-3333

