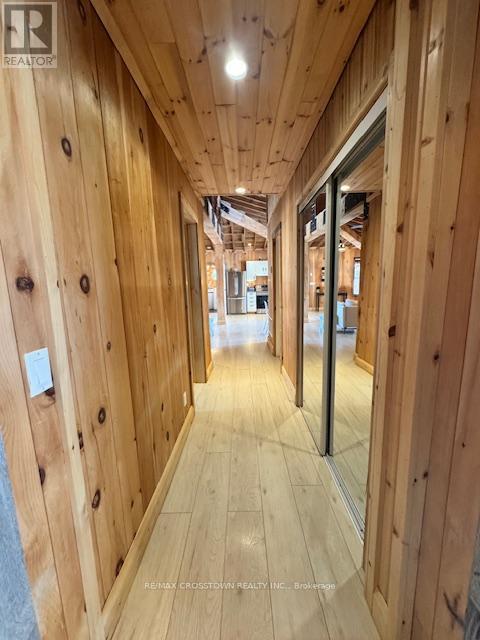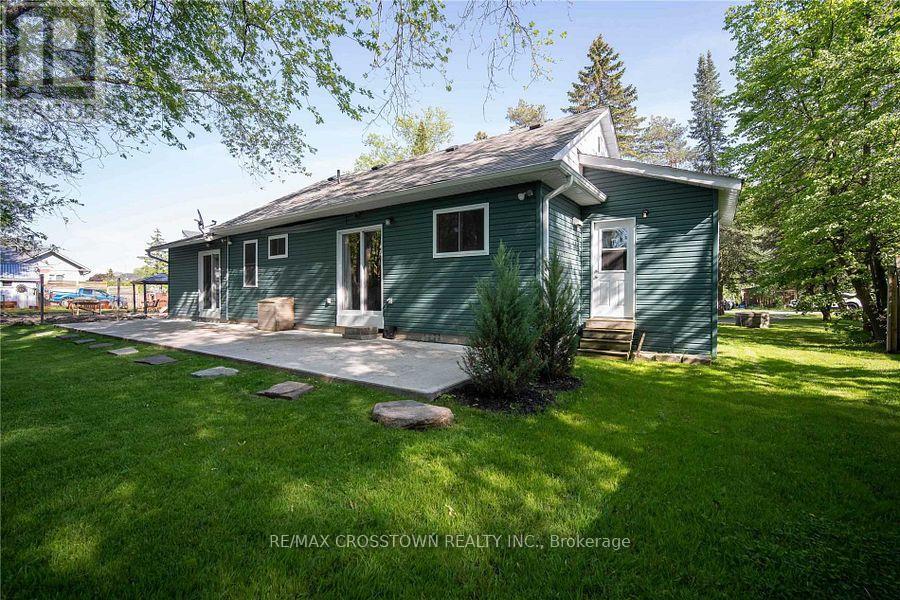1056 Elm Road Innisfil, Ontario L9S 2E9
$799,900
Nestled just steps from the lake and a private beach in Lefroy, this charming wood-beamed bungalow offers a perfect blend of rustic elegance and modern comfort. Featuring a spacious front porch, the home welcomes you into an open-concept floor plan filled with natural light. The updated kitchen boasts stainless steel appliances, ideal for culinary enthusiasts, while the airy living and dining areas provide a relaxed space for entertaining or unwinding. With three bedrooms, including a primary suite with ensuite, this home is designed for comfort and convenience. A separate laundry room adds practicality, and the concrete back patio overlooks a beautifully mature treed yard, perfect for outdoor relaxation. Huge Circular Driveway ! Whether you're enjoying the serene lakefront or retreating to your private, peaceful backyard, this home offers the ultimate in lakeside living with all the modern amenities you desire. A true haven in Lefroy an idyllic escape just waiting to be called home. Large frontage ideal for subdividing into 2 lots ! (id:35492)
Property Details
| MLS® Number | N11925558 |
| Property Type | Single Family |
| Community Name | Lefroy |
| Amenities Near By | Beach, Park, Schools |
| Parking Space Total | 8 |
| Structure | Porch, Shed |
Building
| Bathroom Total | 2 |
| Bedrooms Above Ground | 3 |
| Bedrooms Total | 3 |
| Appliances | Dryer, Washer |
| Architectural Style | Bungalow |
| Basement Type | Crawl Space |
| Construction Style Attachment | Detached |
| Cooling Type | Central Air Conditioning |
| Exterior Finish | Vinyl Siding, Wood |
| Flooring Type | Laminate |
| Foundation Type | Block |
| Heating Fuel | Natural Gas |
| Heating Type | Forced Air |
| Stories Total | 1 |
| Size Interior | 1,100 - 1,500 Ft2 |
| Type | House |
Land
| Acreage | No |
| Land Amenities | Beach, Park, Schools |
| Sewer | Sanitary Sewer |
| Size Depth | 140 Ft |
| Size Frontage | 100 Ft |
| Size Irregular | 100 X 140 Ft ; 140.04 Ft X 100.28 Ft X 140.04 Ft |
| Size Total Text | 100 X 140 Ft ; 140.04 Ft X 100.28 Ft X 140.04 Ft|under 1/2 Acre |
| Surface Water | Lake/pond |
| Zoning Description | Res |
Rooms
| Level | Type | Length | Width | Dimensions |
|---|---|---|---|---|
| Main Level | Living Room | 7 m | 3.5 m | 7 m x 3.5 m |
| Main Level | Kitchen | 5.5 m | 3.5 m | 5.5 m x 3.5 m |
| Main Level | Primary Bedroom | 3 m | 2.7 m | 3 m x 2.7 m |
| Main Level | Bedroom 2 | 4.4 m | 2.5 m | 4.4 m x 2.5 m |
| Main Level | Bedroom 3 | 3.5 m | 2.8 m | 3.5 m x 2.8 m |
| Main Level | Laundry Room | 3.3 m | 2.1 m | 3.3 m x 2.1 m |
Utilities
| Cable | Available |
| Sewer | Installed |
https://www.realtor.ca/real-estate/27806701/1056-elm-road-innisfil-lefroy-lefroy
Contact Us
Contact us for more information
Alicia Marie Zanette
Broker
www.housepower.ca/
@housepower.ca/
8 Bradford St
Holland Landing, Ontario L9N 1N1
(905) 235-7114





























