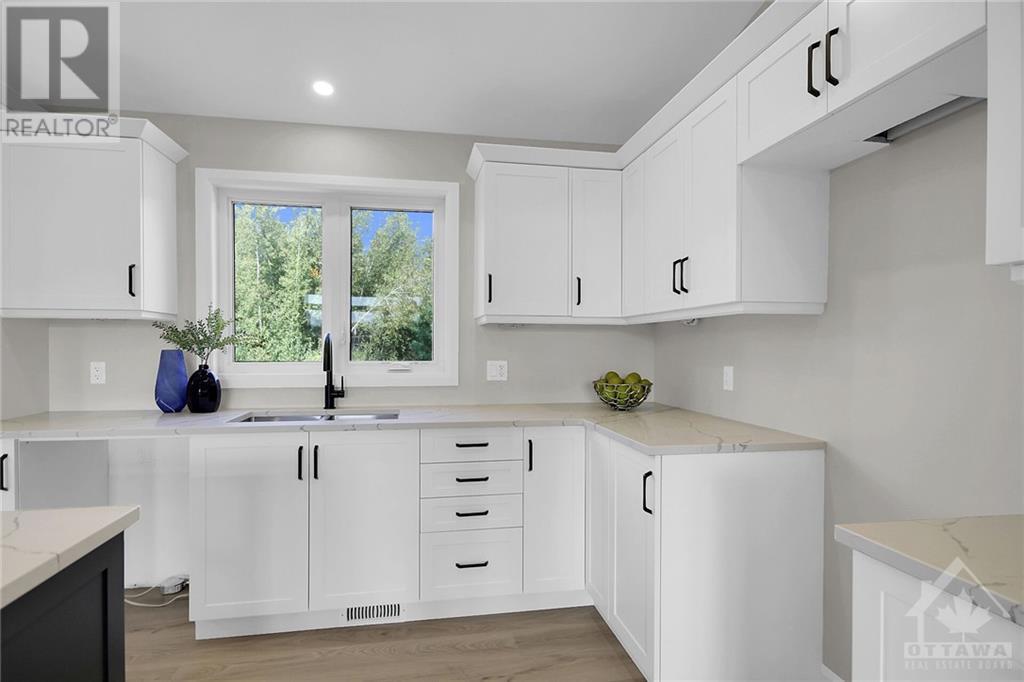10545 Wylie Way Hallville, Ontario K0E 1S0
$799,900
Stunning custom bungalow features open-concept layout w/3 beds, 2 baths, nestled on premium lot backing onto green space. Main living area & primary bed boast soaring cathedral ceilings, enhancing airy feel of the home. Spacious upscale kitchen includes a large island w/breakfast bar, quartz CT, a window above the double sink, plenty of cabinetry & workspace. Patio door leads to a large rear deck, offering tranquil views. Inviting front porch to enjoy morning coffee. Desirable split layout separates primary retreat from other beds. Ensuite features a walk-in shower, dual sinks & quartz. You'll find engineered HW & tile flrs. 2 secondary beds, located in west wing, share spacious full bath. Quality finishes include flat finish ceilings, rounded drywall corners, a lifetime warranty on shingles, high-efficiency low-E argon triple-glazed windows, insulation under bsmt slab, & sprayfoam headers=low heat & hydro costs. Bsmt part finished, w/electrical outlets & drywall perimeter. 24hr irrev. (id:35492)
Property Details
| MLS® Number | 1419804 |
| Property Type | Single Family |
| Neigbourhood | Kemptville / Hallville |
| Amenities Near By | Recreation Nearby, Shopping |
| Communication Type | Internet Access |
| Community Features | Family Oriented, School Bus |
| Features | Acreage |
| Parking Space Total | 8 |
| Road Type | Paved Road |
| Structure | Deck |
Building
| Bathroom Total | 2 |
| Bedrooms Above Ground | 3 |
| Bedrooms Total | 3 |
| Architectural Style | Bungalow |
| Basement Development | Partially Finished |
| Basement Type | Full (partially Finished) |
| Constructed Date | 2024 |
| Construction Material | Wood Frame |
| Construction Style Attachment | Detached |
| Cooling Type | Central Air Conditioning, Air Exchanger |
| Exterior Finish | Stone, Siding |
| Fire Protection | Smoke Detectors |
| Flooring Type | Hardwood, Ceramic |
| Foundation Type | Poured Concrete |
| Heating Fuel | Propane |
| Heating Type | Forced Air |
| Stories Total | 1 |
| Type | House |
| Utility Water | Drilled Well |
Parking
| Attached Garage | |
| Inside Entry |
Land
| Access Type | Highway Access |
| Acreage | Yes |
| Land Amenities | Recreation Nearby, Shopping |
| Sewer | Septic System |
| Size Depth | 380 Ft ,11 In |
| Size Frontage | 130 Ft ,7 In |
| Size Irregular | 1.14 |
| Size Total | 1.14 Ac |
| Size Total Text | 1.14 Ac |
| Zoning Description | Residential |
Rooms
| Level | Type | Length | Width | Dimensions |
|---|---|---|---|---|
| Main Level | Primary Bedroom | 16'2" x 13'0" | ||
| Main Level | Bedroom | 11'6" x 10'0" | ||
| Main Level | Bedroom | 14'0" x 10'0" | ||
| Main Level | Dining Room | 10'10" x 12'9" | ||
| Main Level | Kitchen | 10'6" x 12'9" | ||
| Main Level | Laundry Room | 7'7" x 5'6" | ||
| Main Level | Living Room | 16'2" x 12'1" | ||
| Main Level | Foyer | Measurements not available | ||
| Main Level | 4pc Ensuite Bath | 7'9" x 6'6" | ||
| Main Level | Other | Measurements not available | ||
| Main Level | Full Bathroom | 7'7" x 7'7" |
https://www.realtor.ca/real-estate/27638738/10545-wylie-way-hallville-kemptville-hallville
Interested?
Contact us for more information

Beth Bonvie
Broker
www.bethandandrew.ca/
https://www.facebook.com/BethandAndrew.HomeTeam/
linkedin.com/in/beth-bonvie-95134444

5536 Manotick Main St
Manotick, Ontario K4M 1A7
(613) 692-3567
(613) 209-7226
www.teamrealty.ca/

Andrew Moore
Salesperson
www.bethandandrew.ca/
https://www.facebook.com/BethandAndrew.HomeTeam/
ca.linkedin.com/in/andrew-moore-025790b
twitter.com/homeswithandrew

5536 Manotick Main St
Manotick, Ontario K4M 1A7
(613) 692-3567
(613) 209-7226
www.teamrealty.ca/

































