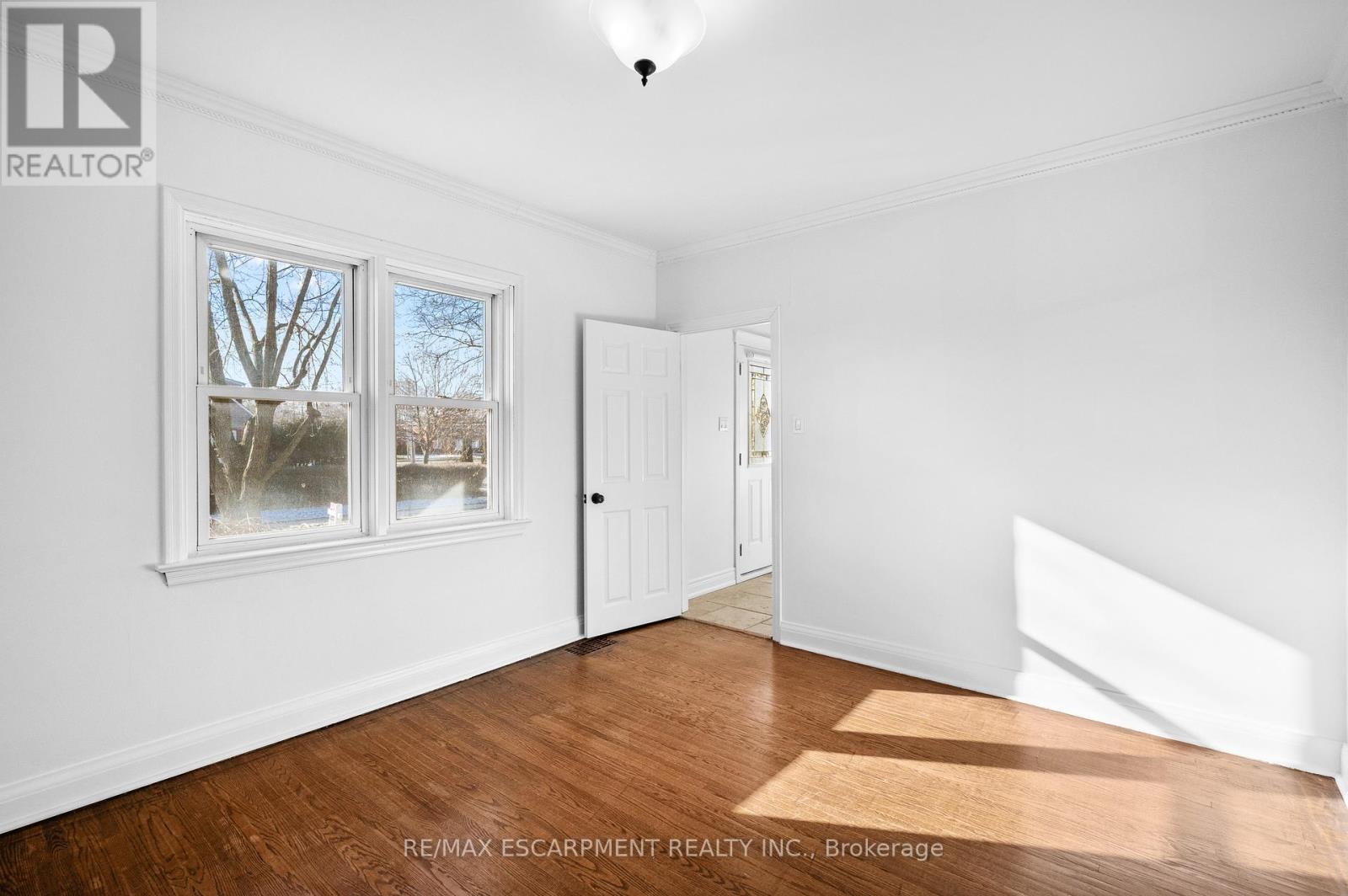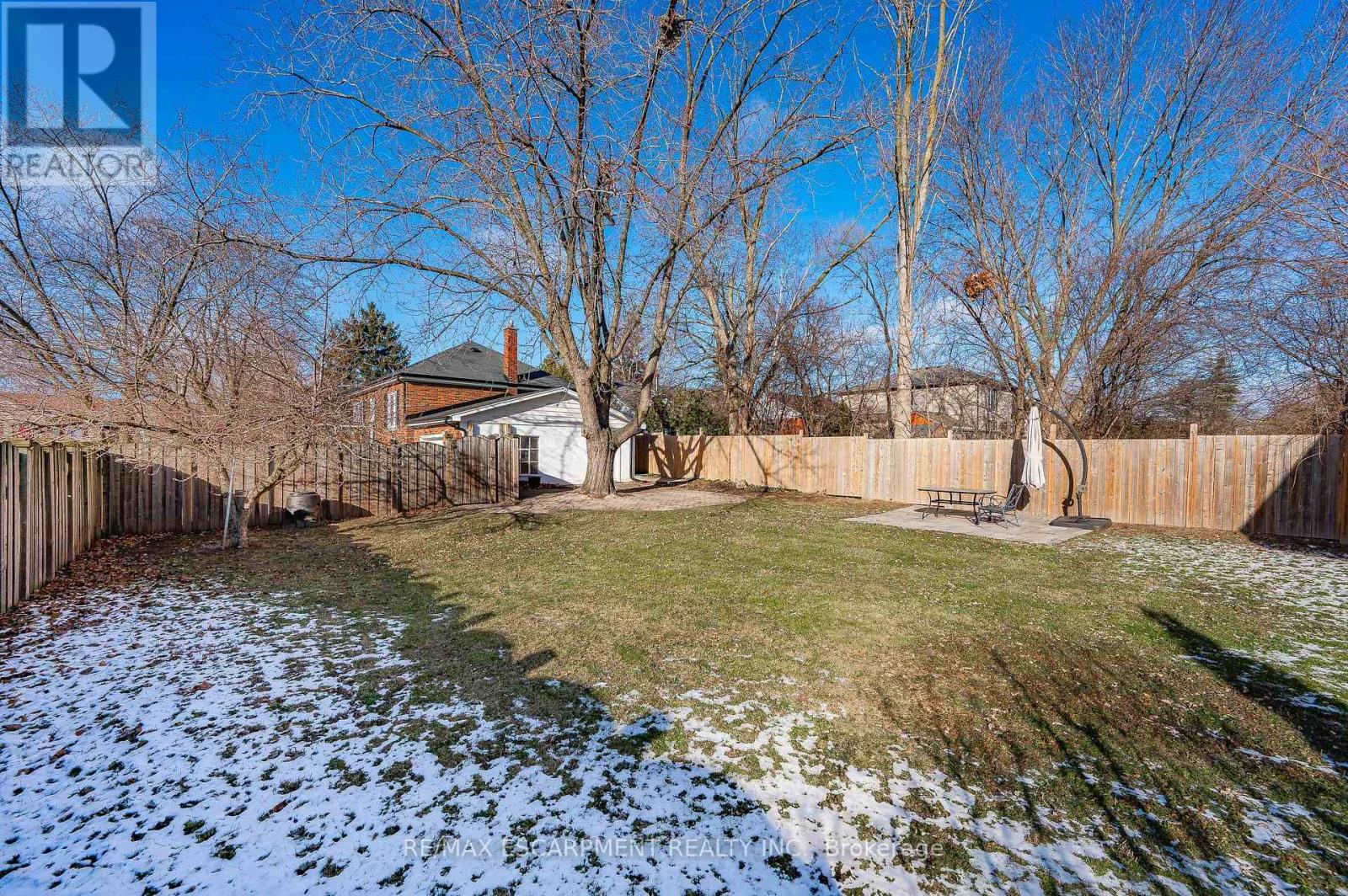1053 Helena Street Burlington, Ontario L7R 3V5
$899,900
Investors, downsizers, and condo/town move-up buyers! Live life in south Burlington, close to the downtown core, shops, and easy highway access! Welcome to 1053 Helena St, a 3 bed, 2 bath bungalow on a quiet street in the sought-after Plains community. The welcoming foyer opens to the extra large living room with north and west-facing windows, hardwood flooring, and abundant natural light. The neutral upgraded eat-in kitchen is ideal for keeping an eye on what's going on in the yard with garden door access, shaker-style cabinets, and stainless steel appliances. The main level offers two large bedrooms and a 4pc upgraded bath. Head down to the lower level where you will find an additional bedroom/den/office space nicely elevated to allow for a large window and lots of sunshine. The rec room is ideal for entertaining with a beautiful gas fireplace, and space for your large-screen TV. The separate entrance from the garage is perfect access for the lower-level income suit. **** EXTRAS **** 72 Irrevocable as per Sellers request. SQ FT is the total external SQ FT of the home. New sump pump (2024); Basement professionally waterproofed (2024); Freshly painted (2024); New concrete front entrance stairs with glass railing (2024) (id:35492)
Property Details
| MLS® Number | W11915045 |
| Property Type | Single Family |
| Community Name | Freeman |
| Amenities Near By | Hospital, Park, Public Transit, Schools |
| Features | Sump Pump |
| Parking Space Total | 3 |
Building
| Bathroom Total | 2 |
| Bedrooms Above Ground | 2 |
| Bedrooms Below Ground | 1 |
| Bedrooms Total | 3 |
| Appliances | Dryer, Microwave, Refrigerator, Stove, Washer |
| Architectural Style | Raised Bungalow |
| Basement Development | Finished |
| Basement Type | N/a (finished) |
| Construction Style Attachment | Detached |
| Cooling Type | Central Air Conditioning |
| Exterior Finish | Brick |
| Fireplace Present | Yes |
| Foundation Type | Block |
| Heating Fuel | Natural Gas |
| Heating Type | Forced Air |
| Stories Total | 1 |
| Size Interior | 700 - 1,100 Ft2 |
| Type | House |
| Utility Water | Municipal Water |
Parking
| Attached Garage |
Land
| Acreage | No |
| Land Amenities | Hospital, Park, Public Transit, Schools |
| Sewer | Sanitary Sewer |
| Size Depth | 55 Ft |
| Size Frontage | 155 Ft |
| Size Irregular | 155 X 55 Ft |
| Size Total Text | 155 X 55 Ft|under 1/2 Acre |
Rooms
| Level | Type | Length | Width | Dimensions |
|---|---|---|---|---|
| Lower Level | Cold Room | 1.47 m | 1.32 m | 1.47 m x 1.32 m |
| Lower Level | Recreational, Games Room | 4.85 m | 3.38 m | 4.85 m x 3.38 m |
| Lower Level | Bedroom | 3.63 m | 3.4 m | 3.63 m x 3.4 m |
| Lower Level | Bathroom | 2.08 m | 1.78 m | 2.08 m x 1.78 m |
| Lower Level | Utility Room | 4.88 m | 3.76 m | 4.88 m x 3.76 m |
| Main Level | Kitchen | 3.89 m | 3.3 m | 3.89 m x 3.3 m |
| Main Level | Living Room | 4.01 m | 3.89 m | 4.01 m x 3.89 m |
| Main Level | Foyer | 1.88 m | 1.14 m | 1.88 m x 1.14 m |
| Main Level | Bedroom | 3.81 m | 3.38 m | 3.81 m x 3.38 m |
| Main Level | Bedroom | 3.33 m | 3.25 m | 3.33 m x 3.25 m |
| Main Level | Bathroom | 2.31 m | 2.08 m | 2.31 m x 2.08 m |
https://www.realtor.ca/real-estate/27783268/1053-helena-street-burlington-freeman-freeman
Contact Us
Contact us for more information

Deborah Ann Brown
Broker
(905) 334-9067
www.deborahbrown.ca/
www.facebook.com/debbrownteam
twitter.com/DebBrownteam
2180 Itabashi Way #4b
Burlington, Ontario L7M 5A5
(905) 639-7676
(905) 681-9908
www.remaxescarpment.com/


































