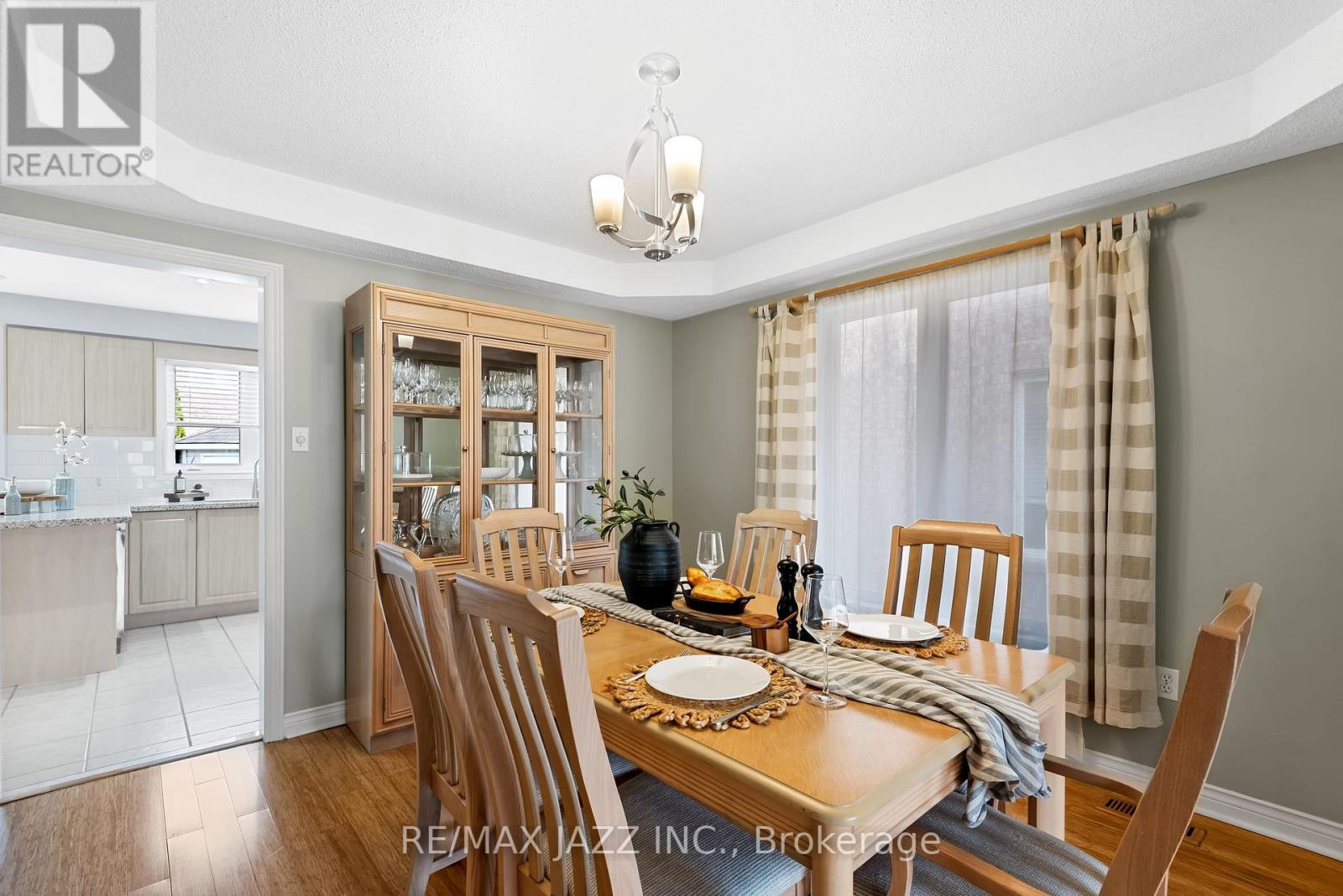105 Tom Edwards Drive Whitby, Ontario L1R 2S5
$999,000
Welcome to this lovingly maintained 4-bedroom, 4-bathroom family home, where cherished memories were made by the original owners who raised their family here. Nestled in a highly desirable Whitby neighborhood, this property offers the perfect blend of comfort, style, and functionality. Inside, the professionally finished basement features a stunning wet bar, creating an ideal space for entertaining or relaxing with friends and family. Step outside to your private, beautifully landscaped backyard retreat, complete with a fully equipped outdoor kitchen, perfect for hosting summer gatherings and enjoying al fresco dining. This home exudes pride of ownership, reflecting years of care and attention to detail. Conveniently located near excellent schools, parks, shopping, and amenities, this property is ready to welcome its next family. Don't miss the opportunity to own this exceptional home. **** EXTRAS **** All Elf's, All Window Coverings, Fridge, Stove, Dishwasher, Microwave, Washer, Dryer (id:35492)
Open House
This property has open houses!
12:00 pm
Ends at:4:00 pm
12:00 pm
Ends at:2:00 pm
Property Details
| MLS® Number | E11920095 |
| Property Type | Single Family |
| Community Name | Rolling Acres |
| Parking Space Total | 4 |
Building
| Bathroom Total | 4 |
| Bedrooms Above Ground | 4 |
| Bedrooms Total | 4 |
| Basement Development | Finished |
| Basement Type | N/a (finished) |
| Construction Style Attachment | Detached |
| Cooling Type | Central Air Conditioning |
| Exterior Finish | Brick, Vinyl Siding |
| Fireplace Present | Yes |
| Fireplace Total | 2 |
| Flooring Type | Ceramic, Laminate |
| Foundation Type | Concrete |
| Half Bath Total | 1 |
| Heating Fuel | Natural Gas |
| Heating Type | Forced Air |
| Stories Total | 2 |
| Size Interior | 2,000 - 2,500 Ft2 |
| Type | House |
| Utility Water | Municipal Water |
Parking
| Attached Garage |
Land
| Acreage | No |
| Sewer | Sanitary Sewer |
| Size Depth | 114 Ft ,9 In |
| Size Frontage | 39 Ft ,4 In |
| Size Irregular | 39.4 X 114.8 Ft |
| Size Total Text | 39.4 X 114.8 Ft |
Rooms
| Level | Type | Length | Width | Dimensions |
|---|---|---|---|---|
| Second Level | Primary Bedroom | 3.94 m | 3.87 m | 3.94 m x 3.87 m |
| Main Level | Kitchen | 3.27 m | 3.25 m | 3.27 m x 3.25 m |
| Main Level | Family Room | 3.25 m | 5.1 m | 3.25 m x 5.1 m |
| Main Level | Living Room | 4.8 m | 3.24 m | 4.8 m x 3.24 m |
| Main Level | Dining Room | 3.64 m | 3.34 m | 3.64 m x 3.34 m |
| Main Level | Kitchen | 3.38 m | 4.12 m | 3.38 m x 4.12 m |
| Upper Level | Bedroom 2 | 2.85 m | 4.17 m | 2.85 m x 4.17 m |
| Upper Level | Bedroom 3 | 2.73 m | 4.08 m | 2.73 m x 4.08 m |
| Upper Level | Bedroom 4 | 3.91 m | 3.58 m | 3.91 m x 3.58 m |
https://www.realtor.ca/real-estate/27794340/105-tom-edwards-drive-whitby-rolling-acres-rolling-acres
Contact Us
Contact us for more information
Gerry Nazzaro
Broker
www.durhampropertyguy.com/
www.facebook.com/profile.php?id=100004695109159
twitter.com/nazzrealtor
193 King Street East
Oshawa, Ontario L1H 1C2
(905) 728-1600
(905) 436-1745
www.remaxjazz.com

































