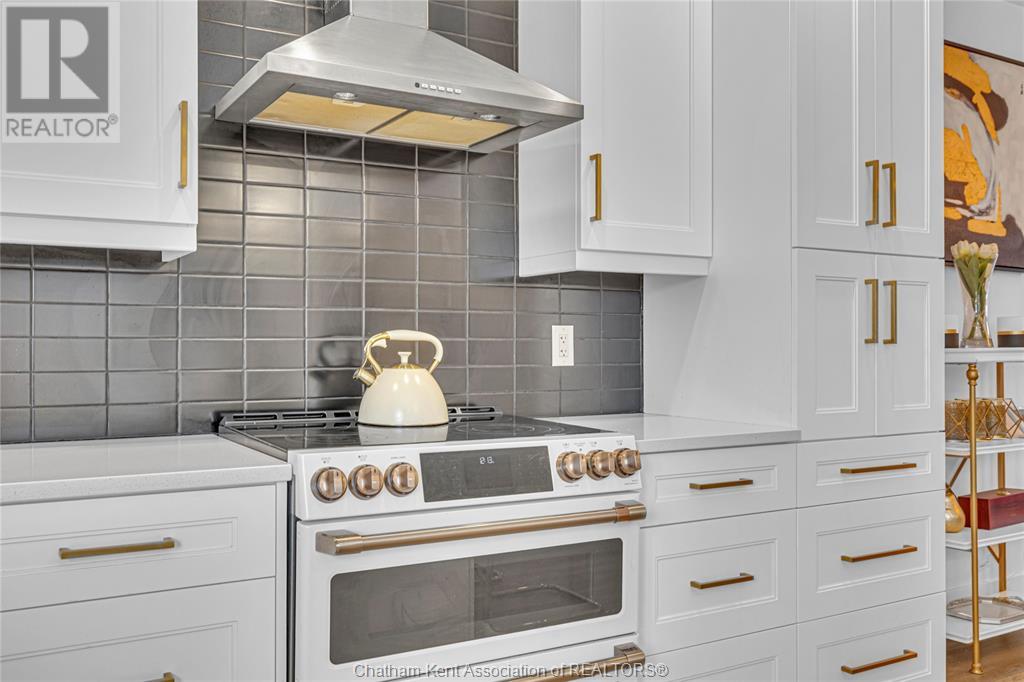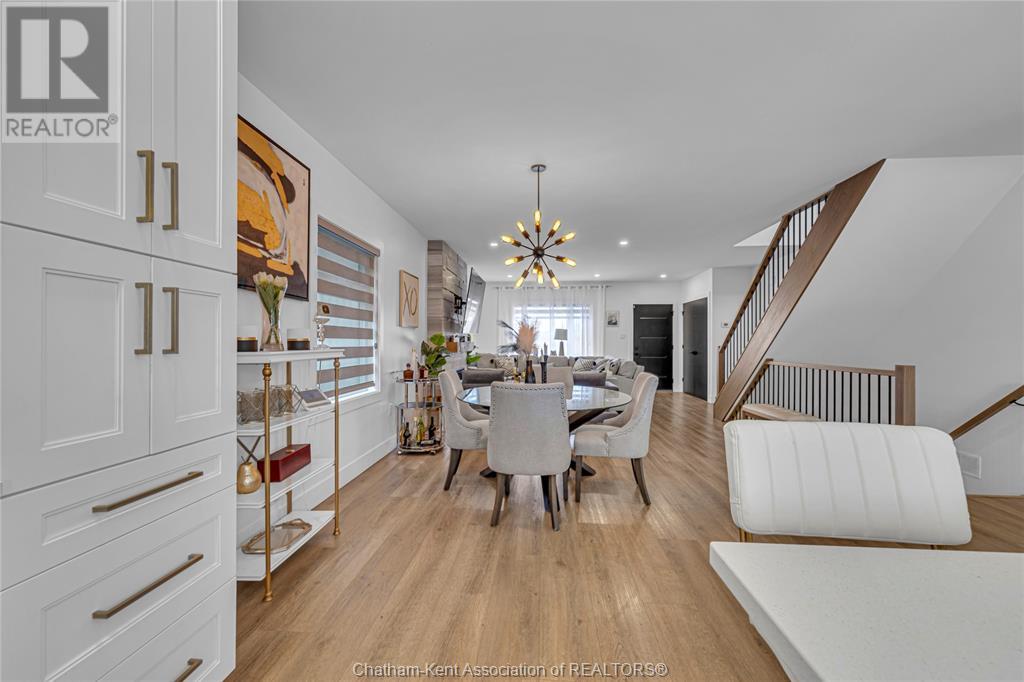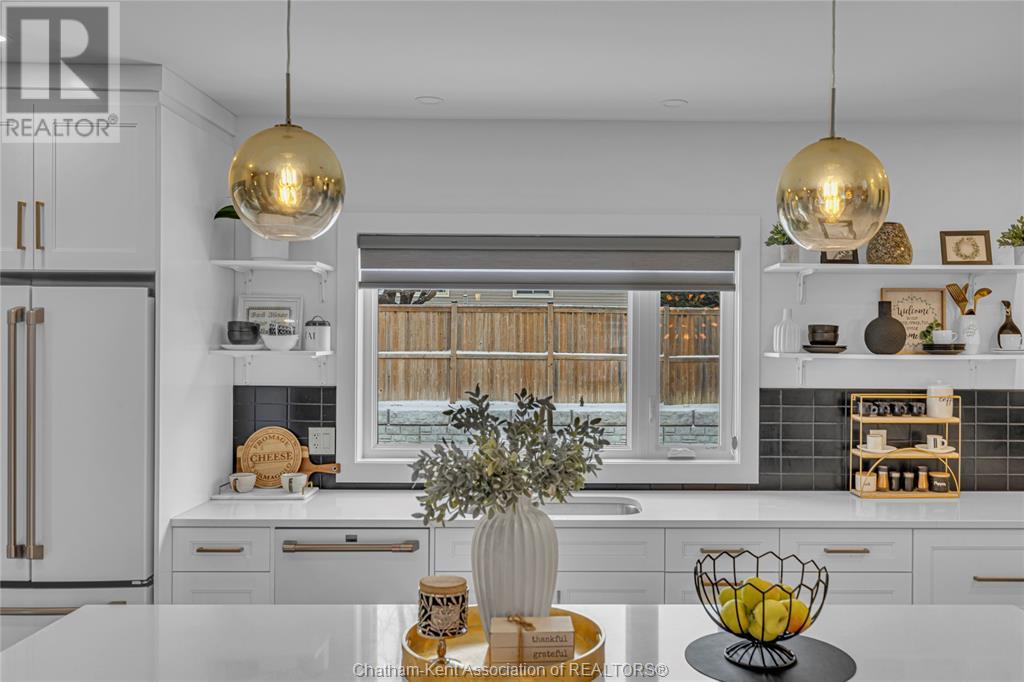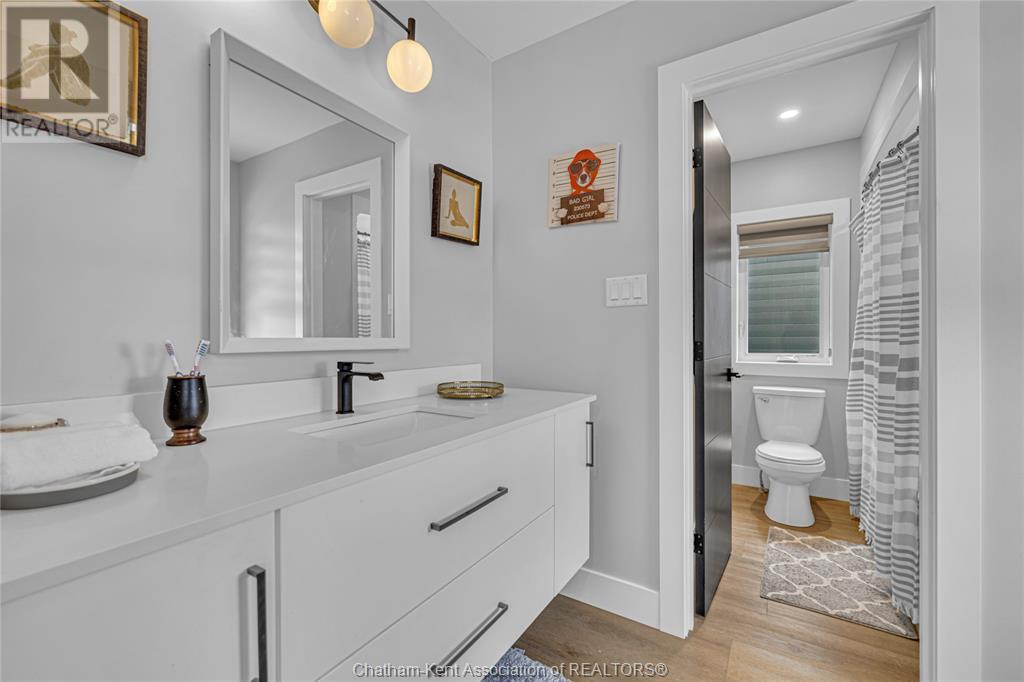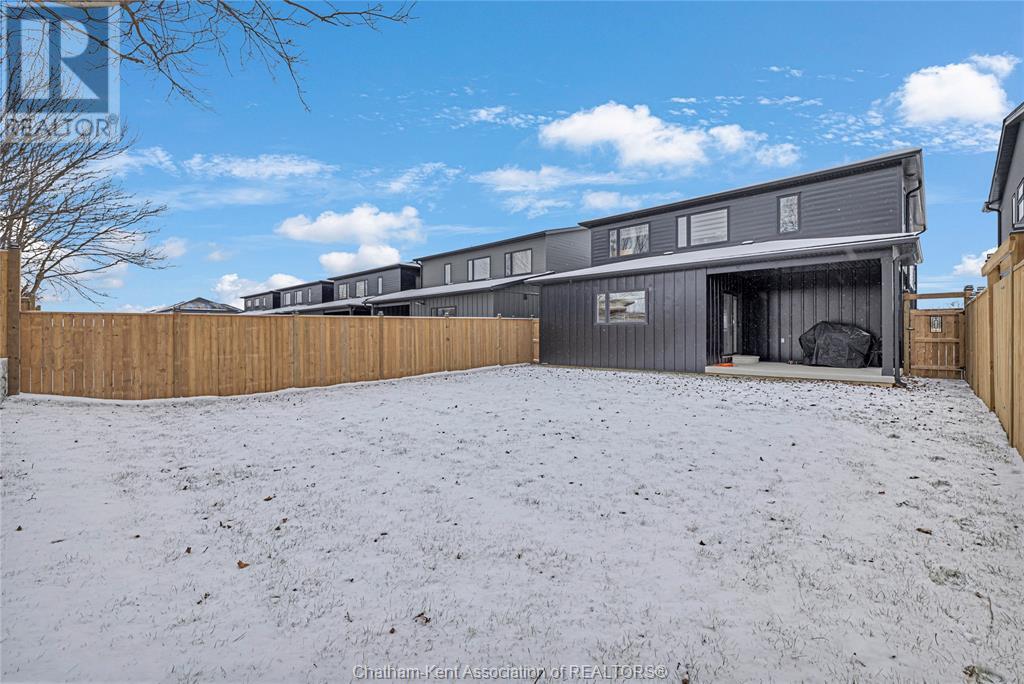105 Churchill Park Road Chatham, Ontario N7M 0R8
$669,900
Welcome to this stunning, nearly new 2-storey home, offering modern elegance and thoughtful design throughout. Featuring 3 spacious bedrooms and 3.5 baths, this home is perfect for families or those who love to entertain. The gourmet kitchen boasts quartz countertops, and a large island, making meal prep a joy. Cozy up by the sleek electric fireplace in the open-concept living room, perfect for relaxing evenings. A fully finished basement adds versatility, complete with an additional bedroom and plenty of space for recreation or guests. The fenced-in rear yard provides a private retreat for outdoor activities, gardening, or entertaining. With its contemporary finishes, this home is a must-see! (id:35492)
Open House
This property has open houses!
1:00 pm
Ends at:2:30 pm
Property Details
| MLS® Number | 25000102 |
| Property Type | Single Family |
| Features | Double Width Or More Driveway, Concrete Driveway |
Building
| Bathroom Total | 4 |
| Bedrooms Above Ground | 3 |
| Bedrooms Below Ground | 1 |
| Bedrooms Total | 4 |
| Constructed Date | 2023 |
| Construction Style Attachment | Detached |
| Cooling Type | Central Air Conditioning |
| Exterior Finish | Aluminum/vinyl, Brick |
| Fireplace Fuel | Electric |
| Fireplace Present | Yes |
| Fireplace Type | Insert |
| Flooring Type | Carpeted, Ceramic/porcelain, Laminate |
| Foundation Type | Concrete |
| Half Bath Total | 1 |
| Heating Fuel | Natural Gas |
| Heating Type | Forced Air |
| Stories Total | 2 |
| Type | House |
Parking
| Attached Garage | |
| Garage |
Land
| Acreage | No |
| Size Irregular | 39.99x118.57 |
| Size Total Text | 39.99x118.57|under 1/4 Acre |
| Zoning Description | Rm1-1436 |
Rooms
| Level | Type | Length | Width | Dimensions |
|---|---|---|---|---|
| Second Level | Laundry Room | 7 ft ,6 in | 7 ft ,4 in | 7 ft ,6 in x 7 ft ,4 in |
| Second Level | 3pc Bathroom | 12 ft | 8 ft | 12 ft x 8 ft |
| Second Level | Bedroom | 10 ft ,2 in | 12 ft ,6 in | 10 ft ,2 in x 12 ft ,6 in |
| Second Level | Bedroom | 10 ft ,2 in | 12 ft ,6 in | 10 ft ,2 in x 12 ft ,6 in |
| Second Level | 4pc Ensuite Bath | 6 ft | 11 ft ,9 in | 6 ft x 11 ft ,9 in |
| Second Level | Primary Bedroom | 12 ft ,2 in | 16 ft ,7 in | 12 ft ,2 in x 16 ft ,7 in |
| Basement | 3pc Bathroom | Measurements not available | ||
| Basement | Bedroom | Measurements not available | ||
| Basement | Recreation Room | Measurements not available | ||
| Main Level | Other | 6 ft | 6 ft ,7 in | 6 ft x 6 ft ,7 in |
| Main Level | 2pc Bathroom | 5 ft ,7 in | 5 ft | 5 ft ,7 in x 5 ft |
| Main Level | Kitchen | 13 ft | 18 ft ,2 in | 13 ft x 18 ft ,2 in |
| Main Level | Family Room | 15 ft ,9 in | 17 ft ,5 in | 15 ft ,9 in x 17 ft ,5 in |
https://www.realtor.ca/real-estate/27768300/105-churchill-park-road-chatham
Contact Us
Contact us for more information

Candice Oliveira
Sales Person
250 St. Clair St.
Chatham, Ontario N7L 3J9
(519) 352-2840
(519) 352-2489
www.remax-preferred-on.com/

Annita Zimmerman
Sales Person
(519) 352-2489
250 St. Clair St.
Chatham, Ontario N7L 3J9
(519) 352-2840
(519) 352-2489
www.remax-preferred-on.com/









