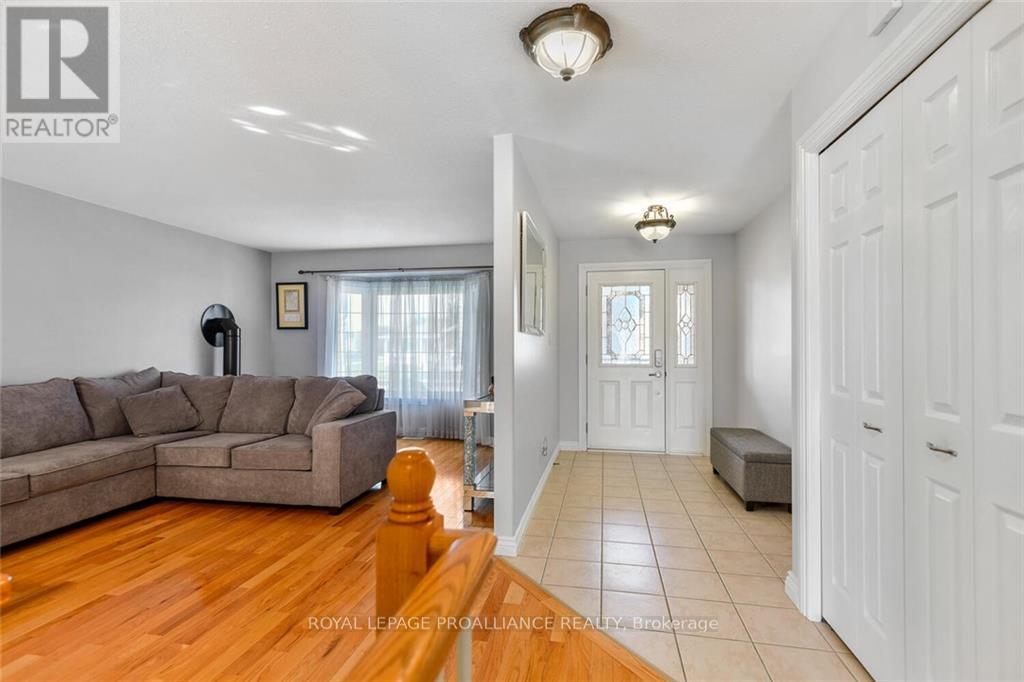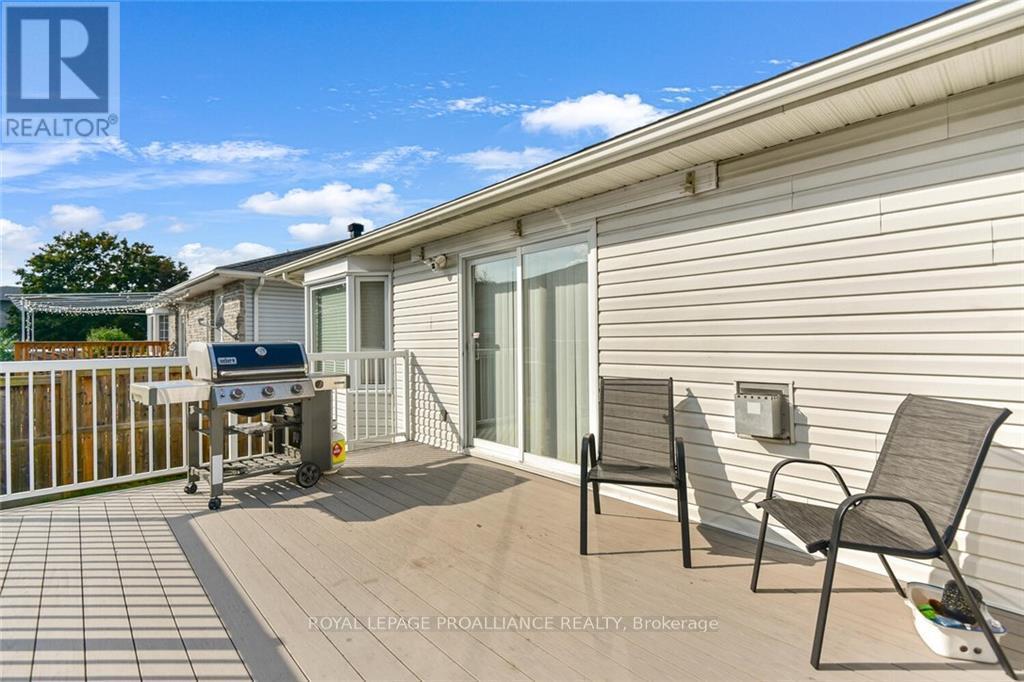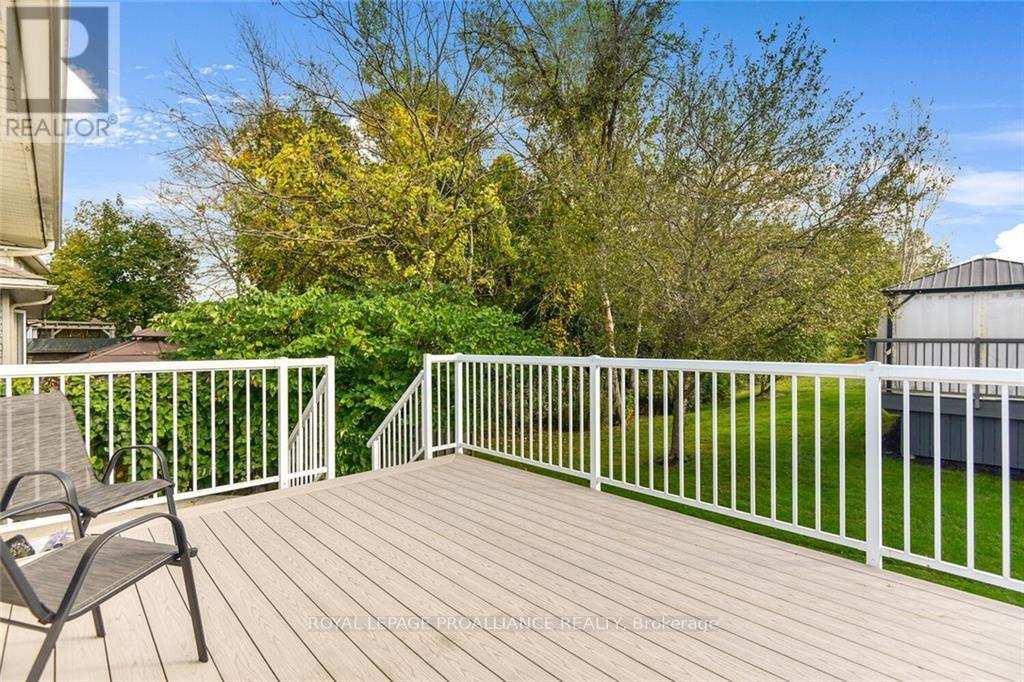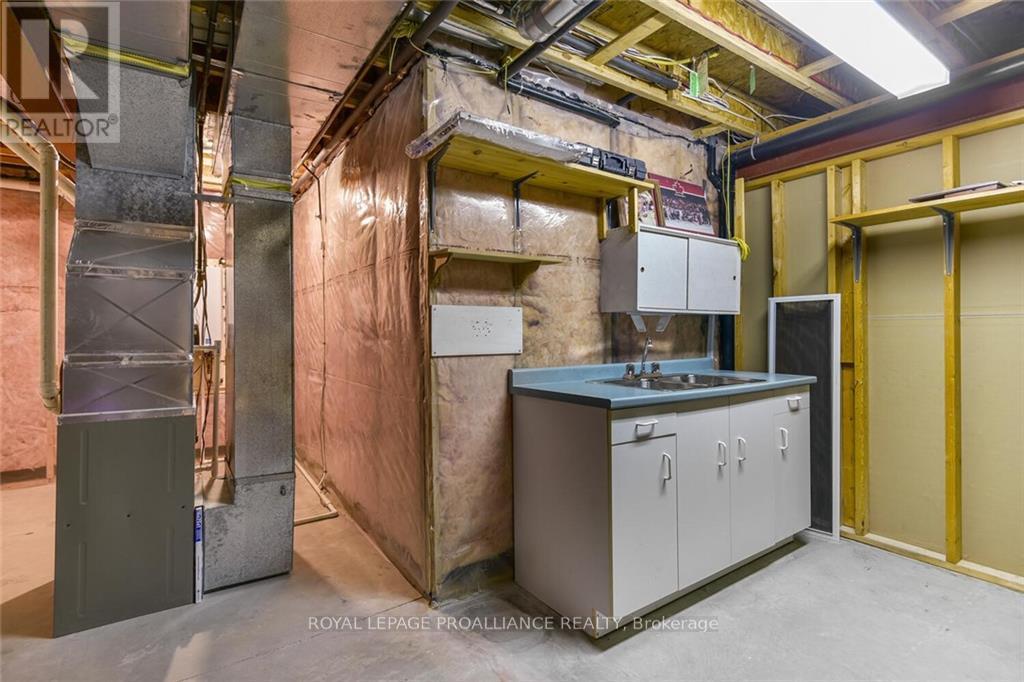1044 Montrose Street Brockville, Ontario K6V 7K1
$674,900
A beautiful bungalow in Brockville's sought after Bridlewood subdivision..what could be more perfect. As you step inside this lovely home, gleaming hardwood floors will capture your attention. This homes boasts so many features starting with 3 bedrooms (2 + 1), 3 full bathrooms, a primary w/ walk-in closet & ensuite, an open concept gourmet kitchen & living room area, which will be a focal point for entertaining, as well as new appliances, a cozy gas fireplace and main floor laundry. Moving to the completely finished lower level, you will be thrilled to see how polished this area is - massive family room, large bedroom, newer 3 pc. bath, and the be-all-end-all... a fully furnished gym area (which could also be exchanged for a workshop or bedroom or storage - whatever you need) 3 fireplaces throughout for added warmth & comfort. Upgrades include: Furnace, AC, hot water on demand, S/S appliances (2021-22), professionally painted. Located min.from amenities & highways for easy commutes. (id:35492)
Property Details
| MLS® Number | X9522980 |
| Property Type | Single Family |
| Community Name | 810 - Brockville |
| Amenities Near By | Public Transit, Park |
| Community Features | School Bus |
| Features | Level |
| Parking Space Total | 4 |
| Structure | Deck |
Building
| Bathroom Total | 3 |
| Bedrooms Above Ground | 2 |
| Bedrooms Below Ground | 1 |
| Bedrooms Total | 3 |
| Amenities | Fireplace(s) |
| Appliances | Water Heater, Dishwasher, Dryer, Hood Fan, Microwave, Refrigerator, Stove, Washer |
| Architectural Style | Bungalow |
| Basement Development | Finished |
| Basement Type | Full (finished) |
| Construction Style Attachment | Detached |
| Cooling Type | Central Air Conditioning, Air Exchanger |
| Exterior Finish | Brick, Vinyl Siding |
| Fireplace Present | Yes |
| Fireplace Total | 3 |
| Foundation Type | Concrete |
| Heating Fuel | Natural Gas |
| Heating Type | Forced Air |
| Stories Total | 1 |
| Type | House |
| Utility Water | Municipal Water |
Parking
| Attached Garage | |
| Inside Entry |
Land
| Acreage | No |
| Land Amenities | Public Transit, Park |
| Sewer | Sanitary Sewer |
| Size Depth | 100 Ft |
| Size Frontage | 50 Ft ,3 In |
| Size Irregular | 50.3 X 100 Ft ; 1 |
| Size Total Text | 50.3 X 100 Ft ; 1 |
| Zoning Description | Residential |
Rooms
| Level | Type | Length | Width | Dimensions |
|---|---|---|---|---|
| Basement | Exercise Room | 2.79 m | 13.08 m | 2.79 m x 13.08 m |
| Basement | Bedroom | 3.6 m | 3.91 m | 3.6 m x 3.91 m |
| Basement | Bathroom | 2.15 m | 2.23 m | 2.15 m x 2.23 m |
| Basement | Family Room | 8.35 m | 4.77 m | 8.35 m x 4.77 m |
| Main Level | Living Room | 3.73 m | 8.28 m | 3.73 m x 8.28 m |
| Main Level | Kitchen | 4.14 m | 3.14 m | 4.14 m x 3.14 m |
| Main Level | Dining Room | 4.16 m | 2.38 m | 4.16 m x 2.38 m |
| Main Level | Dining Room | 3.32 m | 3.83 m | 3.32 m x 3.83 m |
| Main Level | Primary Bedroom | 3.65 m | 4.36 m | 3.65 m x 4.36 m |
| Main Level | Bathroom | 2.56 m | 2.48 m | 2.56 m x 2.48 m |
| Main Level | Bedroom | 4.06 m | 3.53 m | 4.06 m x 3.53 m |
| Main Level | Bathroom | 2.56 m | 2.18 m | 2.56 m x 2.18 m |
Utilities
| Natural Gas Available | Available |
https://www.realtor.ca/real-estate/27507117/1044-montrose-street-brockville-810-brockville
Contact Us
Contact us for more information

Debra Lynn Currier
Salesperson
2a-2495 Parkedale Avenue
Brockville, Ontario K6V 3H2
(613) 345-3664
(613) 345-4253





























