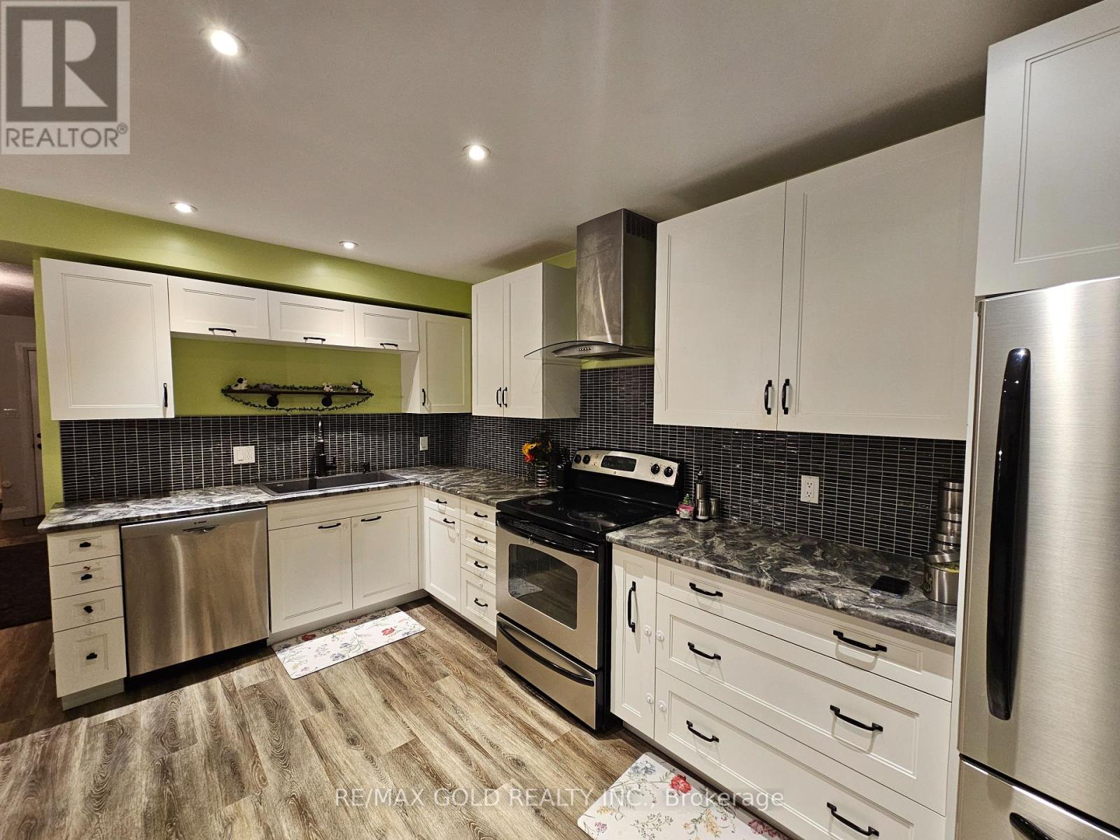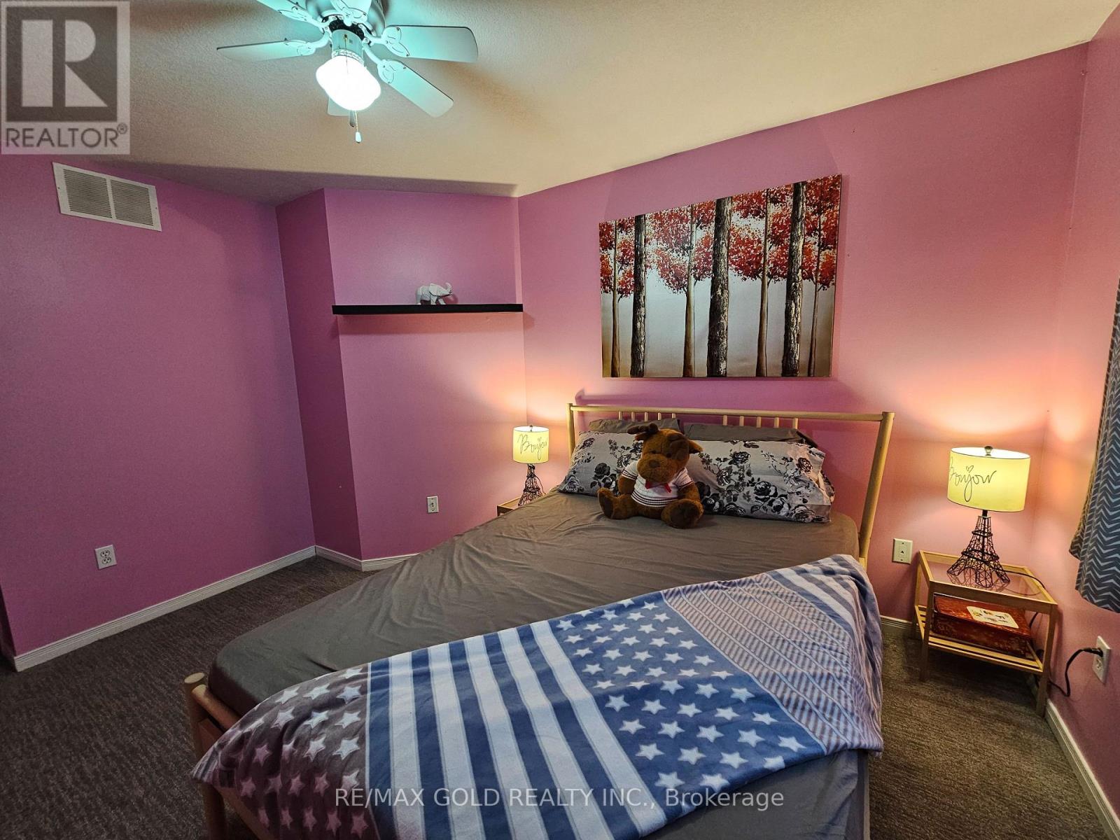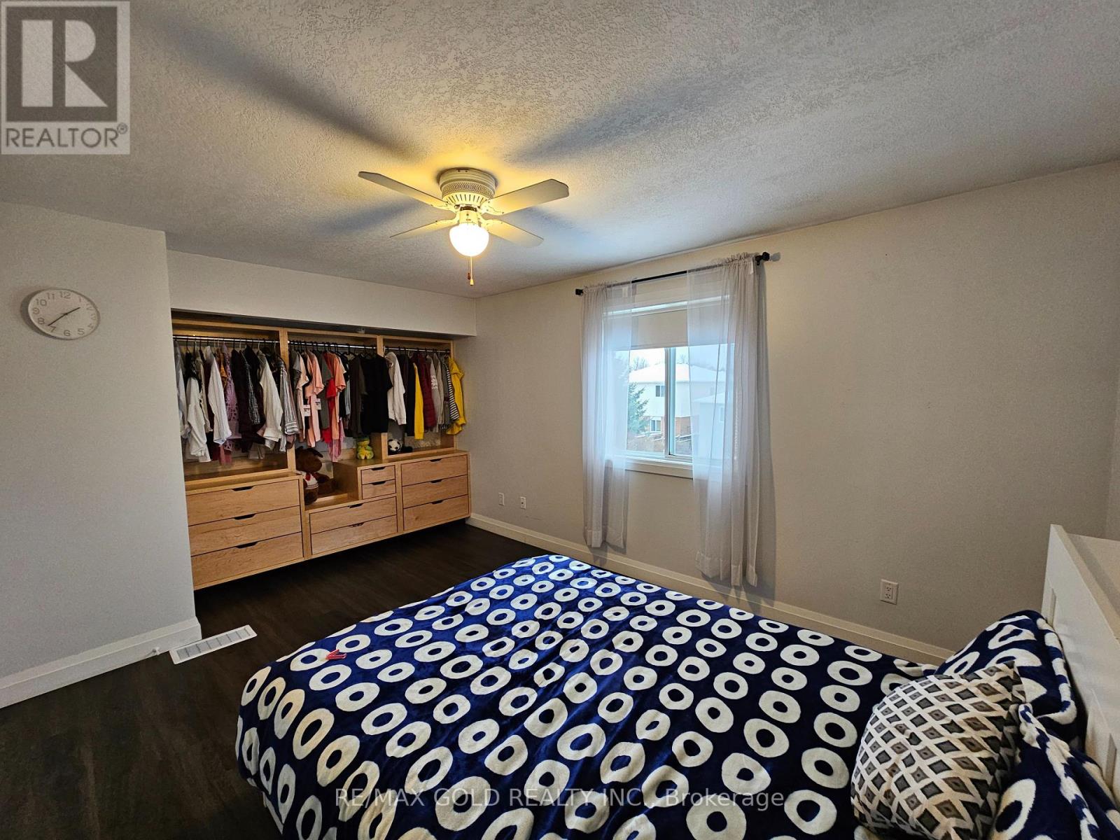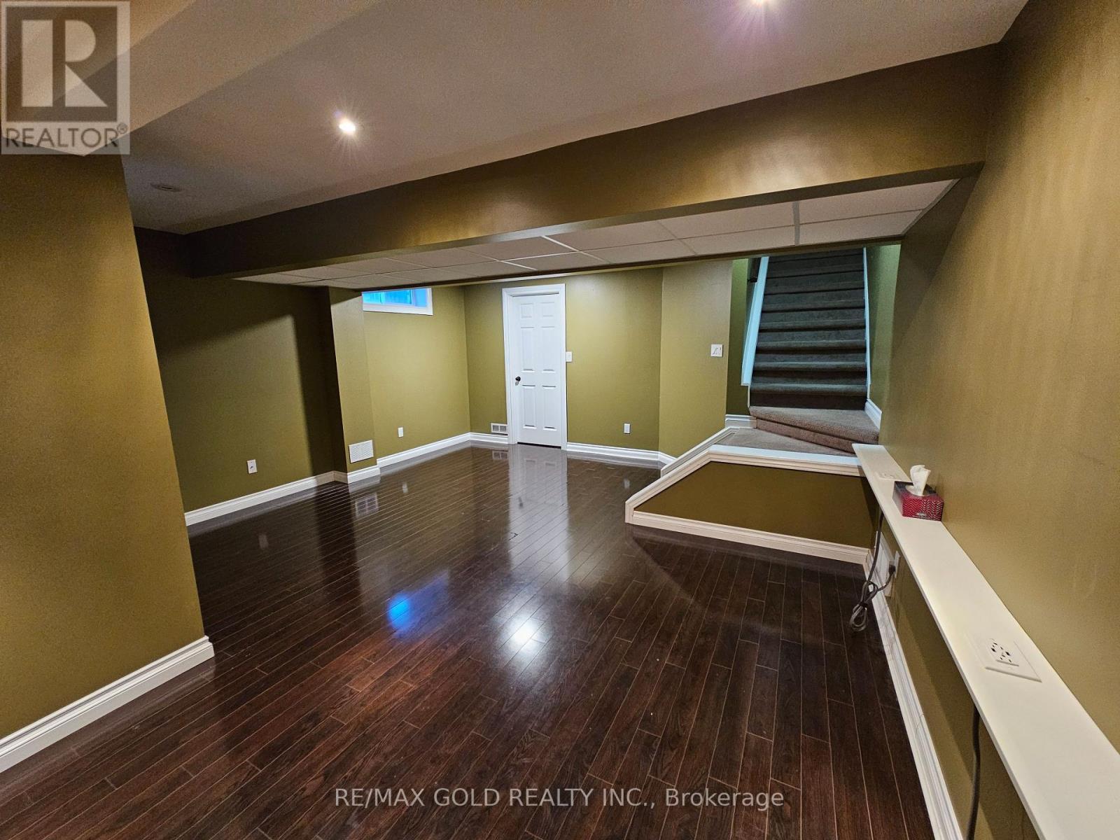104 Edgemere Drive Cambridge, Ontario N1P 1E9
3 Bedroom
2 Bathroom
Central Air Conditioning
Forced Air
$639,900
Beautiful Semi-Detached Home With Attached Garage And Wide Driveway in Popular South Cambridge Neighbourhood, Conveniently Located Few Minutes To Highways And Walking Distance To Schools, Churchill Park, And The Grand River Trail. Tidy And Move In Ready With Three Large Bedrooms, Renovated Kitchen With Stainless Steel Appliances , Finished Basement. (id:35492)
Property Details
| MLS® Number | X11885821 |
| Property Type | Single Family |
| Parking Space Total | 3 |
Building
| Bathroom Total | 2 |
| Bedrooms Above Ground | 3 |
| Bedrooms Total | 3 |
| Appliances | Water Softener, Blinds |
| Basement Development | Finished |
| Basement Type | Full (finished) |
| Construction Style Attachment | Semi-detached |
| Cooling Type | Central Air Conditioning |
| Exterior Finish | Brick, Vinyl Siding |
| Foundation Type | Poured Concrete |
| Half Bath Total | 1 |
| Heating Fuel | Natural Gas |
| Heating Type | Forced Air |
| Stories Total | 2 |
| Type | House |
| Utility Water | Municipal Water |
Parking
| Attached Garage |
Land
| Acreage | No |
| Sewer | Sanitary Sewer |
| Size Depth | 102 Ft |
| Size Frontage | 32 Ft |
| Size Irregular | 32 X 102 Ft |
| Size Total Text | 32 X 102 Ft |
Rooms
| Level | Type | Length | Width | Dimensions |
|---|---|---|---|---|
| Second Level | Primary Bedroom | 4.36 m | 3.42 m | 4.36 m x 3.42 m |
| Second Level | Bedroom 2 | 3.96 m | 3.22 m | 3.96 m x 3.22 m |
| Second Level | Bedroom 3 | 3.97 m | 2.92 m | 3.97 m x 2.92 m |
| Basement | Recreational, Games Room | 6.32 m | 4.8 m | 6.32 m x 4.8 m |
| Ground Level | Living Room | 4.92 m | 4.92 m | 4.92 m x 4.92 m |
| Ground Level | Dining Room | 2.46 m | 2.52 m | 2.46 m x 2.52 m |
| Ground Level | Kitchen | 4.4 m | 2.96 m | 4.4 m x 2.96 m |
https://www.realtor.ca/real-estate/27722449/104-edgemere-drive-cambridge
Interested?
Contact us for more information

Amardeep Kalra
Salesperson
arrealtors.com/
RE/MAX Gold Realty Inc.
2720 North Park Drive #201
Brampton, Ontario L6S 0E9
2720 North Park Drive #201
Brampton, Ontario L6S 0E9
(905) 456-1010
(905) 673-8900




























