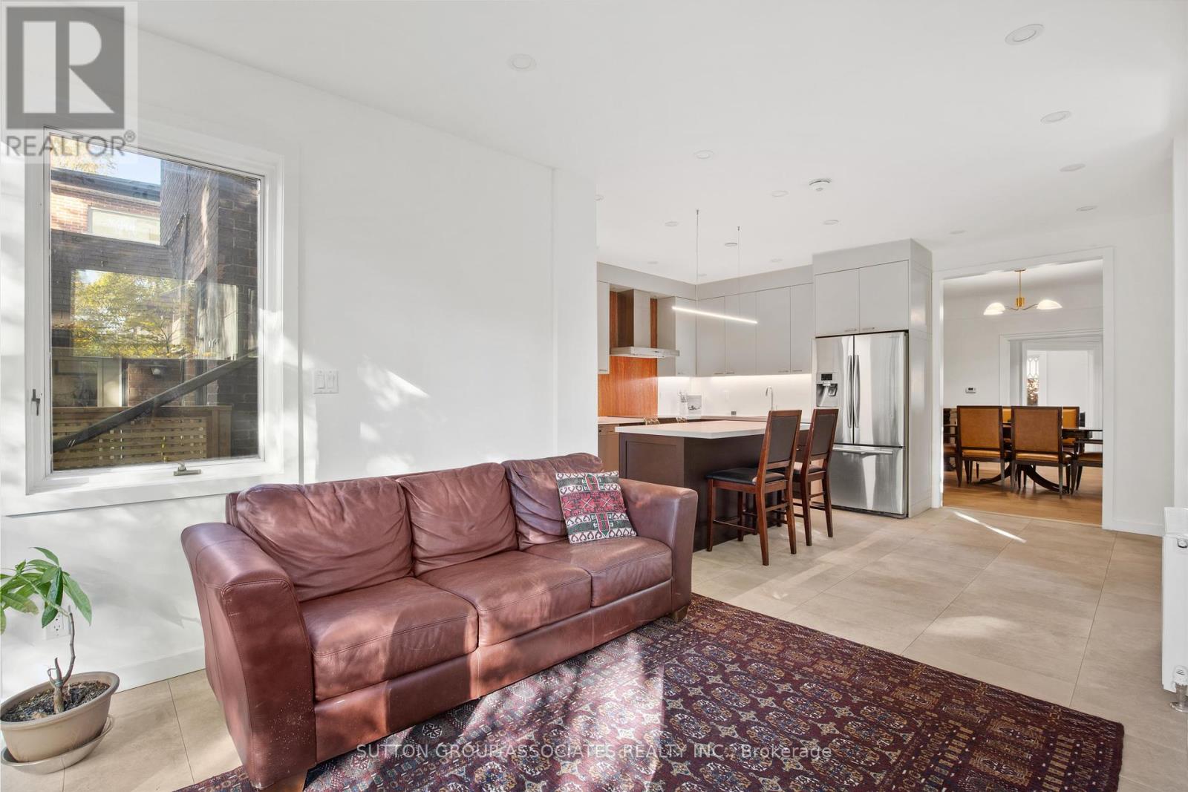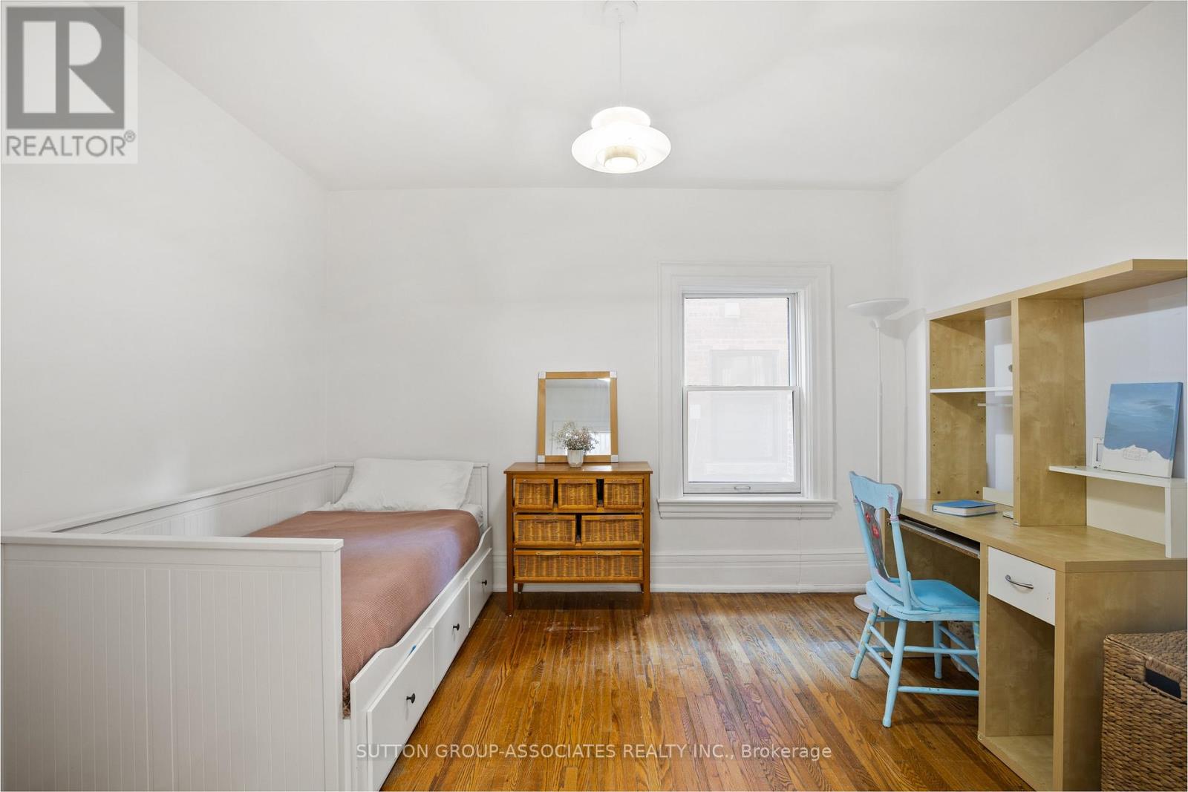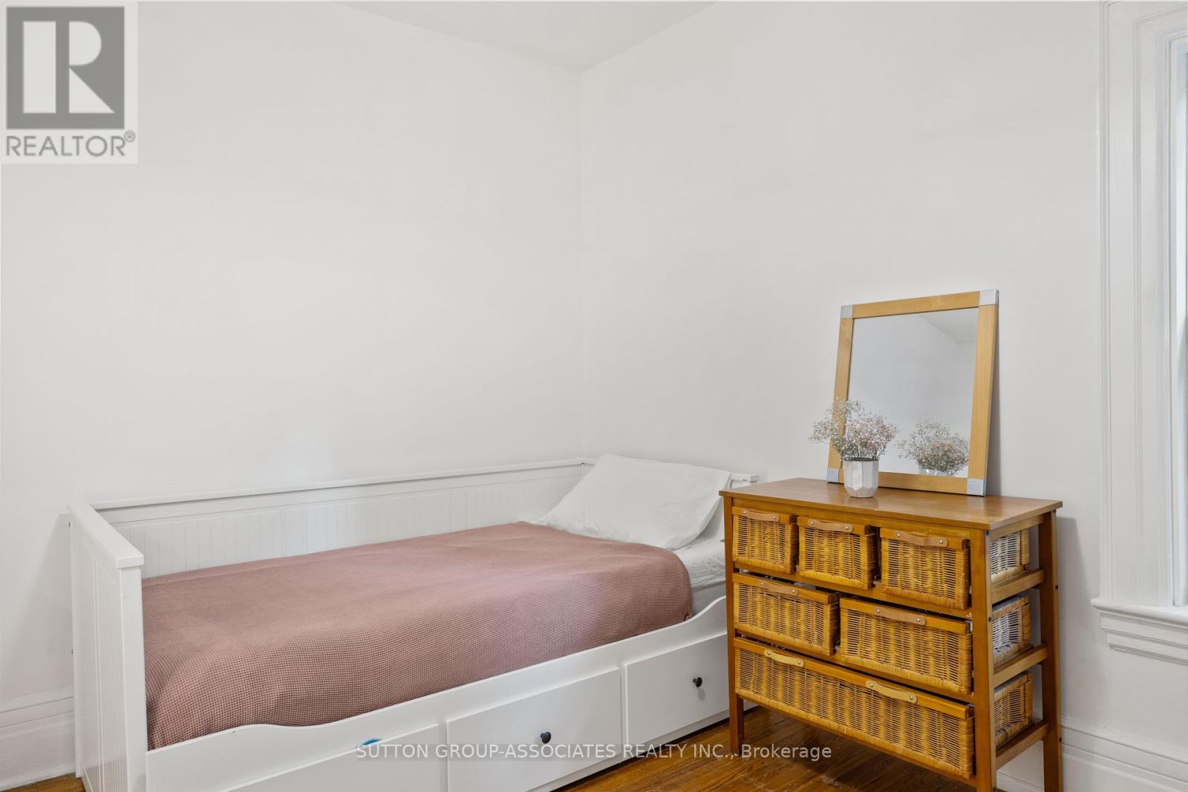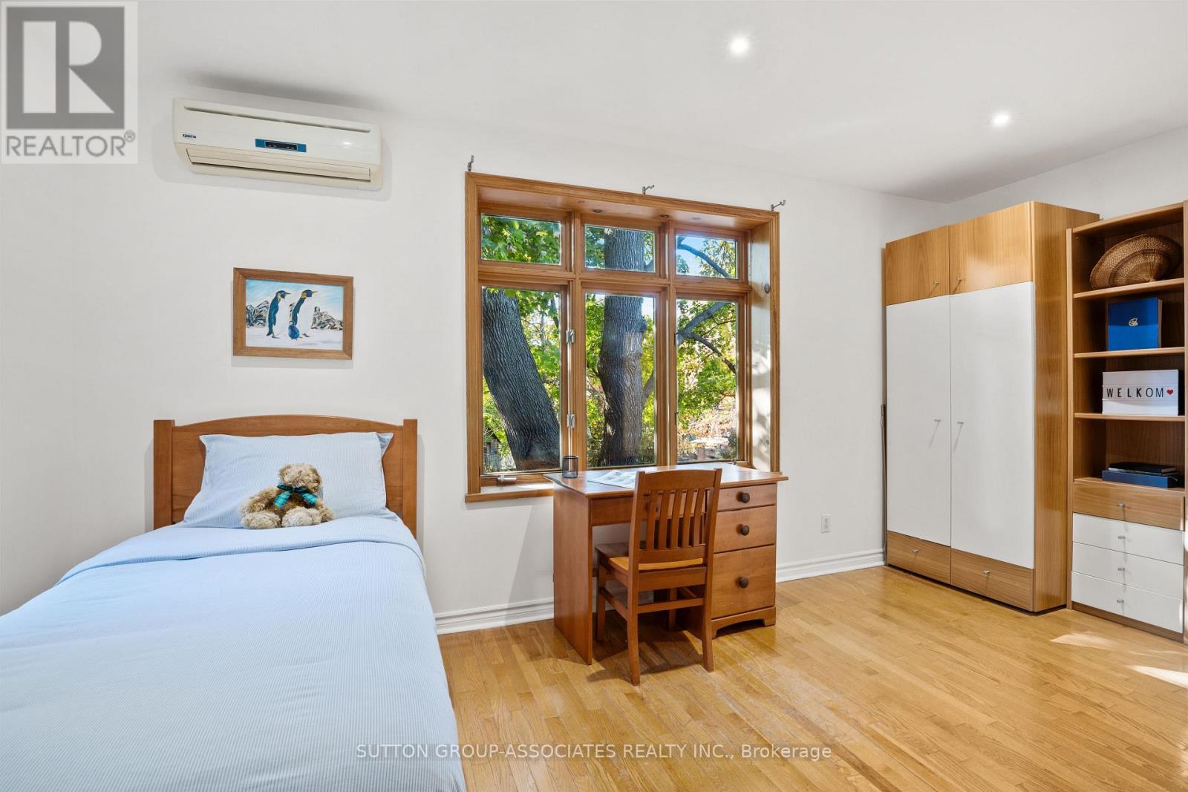104 Albany Avenue Toronto (Annex), Ontario M5R 3C4
$2,790,000
Fabulous Annex family home on 25' x 135' lot. Impressive 3 story Edwardian. 5 generous bedrooms + office. Ideal spaces and function throughout. Main floor family room. Wide front pad parking. Renovated main floor: grand foyer w/built-in coat closets. Formal living and dining rooms. Hardwood floors. Powder room. Family room addition. Luxurious, custom eat-in kitchen. Stainless steel appliances. Travertine accent wall. Ample stone counters and storage space. Separate pantry. Spacious bedrooms + options for 2 home offices. Large 2nd floor bathroom + bedroom with ensuite bath. 3rd floor home office with ensuite. Magnificent, exceptionally deep, garden with deck & sunken sitting area. Ideally situated on desirable block of Albany Ave. One-way, neighbourly street. Walk to fine grocers, shops, dining & more. Near popular parks, desirable public & prestigious private schools. Short walk to subway. (id:35492)
Property Details
| MLS® Number | C10406131 |
| Property Type | Single Family |
| Community Name | Annex |
| Parking Space Total | 1 |
Building
| Bathroom Total | 4 |
| Bedrooms Above Ground | 5 |
| Bedrooms Total | 5 |
| Appliances | Dishwasher, Dryer, Hood Fan, Microwave, Refrigerator, Stove, Washer, Window Coverings |
| Basement Type | Full |
| Construction Style Attachment | Semi-detached |
| Cooling Type | Wall Unit |
| Exterior Finish | Brick |
| Fireplace Present | Yes |
| Flooring Type | Hardwood |
| Foundation Type | Unknown |
| Half Bath Total | 2 |
| Heating Fuel | Natural Gas |
| Heating Type | Hot Water Radiator Heat |
| Stories Total | 3 |
| Type | House |
| Utility Water | Municipal Water |
Land
| Acreage | No |
| Sewer | Sanitary Sewer |
| Size Depth | 135 Ft |
| Size Frontage | 25 Ft |
| Size Irregular | 25 X 135 Ft |
| Size Total Text | 25 X 135 Ft |
Rooms
| Level | Type | Length | Width | Dimensions |
|---|---|---|---|---|
| Second Level | Primary Bedroom | 5.6 m | 3.8 m | 5.6 m x 3.8 m |
| Second Level | Office | 4.8 m | 2.2 m | 4.8 m x 2.2 m |
| Second Level | Bedroom | 3.7 m | 3.2 m | 3.7 m x 3.2 m |
| Second Level | Bedroom | 5 m | 3.3 m | 5 m x 3.3 m |
| Second Level | Bathroom | 5 m | 2.5 m | 5 m x 2.5 m |
| Third Level | Bedroom | 4 m | 3 m | 4 m x 3 m |
| Third Level | Office | 3.9 m | 3.3 m | 3.9 m x 3.3 m |
| Third Level | Family Room | 6.1 m | 5.6 m | 6.1 m x 5.6 m |
| Main Level | Living Room | 4.8 m | 3.9 m | 4.8 m x 3.9 m |
| Main Level | Dining Room | 5.1 m | 3.7 m | 5.1 m x 3.7 m |
| Main Level | Kitchen | 5 m | 3.8 m | 5 m x 3.8 m |
| Main Level | Family Room | 3.4 m | 3 m | 3.4 m x 3 m |
https://www.realtor.ca/real-estate/27613959/104-albany-avenue-toronto-annex-annex
Interested?
Contact us for more information
Ophira Sutton
Salesperson
www.ophirasutton.com

358 Davenport Road
Toronto, Ontario M5R 1K6
(416) 966-0300
(416) 966-0080
Eliana Sutton Balaban
Salesperson

358 Davenport Road
Toronto, Ontario M5R 1K6
(416) 966-0300
(416) 966-0080








































