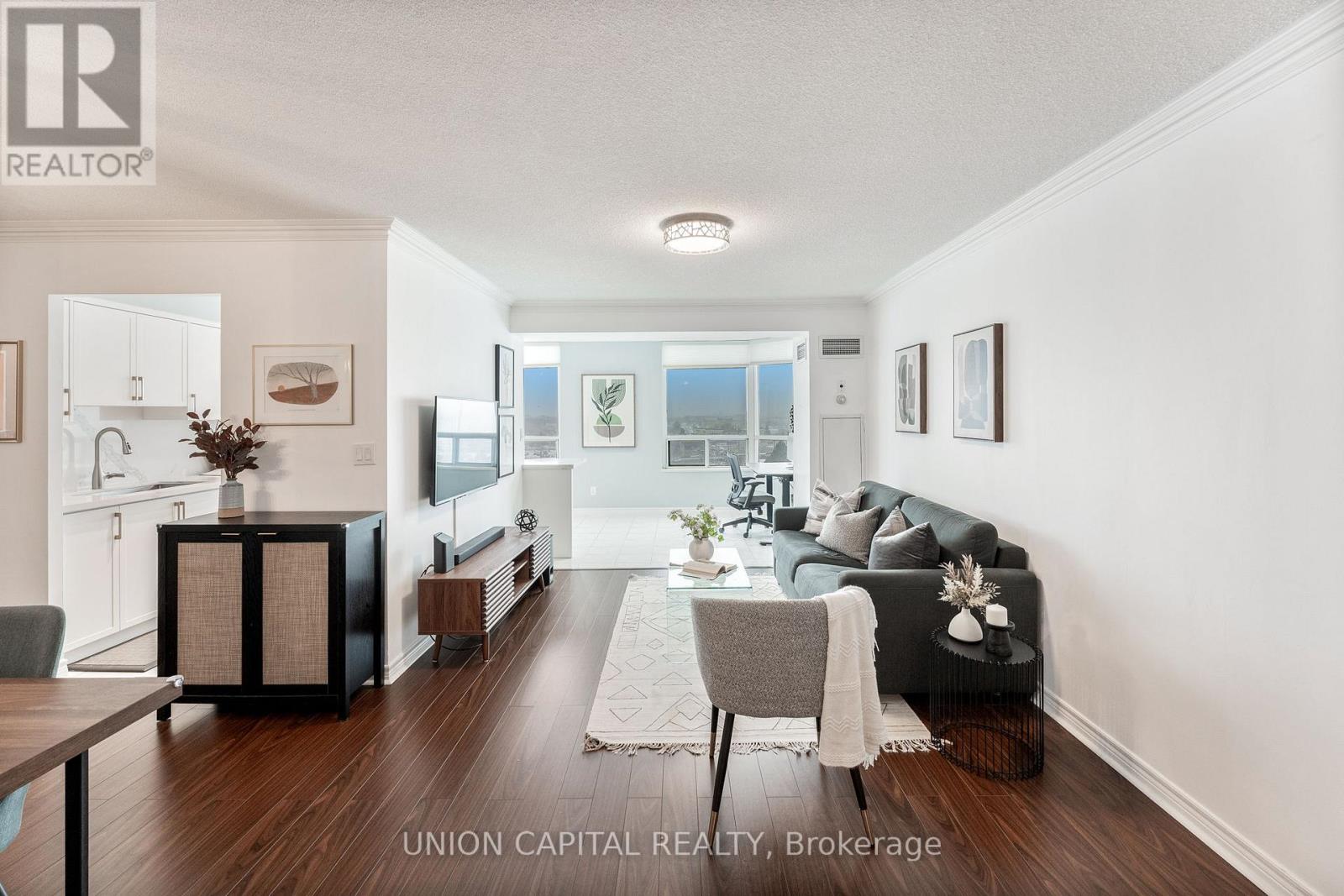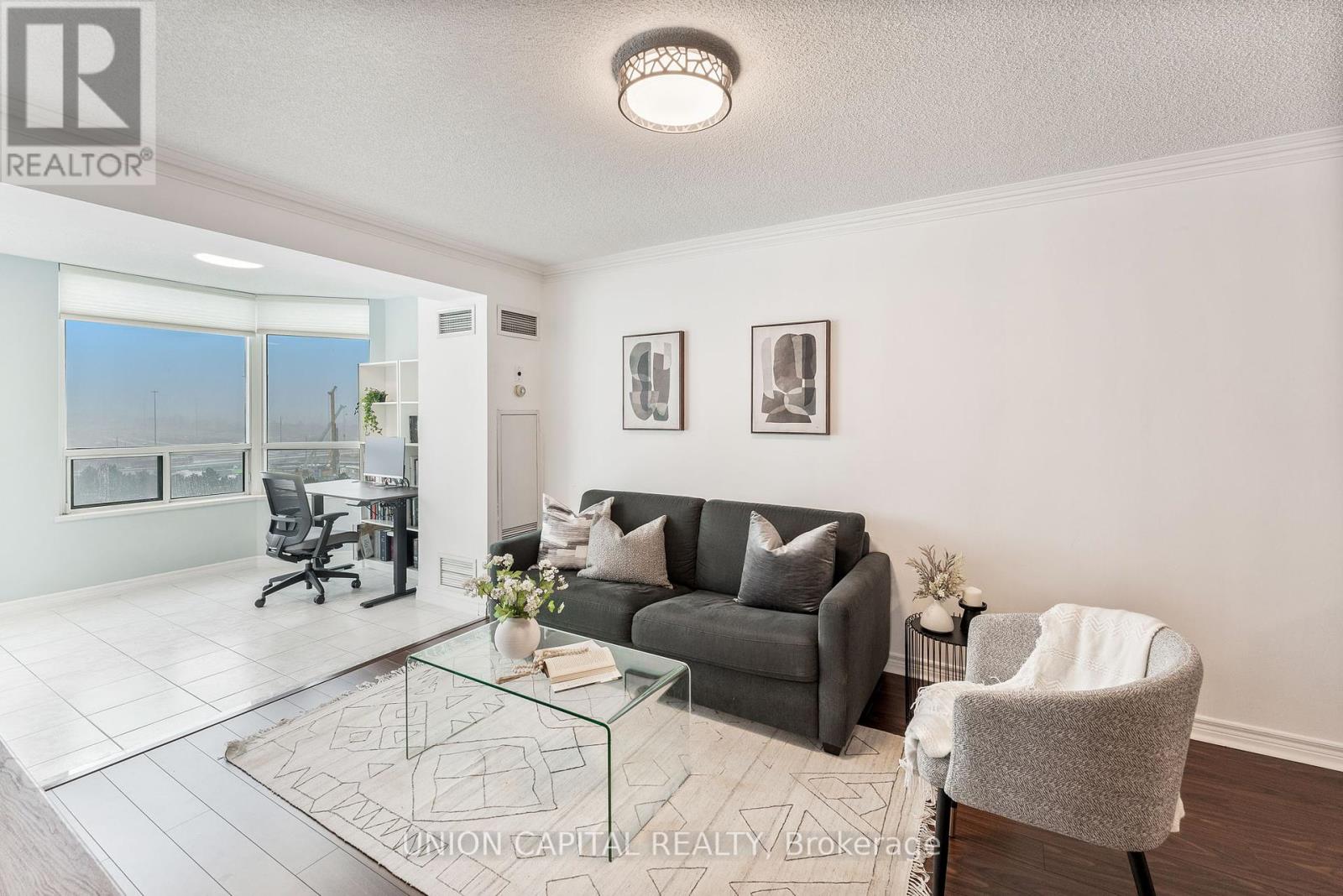1036 - 68 Corporate Drive Toronto, Ontario M1H 3H3
$689,000Maintenance, Heat, Common Area Maintenance, Electricity, Insurance, Water, Parking
$880.20 Monthly
Maintenance, Heat, Common Area Maintenance, Electricity, Insurance, Water, Parking
$880.20 MonthlyWelcome to this exquisite 2-bedroom, 1-den, 2-bathroom southwest corner unit in the luxurious Tridel-built residences at Consilium II Towers, located at the highly sought-after intersection of Highway 401 and McCowan Rd. Boasting over 1100 sq ft of spacious living space, this beautifully renovated condo offers a modern and open layout, perfect for both relaxation and entertaining. The custom renovated kitchen features brand-new cabinetry, sleek stone countertops, and top-of-the-line appliances. The newly renovated bathrooms include updated vanities with stone countertops for a refined touch. The extra-large dining space is ideal for hosting gatherings, and the bright solarium can easily be transformed into a cozy den or home office. Enjoy unobstructed views, ample natural light, and the convenience of being steps away from public transit, shopping, and major highways.This exceptional home is situated in a well-managed building with world-class amenities, including an indoor/outdoor pool, gym, squash court, tennis court, bowling, ample visitor parking, and much more! Plus, parking is conveniently located near the elevators. This is truly a fantastic opportunity in a prime location! (id:35492)
Property Details
| MLS® Number | E11882564 |
| Property Type | Single Family |
| Community Name | Woburn |
| Community Features | Pet Restrictions |
| Features | In Suite Laundry |
| Parking Space Total | 1 |
Building
| Bathroom Total | 2 |
| Bedrooms Above Ground | 2 |
| Bedrooms Below Ground | 1 |
| Bedrooms Total | 3 |
| Amenities | Storage - Locker |
| Cooling Type | Central Air Conditioning |
| Exterior Finish | Concrete |
| Heating Fuel | Natural Gas |
| Heating Type | Forced Air |
| Size Interior | 1,000 - 1,199 Ft2 |
| Type | Apartment |
Parking
| Underground |
Land
| Acreage | No |
Rooms
| Level | Type | Length | Width | Dimensions |
|---|---|---|---|---|
| Flat | Living Room | 5.35 m | 5.79 m | 5.35 m x 5.79 m |
| Flat | Dining Room | 5.48 m | 4.82 m | 5.48 m x 4.82 m |
| Flat | Kitchen | 2.41 m | 2.41 m | 2.41 m x 2.41 m |
| Flat | Primary Bedroom | 4.47 m | 4.19 m | 4.47 m x 4.19 m |
| Flat | Bathroom | 2.36 m | 1.49 m | 2.36 m x 1.49 m |
| Flat | Bedroom 2 | 3.22 m | 3.09 m | 3.22 m x 3.09 m |
| Flat | Bathroom | 2.41 m | 1.75 m | 2.41 m x 1.75 m |
https://www.realtor.ca/real-estate/27715167/1036-68-corporate-drive-toronto-woburn-woburn
Contact Us
Contact us for more information
Karina Eskandary
Salesperson
(289) 317-1288
www.eskandaryrealestate.com/
245 West Beaver Creek Rd #9b
Richmond Hill, Ontario L4B 1L1
(289) 317-1288
(289) 317-1289
HTTP://www.unioncapitalrealty.com










































