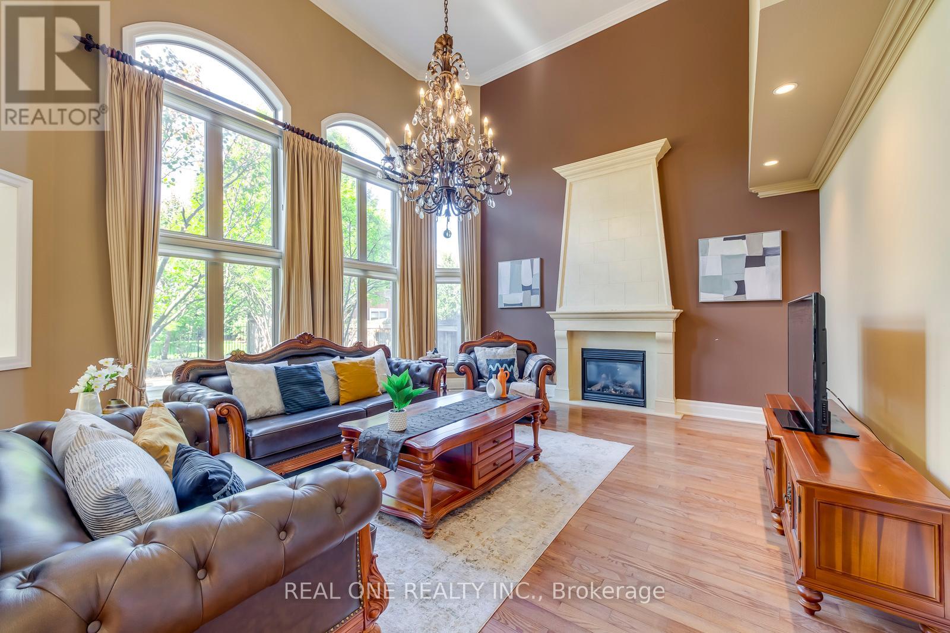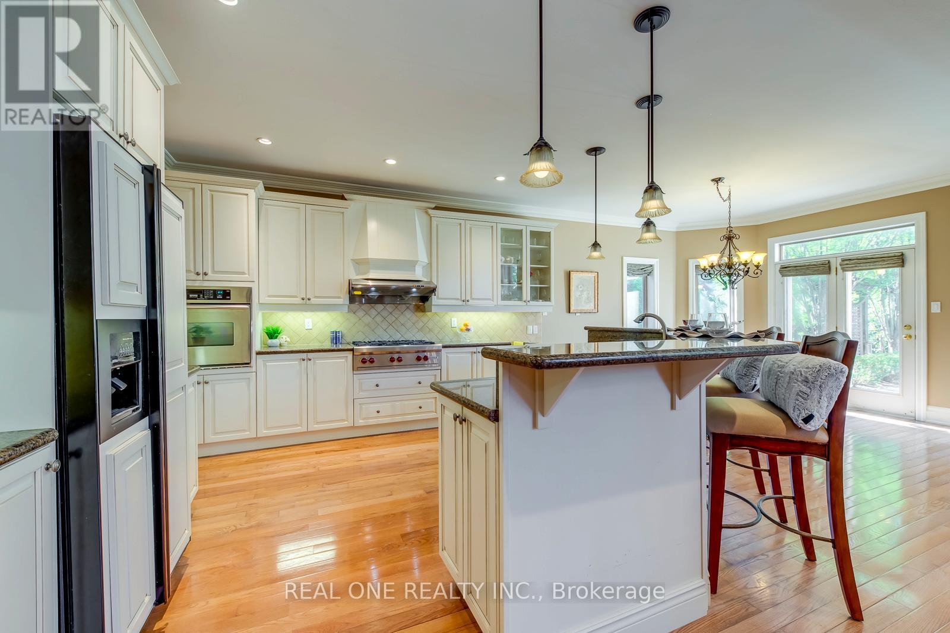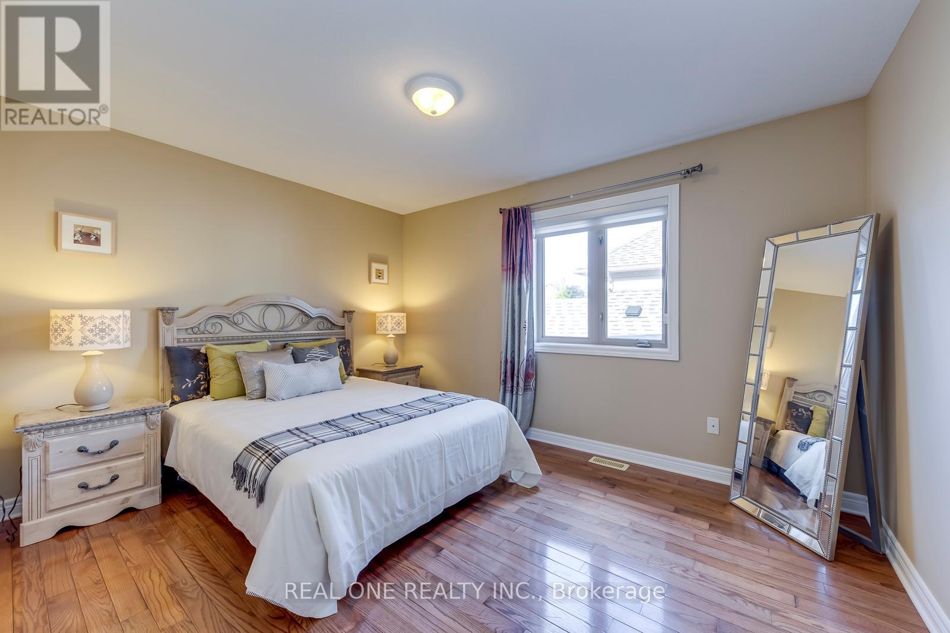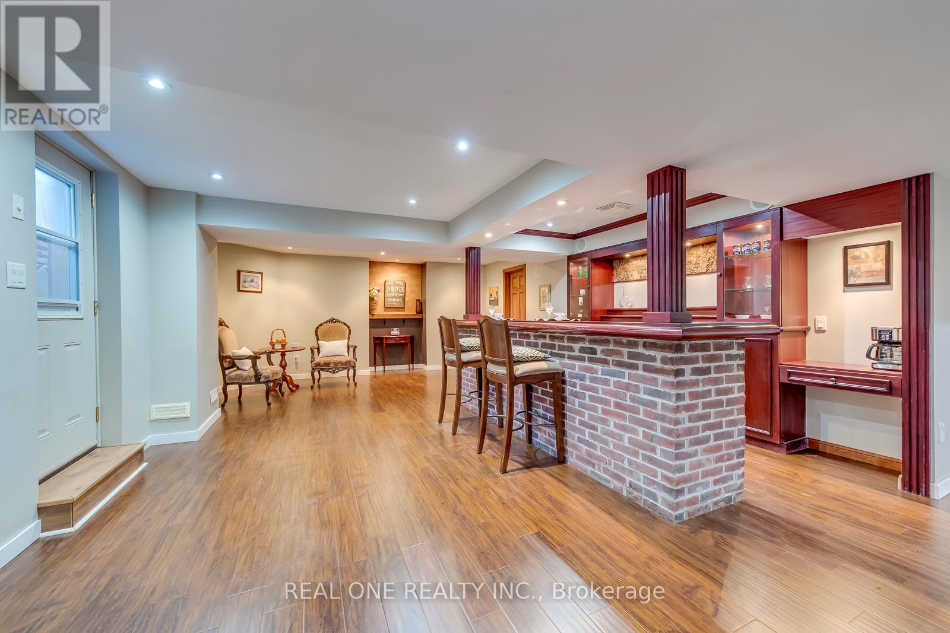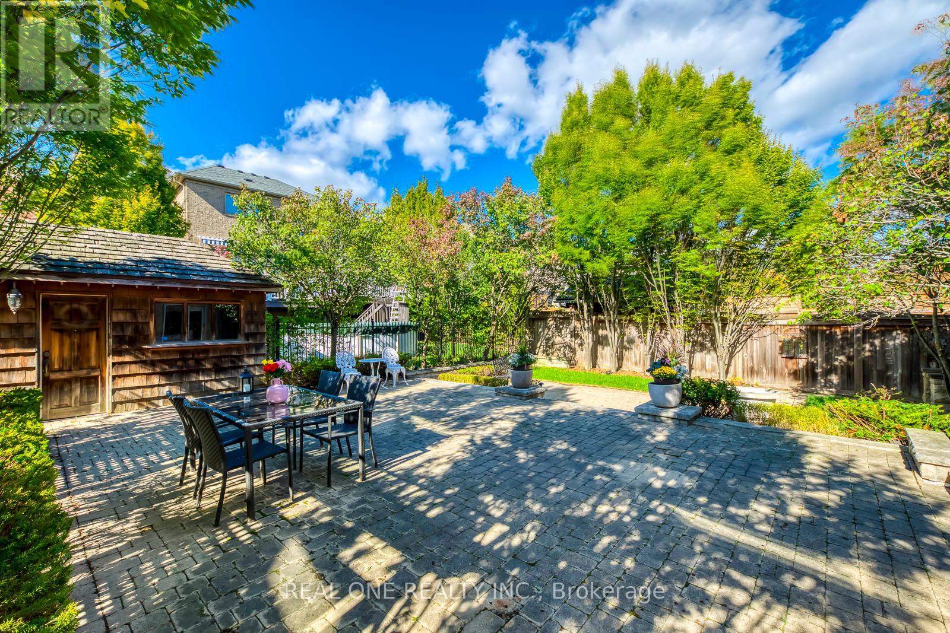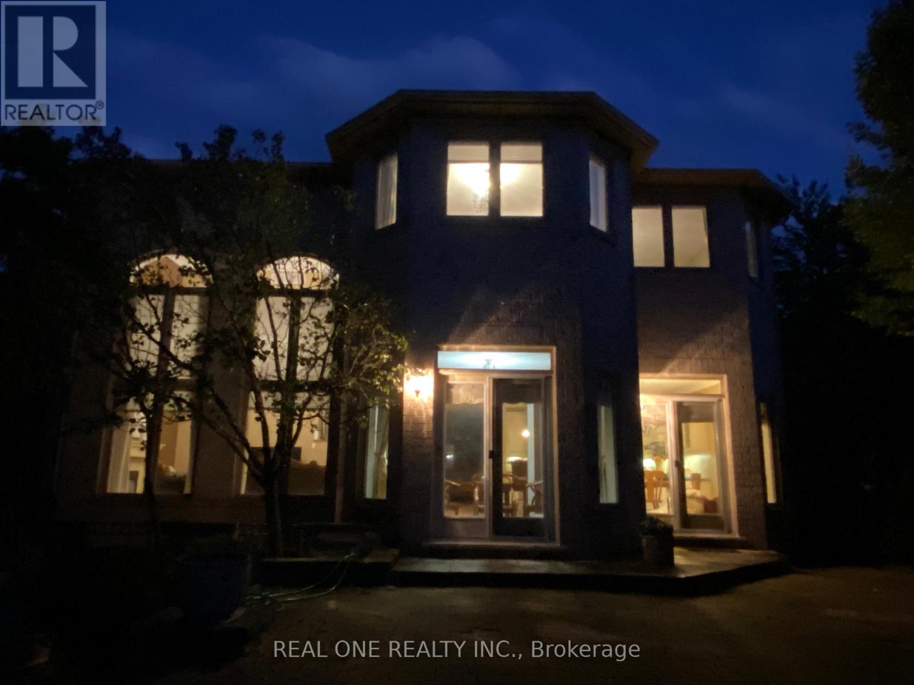1033 Kestell Boulevard Oakville, Ontario L6H 7L7
$2,649,000
Stunning Joshua Creek Home .Aprx 5500 SF( Above Ground 3800 SF) Living Space Including Professionally Finished Basement With Bar, 400 Bottles Wine Cellar, Steam Room With A Bonus Walkout To Professionally Landscaped Backyward . Oak Hardwood Floor Through out. New Updated Washrooms. Master Bedroom With Spa Like 5Pc Ensuite. Upgraded Kitchen, Built-In Ss Appliances. Including 6 Burner Wolf Gas Cook Top, Granite, Breakfast Bar, Eating Area Open To Family Room With Soaring Ceilings & Cast Stone Fireplace. Custom Drapes & Hunt/Doug Blinds .Five Years Roof. A Couple Of Years Furnace & Hot Water Tank. New Garage Door. A Must See ! **** EXTRAS **** Fabulous Location Overlooking Glenashton Park in Desirable Joshua Creek Community.Just Minutes From Many Parks& Trails.Top Ranked Schools.Community Centre.Restaurant.Shopping&Amenities.Plus Easy Hwy Access. (id:35492)
Property Details
| MLS® Number | W11906850 |
| Property Type | Single Family |
| Community Name | Iroquois Ridge North |
| Amenities Near By | Park, Public Transit, Schools |
| Community Features | Community Centre |
| Parking Space Total | 6 |
| Structure | Shed |
Building
| Bathroom Total | 5 |
| Bedrooms Above Ground | 4 |
| Bedrooms Below Ground | 1 |
| Bedrooms Total | 5 |
| Amenities | Fireplace(s) |
| Appliances | Garage Door Opener Remote(s), Oven - Built-in, Central Vacuum, Blinds, Dishwasher, Oven, Refrigerator |
| Basement Development | Finished |
| Basement Features | Separate Entrance, Walk Out |
| Basement Type | N/a (finished) |
| Construction Style Attachment | Detached |
| Cooling Type | Central Air Conditioning |
| Exterior Finish | Stone, Stucco |
| Fireplace Present | Yes |
| Fireplace Total | 3 |
| Flooring Type | Hardwood, Carpeted |
| Foundation Type | Concrete |
| Half Bath Total | 1 |
| Heating Fuel | Natural Gas |
| Heating Type | Forced Air |
| Stories Total | 2 |
| Size Interior | 3,500 - 5,000 Ft2 |
| Type | House |
| Utility Water | Municipal Water |
Parking
| Garage |
Land
| Acreage | No |
| Land Amenities | Park, Public Transit, Schools |
| Sewer | Sanitary Sewer |
| Size Depth | 132 Ft ,2 In |
| Size Frontage | 50 Ft ,7 In |
| Size Irregular | 50.6 X 132.2 Ft |
| Size Total Text | 50.6 X 132.2 Ft |
Rooms
| Level | Type | Length | Width | Dimensions |
|---|---|---|---|---|
| Lower Level | Recreational, Games Room | 10.8 m | 7.92 m | 10.8 m x 7.92 m |
| Lower Level | Bedroom | 5.9 m | 3.35 m | 5.9 m x 3.35 m |
| Main Level | Kitchen | 5.87 m | 3.96 m | 5.87 m x 3.96 m |
| Main Level | Eating Area | 5.87 m | 3.86 m | 5.87 m x 3.86 m |
| Main Level | Great Room | 6.17 m | 5.49 m | 6.17 m x 5.49 m |
| Main Level | Sunroom | 3.66 m | 2.74 m | 3.66 m x 2.74 m |
| Main Level | Dining Room | 3.96 m | 3.96 m | 3.96 m x 3.96 m |
| Main Level | Office | 3.05 m | 3.66 m | 3.05 m x 3.66 m |
| Upper Level | Bedroom | 3.96 m | 3.65 m | 3.96 m x 3.65 m |
| Upper Level | Primary Bedroom | 5.79 m | 4.57 m | 5.79 m x 4.57 m |
| Upper Level | Bedroom | 3.35 m | 3.35 m | 3.35 m x 3.35 m |
| Upper Level | Bedroom | 4.72 m | 3.66 m | 4.72 m x 3.66 m |
Contact Us
Contact us for more information

Lily Fang
Broker
1660 North Service Rd E #103
Oakville, Ontario L6H 7G3
(905) 281-2888
(905) 281-2880










