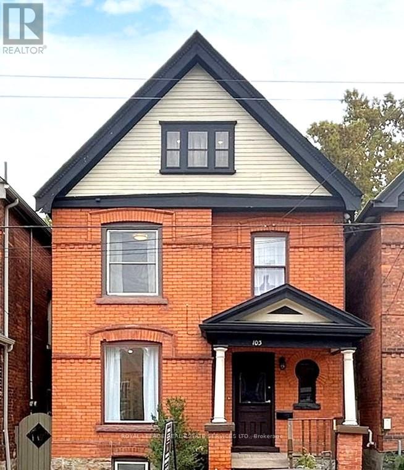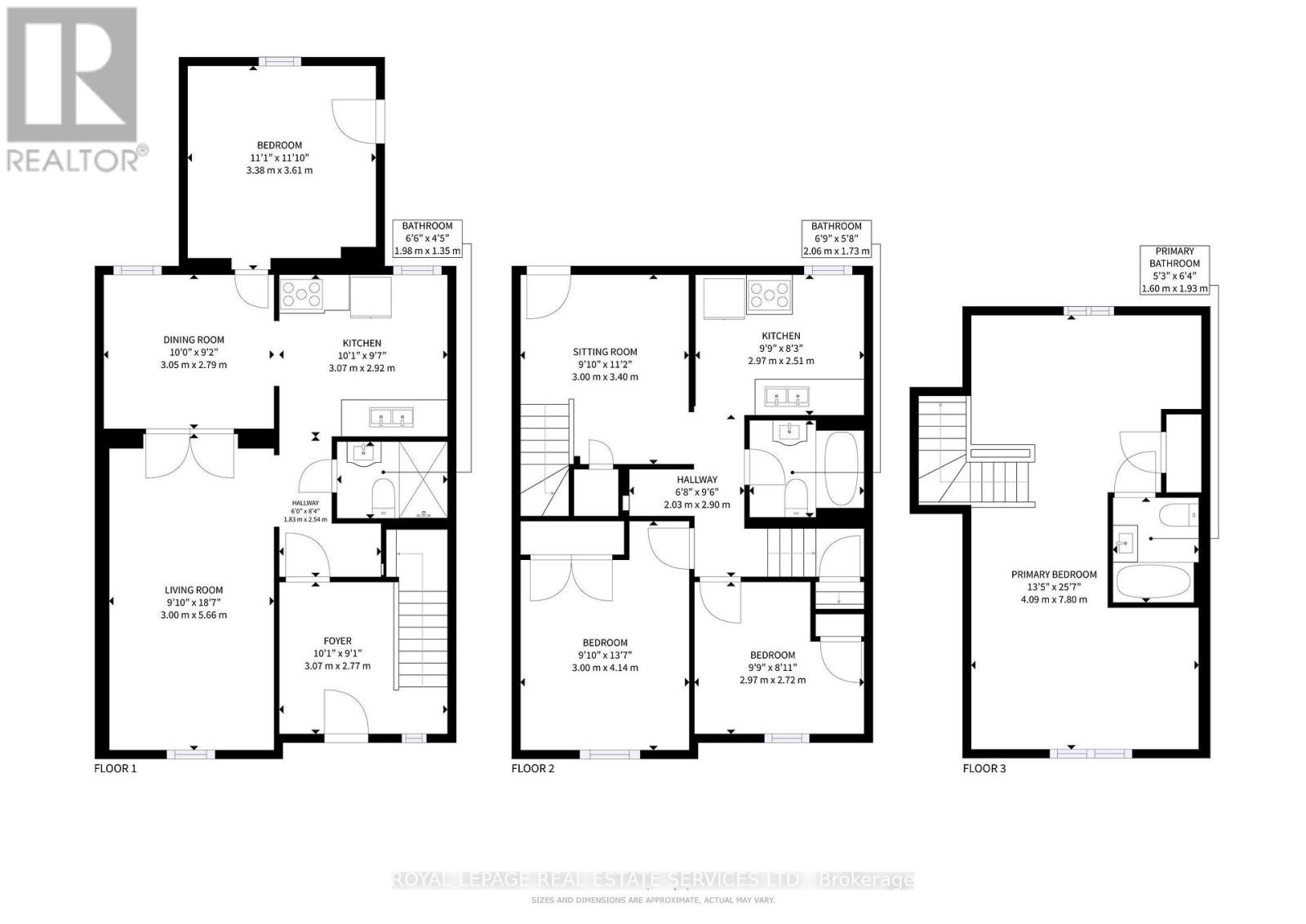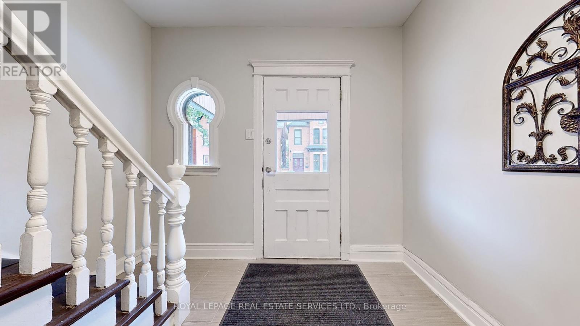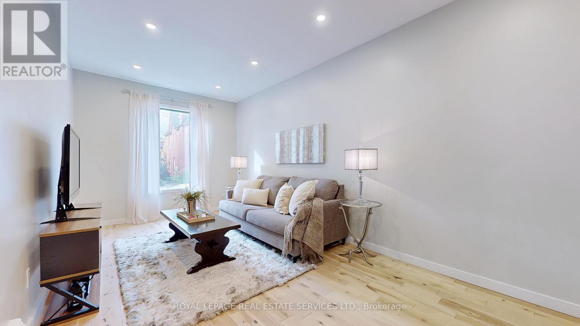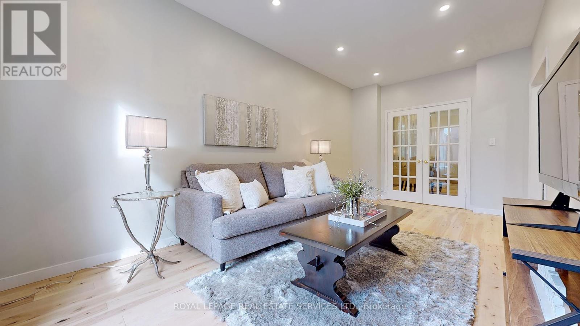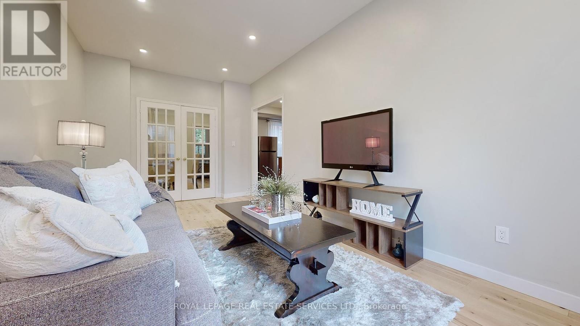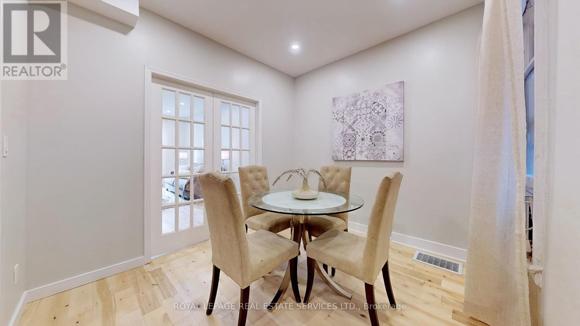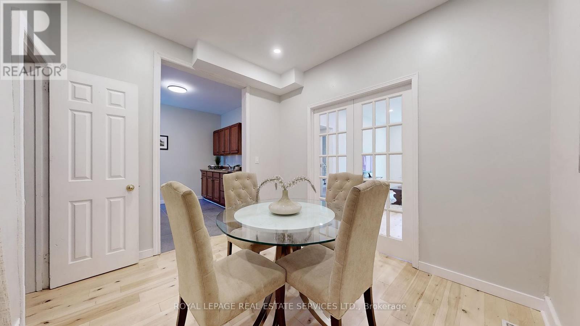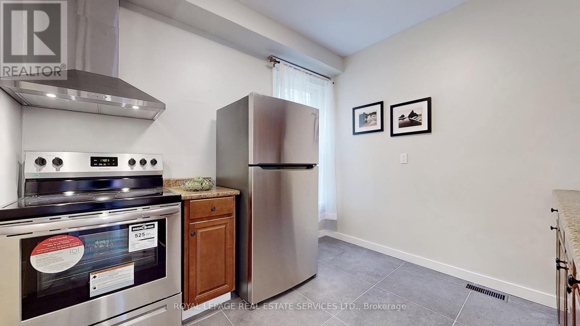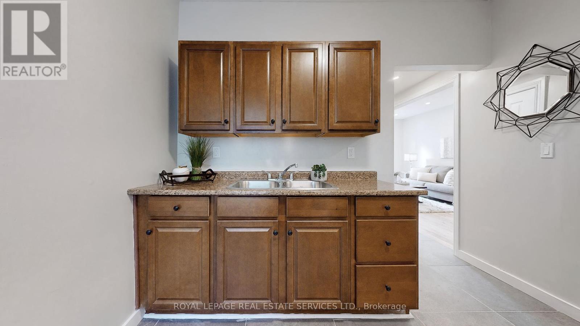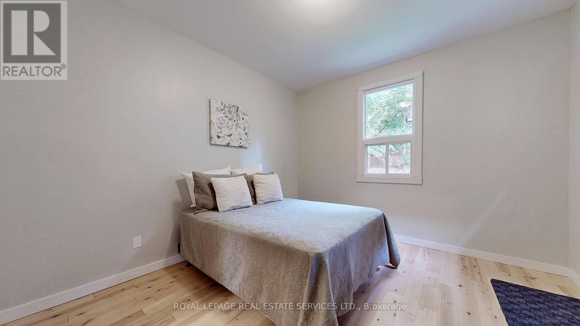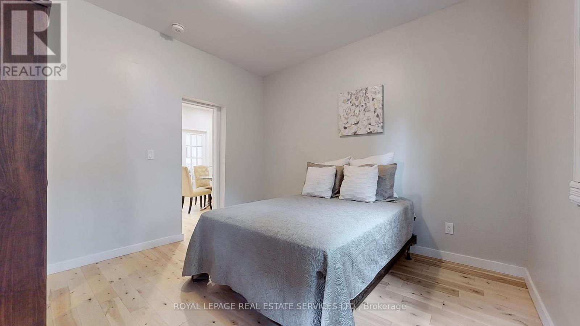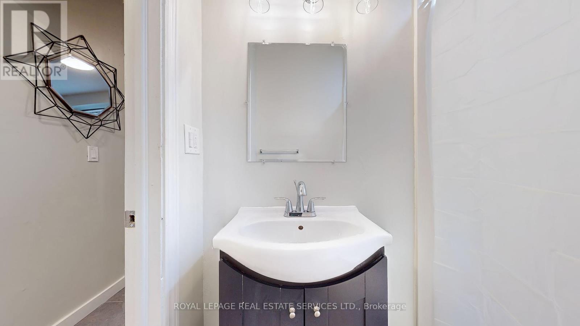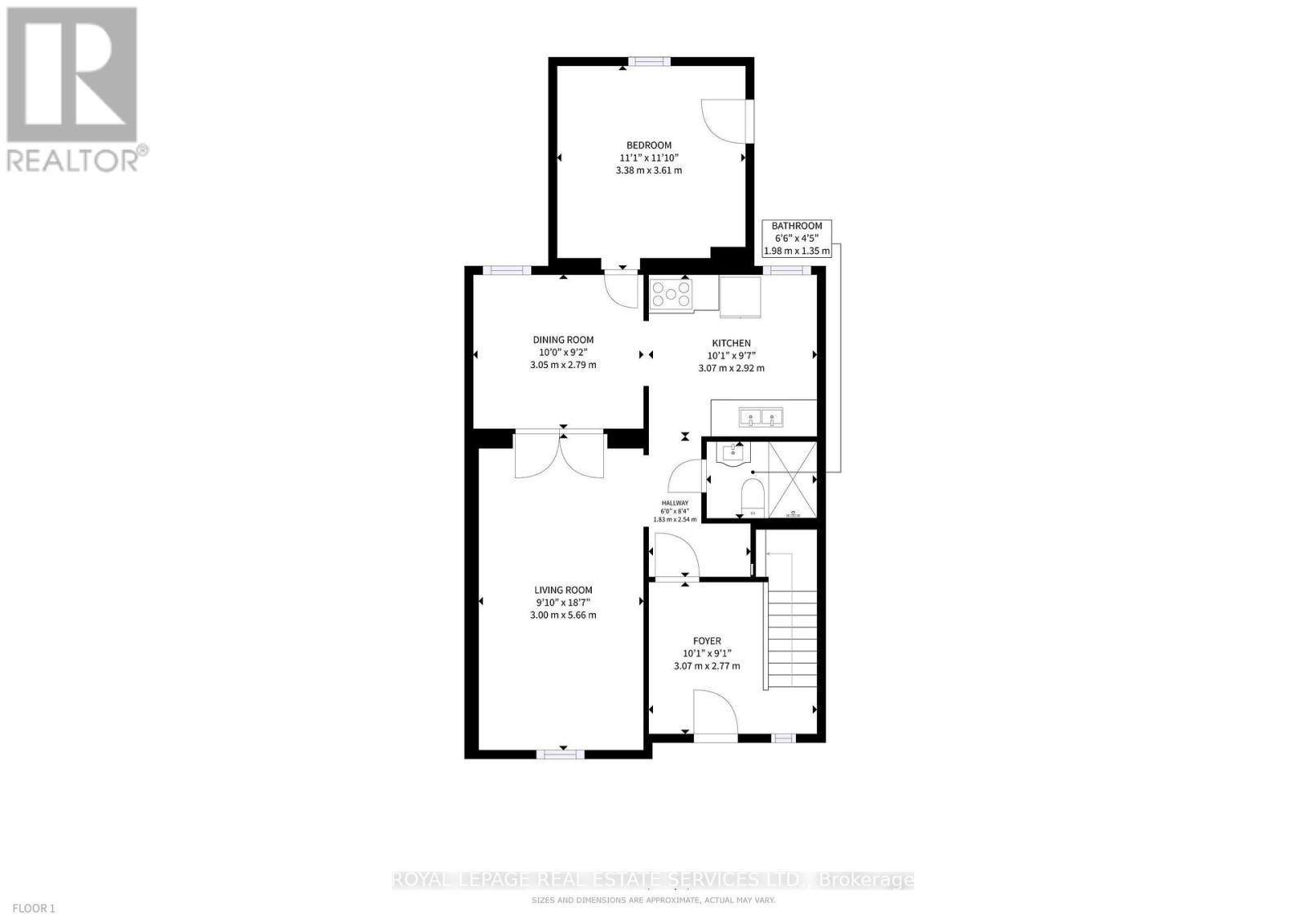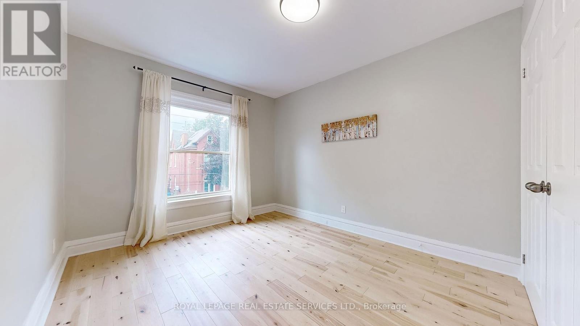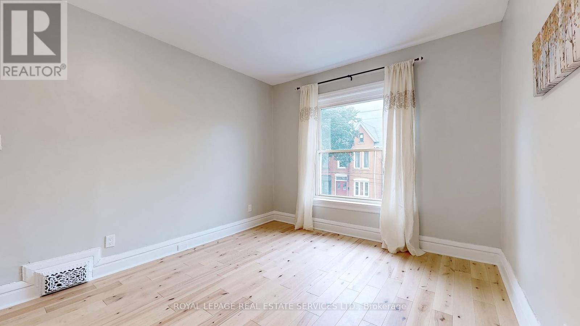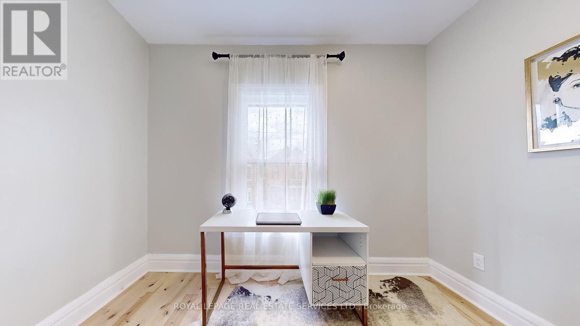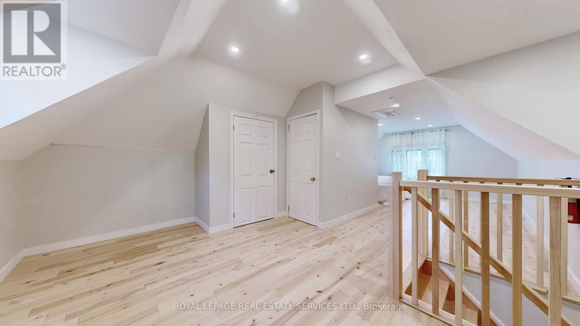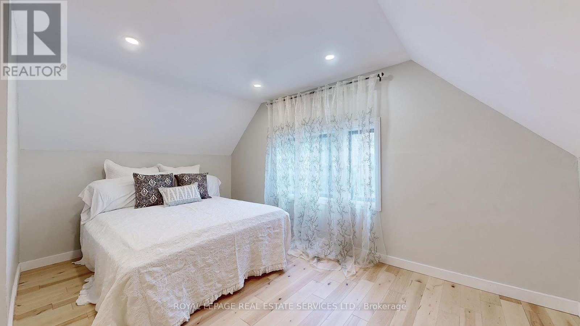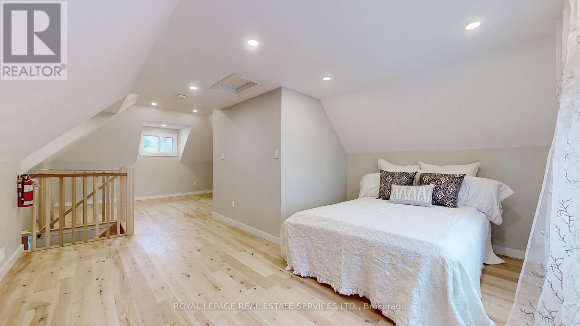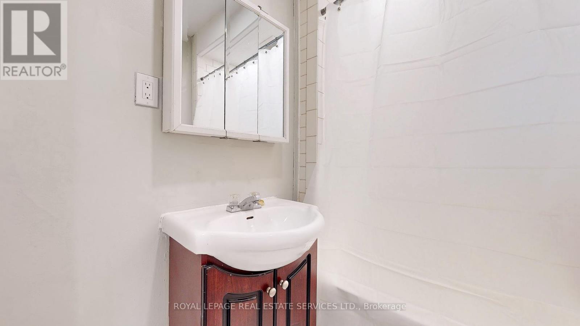103 Grant Ave Hamilton, Ontario L8N 2X6
$799,900
Stinson area amazing value, renovated legal 2 family detached 2.5 storey home. LEGAL DUPLEX in highly desirable Stinson neighborhood. Unit 1 - main floor (1 bed 1 bath). Unit 2 - Upper 2 level with large loft( 3 bed 2 bath with loft)This legal Duplex is turnkey with load of updates. Each unit has a nice sized kitchen with brand new SS stove & refrigerator(2023) High end hardwood flooring throughout(2023). Updated forced air gas heating (2023) with newer furnace. Brand new insulation done in loft level (2023), roof shingles (2022), owned hot water tank (newer), Separate laundry set up in each unit. Fully fenced Private backyard. Separate hydro meters. INVESTORS potential 6% cap rate in this turnkey property. Main floor unit rented to AAA tenants. Upper unit in high rental demand is vacant. For Buyers who would like to live in this hip area in larger upper unit, take advantage of additional income, fantastic tenants at the property on main floor to assist with mortgage payment. Don't miss out to secure a lovely home in the heart of downtown close to financial district, entertainment area. LRT to be at your door step with direct connection to Hamilton GO. Take advantage of the great value before property price jump, imminent in the Hamilton core. **** EXTRAS **** New windows (dining room & loft), new A/C to be installed before closing. Pictures done before tenants moved in. (id:35492)
Property Details
| MLS® Number | X8088534 |
| Property Type | Single Family |
| Community Name | Stinson |
| Amenities Near By | Public Transit |
Building
| Bathroom Total | 3 |
| Bedrooms Above Ground | 5 |
| Bedrooms Total | 5 |
| Basement Type | Partial |
| Construction Style Attachment | Detached |
| Cooling Type | Central Air Conditioning |
| Exterior Finish | Brick |
| Heating Fuel | Natural Gas |
| Heating Type | Forced Air |
| Stories Total | 2 |
| Type | House |
Land
| Acreage | No |
| Land Amenities | Public Transit |
| Size Irregular | 25.05 X 78.16 Ft |
| Size Total Text | 25.05 X 78.16 Ft |
Rooms
| Level | Type | Length | Width | Dimensions |
|---|---|---|---|---|
| Second Level | Family Room | 3.4 m | 2.77 m | 3.4 m x 2.77 m |
| Second Level | Kitchen | 2.97 m | 2.51 m | 2.97 m x 2.51 m |
| Second Level | Bedroom 2 | Measurements not available | ||
| Second Level | Bedroom 3 | 4.14 m | 2.77 m | 4.14 m x 2.77 m |
| Second Level | Bedroom 4 | 2.97 m | 2.72 m | 2.97 m x 2.72 m |
| Third Level | Bedroom 5 | 7.8 m | 4.09 m | 7.8 m x 4.09 m |
| Third Level | Den | 3.4 m | 2.77 m | 3.4 m x 2.77 m |
| Ground Level | Living Room | 5.66 m | 3 m | 5.66 m x 3 m |
| Ground Level | Dining Room | 3.05 m | 2.79 m | 3.05 m x 2.79 m |
| Ground Level | Kitchen | 3.07 m | 2.92 m | 3.07 m x 2.92 m |
| Ground Level | Bedroom | 3.38 m | 3.38 m | 3.38 m x 3.38 m |
https://www.realtor.ca/real-estate/26545503/103-grant-ave-hamilton-stinson
Interested?
Contact us for more information

Naushin Kemp
Salesperson
(905) 257-3633
www.naushin.ca/
https://www.facebook.com/Naushinkemprealestate
https://www.linkedin.com/in/naushin-kemp/
231 Oak Park Blvd #400a
Oakville, Ontario L6H 7S8
(905) 257-3633
(905) 257-3550

