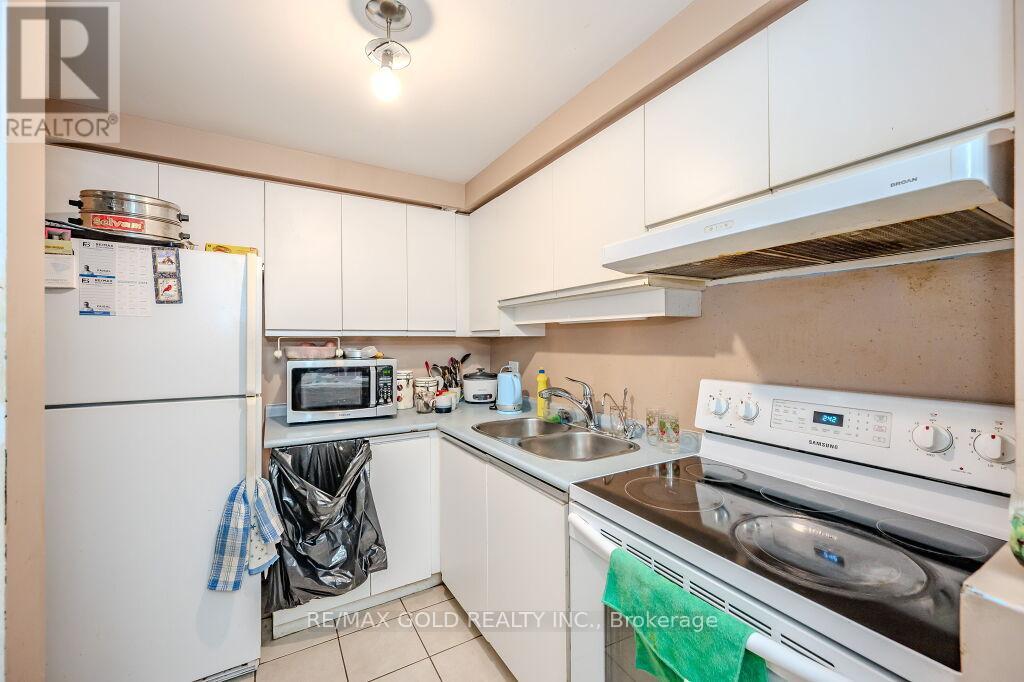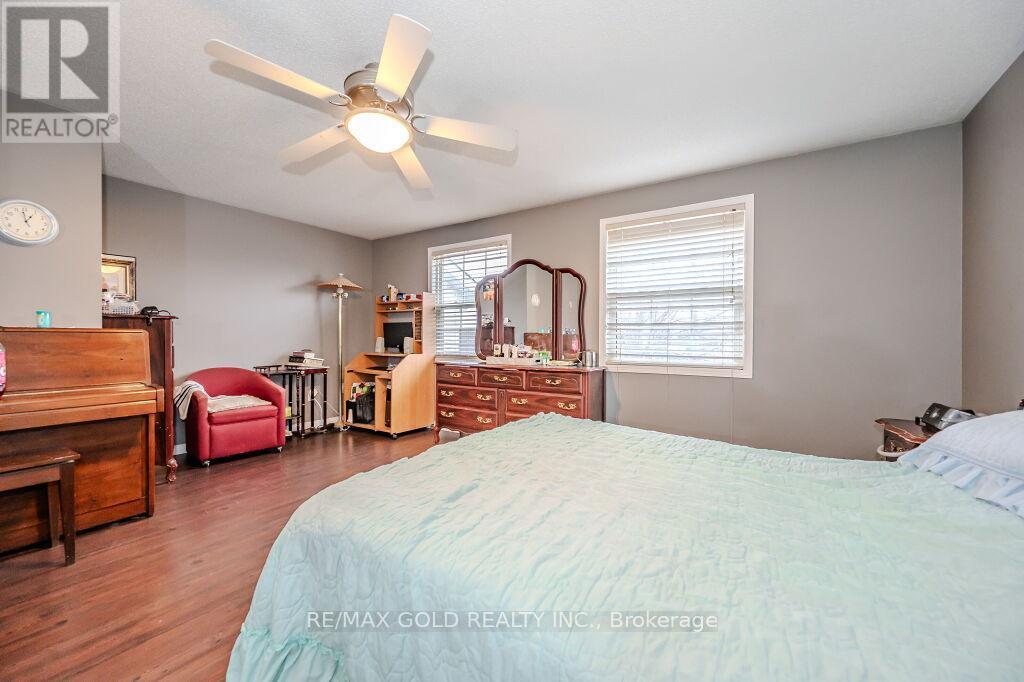1029 Elgin Street Cambridge, Ontario N1R 8J4
$569,900
A Fantastic opportunity for First Time Buyers, Investors and Empty Nesters!!! Amazing Location ! This 3 bedroom, 2 bathroom Freehold is in a desirable Galt North location that is walking distance to schools, groceries and restaurants, parks, and all amenities, as well as having easy access to public transit and only minutes to the 401. Features include an updated roof (2012), updated furnace (September 2015), 2 pantries, spacious primary bedroom, fully fenced yard, central air, central vac (as is), nearly carpet free (just on stairs and in upper hallway). For more Living space; Unspoiled basement waiting for your creativity and imagination. (id:35492)
Property Details
| MLS® Number | X11896692 |
| Property Type | Single Family |
| Parking Space Total | 2 |
Building
| Bathroom Total | 2 |
| Bedrooms Above Ground | 3 |
| Bedrooms Total | 3 |
| Basement Development | Unfinished |
| Basement Type | Full (unfinished) |
| Construction Style Attachment | Attached |
| Cooling Type | Central Air Conditioning |
| Exterior Finish | Brick, Vinyl Siding |
| Foundation Type | Brick |
| Half Bath Total | 1 |
| Heating Fuel | Natural Gas |
| Heating Type | Forced Air |
| Stories Total | 2 |
| Size Interior | 1,100 - 1,500 Ft2 |
| Type | Row / Townhouse |
| Utility Water | Municipal Water |
Parking
| Attached Garage |
Land
| Acreage | No |
| Sewer | Sanitary Sewer |
| Size Depth | 112 Ft ,1 In |
| Size Frontage | 18 Ft ,2 In |
| Size Irregular | 18.2 X 112.1 Ft ; 112.11 Ft X 18.23 Ft X 107.78 Ft |
| Size Total Text | 18.2 X 112.1 Ft ; 112.11 Ft X 18.23 Ft X 107.78 Ft|under 1/2 Acre |
Rooms
| Level | Type | Length | Width | Dimensions |
|---|---|---|---|---|
| Second Level | Primary Bedroom | 4.27 m | 4.19 m | 4.27 m x 4.19 m |
| Second Level | Bedroom 2 | 4.04 m | 2.57 m | 4.04 m x 2.57 m |
| Second Level | Bedroom 3 | 3.35 m | 2.59 m | 3.35 m x 2.59 m |
| Second Level | Bathroom | Measurements not available | ||
| Basement | Laundry Room | Measurements not available | ||
| Main Level | Living Room | 4.7 m | 2.87 m | 4.7 m x 2.87 m |
| Main Level | Dining Room | 2.46 m | 2.13 m | 2.46 m x 2.13 m |
| Main Level | Bathroom | Measurements not available |
Utilities
| Cable | Available |
| Sewer | Installed |
https://www.realtor.ca/real-estate/27746209/1029-elgin-street-cambridge
Contact Us
Contact us for more information

Gurjit Phangureh
Salesperson
www.myrealtypros.ca/
5865 Mclaughlin Rd #6a
Mississauga, Ontario L5R 1B8
(905) 290-6777




































