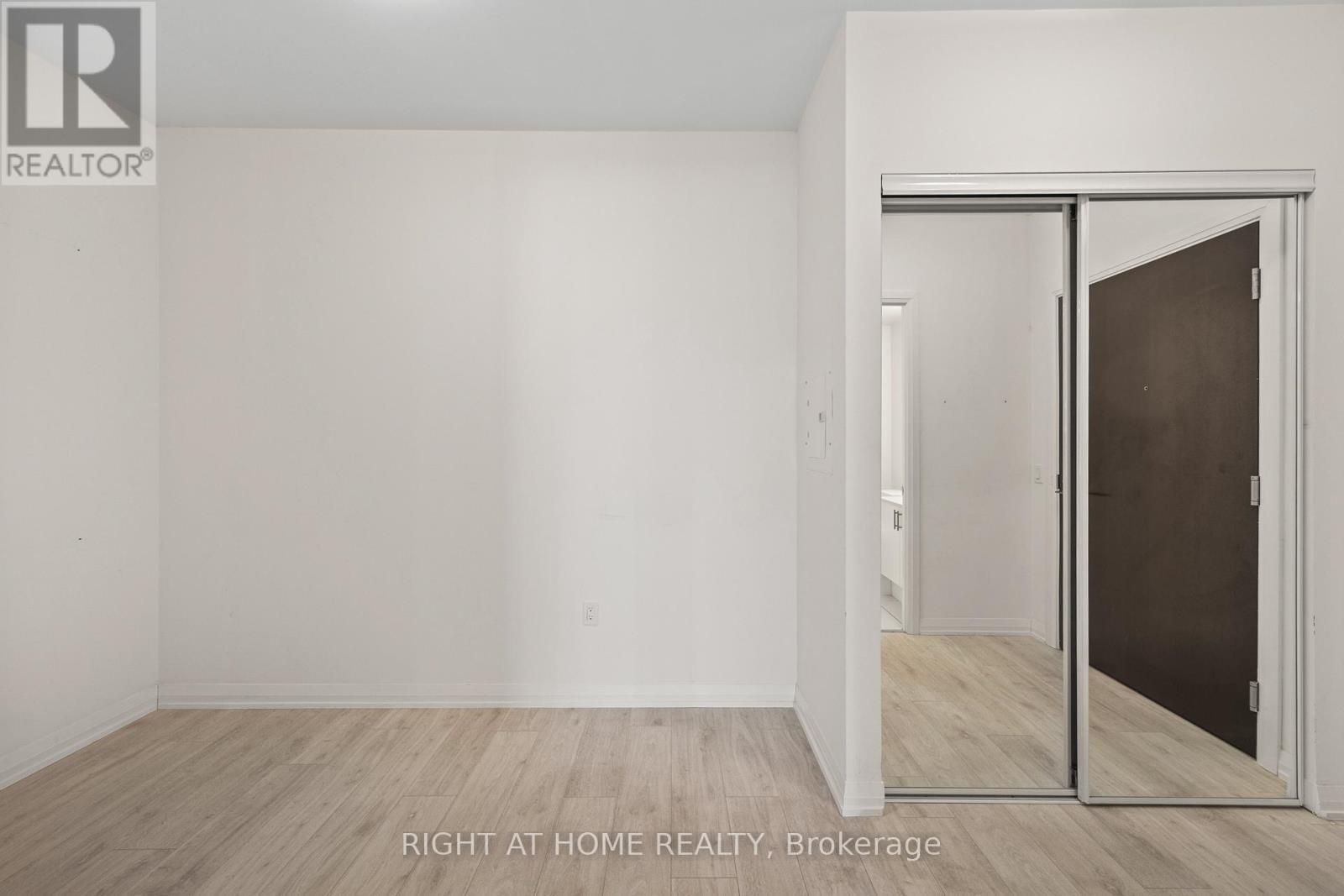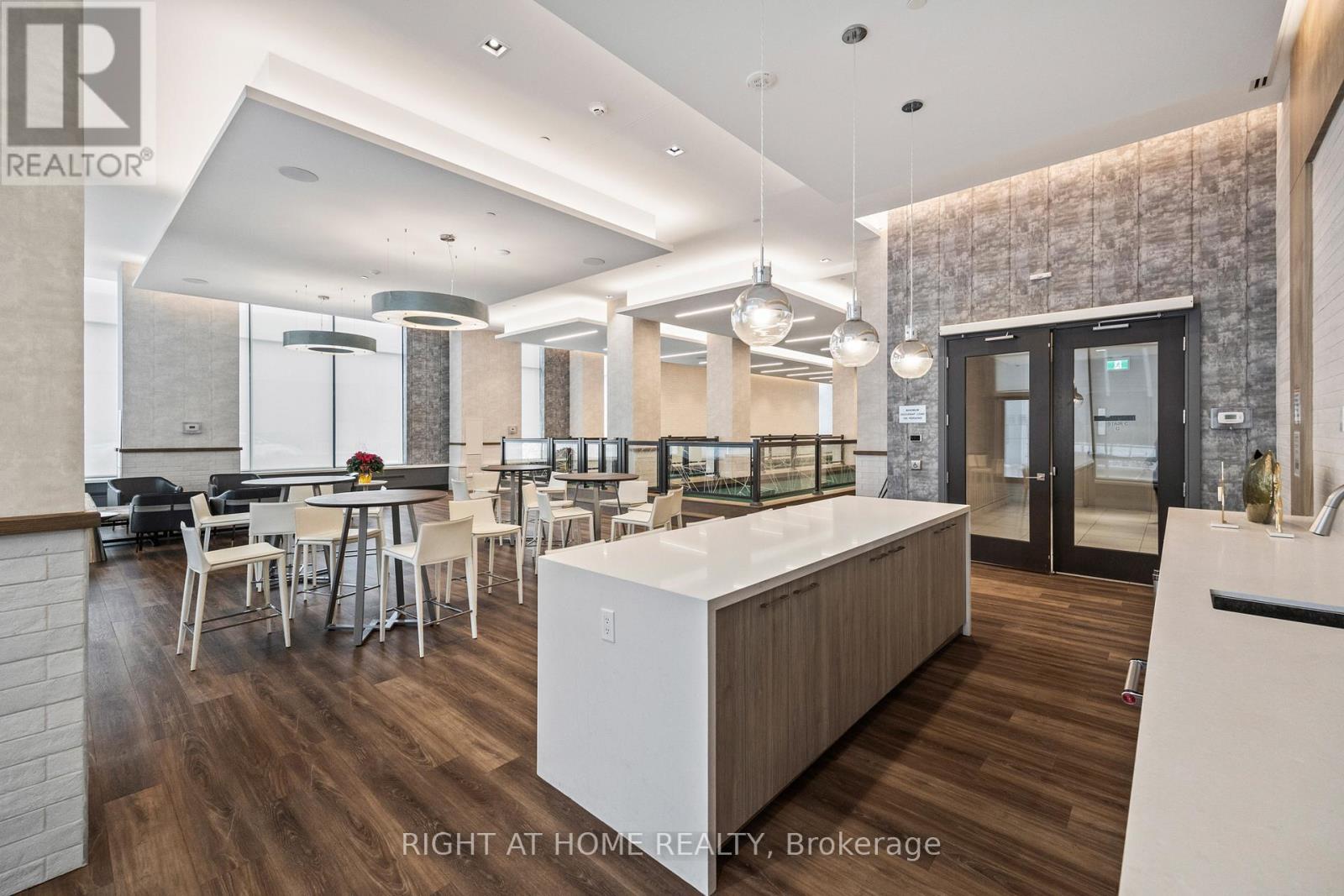1025 - 9000 Jane Street Vaughan, Ontario L4K 0M6
$598,888Maintenance, Heat, Common Area Maintenance, Insurance, Parking
$522.71 Monthly
Maintenance, Heat, Common Area Maintenance, Insurance, Parking
$522.71 MonthlyStunning 1 Bedroom + Den & 2 Bathroom Unit Located In The Heart Of Vaughan. Experience 655 SqFt Of Open Concept Living Flooded With Natural Light And Amazing Views From Your Private Balcony. This Unit Features 9Ft Ceilings, Laminate Floors, And Modern Finishes Throughout, With A Gourmet Kitchen Complete With Full-Sized Stainless Steel Appliances, Quartz Countertops, Backsplash, And Large Island Perfect For Entertaining Guests. Spacious Bedroom Offers Large Closet With Linen Shelves, Large Windows, And Convenient 3 Pc Ensuite. Flexible Den Provides Additional Space For A Home Office, Reading Nook, Or Guest Room. Unit Includes Parking And Locker. Internet Included In The Maintenance Fee! Enjoy Luxury Living With 24-Hour Concierge And Access To 5-Star Amenities, Including A Grand Lobby, Outdoor Pool, Rooftop Terrace, Party Rooms, Theatre, Bocce Courts, Billiards Room, And Fitness Centre Complete With Sauna And Yoga Studio. Conveniently Located Just Steps Away From Vaughan Mills, Dining, Schools, Recreation, And Transit Including TTC Subway, GO Train, Bus Transit, With Easy Access to HWY 400. Don't Miss Out On This Exceptional Opportunity In A Prime Location! (id:35492)
Property Details
| MLS® Number | N11901953 |
| Property Type | Single Family |
| Community Name | Vellore Village |
| Amenities Near By | Hospital, Public Transit, Place Of Worship, Schools |
| Community Features | Pet Restrictions, Community Centre |
| Features | Balcony, Carpet Free, In Suite Laundry |
| Parking Space Total | 1 |
| Pool Type | Outdoor Pool |
Building
| Bathroom Total | 2 |
| Bedrooms Above Ground | 1 |
| Bedrooms Below Ground | 1 |
| Bedrooms Total | 2 |
| Amenities | Security/concierge, Exercise Centre, Party Room, Visitor Parking, Storage - Locker |
| Appliances | Dryer, Washer, Window Coverings |
| Cooling Type | Central Air Conditioning |
| Exterior Finish | Concrete |
| Flooring Type | Laminate |
| Half Bath Total | 1 |
| Heating Fuel | Natural Gas |
| Heating Type | Forced Air |
| Size Interior | 600 - 699 Ft2 |
| Type | Apartment |
Parking
| Underground |
Land
| Acreage | No |
| Land Amenities | Hospital, Public Transit, Place Of Worship, Schools |
Rooms
| Level | Type | Length | Width | Dimensions |
|---|---|---|---|---|
| Flat | Living Room | 6.58 m | 3.2 m | 6.58 m x 3.2 m |
| Flat | Kitchen | 6.58 m | 3.2 m | 6.58 m x 3.2 m |
| Flat | Dining Room | Measurements not available | ||
| Flat | Bedroom | 3.58 m | 3.05 m | 3.58 m x 3.05 m |
| Flat | Den | 2.13 m | 3 m | 2.13 m x 3 m |
Contact Us
Contact us for more information
Natalie Guerra
Salesperson
9311 Weston Road Unit 6
Vaughan, Ontario L4H 3G8
(289) 357-3000










































