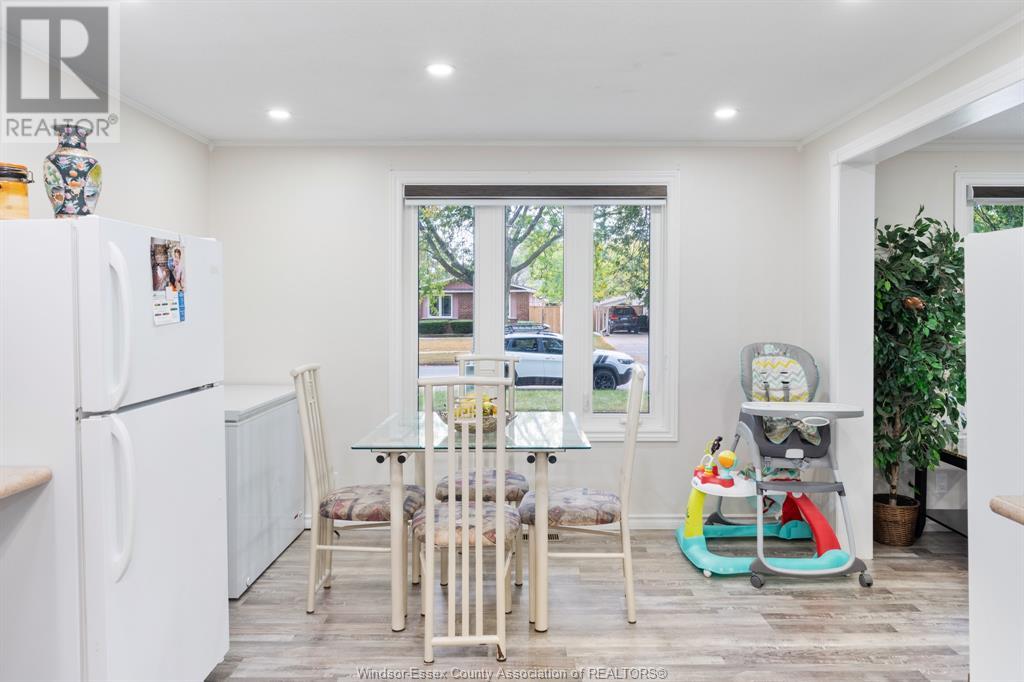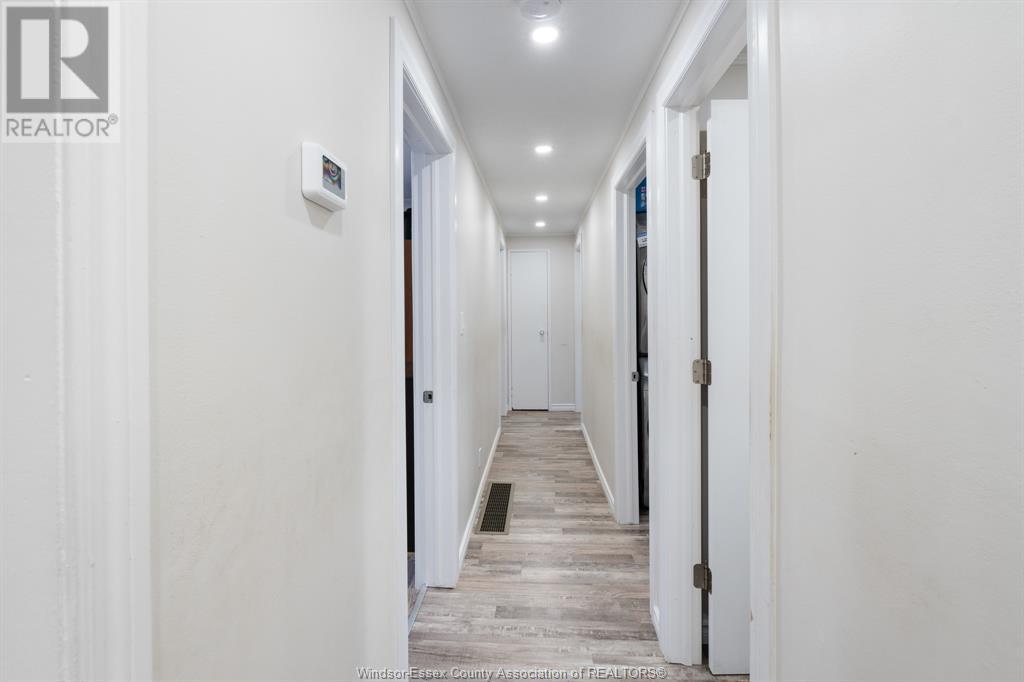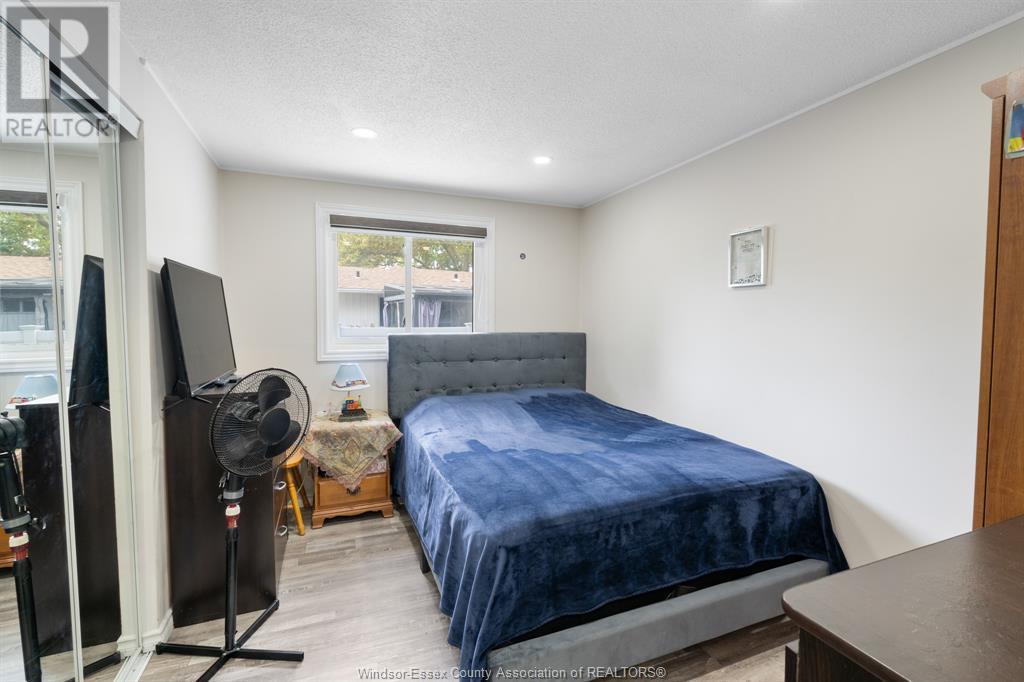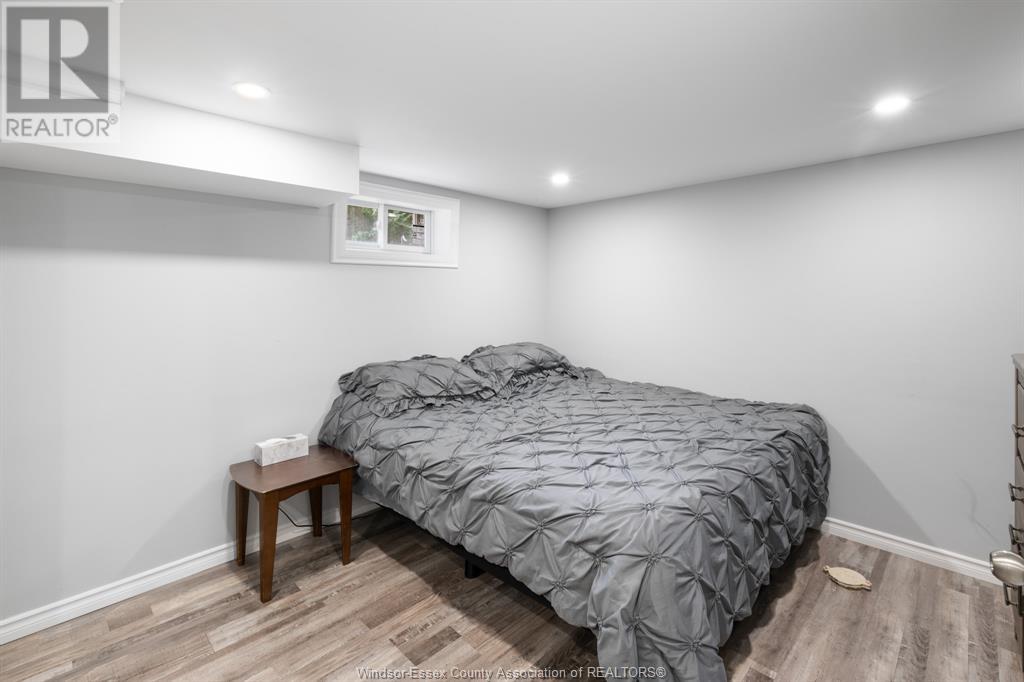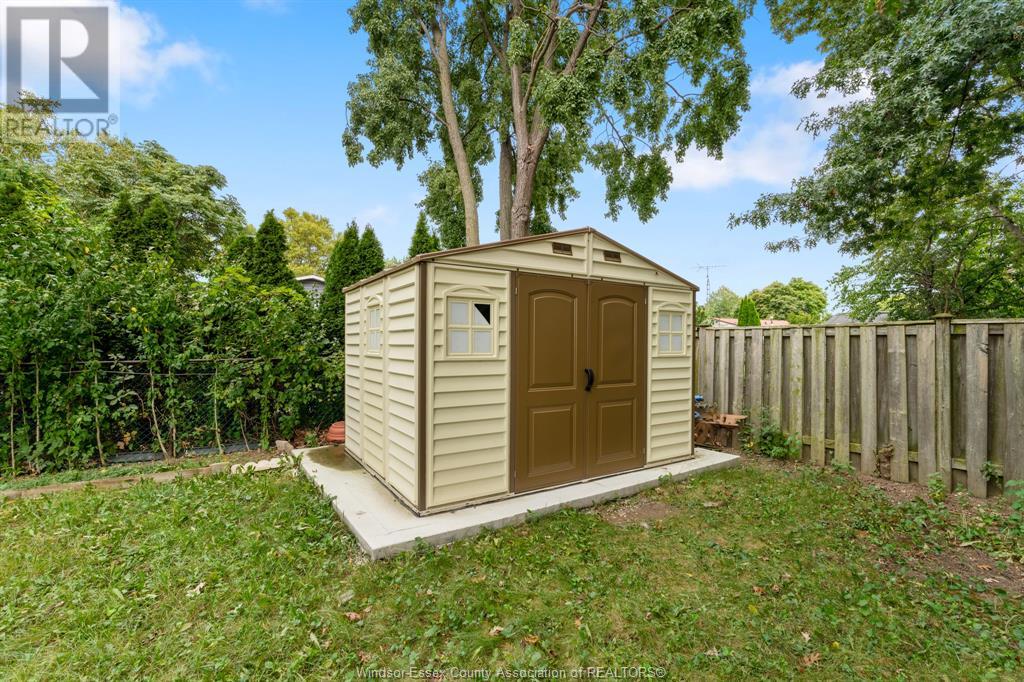10240 Eastcourt Drive Windsor, Ontario N8R 1E6
$499,900
WELCOME TO 10240 EASTCOURT DR, AN AFFORDABLE HOME FOR LARGER FAMILIES LOCATED IN THE SOUGHT AFTER EAST WINDSOR. ALL AMENITIES, INCLUDING SHOPPING GROCERIES, AND SCHOOLS ARE JUST MINUTES AWAY. THIS HOME IS FULLY RENOVATED AND FEATURES 6 BEDROOMS & 2 BATHROOMS. EACH FLOOR HAS 3 BEDROOMS, 1 BATHROOM, SEPARATE LAUNDRY, SEPARATE KITCHEN AND SEPARATE LIVING SPACE FOR EACH FLOOR. THE BASEMENT ALSO FEATURES A SEPARATE ENTRANCE GREAT FOR AN INLAW SUITE! THIS HOME IS TURN KEY AND READY FOR 2 FAMILIES TO COMFORTABLY LIVE IN WITH A LOT OF PRIVACY OR AN INVESTOR THAT'S LOOKING TO EXPAND THEIR PORTFOLIO. THE PROPERTY IS CURRENTLY BEING RENTED FOR $3000 PLUS ALL UTILITIES MONTHLY. VACANT POSSESSION IS POSSIBLE. (id:35492)
Open House
This property has open houses!
2:00 pm
Ends at:4:00 pm
Property Details
| MLS® Number | 24022056 |
| Property Type | Single Family |
| Features | Concrete Driveway, Side Driveway |
Building
| Bathroom Total | 2 |
| Bedrooms Above Ground | 3 |
| Bedrooms Below Ground | 3 |
| Bedrooms Total | 6 |
| Appliances | Dryer, Microwave Range Hood Combo, Washer, Two Stoves |
| Architectural Style | Ranch |
| Constructed Date | 1969 |
| Construction Style Attachment | Detached |
| Cooling Type | Central Air Conditioning |
| Exterior Finish | Aluminum/vinyl, Stone |
| Flooring Type | Laminate |
| Foundation Type | Block |
| Heating Fuel | Natural Gas |
| Heating Type | Forced Air, Furnace |
| Stories Total | 1 |
| Type | House |
Land
| Acreage | No |
| Fence Type | Fence |
| Landscape Features | Landscaped |
| Size Irregular | 41.83x121.67 |
| Size Total Text | 41.83x121.67 |
| Zoning Description | Rd1.7 |
Rooms
| Level | Type | Length | Width | Dimensions |
|---|---|---|---|---|
| Basement | Bedroom | Measurements not available | ||
| Basement | Bedroom | Measurements not available | ||
| Basement | Bedroom | Measurements not available | ||
| Basement | Utility Room | Measurements not available | ||
| Basement | Living Room | Measurements not available | ||
| Basement | Kitchen | Measurements not available | ||
| Basement | 3pc Bathroom | Measurements not available | ||
| Main Level | Laundry Room | Measurements not available | ||
| Main Level | Bedroom | Measurements not available | ||
| Main Level | Bedroom | Measurements not available | ||
| Main Level | Bedroom | Measurements not available | ||
| Main Level | Foyer | Measurements not available | ||
| Main Level | 4pc Bathroom | Measurements not available | ||
| Main Level | Kitchen/dining Room | Measurements not available | ||
| Main Level | Living Room | Measurements not available |
https://www.realtor.ca/real-estate/27463548/10240-eastcourt-drive-windsor
Interested?
Contact us for more information

Cassandra Messina
Sales Person

Suite 300 - 3390 Walker Road
Windsor, Ontario N8W 3S1
(519) 997-2320
(226) 221-9483









