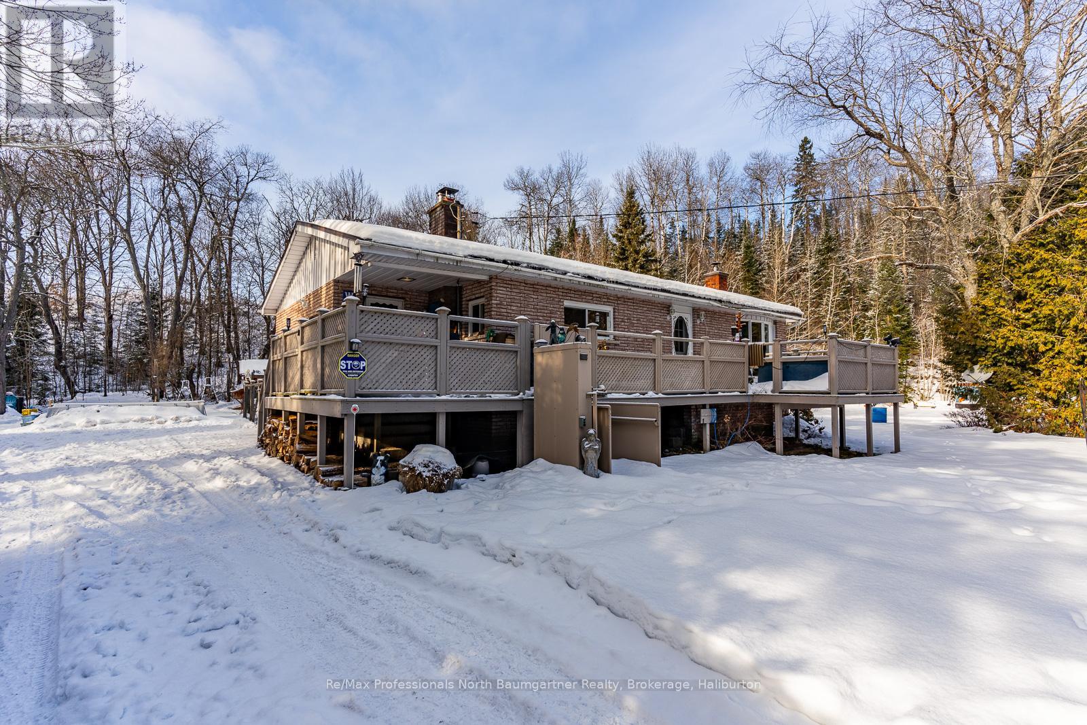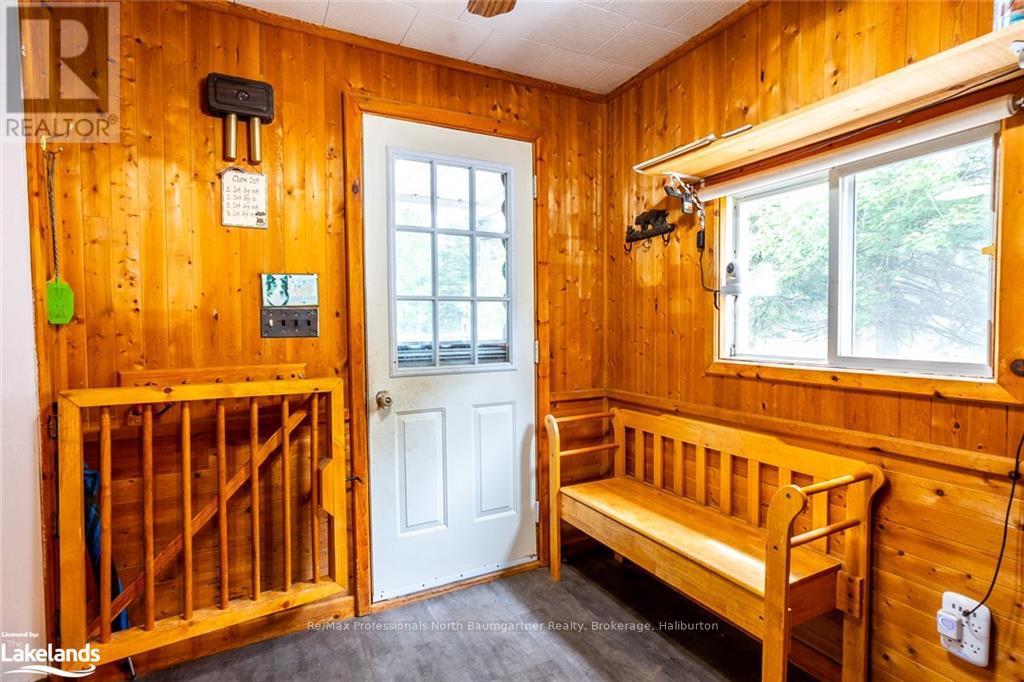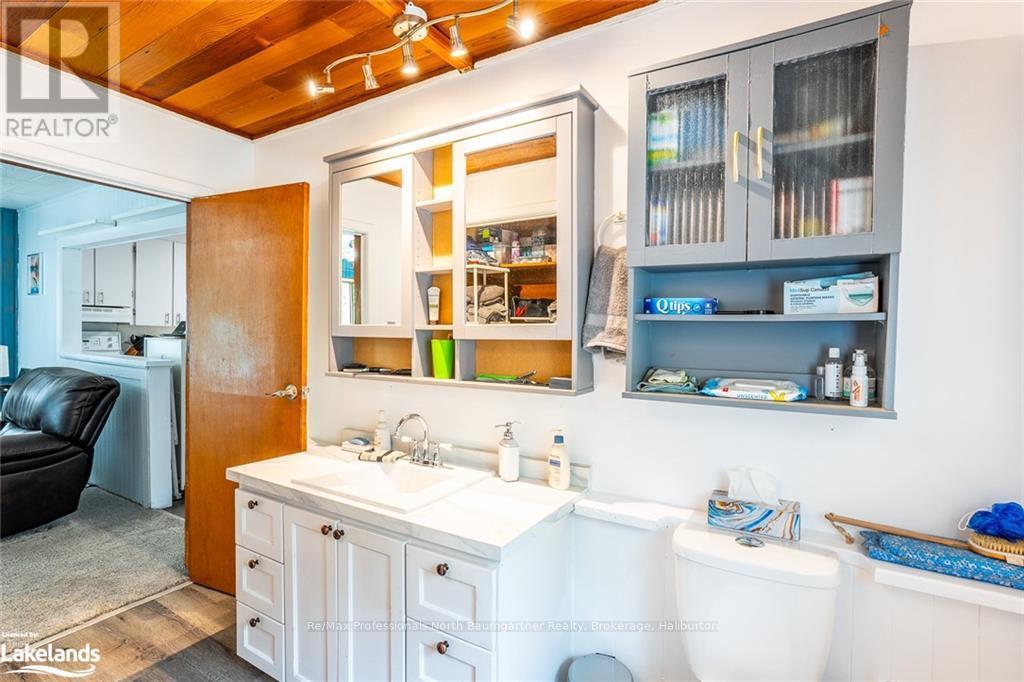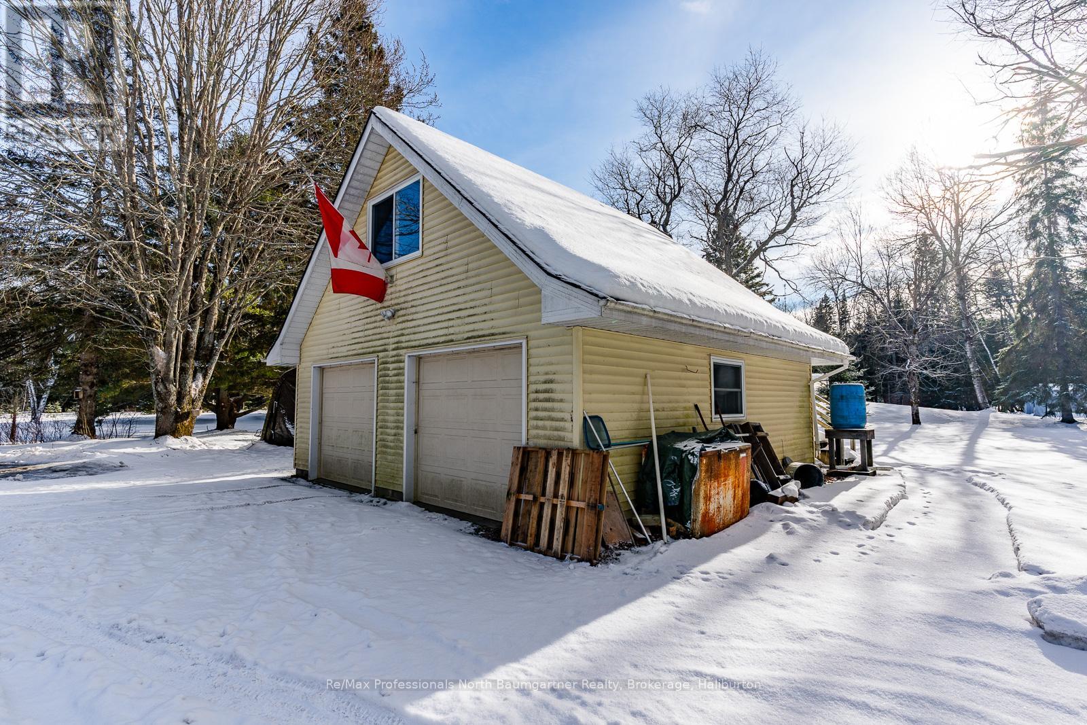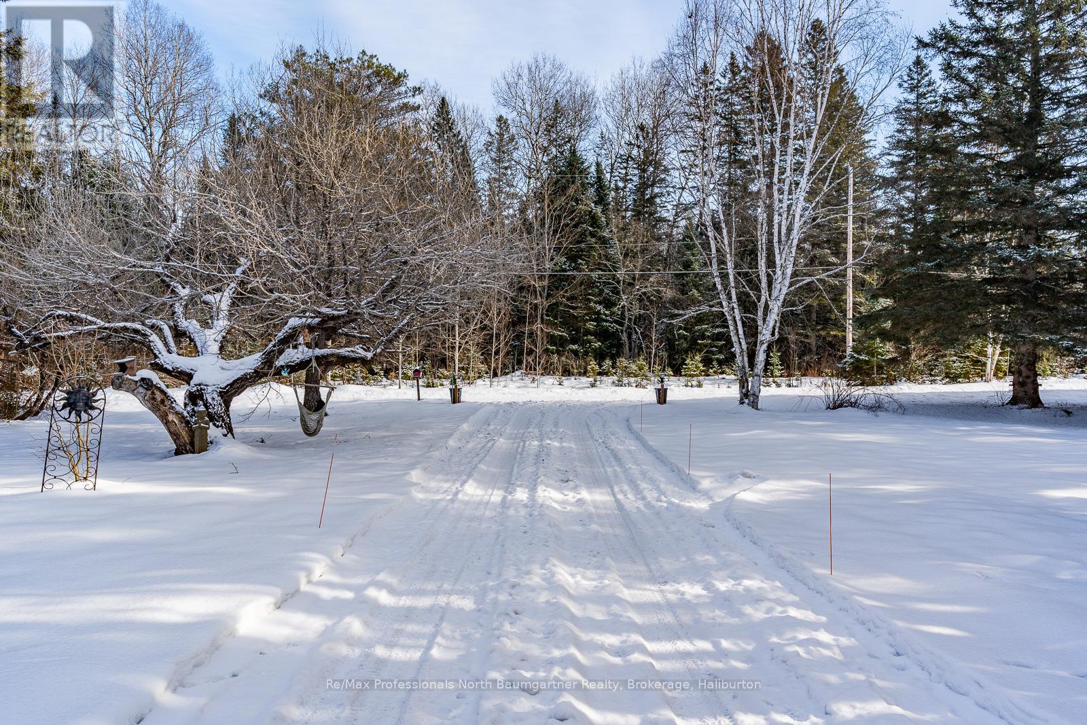1021 Peppermint Road Dysart Et Al, Ontario K0L 2A0
$474,900
Discover this delightful 3-bedroom, 1- bathroom home located at the end of Peppermint Road in Highland Grove. The main house features a new wood fireplace in the living room, perfect for those chilly evenings, and has updated flooring to add a fresh touch of elegance. An additional heated bunkie/cabin on the property provides extra space and the opportunity to add your personal touch. The insulated double car garage is perfect for vehicles and storage. Outdoor living is a highlight of this property. Situated at the end of the road, there is no through traffic, ensuring a peaceful and private environment. For the outdoor enthusiast, the location is ideal, offering easy access to nearby snowmobile and ATV trails. The expansive yard is a paradise for relaxation and recreation, featuring a fire pit area perfect for evening gatherings under the stars. Animal lovers will appreciate the well-maintained chicken and rooster coop, and the dog run complete with a convenient dog door, providing a safe and fun space for pets. This property is not just a home; it's a lifestyle. The versatility of it opens up many possibilities including use as a home business. The quiet surroundings offer a retreat from the hustle and bustle, allowing you to immerse yourself in nature and enjoy the simple pleasures of country living. Whether you're looking for a family home or multi-use property, 1021 Peppermint Road in Highland Grove is a place where memories are made and cherished. (id:35492)
Property Details
| MLS® Number | X10437756 |
| Property Type | Single Family |
| Features | Wooded Area, Wheelchair Access, Level |
| Parking Space Total | 10 |
| Pool Type | Above Ground Pool |
Building
| Bathroom Total | 1 |
| Bedrooms Above Ground | 2 |
| Bedrooms Below Ground | 1 |
| Bedrooms Total | 3 |
| Appliances | Hot Tub, Water Treatment, Water Heater |
| Architectural Style | Raised Bungalow |
| Basement Development | Finished |
| Basement Type | Full (finished) |
| Construction Style Attachment | Detached |
| Cooling Type | Central Air Conditioning |
| Exterior Finish | Brick |
| Fireplace Fuel | Pellet |
| Fireplace Present | Yes |
| Fireplace Total | 3 |
| Fireplace Type | Stove |
| Foundation Type | Block |
| Heating Fuel | Wood |
| Heating Type | Forced Air |
| Stories Total | 1 |
| Type | House |
Parking
| Detached Garage |
Land
| Access Type | Year-round Access |
| Acreage | Yes |
| Sewer | Septic System |
| Size Frontage | 289.93 M |
| Size Irregular | 289.93 Acre |
| Size Total Text | 289.93 Acre|2 - 4.99 Acres |
| Zoning Description | Ru1 |
Rooms
| Level | Type | Length | Width | Dimensions |
|---|---|---|---|---|
| Basement | Laundry Room | 5.13 m | 3.35 m | 5.13 m x 3.35 m |
| Basement | Bedroom | 4.34 m | 6.68 m | 4.34 m x 6.68 m |
| Basement | Family Room | 6.32 m | 3.2 m | 6.32 m x 3.2 m |
| Main Level | Bathroom | 2.92 m | 3.12 m | 2.92 m x 3.12 m |
| Main Level | Living Room | 5.97 m | 3.86 m | 5.97 m x 3.86 m |
| Main Level | Bedroom | 2.9 m | 3.12 m | 2.9 m x 3.12 m |
| Main Level | Kitchen | 4.72 m | 3.89 m | 4.72 m x 3.89 m |
| Main Level | Mud Room | 2.26 m | 2.03 m | 2.26 m x 2.03 m |
| Main Level | Primary Bedroom | 3.61 m | 3.15 m | 3.61 m x 3.15 m |
| Main Level | Other | 2.18 m | 2.26 m | 2.18 m x 2.26 m |
https://www.realtor.ca/real-estate/27119805/1021-peppermint-road-dysart-et-al
Contact Us
Contact us for more information
Nicole Baxter
Salesperson
1047 Parish Line Road
Haliburton, Ontario K0M 1S0
(705) 457-3461

Linda Baumgartner
Broker of Record
www.baumgartnerrealty.ca/
www.facebook.com/HaliburtonRealEstateTeam
1047 Parish Line Road
Haliburton, Ontario K0M 1S0
(705) 457-3461

