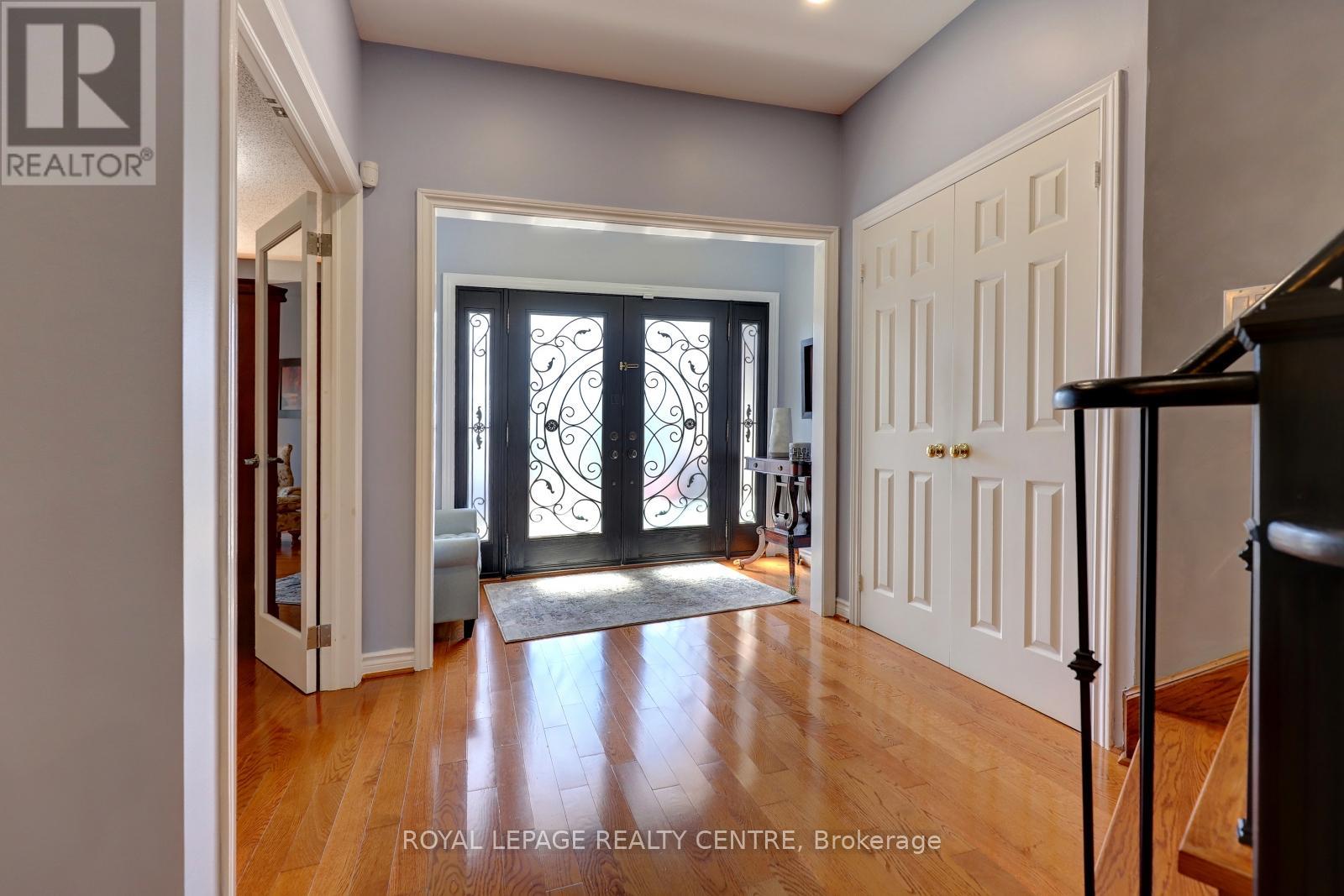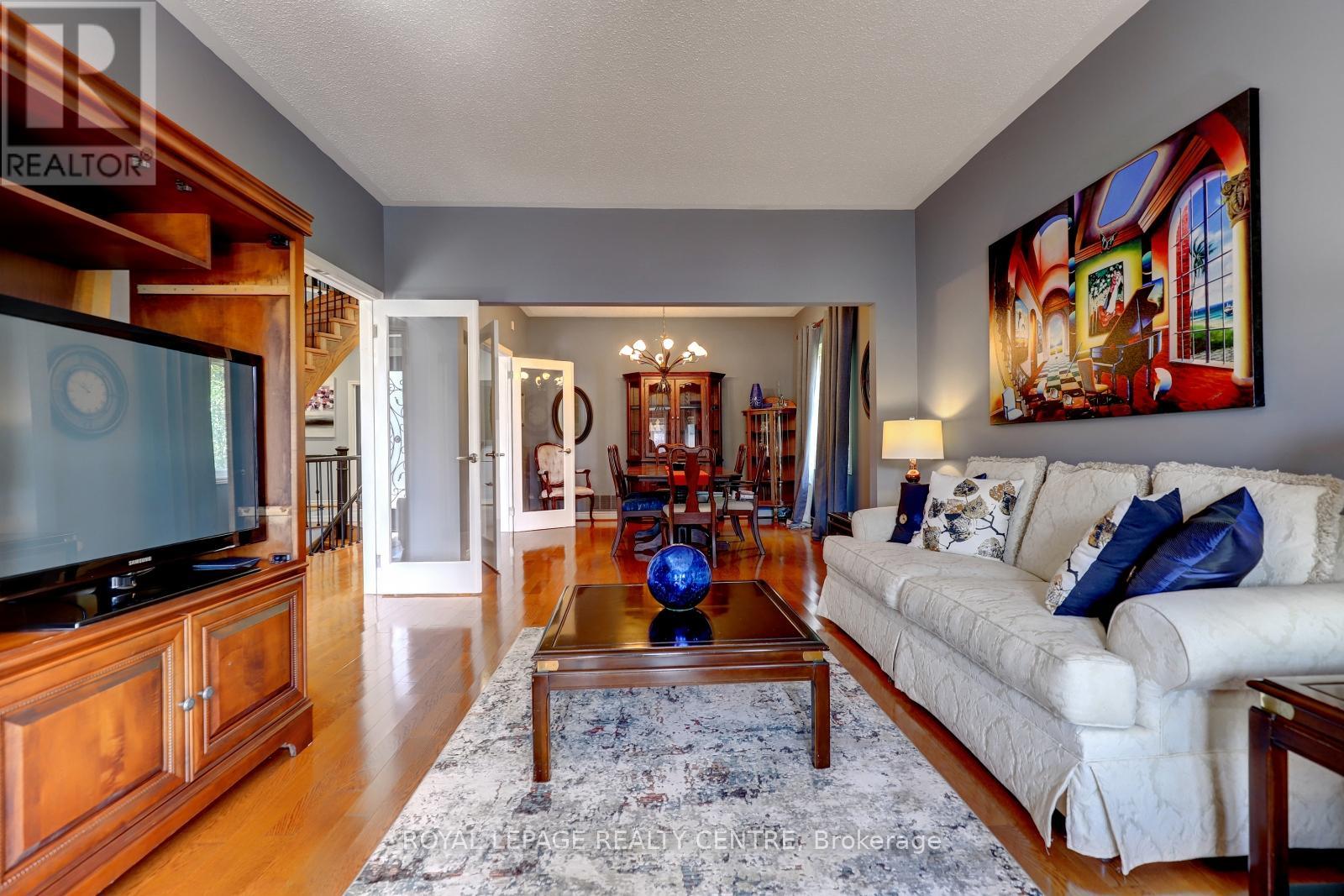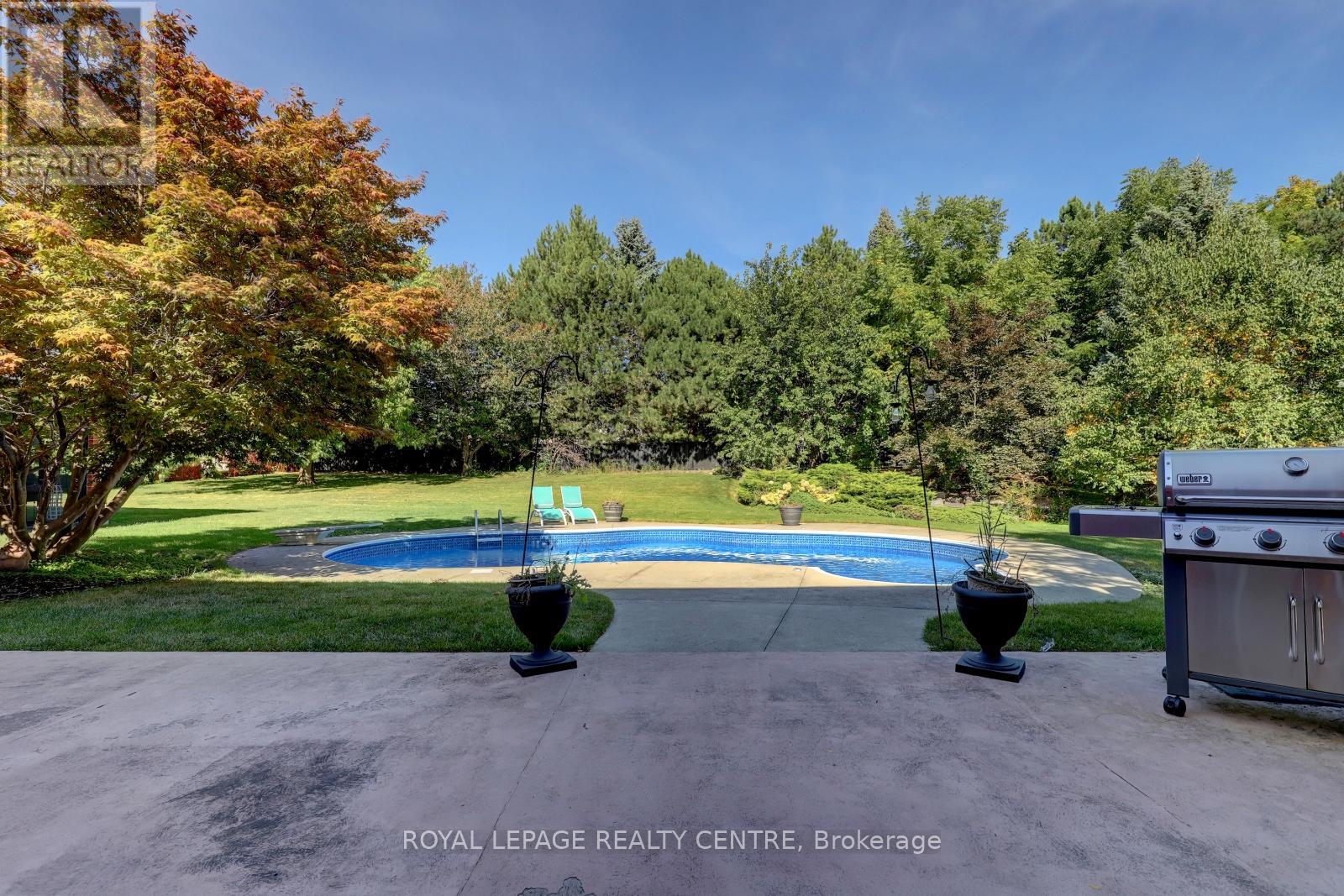102 Kenpark Avenue Brampton, Ontario L6Z 3J9
$2,800,000
Wow! Custom Home Feel Without The Custom Home Price. Recently Done As Follows; NEFF Custom Kitchen, Hardwood On Main Floor And Staircase, Front Doors, Garage Doors, Over 100K In Stone Work On Front Of Home. Paint/Eavestroughs/Pool Liner (2 Years), Pool Pump (3 Years), Salt Water Pool, Whole House Back Up Generator (7 Years)Addition On The Back Of Home With In-Law Suite. Very Bright With 7 Skylights. Overlooks The Pool And Beautifully Landscaped Backyard...Custom Car Lift In Garage Stays. This Home Is Set Up For Entertaining And Large Families...So Yes Bring The In-Laws. Great Location - Close To Everything You Need! (id:35492)
Property Details
| MLS® Number | W9371964 |
| Property Type | Single Family |
| Community Name | Snelgrove |
| Amenities Near By | Hospital, Place Of Worship, Public Transit |
| Features | Conservation/green Belt |
| Parking Space Total | 9 |
| Pool Type | Inground Pool |
Building
| Bathroom Total | 5 |
| Bedrooms Above Ground | 5 |
| Bedrooms Below Ground | 2 |
| Bedrooms Total | 7 |
| Appliances | Water Heater, Dishwasher, Dryer, Refrigerator, Stove, Washer, Window Coverings |
| Basement Development | Finished |
| Basement Type | N/a (finished) |
| Construction Style Attachment | Detached |
| Cooling Type | Central Air Conditioning |
| Exterior Finish | Brick, Stone |
| Fireplace Present | Yes |
| Flooring Type | Ceramic, Laminate, Carpeted, Hardwood |
| Foundation Type | Brick, Concrete |
| Half Bath Total | 1 |
| Heating Fuel | Natural Gas |
| Heating Type | Forced Air |
| Stories Total | 2 |
| Size Interior | 3,500 - 5,000 Ft2 |
| Type | House |
| Utility Water | Municipal Water |
Parking
| Attached Garage |
Land
| Acreage | No |
| Fence Type | Fenced Yard |
| Land Amenities | Hospital, Place Of Worship, Public Transit |
| Sewer | Sanitary Sewer |
| Size Depth | 202 Ft ,8 In |
| Size Frontage | 127 Ft ,8 In |
| Size Irregular | 127.7 X 202.7 Ft |
| Size Total Text | 127.7 X 202.7 Ft|under 1/2 Acre |
Rooms
| Level | Type | Length | Width | Dimensions |
|---|---|---|---|---|
| Second Level | Primary Bedroom | 6.5 m | 4.57 m | 6.5 m x 4.57 m |
| Second Level | Bedroom 2 | 5.99 m | 5.38 m | 5.99 m x 5.38 m |
| Second Level | Bedroom 3 | 5 m | 4.04 m | 5 m x 4.04 m |
| Second Level | Bedroom 4 | 4.17 m | 3.53 m | 4.17 m x 3.53 m |
| Second Level | Bedroom 5 | 5.11 m | 4.06 m | 5.11 m x 4.06 m |
| Lower Level | Recreational, Games Room | 7.54 m | 6.99 m | 7.54 m x 6.99 m |
| Lower Level | Bedroom | 4.67 m | 4.65 m | 4.67 m x 4.65 m |
| Main Level | Kitchen | 5.92 m | 3.71 m | 5.92 m x 3.71 m |
| Main Level | Living Room | 6.76 m | 3.73 m | 6.76 m x 3.73 m |
| Main Level | Dining Room | 4.65 m | 4.47 m | 4.65 m x 4.47 m |
| Main Level | Family Room | 6.65 m | 4.06 m | 6.65 m x 4.06 m |
| Main Level | Den | 8.99 m | 5.77 m | 8.99 m x 5.77 m |
Utilities
| Cable | Available |
| Sewer | Installed |
https://www.realtor.ca/real-estate/27478013/102-kenpark-avenue-brampton-snelgrove-snelgrove
Contact Us
Contact us for more information

Ron Francia
Salesperson
(416) 434-6455
2150 Hurontario Street
Mississauga, Ontario L5B 1M8
(905) 279-8300
(905) 279-5344
www.royallepagerealtycentre.ca/










































