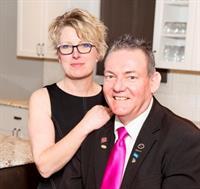102 - 163 Ferguson Avenue Woodstock, Ontario N4V 1B1
$359,102Maintenance, Water, Parking, Common Area Maintenance
$559.86 Monthly
Maintenance, Water, Parking, Common Area Maintenance
$559.86 MonthlyGet into home ownership today!! Main floor apartment features welcoming foyer, open concept living/dining room combo, efficient kitchen, Primary bedroom with 3 piece en-suite and walk in closet, and additional bedroom for kids, pets, or even guests. Round out this package with in suite laundry, and a private balcony perfect for relaxation and barbecues. The building offers secured entry, elevators, party room, exercise room, lockers and plenty of parking. Close to great schools, parks, shopping, restaurants +++, highway access for easy commute to surrounding communities **** EXTRAS **** locker is rented at $105.00 per year (currently) (id:35492)
Property Details
| MLS® Number | X8472380 |
| Property Type | Single Family |
| Amenities Near By | Park, Public Transit, Hospital |
| Community Features | Pet Restrictions |
| Equipment Type | Water Heater |
| Features | In Suite Laundry |
| Parking Space Total | 1 |
| Rental Equipment Type | Water Heater |
Building
| Bathroom Total | 2 |
| Bedrooms Above Ground | 2 |
| Bedrooms Total | 2 |
| Amenities | Exercise Centre, Party Room, Visitor Parking, Separate Heating Controls, Separate Electricity Meters, Storage - Locker |
| Appliances | Water Softener |
| Basement Type | Full |
| Cooling Type | Central Air Conditioning |
| Exterior Finish | Concrete |
| Fire Protection | Controlled Entry, Alarm System |
| Heating Fuel | Natural Gas |
| Heating Type | Forced Air |
| Size Interior | 800 - 899 Ft2 |
| Type | Apartment |
Parking
| Shared |
Land
| Acreage | No |
| Land Amenities | Park, Public Transit, Hospital |
| Landscape Features | Landscaped |
| Zoning Description | R3 |
Rooms
| Level | Type | Length | Width | Dimensions |
|---|---|---|---|---|
| Main Level | Foyer | 4.38 m | 1.21 m | 4.38 m x 1.21 m |
| Main Level | Kitchen | 3.29 m | 3.23 m | 3.29 m x 3.23 m |
| Main Level | Living Room | 5.66 m | 3.32 m | 5.66 m x 3.32 m |
| Main Level | Laundry Room | 2.77 m | 1.76 m | 2.77 m x 1.76 m |
| Main Level | Bathroom | 2.86 m | 1.61 m | 2.86 m x 1.61 m |
| Main Level | Primary Bedroom | 5.85 m | 3.08 m | 5.85 m x 3.08 m |
| Main Level | Bathroom | 2.86 m | 1.55 m | 2.86 m x 1.55 m |
| Main Level | Bedroom 2 | 4.17 m | 2 m | 4.17 m x 2 m |
https://www.realtor.ca/real-estate/27083448/102-163-ferguson-avenue-woodstock
Contact Us
Contact us for more information

Sheri Beckett
Broker
(519) 539-0447
www.teambeckett.ca/
https//www.facebook.com/WoodstockFreeHomeInfo
(519) 438-2222
























