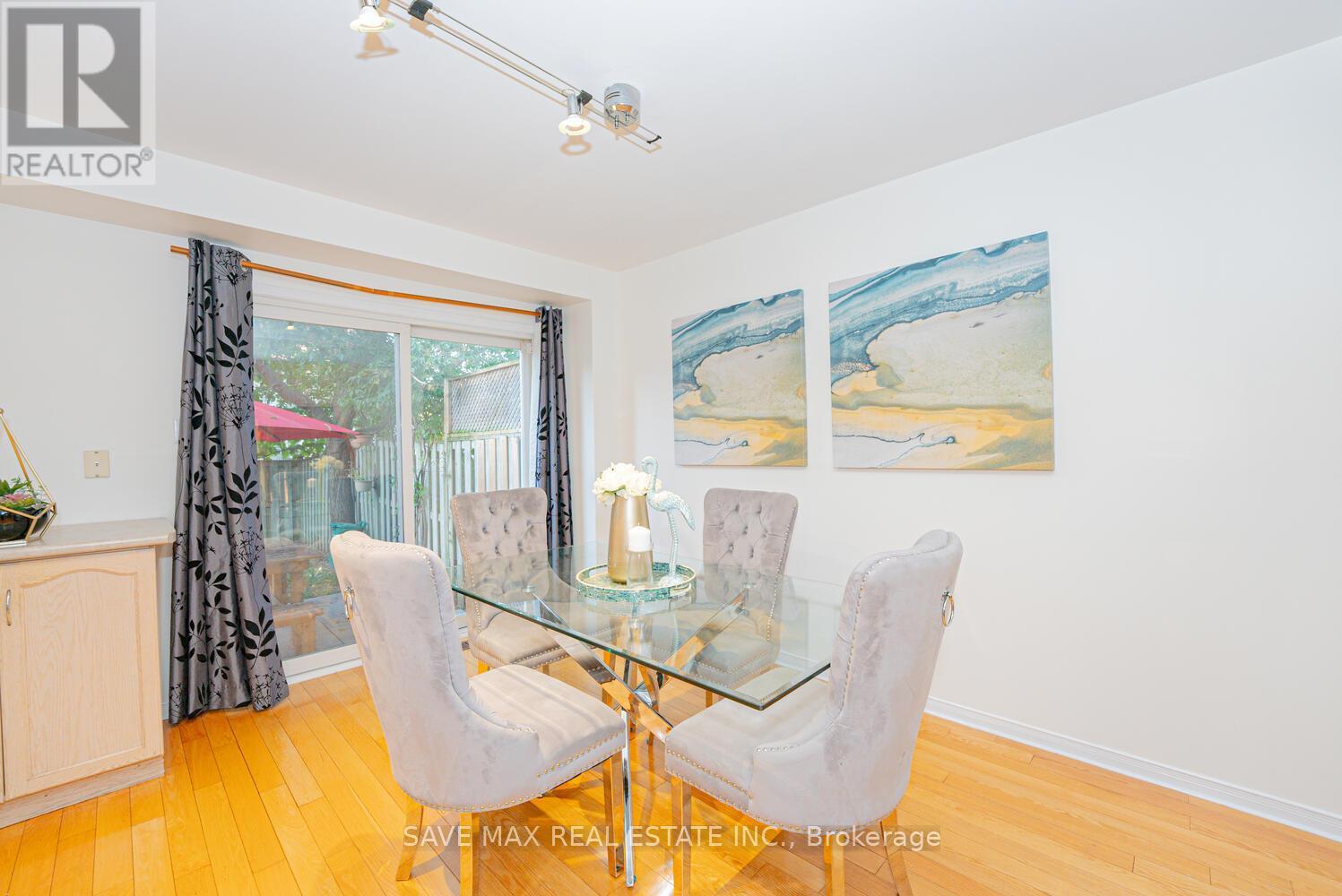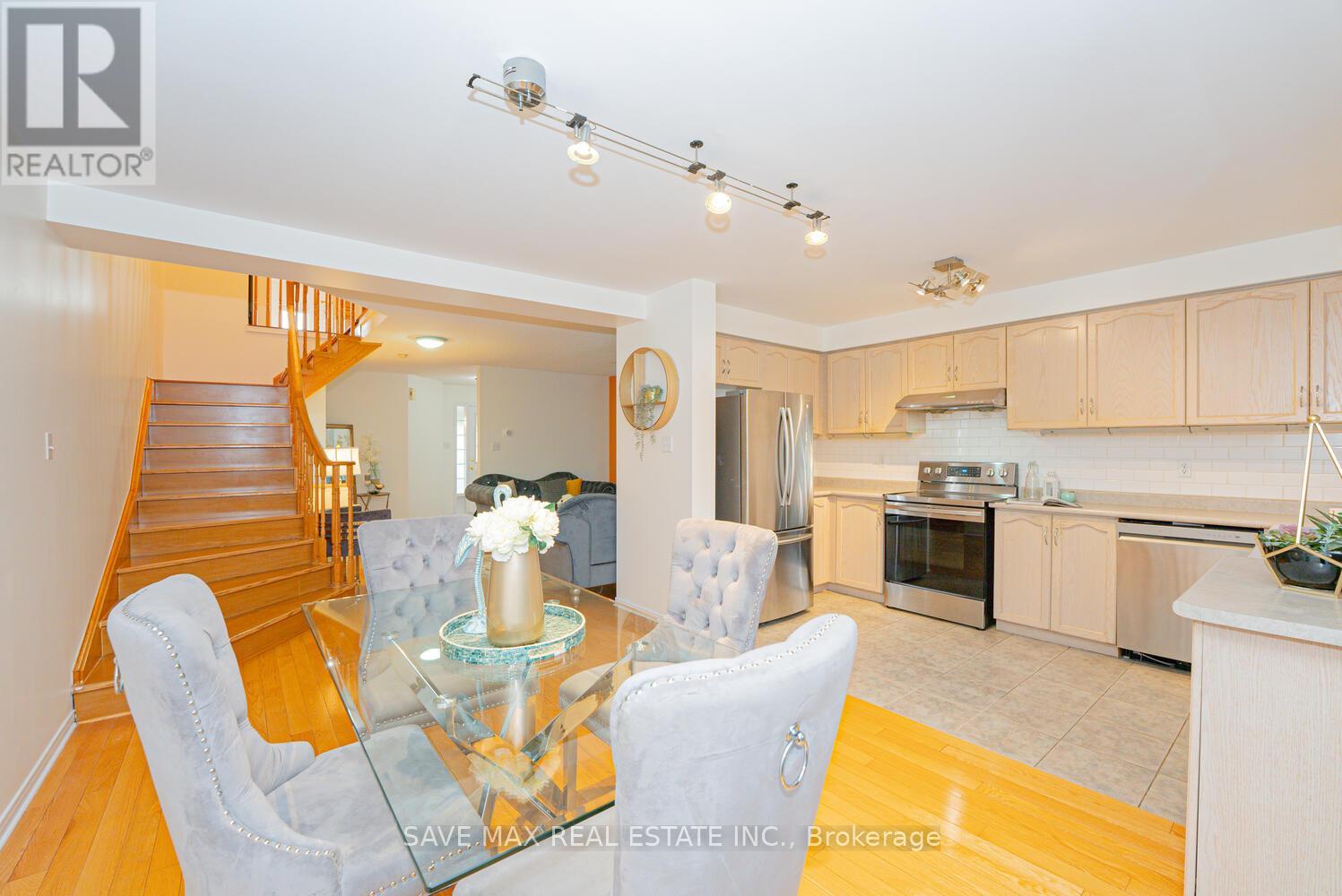1014 Foxglove Place Mississauga, Ontario L5V 2N4
$999,500
Beautiful Freshly Painted Semi Detached House in Heart of Mississauga closed to many Amenities. Good Size 3 Bedrooms Along With 2 Washrooms On 2nd Floor. Large Welcoming Foyer. Family Room With Cozy Gas Fireplace. Very Bright Open Concept Kitchen With Backsplash And New Appliances (installed in Less than 5 Years). Hardwood On Main Floor And Laminate On 2nd Floor. Master Bedroom With 5 Pc Ensuite And W/I Closet. New Purchased Hot Water Tank. Extended Driveway And Stone Patio At Back. No Walkway. Nice Backyard to entertain your Family and Friends. **** EXTRAS **** Steps To Schools, Park, Transit. Close To Hwy 403/401, Shopping, Golf Club, Library. (id:35492)
Open House
This property has open houses!
1:00 pm
Ends at:4:00 pm
Property Details
| MLS® Number | W11546775 |
| Property Type | Single Family |
| Community Name | East Credit |
| Amenities Near By | Park, Schools, Public Transit |
| Features | Carpet Free |
| Parking Space Total | 4 |
Building
| Bathroom Total | 3 |
| Bedrooms Above Ground | 3 |
| Bedrooms Total | 3 |
| Amenities | Fireplace(s) |
| Appliances | Dishwasher, Dryer, Range, Refrigerator, Stove, Washer, Window Coverings |
| Basement Development | Unfinished |
| Basement Type | N/a (unfinished) |
| Construction Style Attachment | Semi-detached |
| Cooling Type | Central Air Conditioning |
| Exterior Finish | Brick |
| Fireplace Present | Yes |
| Flooring Type | Ceramic, Hardwood, Laminate |
| Foundation Type | Concrete |
| Half Bath Total | 1 |
| Heating Fuel | Natural Gas |
| Heating Type | Forced Air |
| Stories Total | 2 |
| Size Interior | 1,500 - 2,000 Ft2 |
| Type | House |
| Utility Water | Municipal Water |
Parking
| Attached Garage |
Land
| Acreage | No |
| Land Amenities | Park, Schools, Public Transit |
| Sewer | Sanitary Sewer |
| Size Depth | 110 Ft ,2 In |
| Size Frontage | 23 Ft |
| Size Irregular | 23 X 110.2 Ft |
| Size Total Text | 23 X 110.2 Ft |
Rooms
| Level | Type | Length | Width | Dimensions |
|---|---|---|---|---|
| Second Level | Primary Bedroom | 5.457 m | 3.629 m | 5.457 m x 3.629 m |
| Second Level | Bedroom 2 | 4.019 m | 3.279 m | 4.019 m x 3.279 m |
| Second Level | Bedroom 3 | 3.957 m | 3.378 m | 3.957 m x 3.378 m |
| Main Level | Foyer | 2.1336 m | 1.8288 m | 2.1336 m x 1.8288 m |
| Main Level | Family Room | 4.334 m | 3.831 m | 4.334 m x 3.831 m |
| Main Level | Kitchen | 3.935 m | 3.014 m | 3.935 m x 3.014 m |
| Main Level | Dining Room | 3.346 m | 3.185 m | 3.346 m x 3.185 m |
https://www.realtor.ca/real-estate/27695441/1014-foxglove-place-mississauga-east-credit-east-credit
Contact Us
Contact us for more information
Mehul Shah
Broker
mehul.savemaxrealty.ca/
www.facebook.com/MehulShahRealtor
1550 Enterprise Rd #305
Mississauga, Ontario L4W 4P4
(905) 459-7900
(905) 216-7820
www.savemax.ca/
www.facebook.com/SaveMaxRealEstate/
www.linkedin.com/company/9374396?trk=tyah&trkInfo=clickedVertical%3Acompany%2CclickedEntityI
twitter.com/SaveMaxRealty

Raman Dua
Broker of Record
(905) 216-7800
www.savemax.ca/
www.facebook.com/SaveMaxRealEstate/
1550 Enterprise Rd #305
Mississauga, Ontario L4W 4P4
(905) 459-7900
(905) 216-7820
www.savemax.ca/
www.facebook.com/SaveMaxRealEstate/
www.linkedin.com/company/9374396?trk=tyah&trkInfo=clickedVertical%3Acompany%2CclickedEntityI
twitter.com/SaveMaxRealty









































