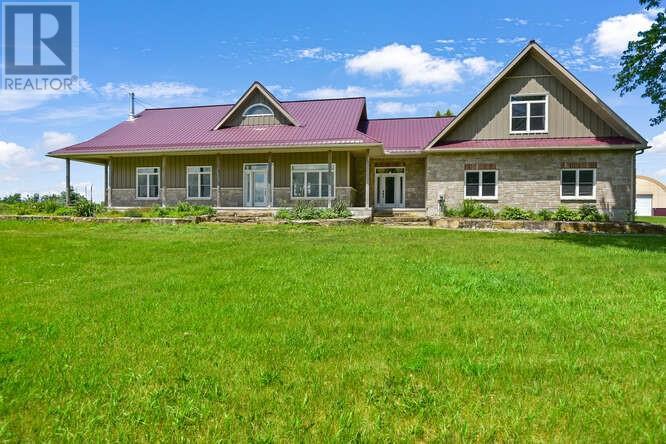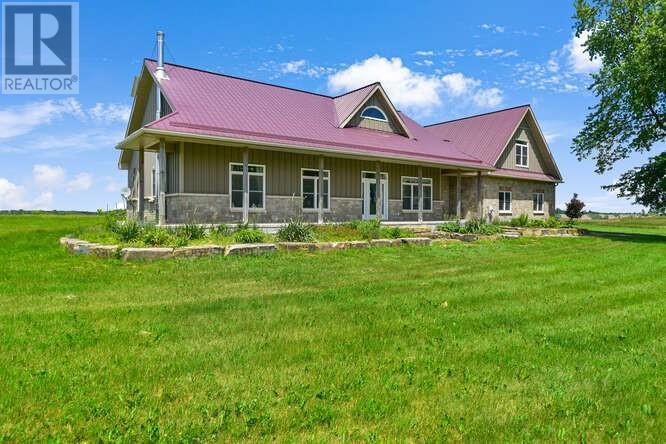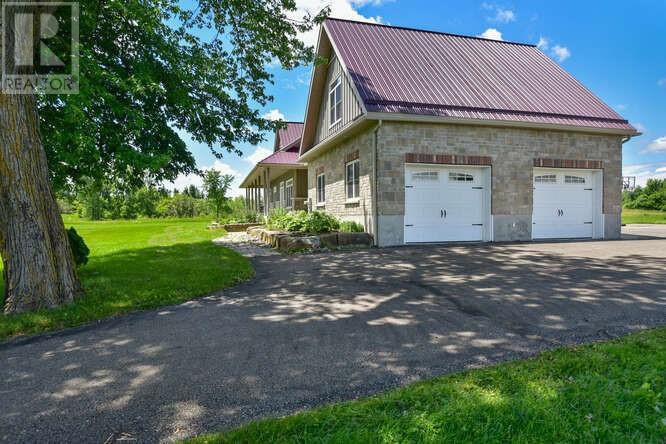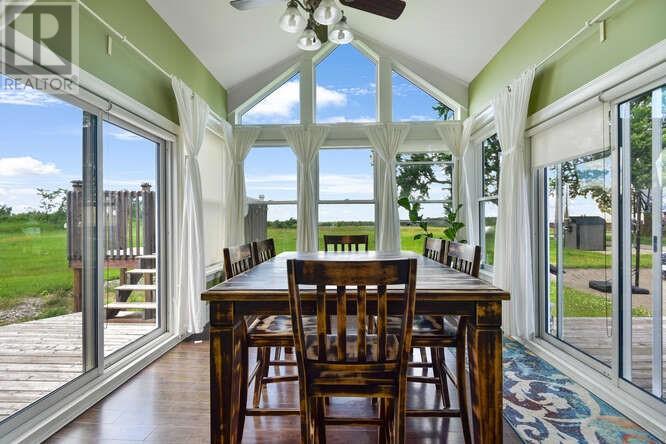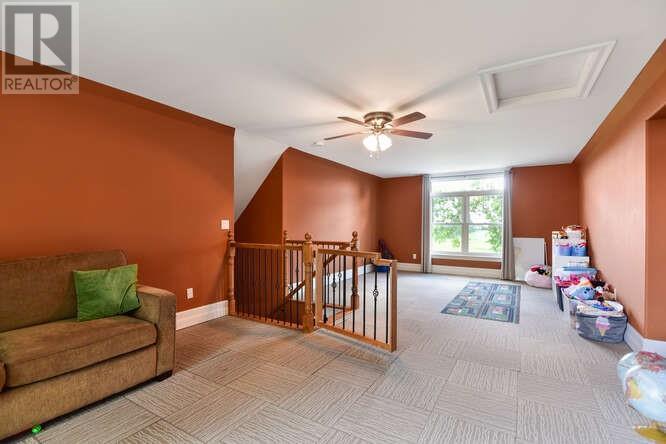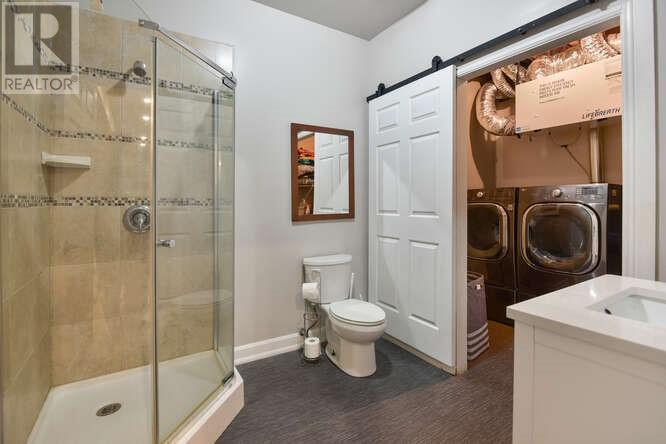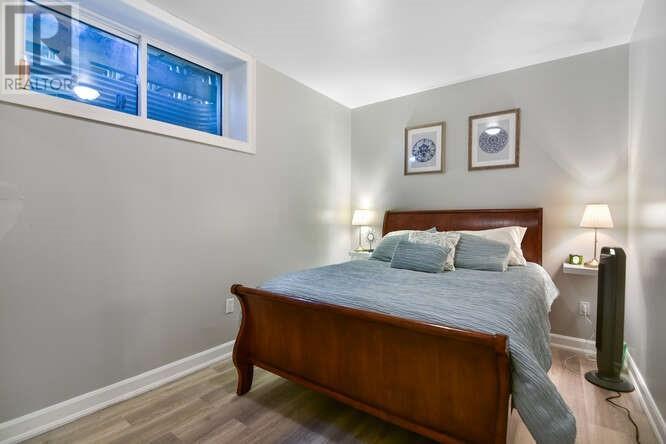10135 Loughlin Ridge Road Mountain, Ontario K0E 1S0
$1,099,000
This stunning 3/2 bedroom, 3 bathrm home, positioned on 4.54 acres of land (just outside Kemptville), can be used as a wonderful family OR perhaps a multigenerational home. As you cross the slate tile entryway into the home, you will love the open concept layout which makes family life & entertaining a breeze! The main floor presents 10ft ceilings throughout, & a vaulted ceiling in the sunroom.The kitchen offers an abundance of cabinetry, tin backsplash & granite countertops. A loft presents 727 sq.ft. of additional living space that can be used for a multitude of purposes. The lower level is massive offering 2 bedrooms, 3 pc. bath, an office, family room, utility & storage areas.Fabulous features: ICF concrete construction throughout, paved driveway w/ interlock walkways, radiant floor heat, coverall 4,800 sq. ft. The heating is F/A propane & wood fired boiler, A/C is ductless splits. Merely 30 mi .from Ottawa. (id:35492)
Property Details
| MLS® Number | 1397950 |
| Property Type | Single Family |
| Neigbourhood | Mountain |
| Amenities Near By | Recreation Nearby, Shopping |
| Communication Type | Internet Access |
| Community Features | School Bus |
| Easement | Unknown |
| Features | Acreage, Flat Site, Automatic Garage Door Opener |
| Parking Space Total | 12 |
| Road Type | Paved Road |
| Structure | Deck, Patio(s) |
Building
| Bathroom Total | 3 |
| Bedrooms Above Ground | 3 |
| Bedrooms Below Ground | 2 |
| Bedrooms Total | 5 |
| Appliances | Refrigerator, Dishwasher, Dryer, Hood Fan, Stove, Washer, Alarm System, Blinds |
| Architectural Style | Bungalow |
| Basement Development | Partially Finished |
| Basement Type | Full (partially Finished) |
| Constructed Date | 2011 |
| Construction Style Attachment | Detached |
| Cooling Type | Central Air Conditioning, Air Exchanger |
| Exterior Finish | Stone, Siding |
| Fire Protection | Smoke Detectors |
| Fireplace Present | Yes |
| Fireplace Total | 1 |
| Fixture | Ceiling Fans |
| Flooring Type | Laminate, Tile |
| Foundation Type | Poured Concrete |
| Heating Fuel | Propane |
| Heating Type | Radiant Heat |
| Stories Total | 1 |
| Type | House |
| Utility Water | Drilled Well |
Parking
| Attached Garage | |
| Inside Entry | |
| Surfaced |
Land
| Access Type | Highway Access |
| Acreage | Yes |
| Land Amenities | Recreation Nearby, Shopping |
| Landscape Features | Landscaped |
| Sewer | Septic System |
| Size Frontage | 297 Ft ,3 In |
| Size Irregular | 4.43 |
| Size Total | 4.43 Ac |
| Size Total Text | 4.43 Ac |
| Zoning Description | Residential |
Rooms
| Level | Type | Length | Width | Dimensions |
|---|---|---|---|---|
| Second Level | Family Room | 14'10" x 32'7" | ||
| Lower Level | Bedroom | 16'1" x 14'2" | ||
| Lower Level | Bedroom | 16'2" x 10'1" | ||
| Lower Level | 3pc Bathroom | Measurements not available | ||
| Lower Level | Laundry Room | 8'7" x 6'0" | ||
| Lower Level | Family Room | 32'7" x 17'0" | ||
| Lower Level | Storage | 54'2" x 6'5" | ||
| Lower Level | Office | 14'6" x 9'2" | ||
| Lower Level | Storage | 14'8" x 6'6" | ||
| Lower Level | Storage | 14'8" x 5'9" | ||
| Lower Level | Utility Room | 10'9" x 15'6" | ||
| Main Level | Kitchen | 23'2" x 15'2" | ||
| Main Level | Dining Room | 11'2" x 16'2" | ||
| Main Level | Bedroom | 15'10" x 12'11" | ||
| Main Level | 4pc Ensuite Bath | 10'1" x 10'3" | ||
| Main Level | 3pc Bathroom | Measurements not available | ||
| Main Level | Bedroom | 11'1" x 10'0" | ||
| Main Level | Bedroom | 12'1" x 11'0" | ||
| Main Level | Living Room | 20'11" x 16'1" | ||
| Main Level | Foyer | Measurements not available |
https://www.realtor.ca/real-estate/27073545/10135-loughlin-ridge-road-mountain-mountain
Interested?
Contact us for more information

Debra Lynn Currier
Broker
(613) 345-4253

2a-2495 Parkedale Avenue
Brockville, Ontario K6V 3H2
(613) 345-3664
(613) 345-4253
www.discoverroyallepage.com/brockville/

