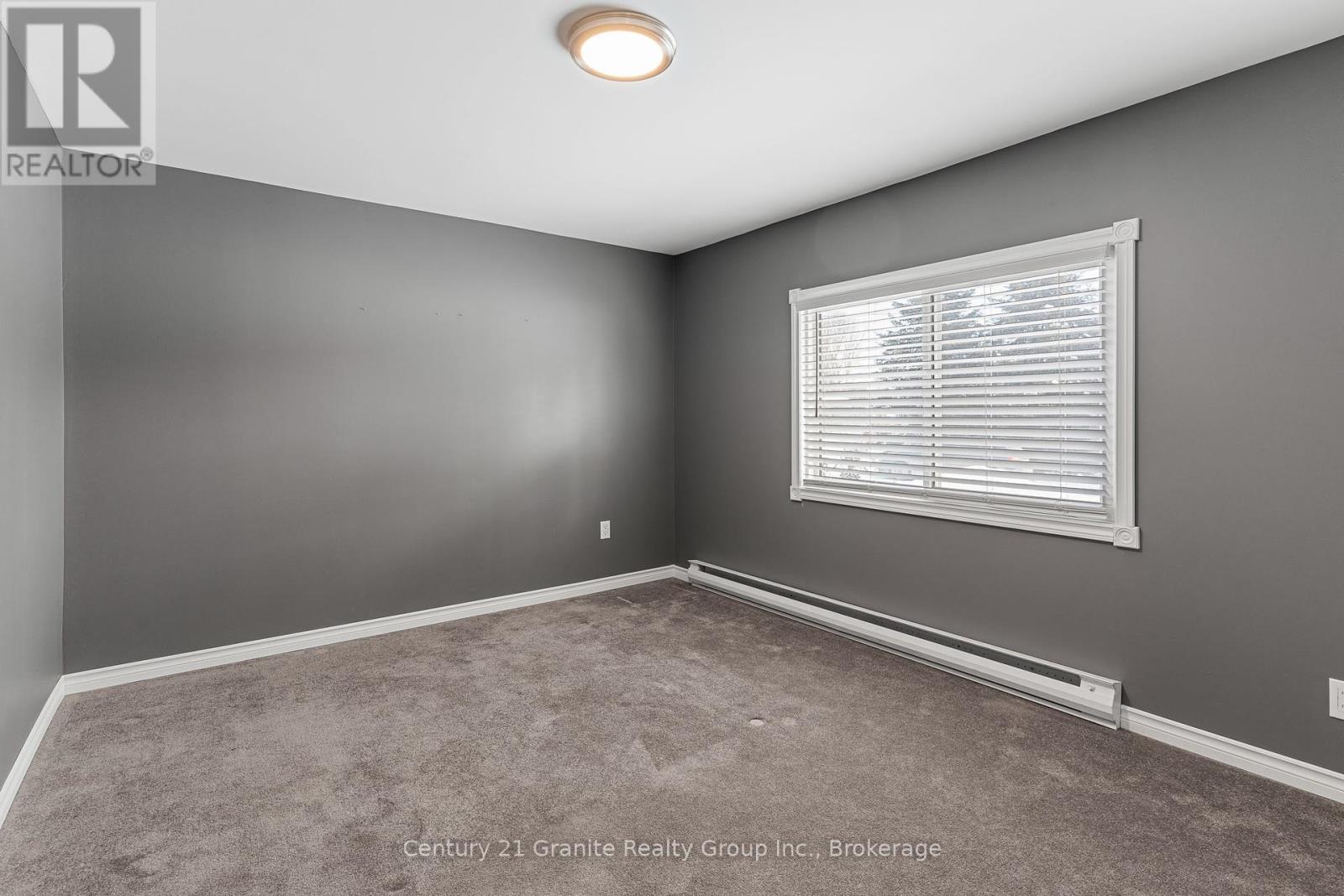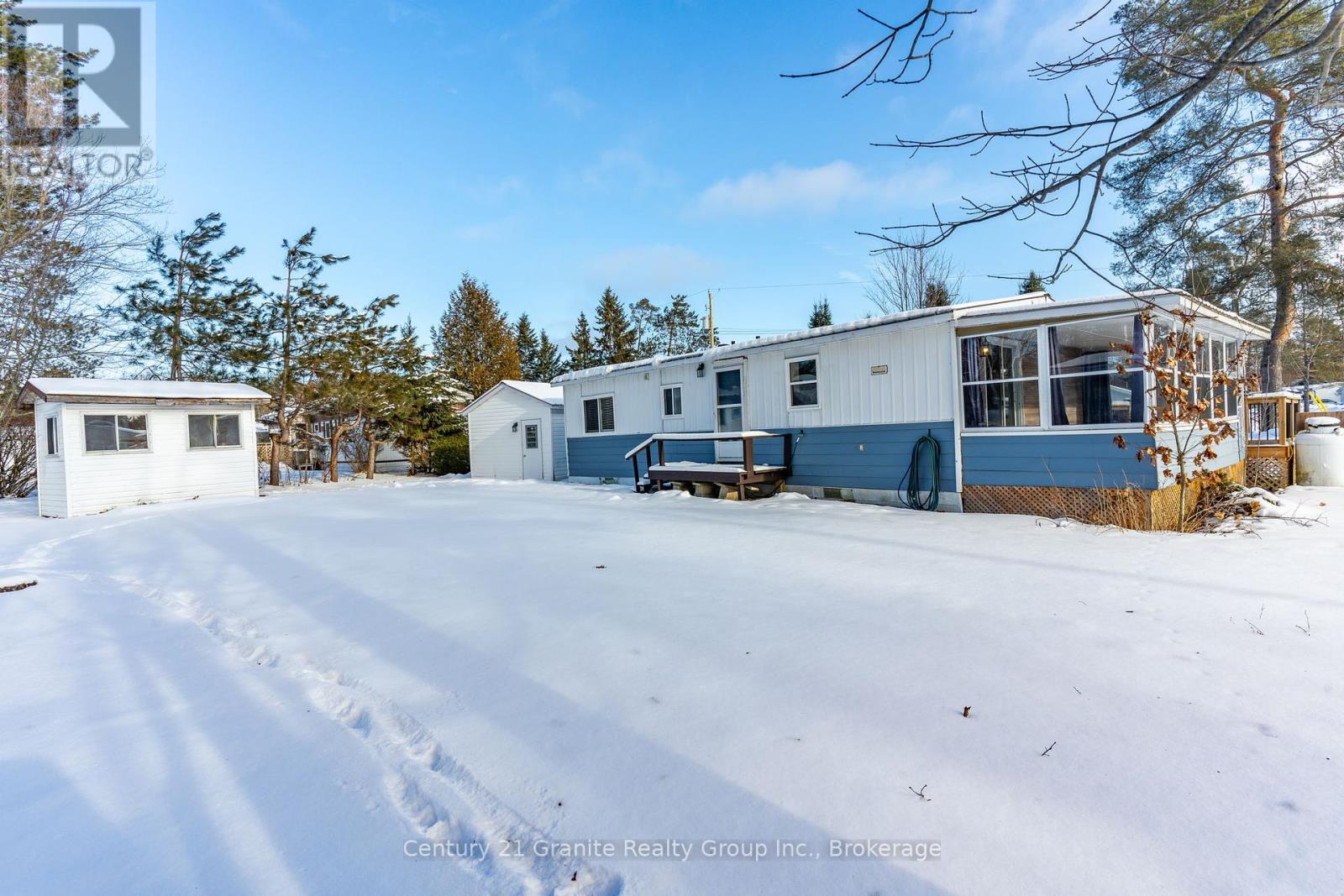1013 Fourth Lane Minden Hills, Ontario K0M 2K0
$274,900
Retirement living in a 55+ community just outside Minden. This 2 bdrm/1 bath home was extensively renovated in 2019...kitchen, bathroom, appliances (except w/d), drywall, floors, carpet, light fixtures, propane fireplace, heat pump with a/c, patio door and windows (except sunroom). The kitchen is a cook's delight with plenty of counter space, pantry, storage, s/s appliances and an island for meals. A patio door leads you to the large 3 season sunroom, with a new bbq deck. The propane fireplace in the living room is the perfect spot to cozy up in the winter and the large picture window ensures the house is light-filled. The updated 3 pc bathroom includes a walk-in shower. Both bedrooms have plush carpeting and closets, with the stacking washer/dryer in the 2nd bdrm closet. This home has lots of closet/storage space ensuring everything has a place. A single car garage and garden shed complete this worry-free package. Minden is a few minutes up Hwy 35 and offers everything you will need, shopping, recreation centre, curling, library etc. This home is on leased land. (id:35492)
Property Details
| MLS® Number | X11915432 |
| Property Type | Single Family |
| Equipment Type | Propane Tank |
| Features | Level Lot, Level |
| Parking Space Total | 3 |
| Rental Equipment Type | Propane Tank |
| Structure | Deck, Shed |
Building
| Bathroom Total | 1 |
| Bedrooms Above Ground | 2 |
| Bedrooms Total | 2 |
| Amenities | Fireplace(s) |
| Appliances | Water Heater, Dishwasher, Dryer, Garage Door Opener, Microwave, Refrigerator, Stove, Washer, Window Coverings |
| Architectural Style | Bungalow |
| Exterior Finish | Aluminum Siding |
| Fire Protection | Smoke Detectors |
| Fireplace Present | Yes |
| Fireplace Total | 1 |
| Foundation Type | Wood/piers |
| Heating Fuel | Electric |
| Heating Type | Baseboard Heaters |
| Stories Total | 1 |
| Size Interior | 700 - 1,100 Ft2 |
| Type | Other |
Parking
| Detached Garage |
Land
| Access Type | Year-round Access |
| Acreage | No |
| Sewer | Septic System |
| Size Depth | 100 Ft |
| Size Frontage | 100 Ft |
| Size Irregular | 100 X 100 Ft ; Legal Desc Is For Entire Hunter Crk Est. |
| Size Total Text | 100 X 100 Ft ; Legal Desc Is For Entire Hunter Crk Est.|under 1/2 Acre |
Rooms
| Level | Type | Length | Width | Dimensions |
|---|---|---|---|---|
| Main Level | Living Room | 6.03 m | 3.17 m | 6.03 m x 3.17 m |
| Main Level | Kitchen | 4.02 m | 3.2 m | 4.02 m x 3.2 m |
| Main Level | Primary Bedroom | 3.93 m | 3.17 m | 3.93 m x 3.17 m |
| Main Level | Bedroom | 3.17 m | 2.92 m | 3.17 m x 2.92 m |
| Main Level | Bathroom | 2.19 m | 1.52 m | 2.19 m x 1.52 m |
| Main Level | Sunroom | 5.48 m | 2.28 m | 5.48 m x 2.28 m |
Utilities
| Wireless | Available |
| Telephone | Nearby |
https://www.realtor.ca/real-estate/27783571/1013-fourth-lane-minden-hills
Contact Us
Contact us for more information
Melanie Vigrass
Salesperson
melanievigrass.ca/
51 Bobcaygeon Rd
Minden, Ontario K0M 2K0
(705) 286-2138






























