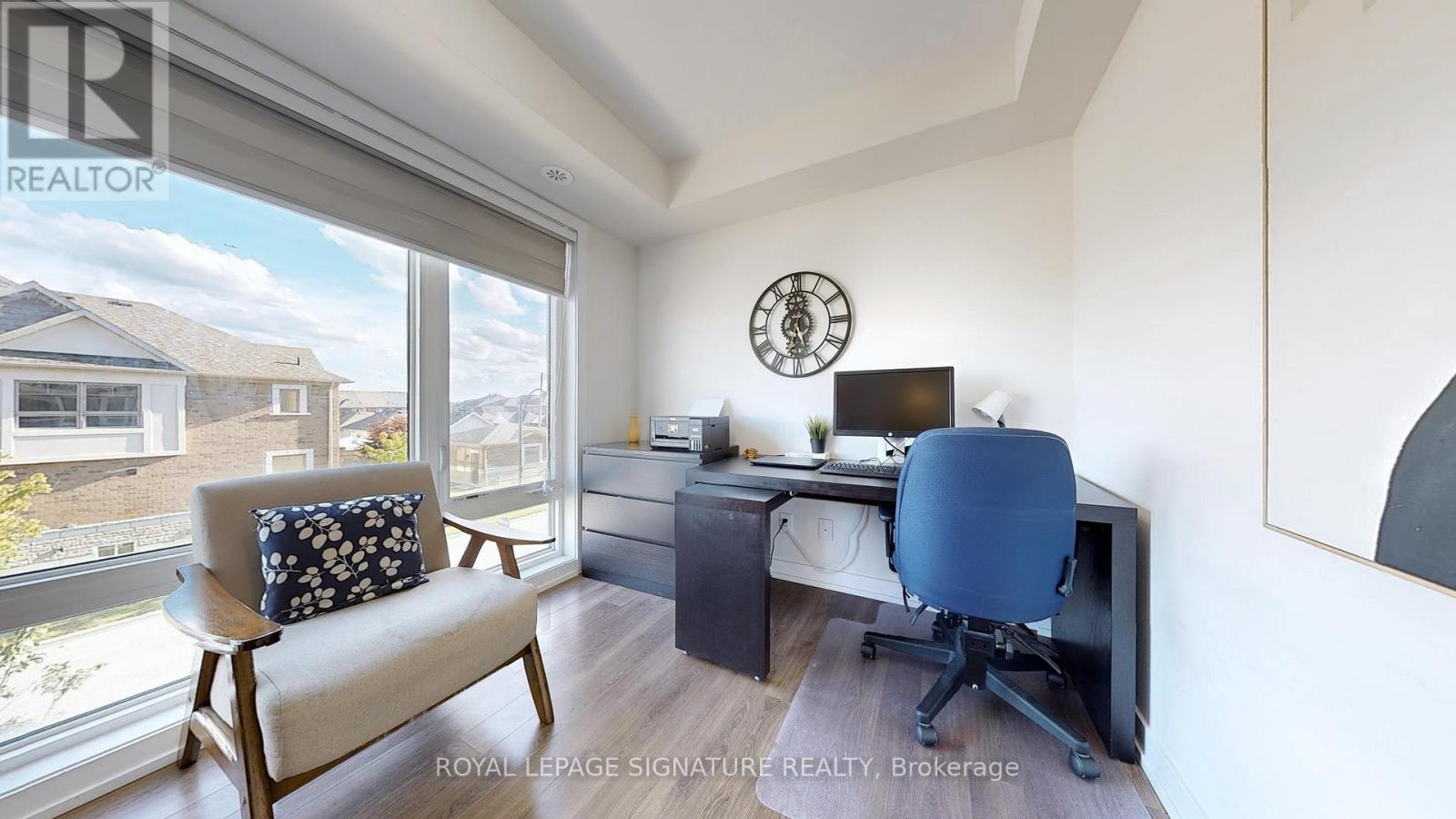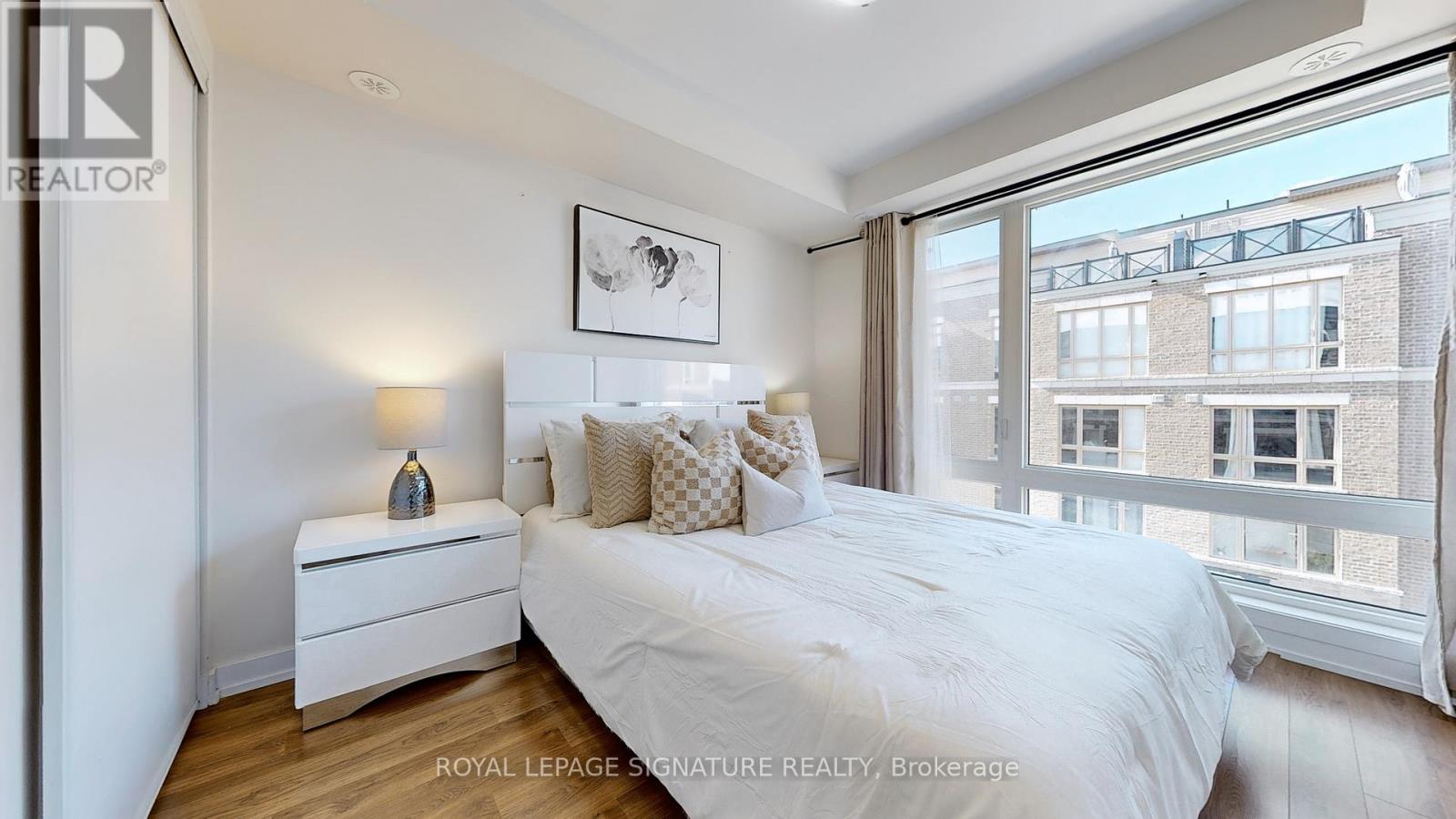1010 - 55 Lindcrest Manor Markham, Ontario L6B 0A1
$935,000Maintenance, Common Area Maintenance, Insurance, Parking
$437.69 Monthly
Maintenance, Common Area Maintenance, Insurance, Parking
$437.69 MonthlyModern 6-Year New 3 Bedroom+Den, 3 Bath Townhome in Desirable Cornell Markham with Rooftop Terrace Great for Entertaining! Den Can be Used as Home Office or Extra Bedroom! Beautiful Upgraded Kitchen With Quartz Countertop & Backsplash ('21) with Stainless Steel Appliances, Open Concept Layout, Large Windows for Natural Light, Fireplace With Stone Frame & Quartz Countertop ('21), Upgraded Bathrooms with Quartz Counter & Newer Toilet Seats ('21), New Blinds on Main Floor ('21), Oak Stairs with Iron Pickets, Pot Lights, Newer Smart LG Washer & Dryer, Freshly Painted and More! Close To Hwy 407/Hwy7, Schools, Parks, Public Transit, Hospital, Community Centre, Go Transit, Markville Mall & More! **** EXTRAS **** Offers Anytime! Maintenance Fee includes High Speed Bell Internet. See Virtual Tour & 3D Matterport! (id:35492)
Property Details
| MLS® Number | N11894038 |
| Property Type | Single Family |
| Community Name | Cornell |
| Amenities Near By | Hospital, Public Transit, Schools |
| Community Features | Pet Restrictions |
| Features | In Suite Laundry |
| Parking Space Total | 1 |
Building
| Bathroom Total | 3 |
| Bedrooms Above Ground | 3 |
| Bedrooms Below Ground | 1 |
| Bedrooms Total | 4 |
| Amenities | Storage - Locker |
| Appliances | Dishwasher, Dryer, Microwave, Refrigerator, Stove, Washer, Window Coverings |
| Cooling Type | Central Air Conditioning |
| Exterior Finish | Brick, Stone |
| Flooring Type | Laminate |
| Half Bath Total | 1 |
| Heating Fuel | Natural Gas |
| Heating Type | Forced Air |
| Size Interior | 1,600 - 1,799 Ft2 |
| Type | Row / Townhouse |
Parking
| Underground |
Land
| Acreage | No |
| Land Amenities | Hospital, Public Transit, Schools |
Rooms
| Level | Type | Length | Width | Dimensions |
|---|---|---|---|---|
| Second Level | Kitchen | 3.35 m | 2.5 m | 3.35 m x 2.5 m |
| Second Level | Living Room | 5.19 m | 3.97 m | 5.19 m x 3.97 m |
| Second Level | Dining Room | 5.19 m | 3.97 m | 5.19 m x 3.97 m |
| Second Level | Office | 3.29 m | 2.54 m | 3.29 m x 2.54 m |
| Third Level | Primary Bedroom | 4.39 m | 3.6 m | 4.39 m x 3.6 m |
| Third Level | Bedroom 2 | 3.01 m | 3.23 m | 3.01 m x 3.23 m |
| Third Level | Bedroom 3 | 2.76 m | 3.13 m | 2.76 m x 3.13 m |
| Main Level | Great Room | 5.11 m | 4.57 m | 5.11 m x 4.57 m |
| Main Level | Den | 3.25 m | 2.41 m | 3.25 m x 2.41 m |
https://www.realtor.ca/real-estate/27740276/1010-55-lindcrest-manor-markham-cornell-cornell
Contact Us
Contact us for more information

Stephen Truong
Broker
www.struong.ca/
www.facebook.com/stephentruongrealestate
twitter.com/Stephen_Truong
www.linkedin.com/in/stephen-truong-bcomm-88b23118
8 Sampson Mews Suite 201 The Shops At Don Mills
Toronto, Ontario M3C 0H5
(416) 443-0300
(416) 443-8619
























