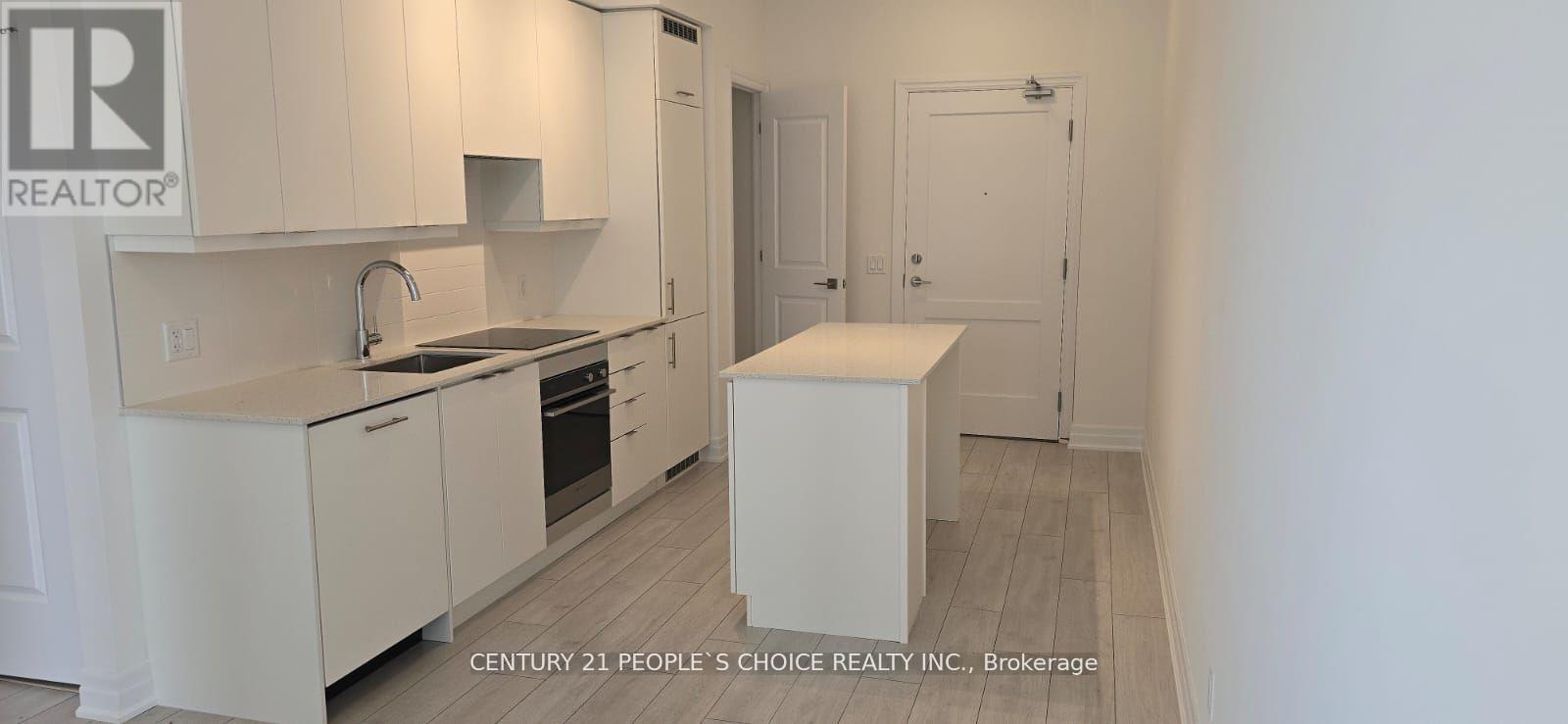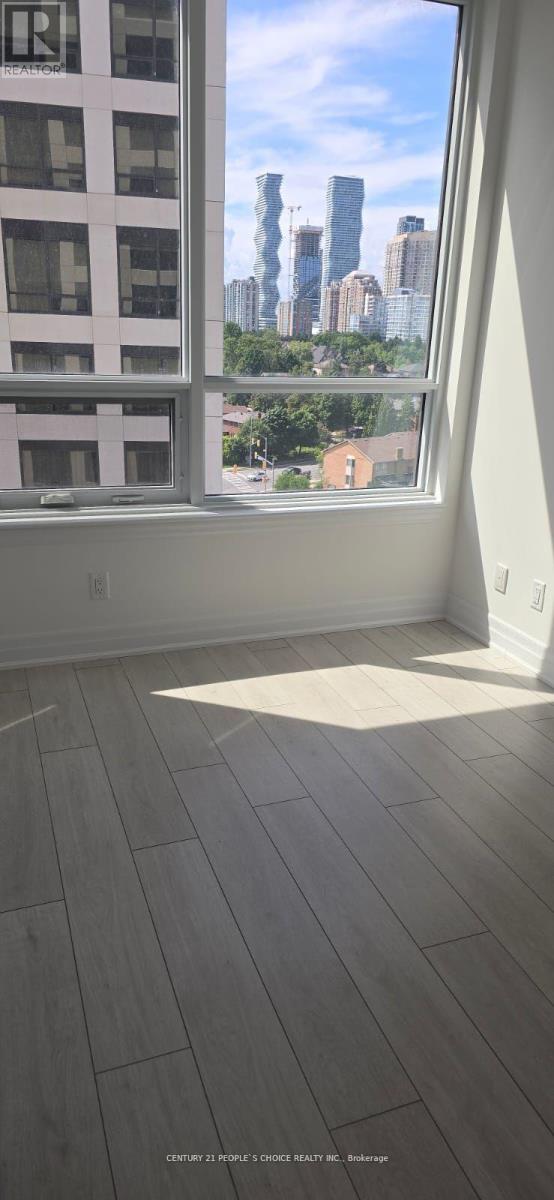1010 - 30 Elm Drive W Mississauga, Ontario L5B 0N6
$699,900Maintenance, Parking, Insurance, Cable TV
$1 Monthly
Maintenance, Parking, Insurance, Cable TV
$1 MonthlyPrestigious Solmar Edge Tower// Brand New, never-lived-in Corner Unit offers Total 752 Sqft ((721 Sqft Suite + 31 Sqft)) Open Balcony// 2 Bdrm +2 W/R ((9' Ceilings)) Laminate Flooring Thru-Out ((En-suite laundry)) Walk Out to Balcony from Spacious Living + Dining// Kitchen w/ Quartz Counter + S/S Appliances + Backsplash + Movable Center Island// Master Bdrm w/ Large W/I Closet + 4 Pcs En-suite + Large Window// 2nd Bdrm w/ Large Closet + Window// Lots of Natural Light// 1 Underground Parking Space + 1 Locker// Great Amenities Including 24 Hours Concierge w/ Grand Lobby + Shared Wi-Fi Lounge + Meeting Room + Fitness Centre + Yoga Room + Sports Lounge + Roof Top Terrace w/ Fire Pit + Media Room + Game Room + Party Room + Guest Suites + Visitor Parking + Close to 403, 401, QEW Hwy, School, College, Walking Distance to Square One Mall, Grocery, Cafes, Restaurants, Banks, Go, Metro, Future LRT, Park and many More +++ **** EXTRAS **** S/S Stove, B/I Dishwasher, Fridge, Washer & Dryer, All Elfs. All Msmt + Tax Provided by Seller Deemed to be Correct but Buyer Verify All. (id:35492)
Property Details
| MLS® Number | W11911160 |
| Property Type | Single Family |
| Community Name | City Centre |
| Amenities Near By | Public Transit, Schools, Park |
| Community Features | Pet Restrictions |
| Features | Balcony, Carpet Free, Guest Suite |
| Parking Space Total | 1 |
Building
| Bathroom Total | 2 |
| Bedrooms Above Ground | 2 |
| Bedrooms Total | 2 |
| Amenities | Security/concierge, Recreation Centre, Party Room, Exercise Centre, Storage - Locker |
| Cooling Type | Central Air Conditioning |
| Exterior Finish | Concrete |
| Flooring Type | Laminate |
| Heating Fuel | Natural Gas |
| Heating Type | Forced Air |
| Size Interior | 700 - 799 Ft2 |
| Type | Apartment |
Parking
| Underground |
Land
| Acreage | No |
| Land Amenities | Public Transit, Schools, Park |
Rooms
| Level | Type | Length | Width | Dimensions |
|---|---|---|---|---|
| Main Level | Living Room | 2.93 m | 3.35 m | 2.93 m x 3.35 m |
| Main Level | Dining Room | 2.93 m | 3.35 m | 2.93 m x 3.35 m |
| Main Level | Kitchen | 3.35 m | 3.05 m | 3.35 m x 3.05 m |
| Main Level | Primary Bedroom | 3.05 m | 3.23 m | 3.05 m x 3.23 m |
| Main Level | Bedroom 2 | 3.05 m | 2.62 m | 3.05 m x 2.62 m |
https://www.realtor.ca/real-estate/27774749/1010-30-elm-drive-w-mississauga-city-centre-city-centre
Contact Us
Contact us for more information
Paul Verma
Broker
www.buyorsellgta.com/
120 Matheson Blvd E #103
Mississauga, Ontario L4Z 1X1
(905) 366-8100
(905) 366-8101

Preeti Verma
Broker
www.buyorsellgta.com/
120 Matheson Blvd E #103
Mississauga, Ontario L4Z 1X1
(905) 366-8100
(905) 366-8101
















