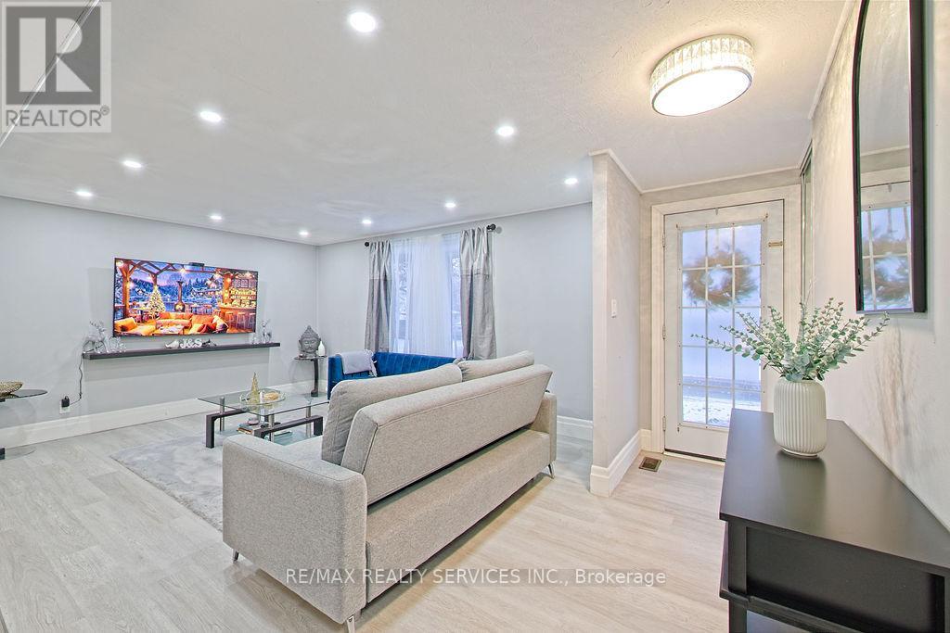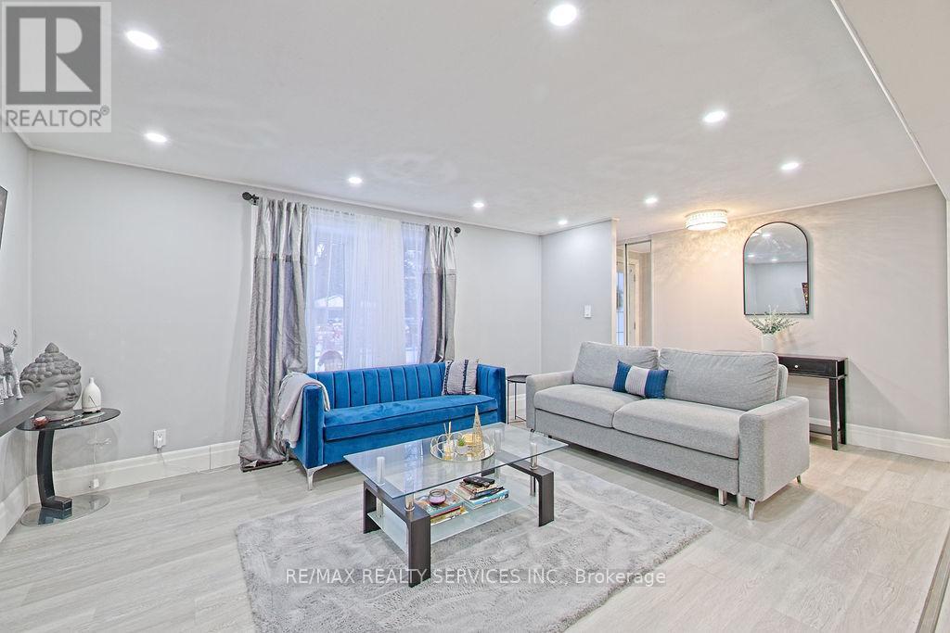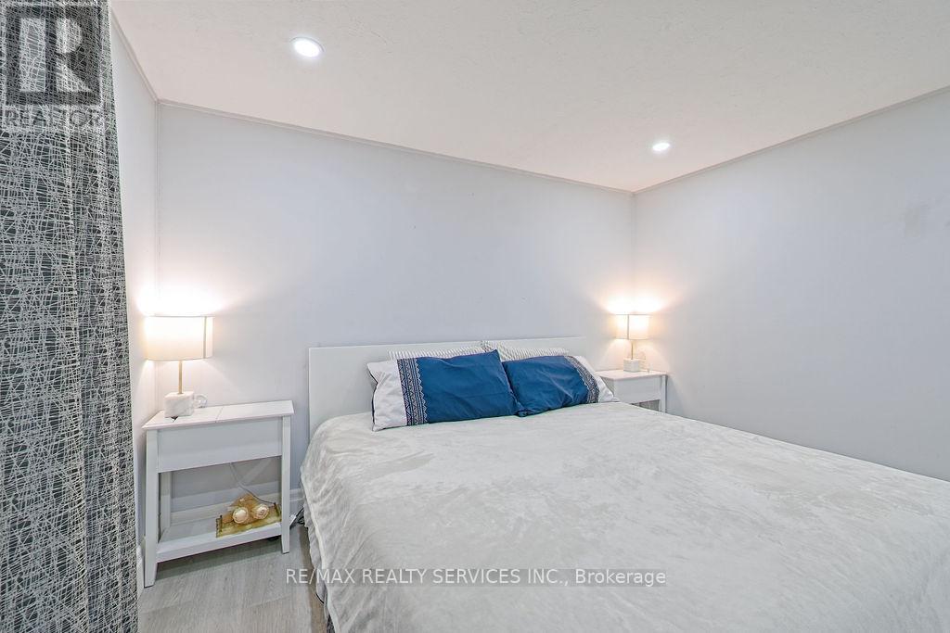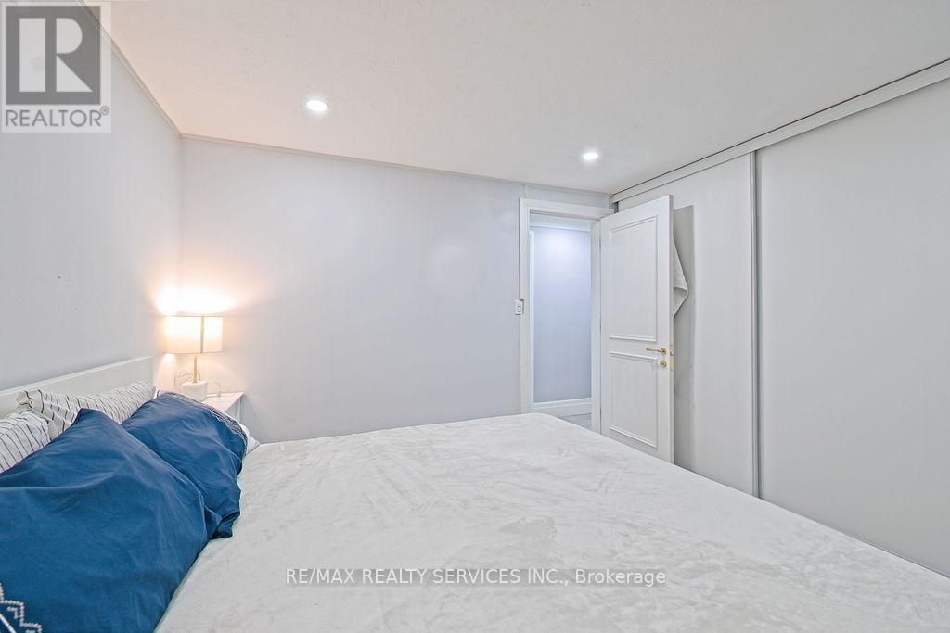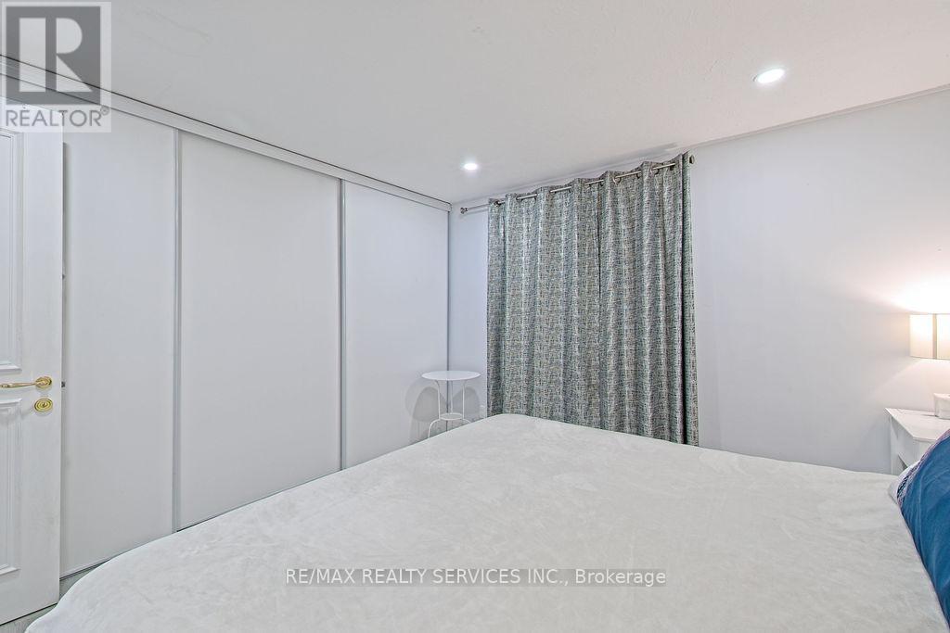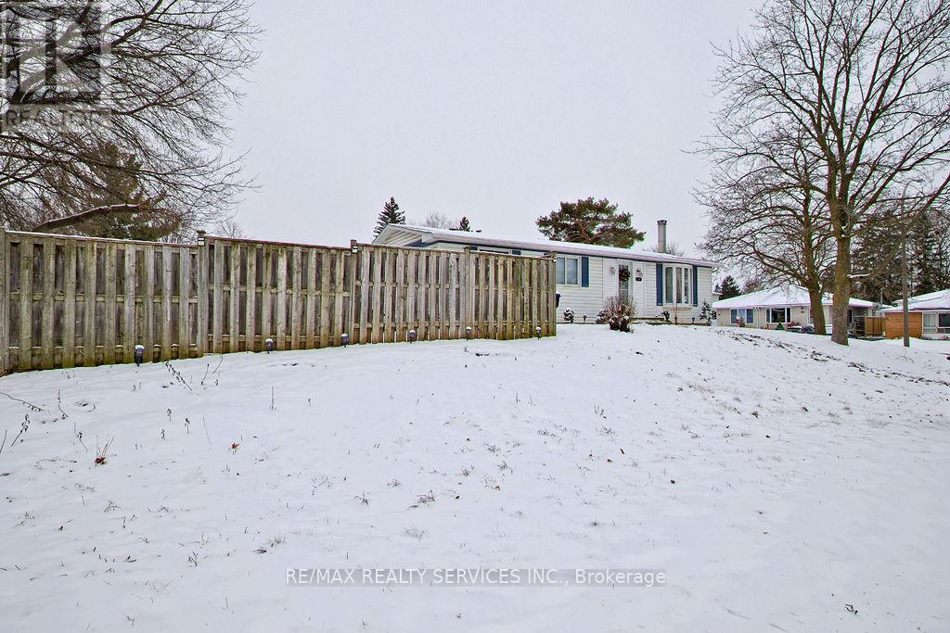101 Walkem Drive New Tecumseth, Ontario L0G 1W0
$649,000
Beautifully Decorated and Fully Upgraded corner with great sized Lot is an ideal opportunity for first-time homebuyers or investors seeking great value. Situated in a private, quiet area, the property offers both comfort and convenience.Inside, the home features a spacious living room, three cozy bedrooms. The basement has a separate entrance can add tremendous potential for additional living space or rental income. A built-in, floor-to-ceiling fireplace is already in place, ready for a wood stove, making the space even more inviting and functional.The fully fenced backyard provides privacy and is perfect for outdoor activities or relaxation. Additionally, the property offers four parking spots, with a beautifully paved interlocking patio. Whether you're looking for your first home or a smart investment property, this home offers excellent potential and affordability. Mins walk to School, Plaza's, Canada Post. Property has central heating and AC. **** EXTRAS **** This house can be severed in to two lots giving your growing family 2 homes. (id:35492)
Property Details
| MLS® Number | N11905634 |
| Property Type | Single Family |
| Community Name | Tottenham |
| Parking Space Total | 4 |
| Structure | Shed |
Building
| Bathroom Total | 1 |
| Bedrooms Above Ground | 3 |
| Bedrooms Total | 3 |
| Appliances | Water Heater, Dishwasher, Dryer, Refrigerator, Stove, Washer |
| Architectural Style | Bungalow |
| Basement Development | Partially Finished |
| Basement Features | Separate Entrance |
| Basement Type | N/a (partially Finished) |
| Construction Style Attachment | Detached |
| Cooling Type | Central Air Conditioning |
| Exterior Finish | Aluminum Siding |
| Flooring Type | Laminate |
| Foundation Type | Concrete |
| Heating Fuel | Natural Gas |
| Heating Type | Forced Air |
| Stories Total | 1 |
| Type | House |
| Utility Water | Municipal Water |
Land
| Acreage | No |
| Fence Type | Fenced Yard |
| Sewer | Sanitary Sewer |
| Size Depth | 120 Ft |
| Size Frontage | 55 Ft |
| Size Irregular | 55.04 X 120 Ft ; Irregular Lot As Per Geo Report |
| Size Total Text | 55.04 X 120 Ft ; Irregular Lot As Per Geo Report |
| Zoning Description | Residential |
Rooms
| Level | Type | Length | Width | Dimensions |
|---|---|---|---|---|
| Main Level | Bedroom 3 | 3.42 m | 2.72 m | 3.42 m x 2.72 m |
| Main Level | Living Room | 4.65 m | 3.43 m | 4.65 m x 3.43 m |
| Main Level | Kitchen | 3.8 m | 3.65 m | 3.8 m x 3.65 m |
| Main Level | Dining Room | 2.2 m | 3.65 m | 2.2 m x 3.65 m |
| Main Level | Primary Bedroom | 3.25 m | 3.42 m | 3.25 m x 3.42 m |
| Main Level | Bedroom 2 | 3.1 m | 2.7 m | 3.1 m x 2.7 m |
| Main Level | Bathroom | 2.44 m | 1.52 m | 2.44 m x 1.52 m |
Utilities
| Cable | Available |
| Sewer | Installed |
https://www.realtor.ca/real-estate/27763417/101-walkem-drive-new-tecumseth-tottenham-tottenham
Contact Us
Contact us for more information

Garry Thind
Broker
www.gtaviphomes.com/
https//www.facebook.com/Garry-Thind-Realtor-100126761602982/
295 Queen Street East
Brampton, Ontario L6W 3R1
(905) 456-1000
(905) 456-1924







