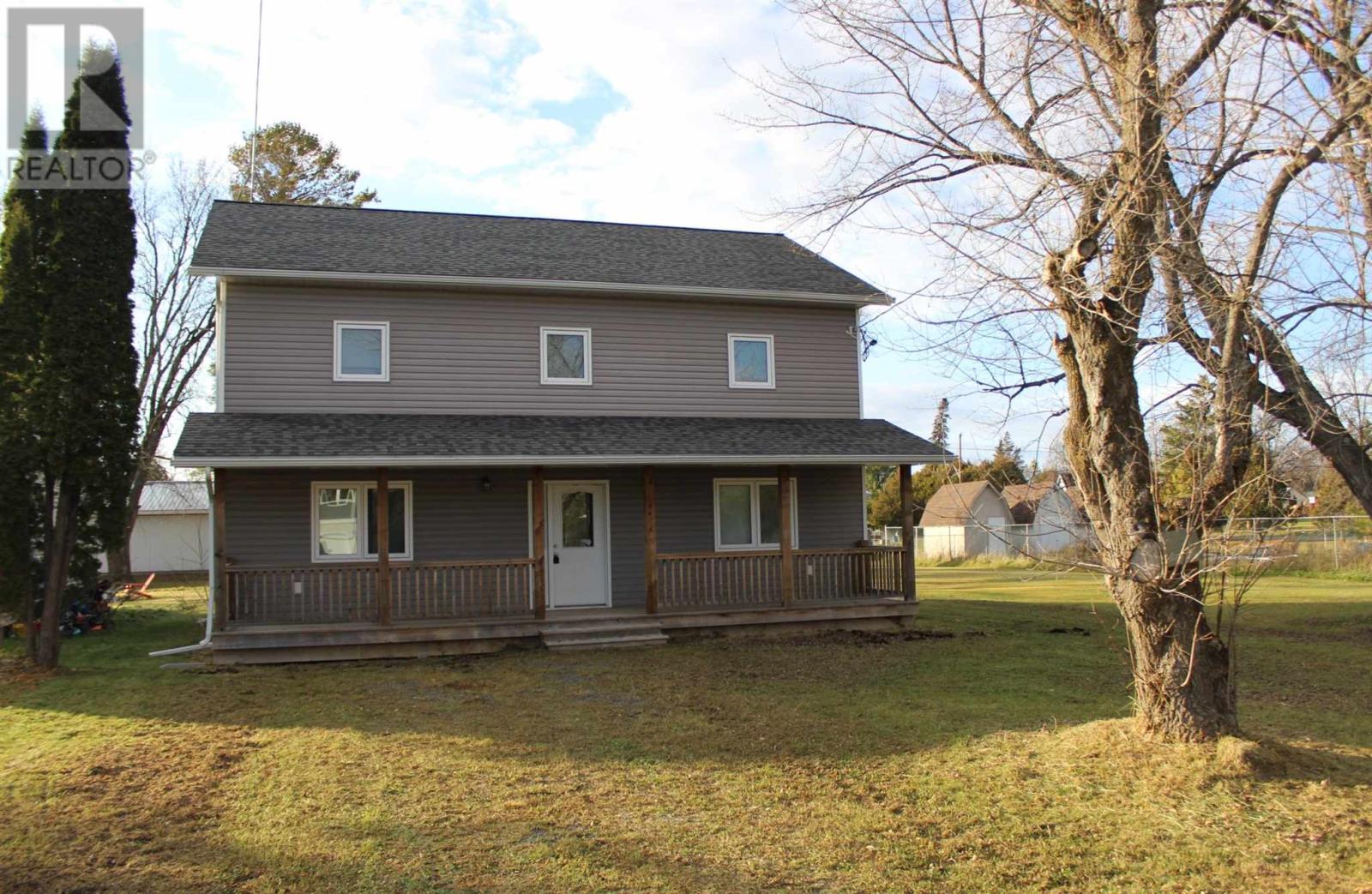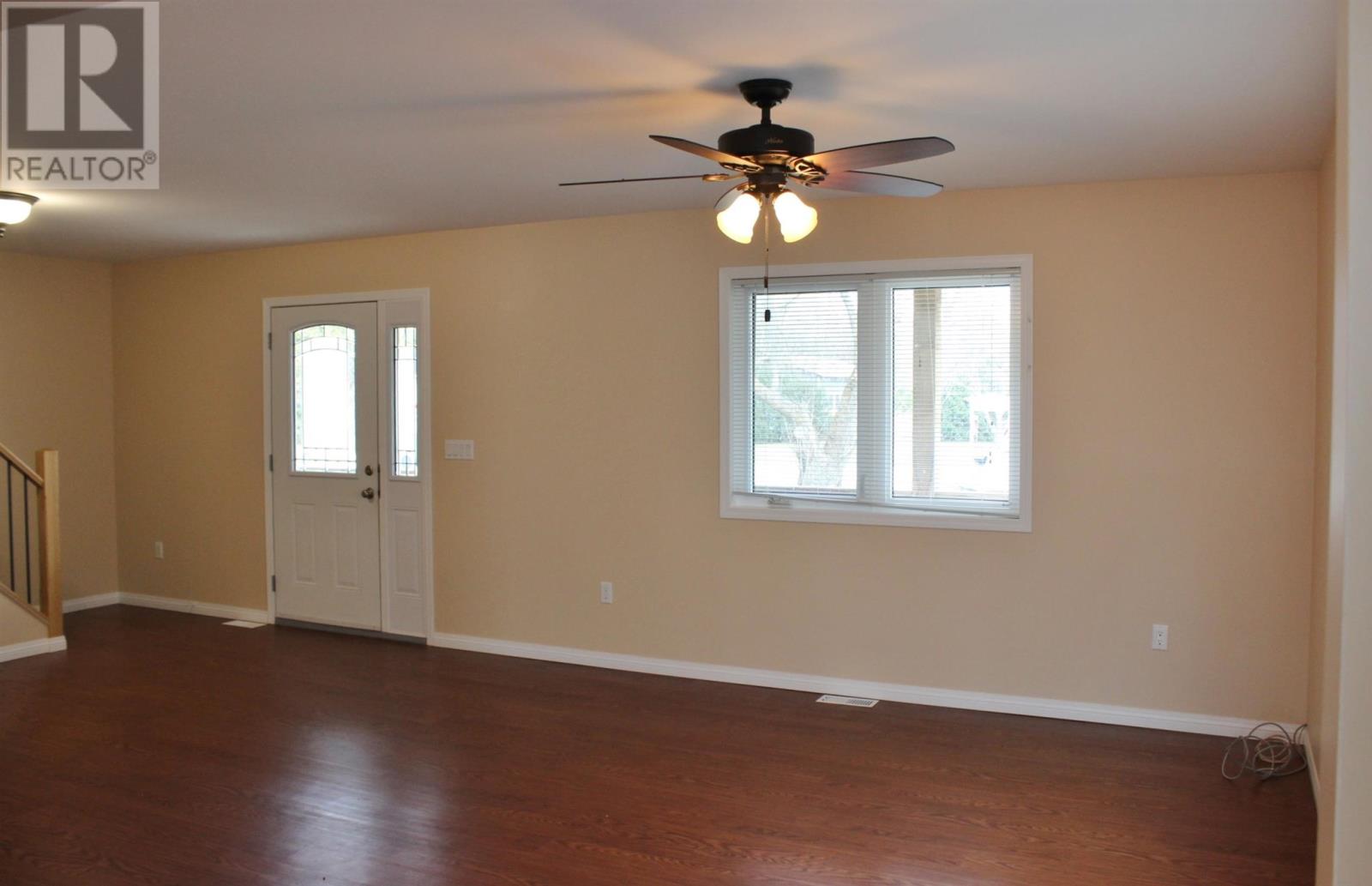101 Queen St Barwick, Ontario P0W 1A0
$374,900
Here's an awesome opportunity to own a FIVE year old 4 bedroom 3 bath home with 2016 total sq ft in Barwick with full town amenities including hydro, gas, sewer, water, garbage pickup. Main level has kitchen, living room, laundry, 4 piece bath, laundry and a bedroom with a deck off the front of the home for your morning coffee or evening beverage. Second level has an extremely large master bedroom, an attached ensuite with a jetted jacuzzi tub and a walk in closet, 2 other large bedrooms and a 4 piece bath. If you have children this is an extremely quiet and safe area, 100 ft away is the town rink, half a block away is the town park and for the fishermen there's the boat launch and dock system! 15 minutes to the mine or Emo for all they have to offer, vacant and ready for quick possession so call today for your viewing. (id:35492)
Property Details
| MLS® Number | TB243509 |
| Property Type | Single Family |
| Community Name | BARWICK |
| Communication Type | High Speed Internet |
| Community Features | Bus Route |
| Features | Crushed Stone Driveway |
| Structure | Deck |
Building
| Bathroom Total | 3 |
| Bedrooms Above Ground | 4 |
| Bedrooms Total | 4 |
| Age | 5 Years |
| Appliances | Dishwasher, Jetted Tub, Stove, Dryer, Window Coverings, Blinds, Refrigerator, Washer |
| Architectural Style | 2 Level |
| Basement Type | Crawl Space |
| Construction Style Attachment | Detached |
| Cooling Type | Air Exchanger, Central Air Conditioning |
| Exterior Finish | Vinyl |
| Foundation Type | Poured Concrete, Wood |
| Heating Fuel | Natural Gas |
| Heating Type | Forced Air |
| Stories Total | 2 |
| Size Interior | 2016 Sqft |
| Utility Water | Municipal Water |
Parking
| No Garage | |
| Gravel |
Land
| Access Type | Road Access |
| Acreage | No |
| Sewer | Sanitary Sewer |
| Size Depth | 141 Ft |
| Size Frontage | 50.0000 |
| Size Total Text | Under 1/2 Acre |
Rooms
| Level | Type | Length | Width | Dimensions |
|---|---|---|---|---|
| Second Level | Primary Bedroom | 21'3 X 13'4 | ||
| Second Level | Bedroom | 13'9 X 9'8 | ||
| Second Level | Bedroom | 10'3 X 10'4 | ||
| Second Level | Bathroom | 4 PIECE | ||
| Second Level | Ensuite | 3 PIECE | ||
| Main Level | Living Room | 21'6 X 14 | ||
| Main Level | Kitchen | 16 X 12'7 | ||
| Main Level | Bedroom | 13'9 X 9'8 | ||
| Main Level | Laundry Room | 10 X 9'2 | ||
| Main Level | Bathroom | 4 PIECE |
Utilities
| Electricity | Available |
| Natural Gas | Available |
| Telephone | Available |
https://www.realtor.ca/real-estate/27646206/101-queen-st-barwick-barwick
Interested?
Contact us for more information

Kerry Pasloski
Salesperson
334 Second Street South
Kenora, Ontario P9N 1G5
(807) 468-4573
(807) 468-3052











































