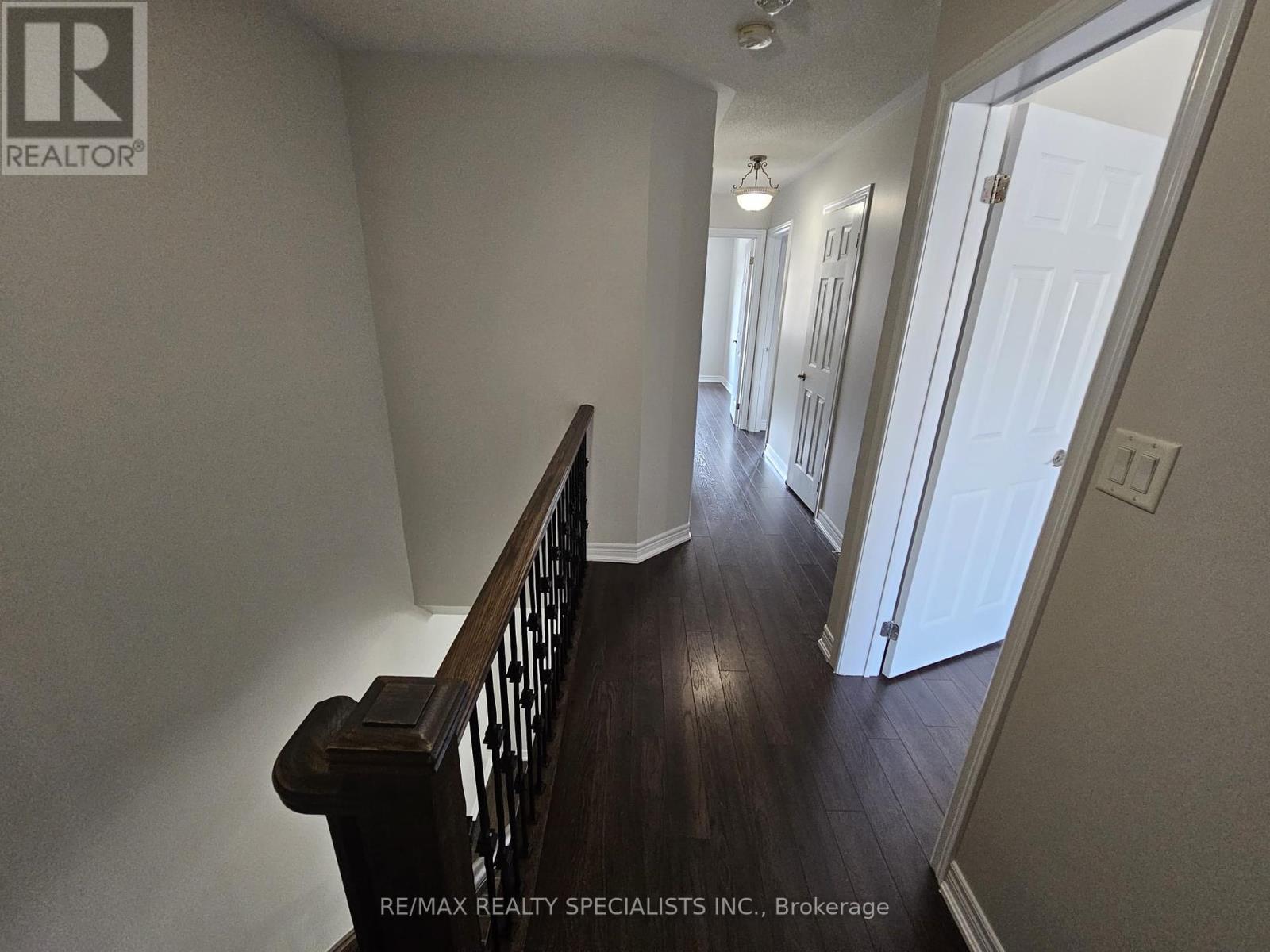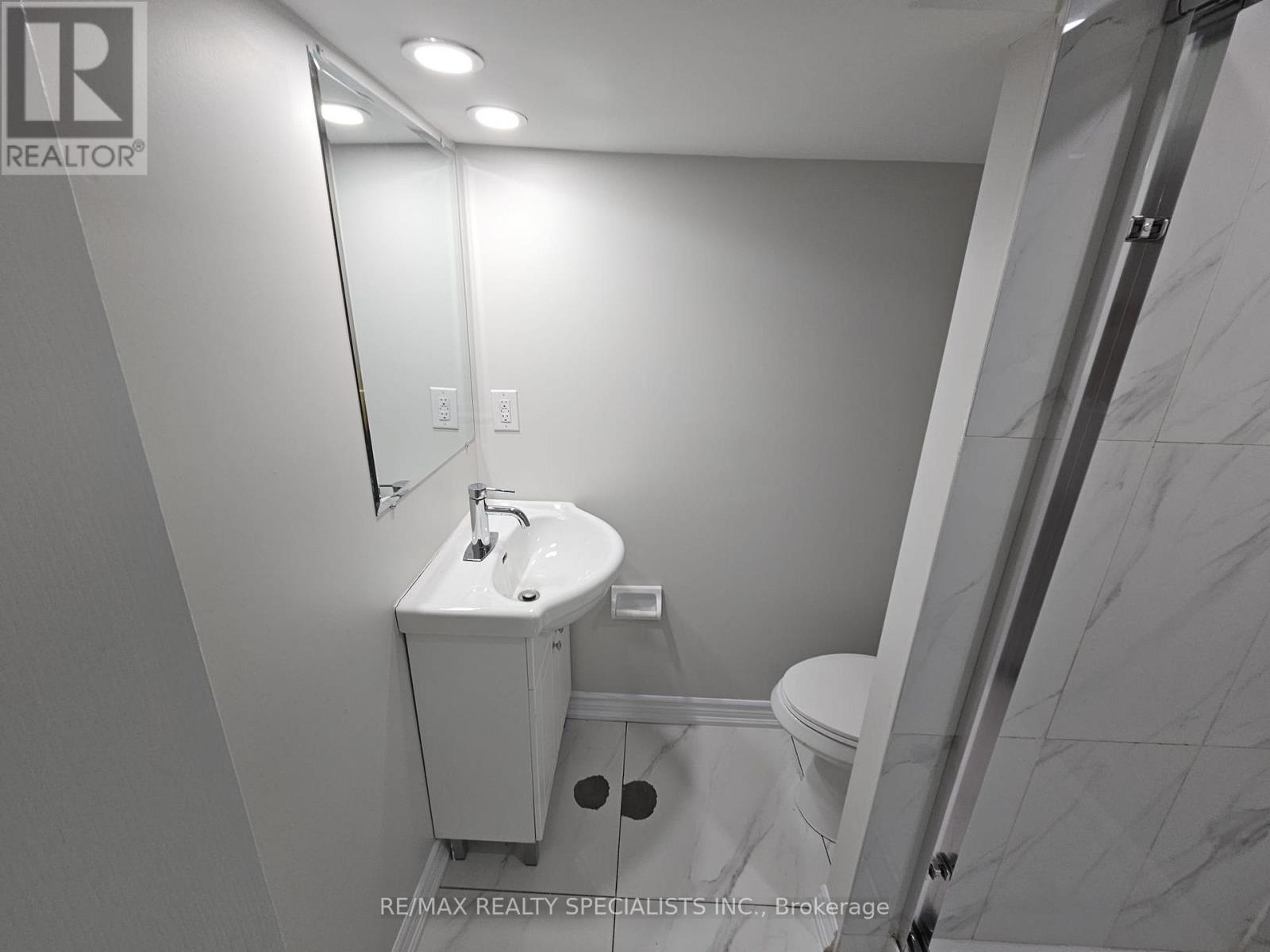101 Abigail Crescent Caledon, Ontario L7C 4C7
$869,000Maintenance, Parcel of Tied Land
$87.50 Monthly
Maintenance, Parcel of Tied Land
$87.50 MonthlyAbsolutely Gorgeous Freehold Townhouse!!! The open concept layout seamlessly connects the living,dining, and kitchen areas, perfect for entertaining and family gatherings. Fully Equipped With Window Coverings, Upgraded Floor In Main Level, Porcelain Tile In Main Entrance, A Brilliant Main Floor With Tasteful Finishes Throughout Such As Granite Counter tops & Backsplash. This Home Offers 3 Spacious Bedrooms, Master Bedroom Comes With 4Pc Ensuite & Walk-In Closet. 2 Full Bathroom on 2nd Floor One 2 Pc Bathroom In Main Level. The finished basement features with Rec Room Office, perfect for all your entertainment needs,making it an ideal spot for hosting friends or enjoying cozy movie nights, 3Pc Bathroom & Laundry Room. Close to School, Hwy 410 & 10, Shopping Stores. (id:35492)
Property Details
| MLS® Number | W11881801 |
| Property Type | Single Family |
| Community Name | Rural Caledon |
| Parking Space Total | 3 |
Building
| Bathroom Total | 4 |
| Bedrooms Above Ground | 3 |
| Bedrooms Below Ground | 1 |
| Bedrooms Total | 4 |
| Basement Development | Finished |
| Basement Type | N/a (finished) |
| Construction Style Attachment | Attached |
| Cooling Type | Central Air Conditioning |
| Exterior Finish | Brick Facing, Stone |
| Flooring Type | Laminate, Tile, Porcelain Tile |
| Foundation Type | Concrete |
| Half Bath Total | 1 |
| Heating Fuel | Natural Gas |
| Heating Type | Forced Air |
| Stories Total | 2 |
| Size Interior | 1,500 - 2,000 Ft2 |
| Type | Row / Townhouse |
| Utility Water | Municipal Water |
Parking
| Attached Garage |
Land
| Acreage | No |
| Sewer | Sanitary Sewer |
| Size Depth | 96 Ft ,9 In |
| Size Frontage | 19 Ft ,8 In |
| Size Irregular | 19.7 X 96.8 Ft |
| Size Total Text | 19.7 X 96.8 Ft |
| Zoning Description | Residential |
Rooms
| Level | Type | Length | Width | Dimensions |
|---|---|---|---|---|
| Second Level | Bathroom | 2.34 m | 2.4 m | 2.34 m x 2.4 m |
| Second Level | Primary Bedroom | 4.18 m | 4.91 m | 4.18 m x 4.91 m |
| Second Level | Bedroom 2 | 2.84 m | 3.48 m | 2.84 m x 3.48 m |
| Second Level | Bedroom 3 | 2.84 m | 3.05 m | 2.84 m x 3.05 m |
| Basement | Bedroom | 2.44 m | 2.74 m | 2.44 m x 2.74 m |
| Basement | Recreational, Games Room | 2.84 m | 3.05 m | 2.84 m x 3.05 m |
| Basement | Office | 2.7 m | 2.85 m | 2.7 m x 2.85 m |
| Basement | Laundry Room | 3.05 m | 2.84 m | 3.05 m x 2.84 m |
| Ground Level | Family Room | 3.78 m | 5 m | 3.78 m x 5 m |
| Ground Level | Dining Room | 2.44 m | 2.74 m | 2.44 m x 2.74 m |
| Ground Level | Kitchen | 3 m | 3.84 m | 3 m x 3.84 m |
https://www.realtor.ca/real-estate/27714495/101-abigail-crescent-caledon-rural-caledon
Contact Us
Contact us for more information
Kamal Tamber
Salesperson
200-4310 Sherwoodtowne Blvd.
Mississauga, Ontario L4Z 4C4
(905) 272-3434
(905) 272-3833



















