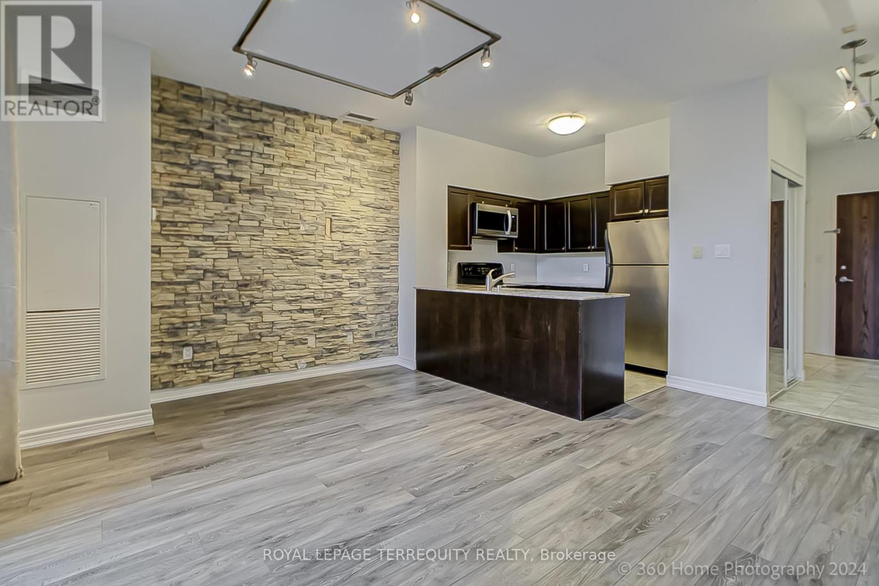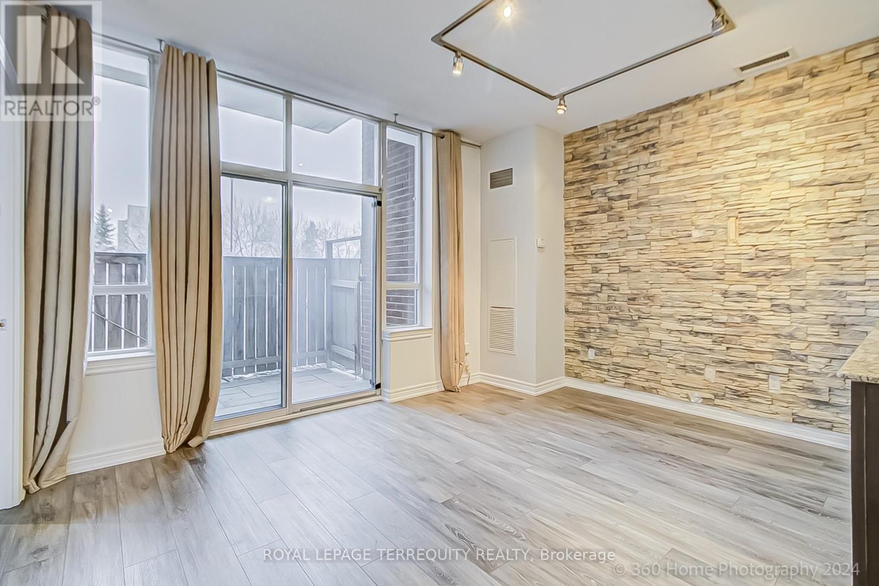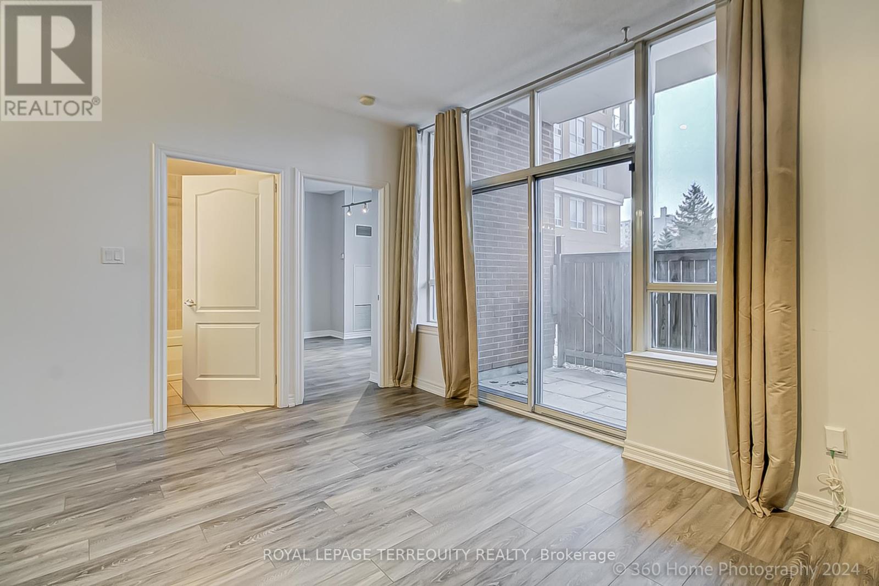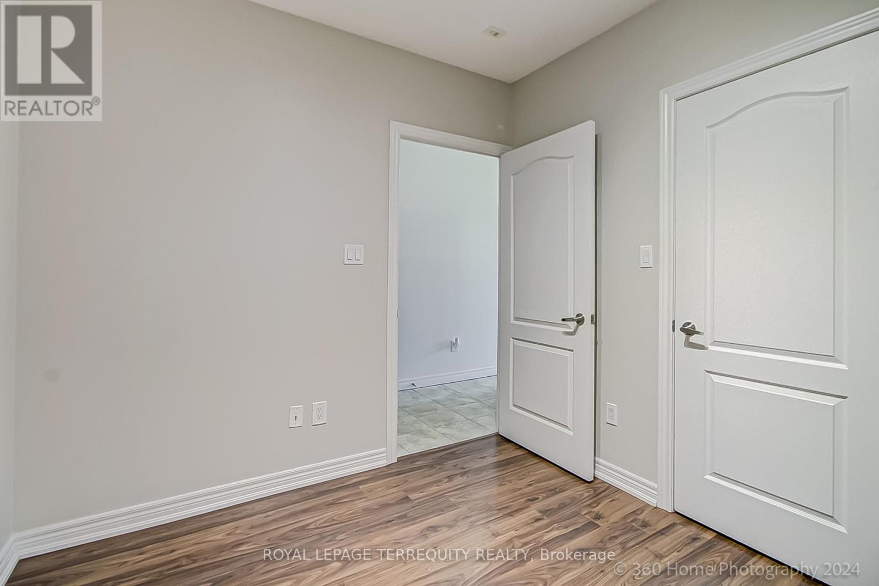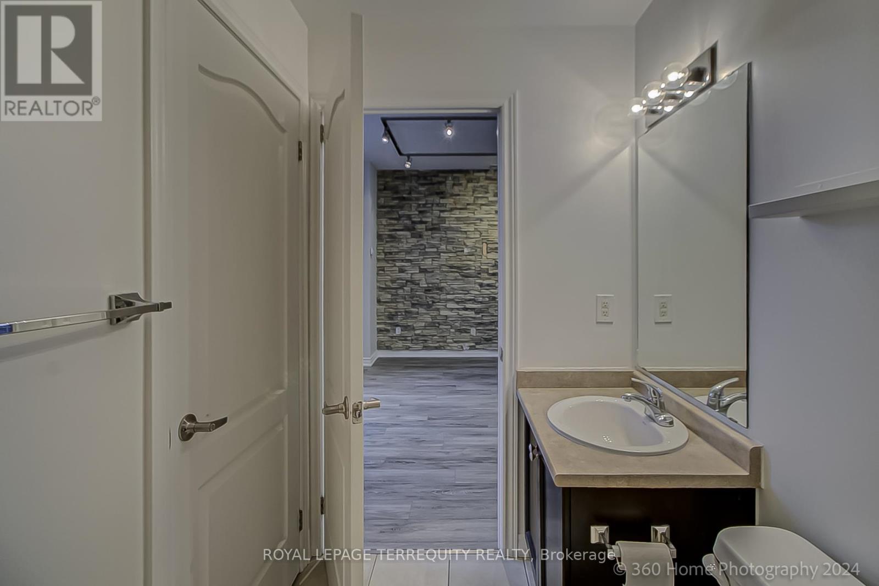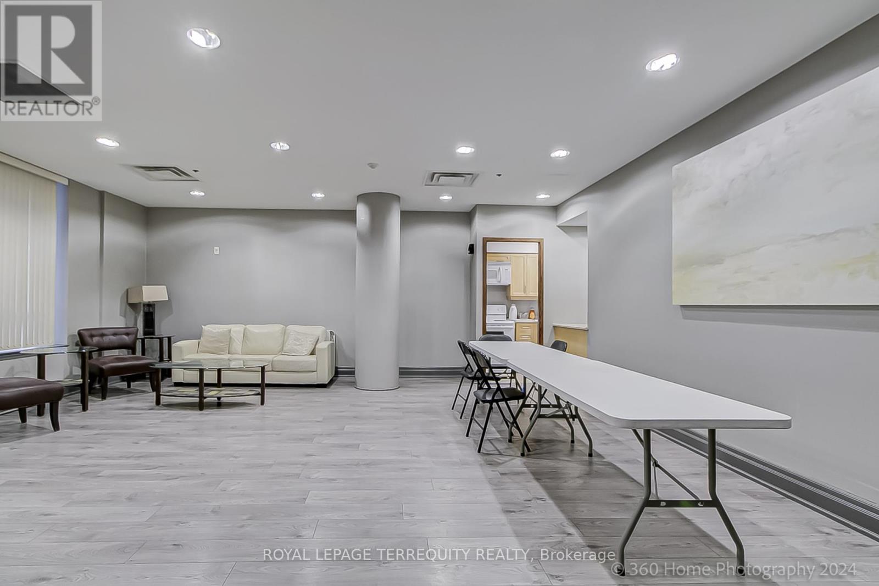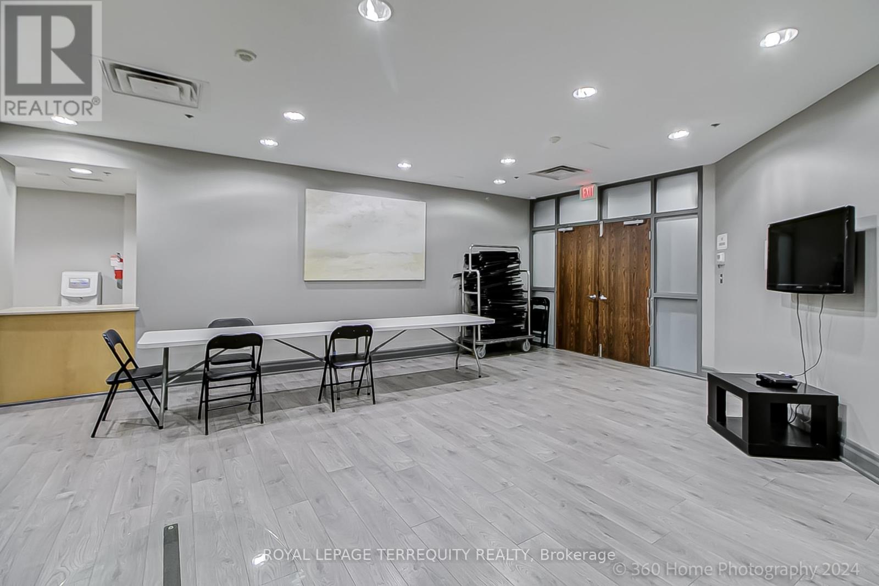101 - 2772 Keele Street Toronto, Ontario M3M 0A3
$574,999Maintenance, Heat, Insurance, Water, Parking
$644.99 Monthly
Maintenance, Heat, Insurance, Water, Parking
$644.99 MonthlyRarely Offered 2 Bedroom Main Floor Corner Unit With Walkout to Private Fully Fenced Terrace/Yard- & Exterior of Building for Super Convenience!! No Elevator Wait, Just Walk Straight in for Easy Access! Over 10 feet high Soaring Ceilings and Split-Bedroom Design for Privacy. Bright and Airy Open Concept Kitchen, Living Room / Dining Room Area. The Kitchen Features Stainless Appliances Including Newer Dishwasher, Microwave/Hood Fan. Stackable Washer/Dryer are approximately 1 year old. Enjoy abundant Natural Light from the Large Window/Sliding Door and Step Out to Your Private Terrace Updated laminate flooring in primary bedroom and living/dining area. Includes 1 Parking & 1 locker. Convenient North York Locale. Close to Parks, Public Transit, Shopping, Yorkdale, Major Highways and Hospital. Ideal for Retirees or Anyone Seeking a Move-in-Ready Home with Main Floor Accessibility. **** EXTRAS **** Corner Unit! Updated Flooring in Living Area & Primary Bdrm;Newer B/I Stainless Steel D/washer,Newer M/wave/Hood Fan,Stackable Washer & Dryer Approx 1 year old! 1 parking & 1 locker Visitor Prking! FANTASTIC BUILDING & NORTH YORK LOCATION! (id:35492)
Property Details
| MLS® Number | W11901282 |
| Property Type | Single Family |
| Community Name | Downsview-Roding-CFB |
| Amenities Near By | Hospital, Place Of Worship, Public Transit, Schools |
| Community Features | Pet Restrictions |
| Parking Space Total | 1 |
Building
| Bathroom Total | 1 |
| Bedrooms Above Ground | 2 |
| Bedrooms Total | 2 |
| Amenities | Exercise Centre, Party Room, Visitor Parking, Storage - Locker |
| Appliances | Dishwasher, Dryer, Hood Fan, Microwave, Refrigerator, Stove, Washer, Window Coverings |
| Cooling Type | Central Air Conditioning |
| Exterior Finish | Brick |
| Flooring Type | Laminate |
| Heating Fuel | Natural Gas |
| Heating Type | Other |
| Size Interior | 700 - 799 Ft2 |
| Type | Apartment |
Parking
| Underground |
Land
| Acreage | No |
| Land Amenities | Hospital, Place Of Worship, Public Transit, Schools |
Rooms
| Level | Type | Length | Width | Dimensions |
|---|---|---|---|---|
| Main Level | Living Room | 3.2 m | 4.22 m | 3.2 m x 4.22 m |
| Main Level | Dining Room | 3.2 m | 4.22 m | 3.2 m x 4.22 m |
| Main Level | Kitchen | 2.51 m | 4.22 m | 2.51 m x 4.22 m |
| Main Level | Primary Bedroom | 3.39 m | 3.56 m | 3.39 m x 3.56 m |
| Main Level | Bedroom 2 | 2.54 m | 2.85 m | 2.54 m x 2.85 m |
Contact Us
Contact us for more information
Lou Bellanza
Salesperson
293 Eglinton Ave East
Toronto, Ontario M4P 1L3
(416) 485-2299
(416) 485-2722

Aida Costa
Salesperson
aidacostarealestate.ca/
160 The Westway
Toronto, Ontario M9P 2C1
(416) 245-9933
(416) 245-7830




