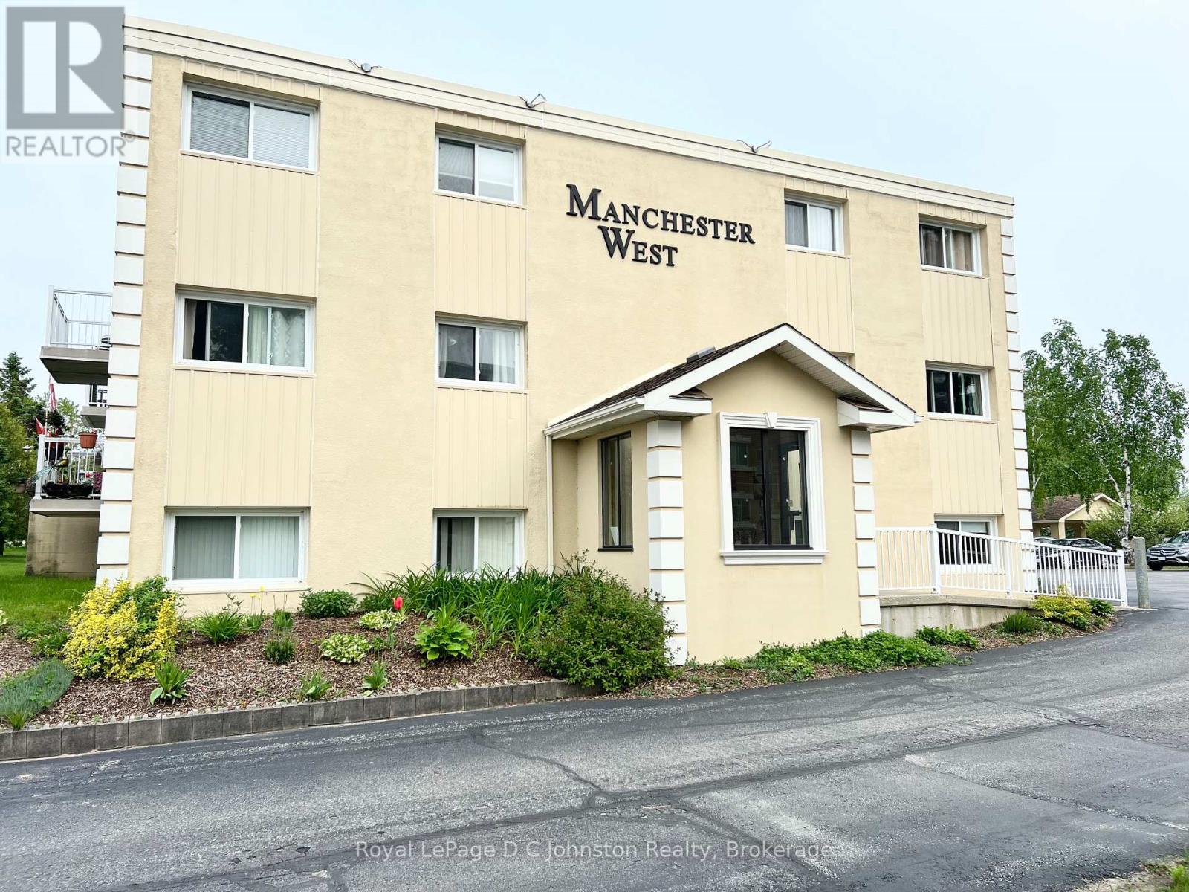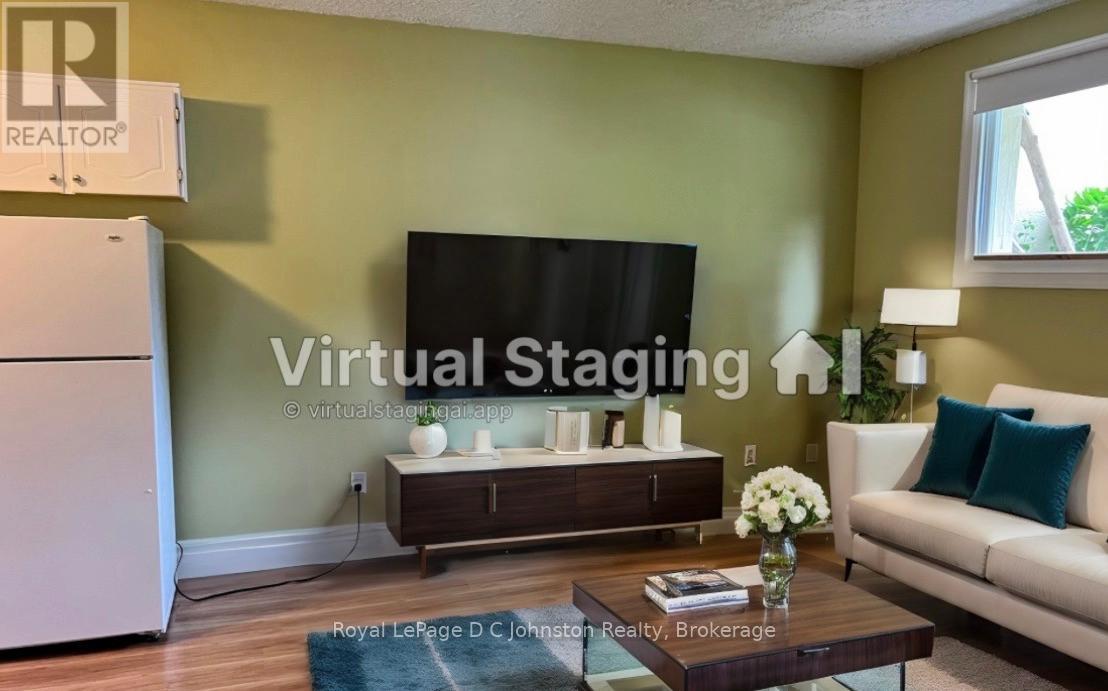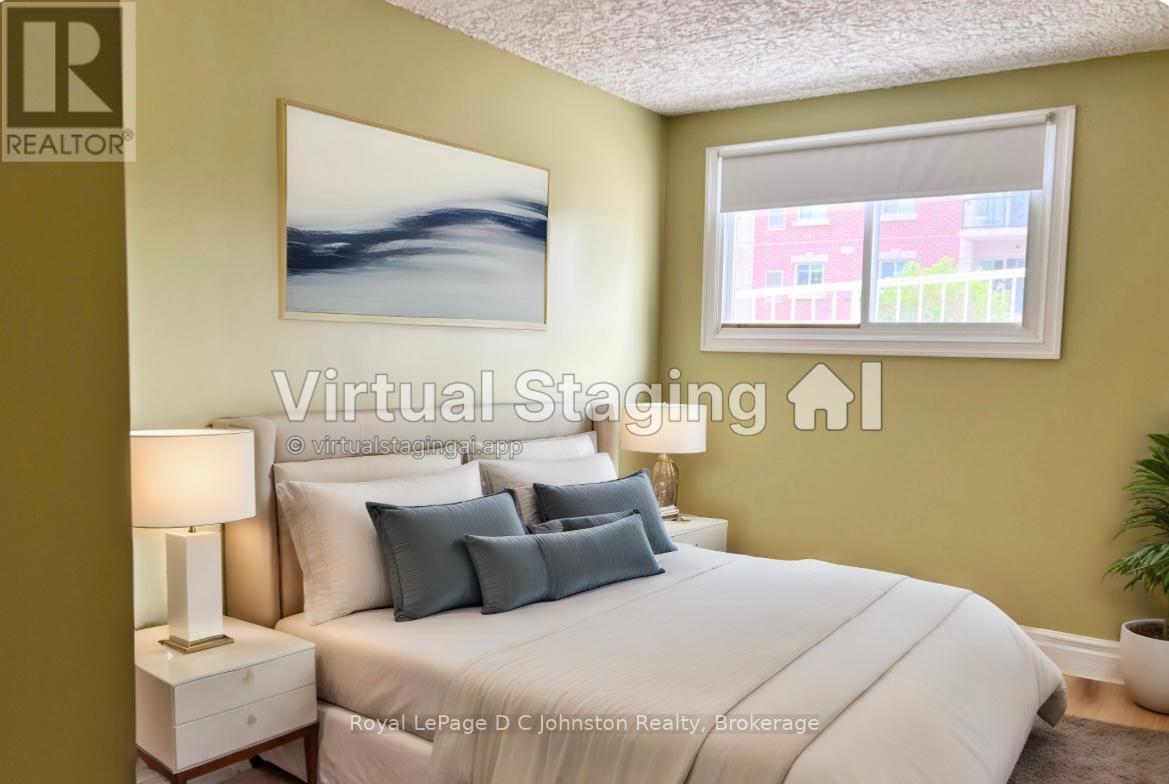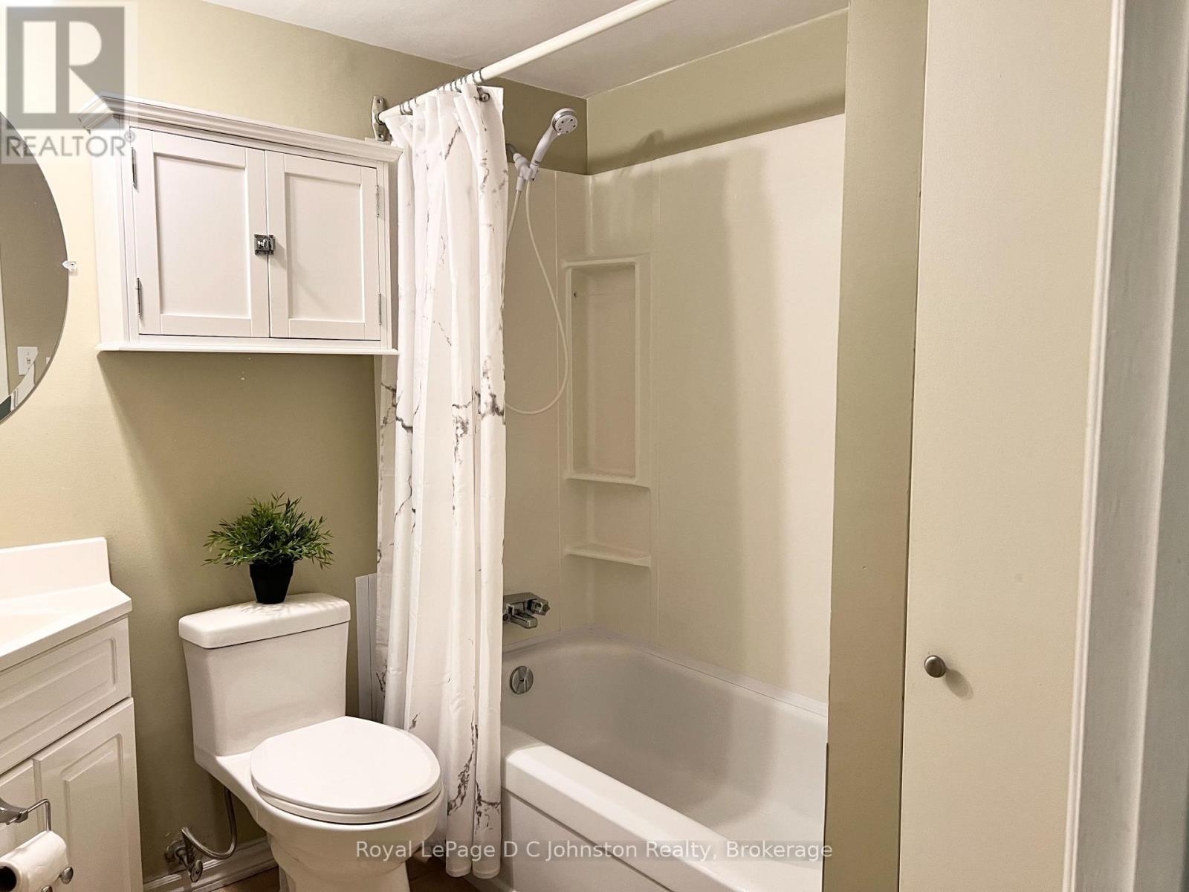101 - 229 Adelaide Street Saugeen Shores, Ontario N0H 2L0
$269,900Maintenance, Heat, Electricity, Water, Common Area Maintenance, Insurance, Parking
$500.96 Monthly
Maintenance, Heat, Electricity, Water, Common Area Maintenance, Insurance, Parking
$500.96 MonthlyIt's time to give your landlord notice because this affordable condo at Manchester West in Southampton can be all yours! This 560 square foot unit consists of a combined living room and eat-in kitchen, a primary bedroom plus a second bedroom or den, and a 4pc bathroom with extra deep linen closet. This apartment style condo building features a secured entrance, mail delivery, common/party room, in-ground swimming pool, large open air pavilion with tables and bbq's, storage locker, bike storage, exclusive use parking space, and a lift style elevator that accesses all 3 floors. The monthly condo fee of $501 includes laundry, water & sewer, garbage pick up as well as your heat and hydro! Fantastic location, just a short walk to the sandy beaches of Lake Huron, trails, tennis courts and everything that the downtown core has to offer. Whether you're looking for a place to finally call your own, a vacation getaway or an income property, this well kept, turn key property could be just the place for you! Available for immediate occupancy. (id:35492)
Property Details
| MLS® Number | X11908410 |
| Property Type | Single Family |
| Community Name | Saugeen Shores |
| Amenities Near By | Beach, Hospital, Park, Place Of Worship |
| Community Features | Pet Restrictions, School Bus |
| Equipment Type | None |
| Parking Space Total | 1 |
| Pool Type | Outdoor Pool |
| Rental Equipment Type | None |
Building
| Bathroom Total | 1 |
| Bedrooms Above Ground | 2 |
| Bedrooms Total | 2 |
| Amenities | Party Room, Visitor Parking, Storage - Locker |
| Appliances | Intercom, Microwave, Refrigerator, Stove |
| Exterior Finish | Stucco |
| Fire Protection | Controlled Entry |
| Heating Fuel | Electric |
| Heating Type | Baseboard Heaters |
| Stories Total | 3 |
| Size Interior | 500 - 599 Ft2 |
| Type | Apartment |
Land
| Acreage | No |
| Land Amenities | Beach, Hospital, Park, Place Of Worship |
| Landscape Features | Landscaped |
| Zoning Description | R4 |
Rooms
| Level | Type | Length | Width | Dimensions |
|---|---|---|---|---|
| Basement | Living Room | 4.06 m | 2.69 m | 4.06 m x 2.69 m |
| Basement | Kitchen | 2.87 m | 2.39 m | 2.87 m x 2.39 m |
| Basement | Bedroom | 3.91 m | 2.67 m | 3.91 m x 2.67 m |
| Basement | Bedroom 2 | 3.28 m | 2.36 m | 3.28 m x 2.36 m |
| Basement | Bathroom | 2.08 m | 2.03 m | 2.08 m x 2.03 m |
https://www.realtor.ca/real-estate/27768815/101-229-adelaide-street-saugeen-shores-saugeen-shores
Contact Us
Contact us for more information

Christy Sylver
Broker
(519) 797-2631
www.christysylver.com
www.facebook.com/Christy-Sylver-Broker-Royal-LePage-DC-Johnston-Realty-373941873667/
200 High St
Southampton, Ontario N0H 2L0
(519) 797-5544
(519) 797-2631
www.dcjohnstonrealty.com/

























