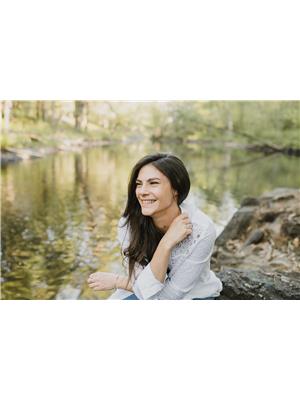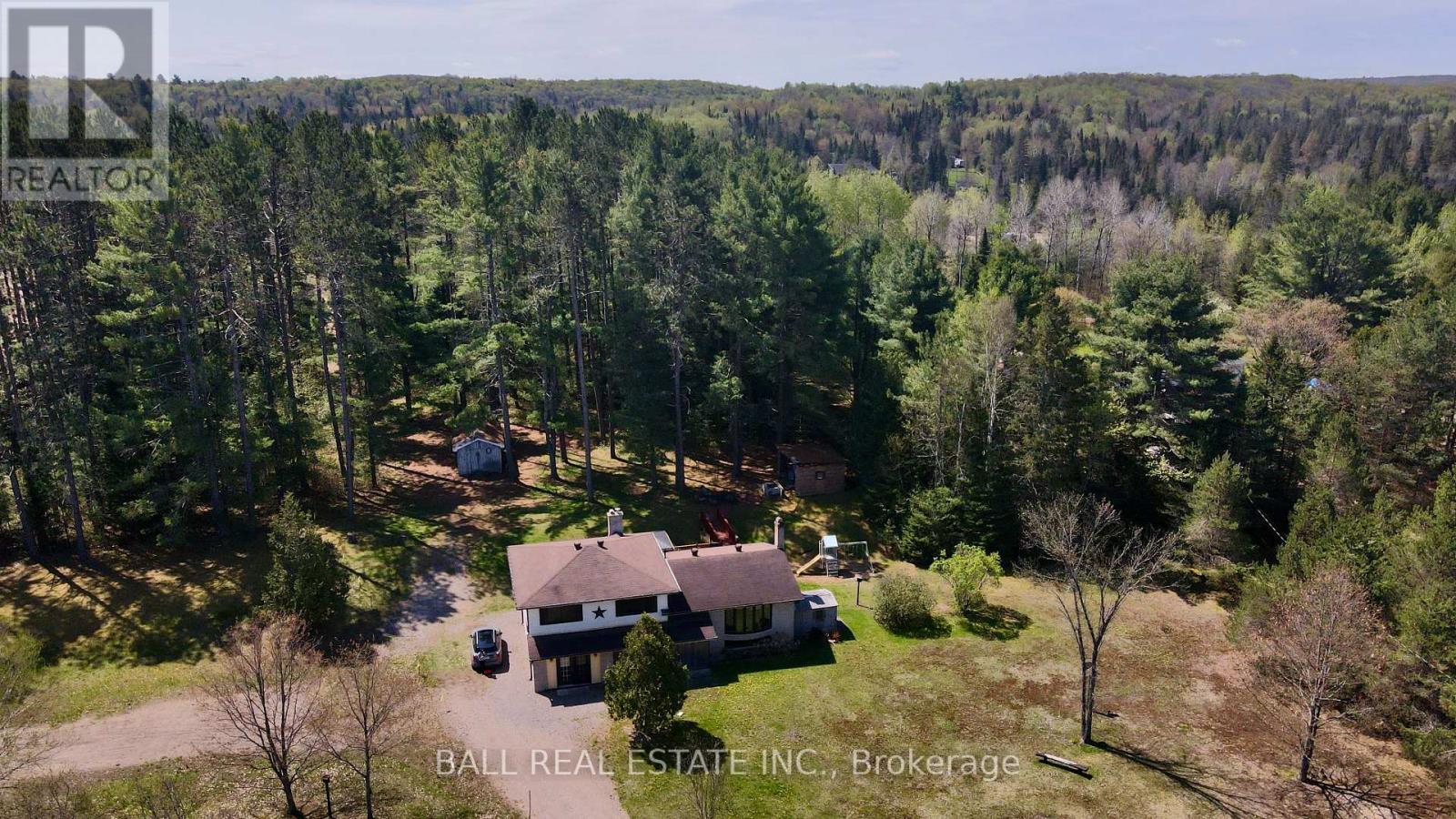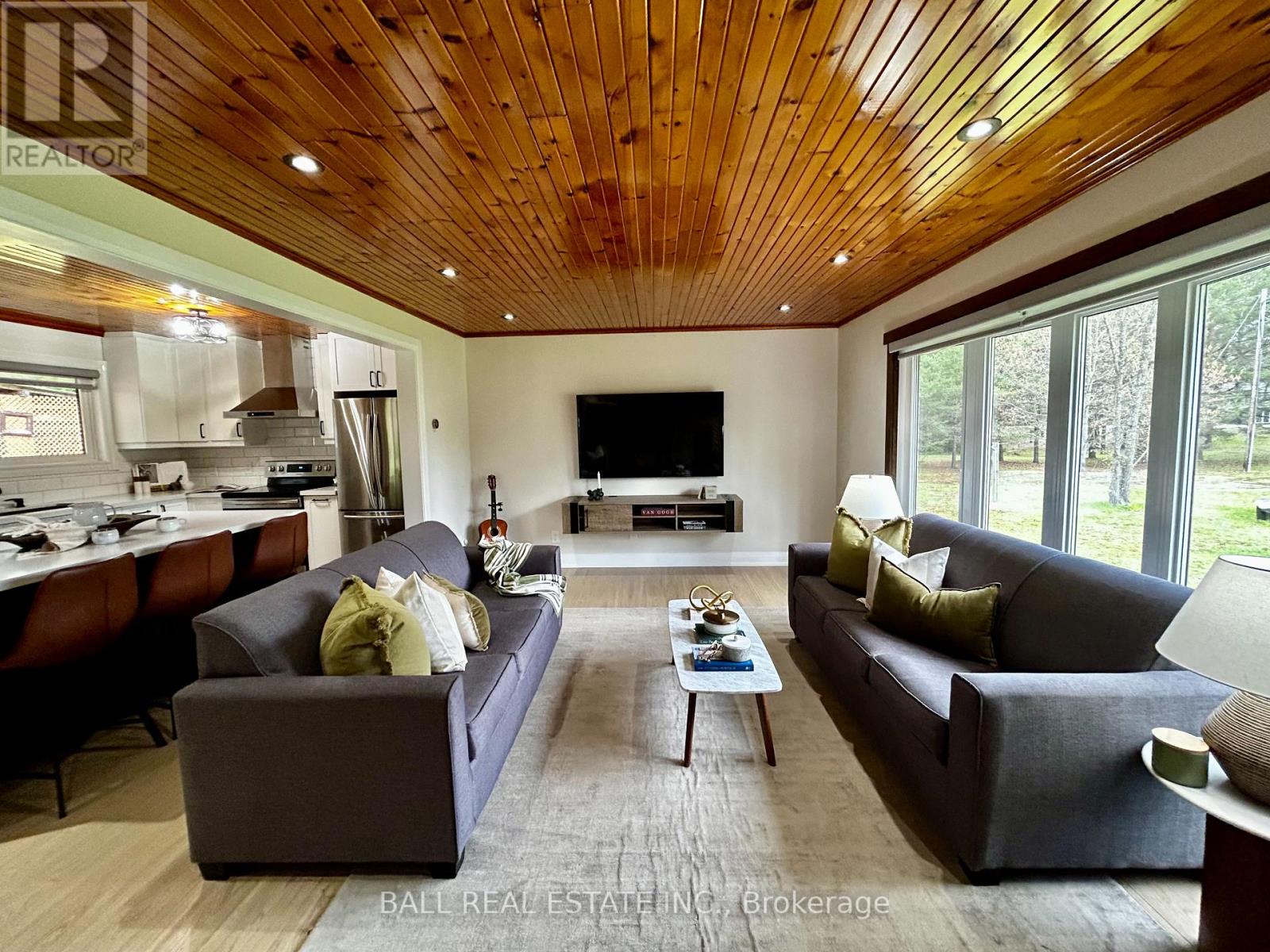10092 County Road 503 Highlands East, Ontario K0M 1R0
$759,000
This is the place to put down roots and thrive! A sprawling property that spans 9.4 acres with 840' of clean waterfront on the Irondale River. The newly renovated home is larger than it looks, with 4 bedrooms, 2 full baths and a second family room that could make a lovely in-law suite. The home has been updated with a new kitchen, bathrooms, flooring and paint and boasts gleaming pine ceilings throughout for that cozy cottage feel. Outdoors, you will find extensive decking, a screened-in porch to dine al fresco, playground and acres of space to start that veggie garden you've been talking about. Beach volleyball anyone? And then cool off in the clean, deep river with dive-in swimming. Tinker away in your spacious driveshed with power, or hike through the mixed forest. This property has something for everyone, and is located just minutes from the Village of Gooderham, where you'll find a library, market and public beach! This home is turnkey and includes furnishings, riding lawn mower and more. (id:35492)
Property Details
| MLS® Number | X8337400 |
| Property Type | Single Family |
| Amenities Near By | Beach, Park |
| Community Features | School Bus |
| Features | Wooded Area |
| Parking Space Total | 14 |
| Structure | Drive Shed, Shed |
| View Type | Direct Water View |
| Water Front Name | Irondale |
| Water Front Type | Waterfront |
Building
| Bathroom Total | 2 |
| Bedrooms Above Ground | 3 |
| Bedrooms Below Ground | 1 |
| Bedrooms Total | 4 |
| Basement Development | Finished |
| Basement Type | N/a (finished) |
| Construction Style Attachment | Detached |
| Construction Style Split Level | Sidesplit |
| Cooling Type | Central Air Conditioning |
| Exterior Finish | Brick, Vinyl Siding |
| Fireplace Present | Yes |
| Foundation Type | Block |
| Heating Fuel | Propane |
| Heating Type | Forced Air |
| Type | House |
Land
| Access Type | Year-round Access |
| Acreage | Yes |
| Land Amenities | Beach, Park |
| Sewer | Septic System |
| Size Frontage | 840 Ft |
| Size Irregular | 840 Ft |
| Size Total Text | 840 Ft|5 - 9.99 Acres |
| Surface Water | River/stream |
| Zoning Description | Rural Residential |
Rooms
| Level | Type | Length | Width | Dimensions |
|---|---|---|---|---|
| Lower Level | Bedroom | 4.4 m | 3.1 m | 4.4 m x 3.1 m |
| Lower Level | Utility Room | 5.4 m | 4 m | 5.4 m x 4 m |
| Main Level | Living Room | 5.1 m | 2.8 m | 5.1 m x 2.8 m |
| Main Level | Kitchen | 3.1 m | 3.5 m | 3.1 m x 3.5 m |
| Main Level | Dining Room | 3.7 m | 2 m | 3.7 m x 2 m |
| Main Level | Family Room | 6.3 m | 3.4 m | 6.3 m x 3.4 m |
| Main Level | Recreational, Games Room | 6.5 m | 3.6 m | 6.5 m x 3.6 m |
| Main Level | Bathroom | Measurements not available | ||
| Upper Level | Bedroom | 4.6 m | 3 m | 4.6 m x 3 m |
| Upper Level | Bedroom 2 | 3.3 m | 3 m | 3.3 m x 3 m |
| Upper Level | Bedroom 3 | 3.9 m | 3.2 m | 3.9 m x 3.2 m |
| Upper Level | Bathroom | Measurements not available |
Utilities
| Cable | Installed |
| Electricity Connected | Connected |
| DSL* | Available |
| Telephone | Nearby |
https://www.realtor.ca/real-estate/26893083/10092-county-road-503-highlands-east
Interested?
Contact us for more information

Jess Russell
Salesperson

191 Hunter Street W
Peterborough, Ontario K9H 2L1
(705) 775-2255
(705) 651-0212
www.ballrealestate.ca/

Greg Ball
Broker
ballrealestate.ca/

36 Queen Street
Lakefield, Ontario K0L 2H0
(705) 651-2255











































