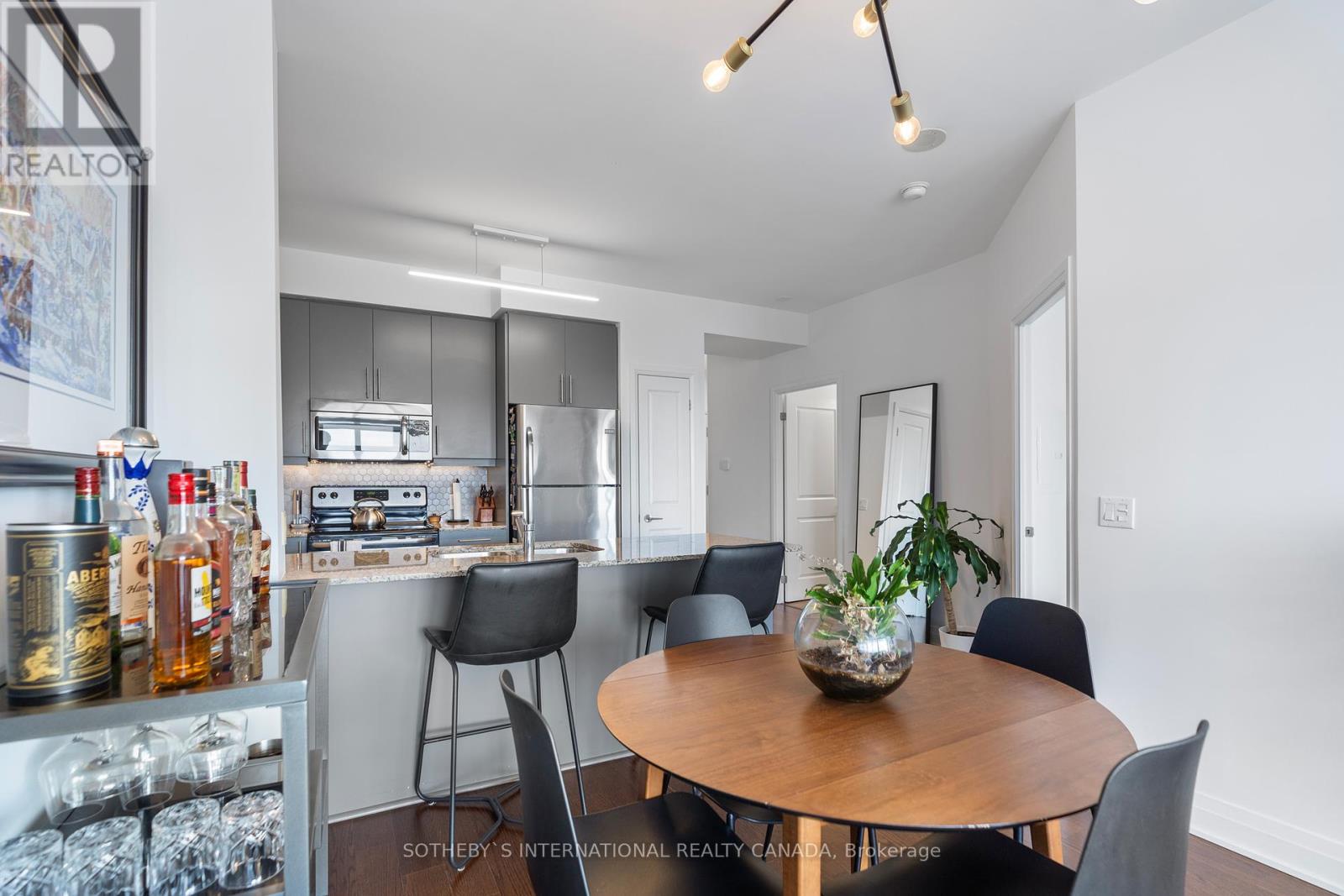1009 - 530 St Clair Avenue W Toronto, Ontario M6C 1A2
$699,900Maintenance, Common Area Maintenance, Heat, Insurance, Water, Parking
$793.73 Monthly
Maintenance, Common Area Maintenance, Heat, Insurance, Water, Parking
$793.73 MonthlyThis stunning 1-bedroom + den (easily converted into a second bedroom) offers exceptional value for its price. Situated on the 10th floor of the highly sought-after 530 Condos, this spacious, light-filled home offers everything you need for modern living in an unbeatable location. Enjoy a large balcony with impressive West views, floor-to-ceiling windows, and a well-appointed kitchen with full-size appliances. The bedroom features a functional walk-in closet, and the upgraded bathroom adds an extra touch of luxury. With parking included and a convenient locker, this unit ticks all of the boxes.530 St. Clair is renowned for its top-tier amenities, excellent management and efficiently planned layouts. Located at Bathurst & St. Clair, you're steps from transit, dining, grocers, parks, Artscape Wychwood Barns, and all the conveniences of urban living. **** EXTRAS **** Pet friendly building and location. This is a non-smoking building inside units or on balconies. Conveniently located in the heart of Midtown Toronto. Won't you be my neighbour? (id:35492)
Property Details
| MLS® Number | C9396749 |
| Property Type | Single Family |
| Community Name | Humewood-Cedarvale |
| Amenities Near By | Hospital, Park, Public Transit |
| Community Features | Pet Restrictions |
| Features | Balcony |
| Parking Space Total | 1 |
| View Type | View |
Building
| Bathroom Total | 1 |
| Bedrooms Above Ground | 1 |
| Bedrooms Below Ground | 1 |
| Bedrooms Total | 2 |
| Amenities | Security/concierge, Exercise Centre, Party Room, Visitor Parking, Storage - Locker |
| Appliances | Dishwasher, Dryer, Hood Fan, Range, Refrigerator, Washer, Window Coverings |
| Cooling Type | Central Air Conditioning |
| Exterior Finish | Concrete |
| Flooring Type | Tile, Hardwood |
| Heating Fuel | Natural Gas |
| Heating Type | Forced Air |
| Size Interior | 700 - 799 Ft2 |
| Type | Apartment |
Parking
| Underground |
Land
| Acreage | No |
| Land Amenities | Hospital, Park, Public Transit |
Rooms
| Level | Type | Length | Width | Dimensions |
|---|---|---|---|---|
| Main Level | Foyer | Measurements not available | ||
| Main Level | Den | 2.15 m | 3 m | 2.15 m x 3 m |
| Main Level | Kitchen | 2.64 m | 2.47 m | 2.64 m x 2.47 m |
| Main Level | Living Room | 5.48 m | 3.12 m | 5.48 m x 3.12 m |
| Main Level | Primary Bedroom | 4.17 m | 3.1 m | 4.17 m x 3.1 m |
| Main Level | Bathroom | 2.71 m | 1.65 m | 2.71 m x 1.65 m |
Contact Us
Contact us for more information
Lani Stern
Broker
(416) 960-9995
www.lanistern.com/
1867 Yonge Street Ste 100
Toronto, Ontario M4S 1Y5
(416) 960-9995
(416) 960-3222
www.sothebysrealty.ca/






























