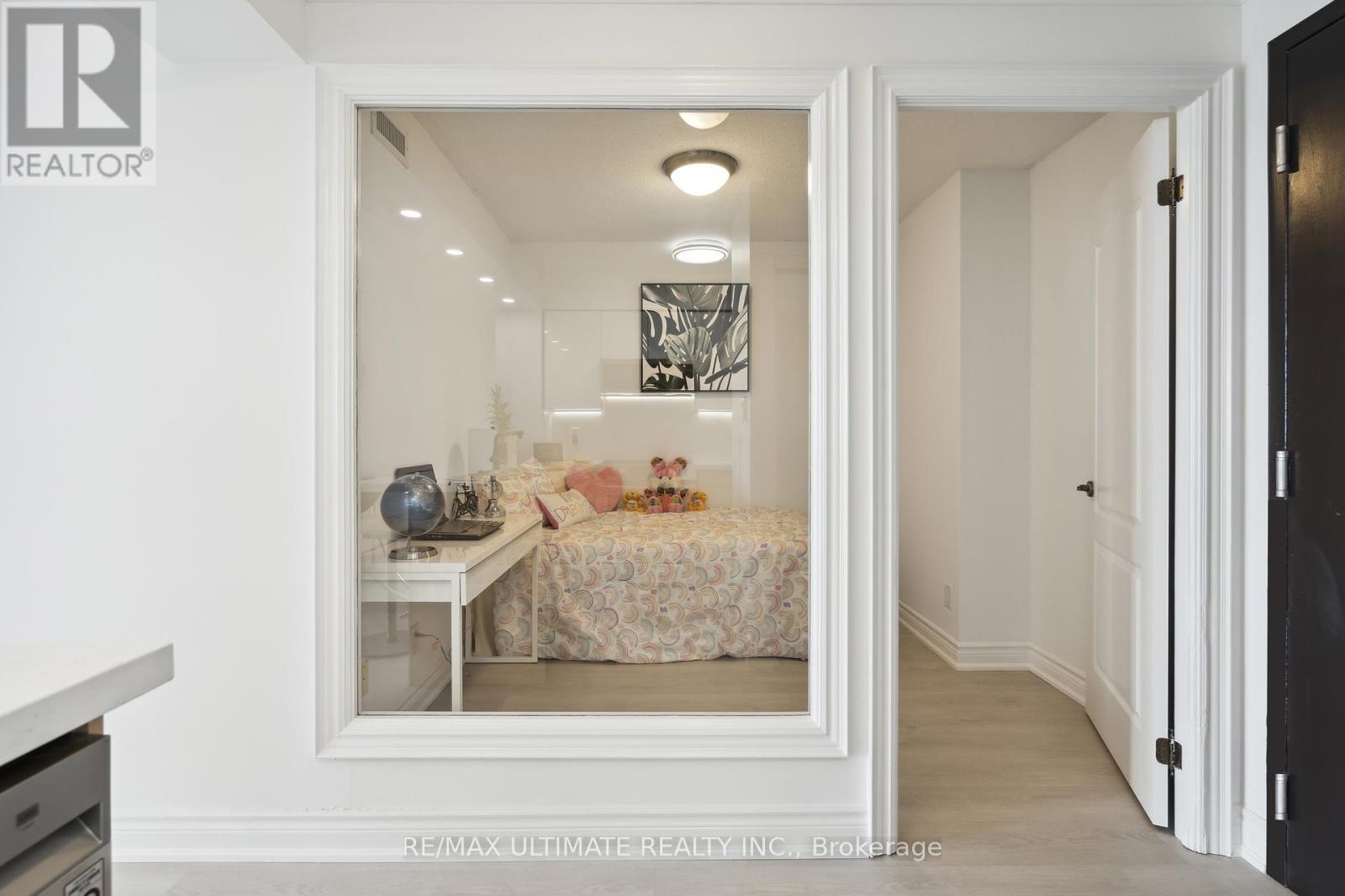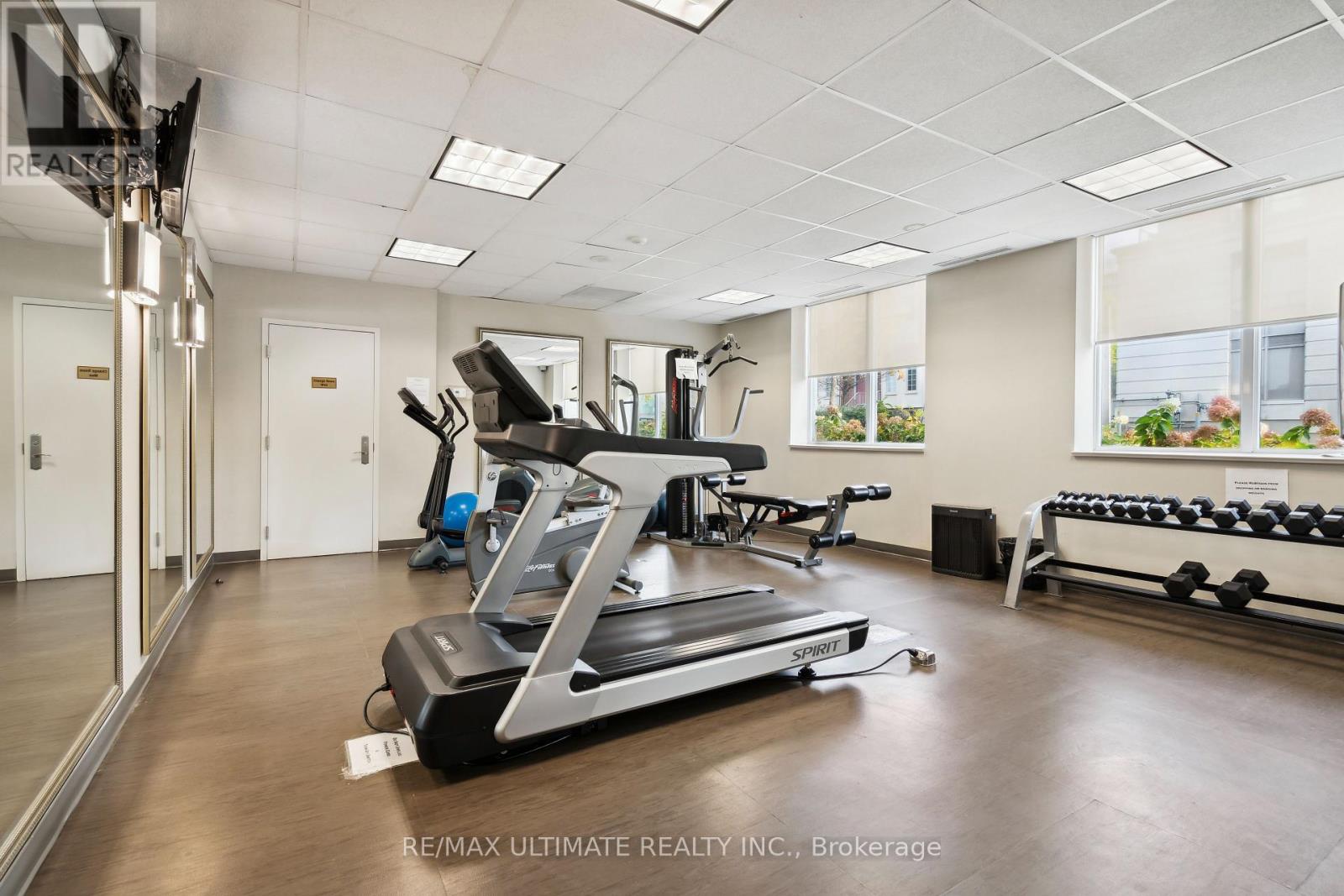#1008 - 2 Clairtrell Road Toronto, Ontario M2N 7H5
$728,000Maintenance, Heat, Water, Common Area Maintenance, Insurance, Parking
$738.23 Monthly
Maintenance, Heat, Water, Common Area Maintenance, Insurance, Parking
$738.23 MonthlyFabulous 1 Bedroom + Den unit in the Bayview Mansions Building in Highly Desirable Bayview & Sheppard Area.***Over 700 sq. ft. (691 sq. ft. of living space + 50 sq. ft. Balcony).*** Sunny SOUTH Exposure with an Unobstructed Stunning Panoramic View of Downtown & CN Tower. Open Concept Kitchen Layout, combined Dining and Living Room with walkout to a lovely balcony where you can enjoy a cup of coffee and amazing sunsets. Very Spacious Primary Bedroom with a Large Closet Organizer Wardrobe. The bedroom size closed Den may be used as 2nd Bedroom or as an Office.Owners renovated the unit from top to bottom with approx. $40K spent. New Wide Plank Laminate FLOOR, New Electrical Light Fixtures, Modern Finishes. Chef-Inspired Gourmet Kitchen with Breakfast Bar, Custom Cabinetry with Undermount Lighting, Custom Quartz Countertop with ample area for entertaining, Quartz Backsplash, New Stainless-Steel Appliances. Completely Remodeled Bathroom with pot-lights, Spa-Like Soaker Tub & Modern Floating Vanity with Anti-Fog Led Illuminated Mirror, New Water Shut-Off Valves.LOCATION! LOCATION! LOCATION! Surrounded by Multi-Million Dollar Homes, Steps to Subway, TTC, Bayview Village Shopping Mall, YMCA, Restaurants, Banks, Hwy 401, minutes to GO Train station and Much More! A high demand area with High-Ranking Schools and walking distance to several Parks. This place has it ALL!Boutique quiet mid-rise building with great Amenities: Guest Suites, Visitor Parking, 24 Hr Security at Concierge, Fitness Facility & Sauna, Library, Recreation and Party Rooms, Rooftop Terrace & BBQ. Unit comes with 1 Parking and 1 Locker. (id:35492)
Property Details
| MLS® Number | C11881524 |
| Property Type | Single Family |
| Community Name | Willowdale East |
| Amenities Near By | Hospital, Park, Public Transit, Schools |
| Community Features | Pet Restrictions, Community Centre |
| Features | Balcony, In Suite Laundry |
| Parking Space Total | 1 |
| View Type | City View |
Building
| Bathroom Total | 1 |
| Bedrooms Above Ground | 1 |
| Bedrooms Below Ground | 1 |
| Bedrooms Total | 2 |
| Amenities | Party Room, Sauna, Visitor Parking, Exercise Centre, Storage - Locker |
| Appliances | Dryer, Washer |
| Cooling Type | Central Air Conditioning |
| Exterior Finish | Brick Facing, Concrete |
| Fire Protection | Controlled Entry |
| Flooring Type | Laminate |
| Heating Fuel | Natural Gas |
| Heating Type | Forced Air |
| Size Interior | 700 - 799 Ft2 |
| Type | Apartment |
Parking
| Underground |
Land
| Acreage | No |
| Land Amenities | Hospital, Park, Public Transit, Schools |
Rooms
| Level | Type | Length | Width | Dimensions |
|---|---|---|---|---|
| Flat | Living Room | 6.27 m | 3.65 m | 6.27 m x 3.65 m |
| Flat | Dining Room | 6.27 m | 3.65 m | 6.27 m x 3.65 m |
| Flat | Kitchen | 3.32 m | 2.53 m | 3.32 m x 2.53 m |
| Flat | Primary Bedroom | 3.95 m | 3.02 m | 3.95 m x 3.02 m |
| Flat | Den | 2.84 m | 2.43 m | 2.84 m x 2.43 m |
Contact Us
Contact us for more information

Diana Soare
Broker
(416) 220-7136
www.realtydiana.com
1739 Bayview Ave.
Toronto, Ontario M4G 3C1
(416) 487-5131
(416) 487-1750
www.remaxultimate.com







































