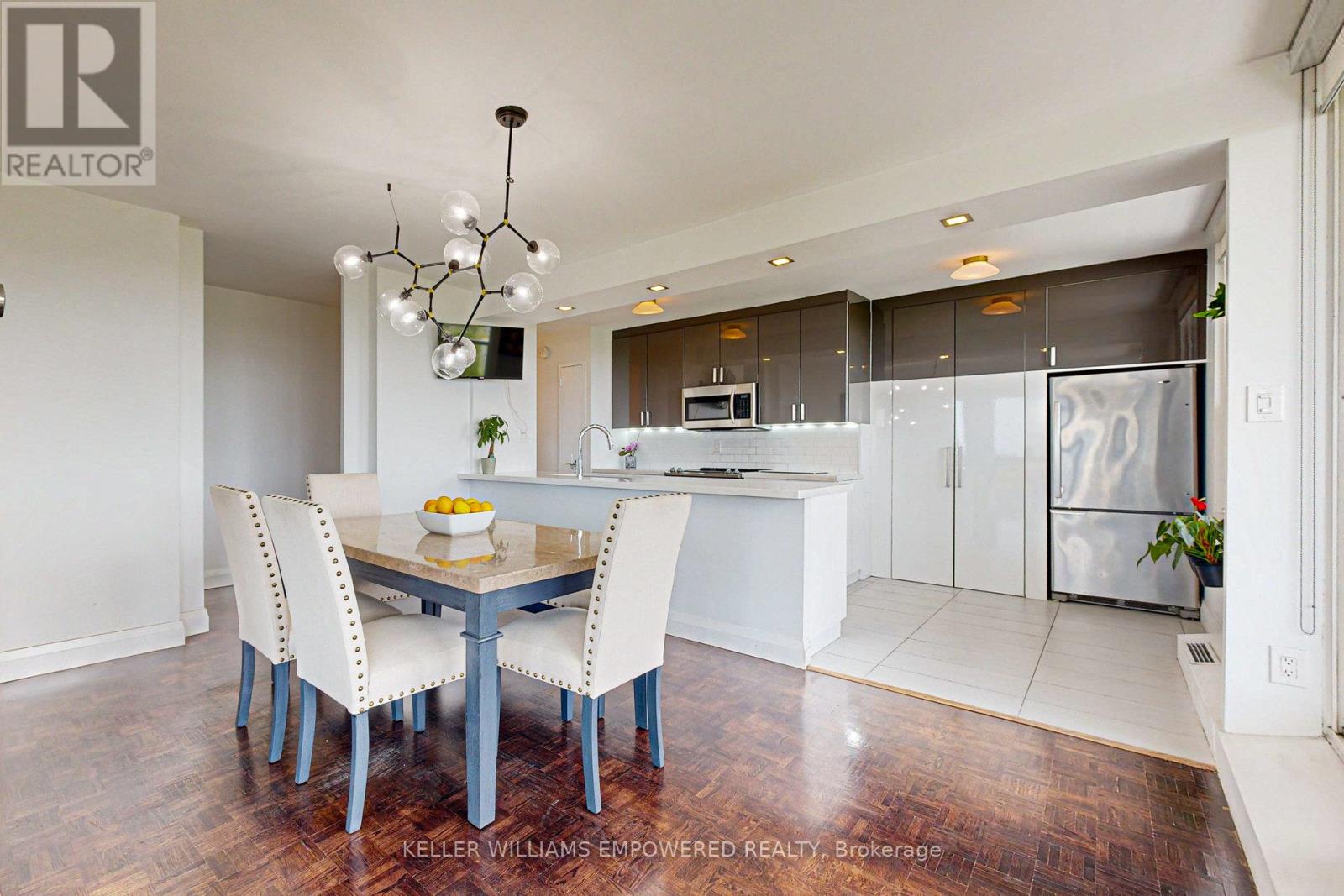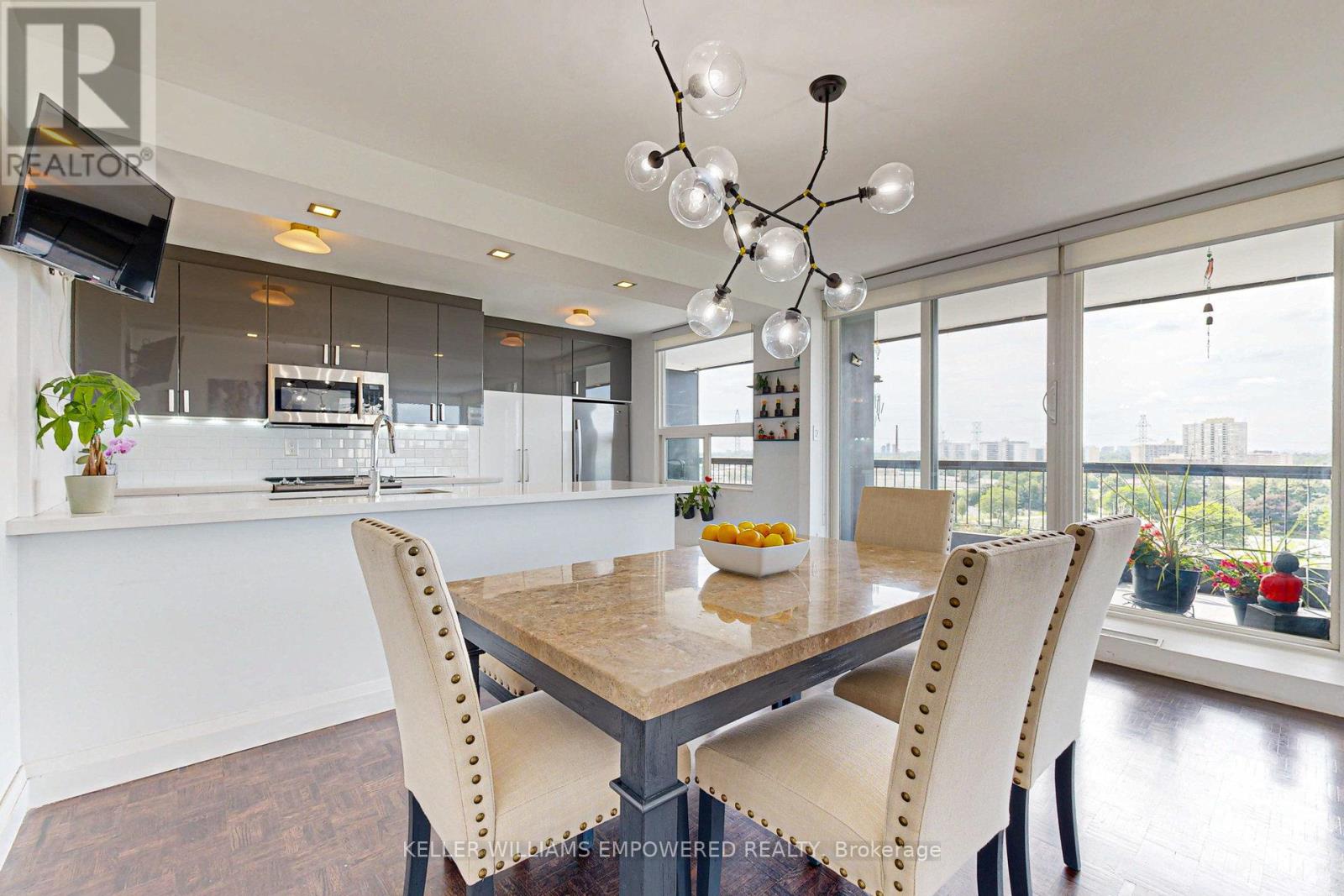1006 - 115 Antibes Drive Toronto, Ontario M2R 2Y9
$699,900Maintenance, Common Area Maintenance, Insurance, Parking, Water
$1,059.63 Monthly
Maintenance, Common Area Maintenance, Insurance, Parking, Water
$1,059.63 MonthlyThis luxurious, fully renovated 3+1 corner unit features an open concept layout and a spacious wrap-around balcony with unobstructed southwest views. The gourmet kitchen boasts quartz countertops, stainless steel appliances, and a large walk-in pantry. The foor-to-ceiling windows offer natural sunlight, complimented by custom window blinds throughout for cozy evenings by the fireplace. Terrace extends the entire perimeter of the unit for a ton of extra space! Includes In-unit washer/dryer or the choice of common use laundry room on the floor. Rarely offered with 2 parking spots and close to all amenities. **** EXTRAS **** 2 Tandem Parking Spots & Locker Included. Parking garage currently being upgraded. (id:35492)
Property Details
| MLS® Number | C11900535 |
| Property Type | Single Family |
| Community Name | Westminster-Branson |
| Amenities Near By | Park, Place Of Worship, Public Transit, Schools |
| Community Features | Pet Restrictions, Community Centre |
| Features | In Suite Laundry |
| Parking Space Total | 2 |
| View Type | View |
Building
| Bathroom Total | 2 |
| Bedrooms Above Ground | 3 |
| Bedrooms Below Ground | 1 |
| Bedrooms Total | 4 |
| Amenities | Recreation Centre, Sauna, Visitor Parking, Storage - Locker |
| Appliances | Blinds |
| Cooling Type | Central Air Conditioning |
| Exterior Finish | Concrete |
| Fireplace Present | Yes |
| Flooring Type | Ceramic, Hardwood |
| Heating Fuel | Electric |
| Heating Type | Forced Air |
| Size Interior | 1,400 - 1,599 Ft2 |
| Type | Apartment |
Parking
| Underground |
Land
| Acreage | No |
| Land Amenities | Park, Place Of Worship, Public Transit, Schools |
| Zoning Description | Residential |
Rooms
| Level | Type | Length | Width | Dimensions |
|---|---|---|---|---|
| Main Level | Foyer | 3.66 m | 2.75 m | 3.66 m x 2.75 m |
| Main Level | Living Room | 7.02 m | 3.36 m | 7.02 m x 3.36 m |
| Main Level | Dining Room | 4.73 m | 3.36 m | 4.73 m x 3.36 m |
| Main Level | Kitchen | 4.73 m | 2.75 m | 4.73 m x 2.75 m |
| Main Level | Primary Bedroom | 5.19 m | 3.51 m | 5.19 m x 3.51 m |
| Main Level | Den | 3.36 m | 2.44 m | 3.36 m x 2.44 m |
| Main Level | Bedroom 2 | 5.03 m | 3.36 m | 5.03 m x 3.36 m |
| Main Level | Bedroom 3 | 5.03 m | 3.36 m | 5.03 m x 3.36 m |
Contact Us
Contact us for more information

Brian Cowan
Salesperson
www.transitionwithease.ca/
11685 Yonge St Unit B-106
Richmond Hill, Ontario L4E 0K7
(905) 770-5766
www.kwempowered.com/










































