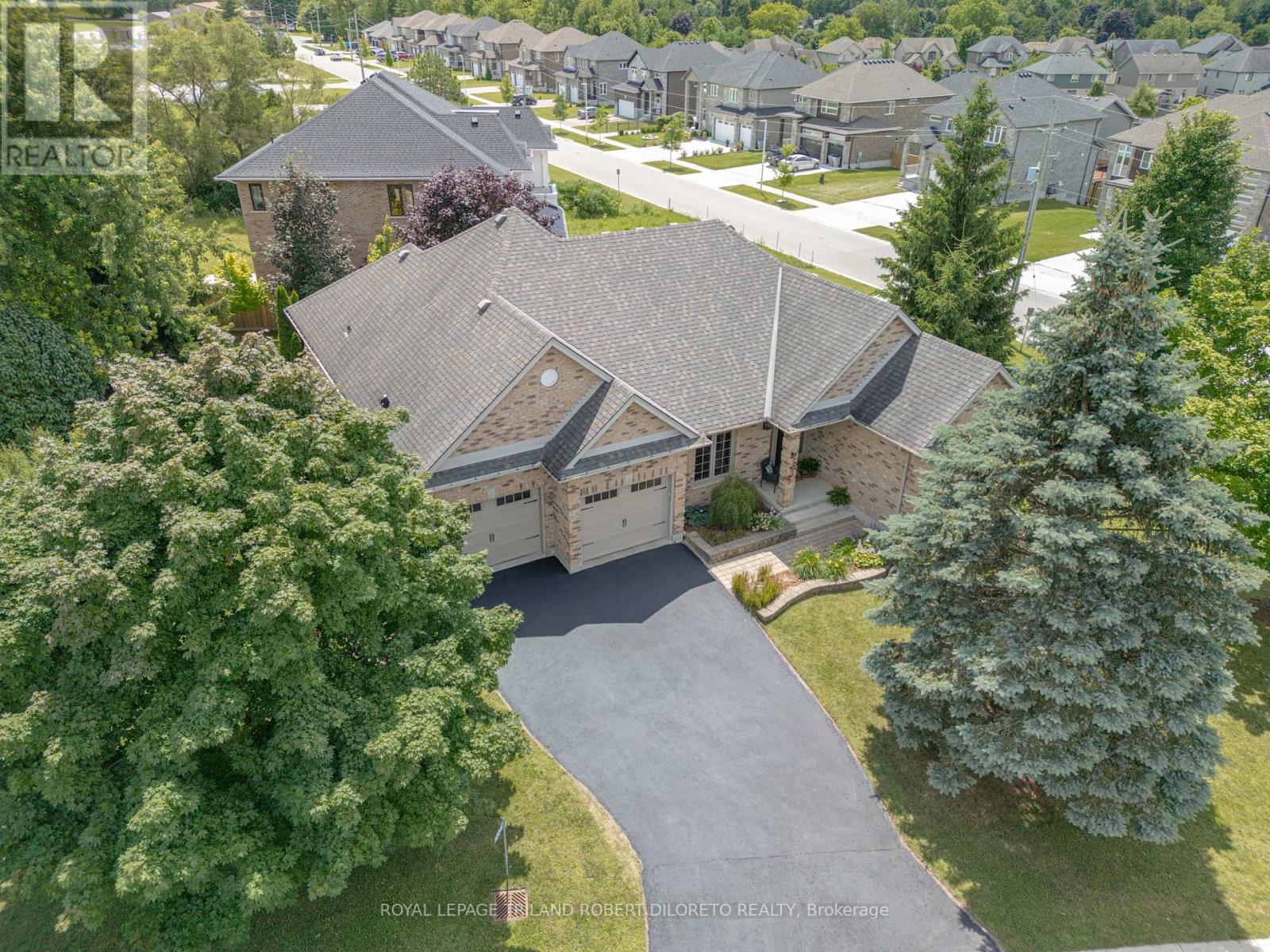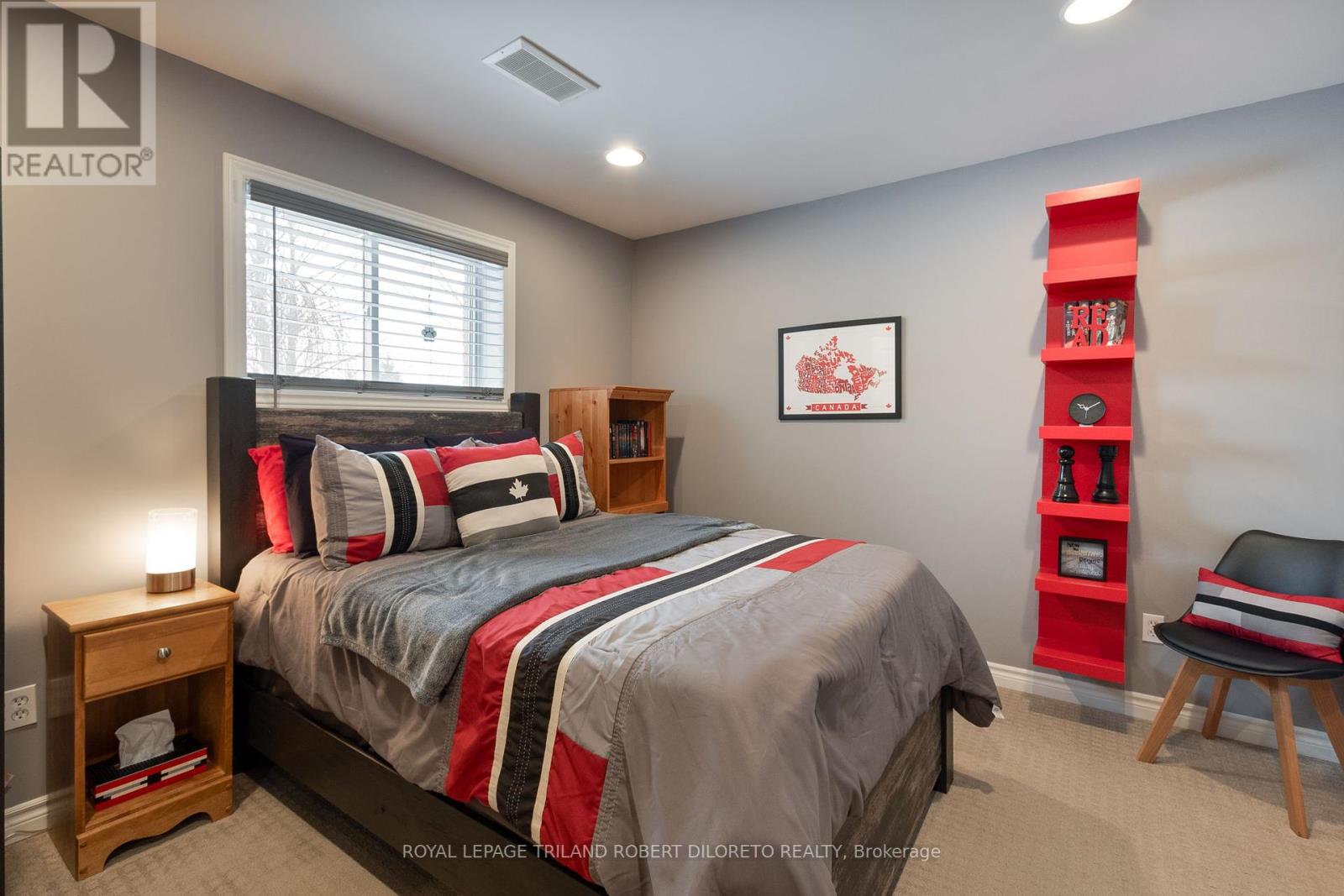10047 Oxbow Drive Middlesex Centre, Ontario N0L 1R0
$1,079,900
Welcome home! First time on the market for this beautiful, sprawling 3+1BR, 3.5BA all-brick one floor executive home w/finished walkout to a breathtaking private yard w/heated saltwater fiberglass pool & cabana (2011)! Enjoy the convenience of living in the heart of Komoka; walking distance to Parkview PS, sports fields, playgrounds, FireRock Golf Course, summer community market, and shopping. Loads of quality updates inside & out in recent years, with attention to detail for an immaculate move-in condition. Numerous features include large mature corner lot, neutral decor, ample windows, varying ceiling heights, engineered hardwood and ceramic tile on main level, formal dining room, living room w/fireplace, main floor laundry room, updated powder room & main bath; spacious primary boasts luxurious 5pc ens (2016), walk-in closet & walkout to fabulous composite deck w/glass railing. Renovations in 2020 include new custom kitchen cabinets, honed quartz counters, custom pantry, black stainless appliances, flooring updates, bathroom upgrades, and more. The huge lower level (2010) features a family room w/fireplace, versatile recreation room with games area and workout space, 3pc bath, 4th bedroom, utility room, loads of storage, and convenient mudroom with pool access. You can look forward to summers spent in the gorgeous, manicured yard with stamped concrete around pool area, covered patios, and cabana! Added features include: HRV; AC-2019, furnace-2018, garage doors-2018, owned HWT-2017, fiberglass roof shingles-2015; pool professionally closed Oct 2024, and the list goes on. This is a must see! Total pride of ownership can now be your family's to enjoy! (id:35492)
Property Details
| MLS® Number | X11917034 |
| Property Type | Single Family |
| Community Name | Komoka |
| Amenities Near By | Schools |
| Community Features | Community Centre |
| Equipment Type | None |
| Features | Irregular Lot Size, Sump Pump |
| Parking Space Total | 6 |
| Pool Type | Inground Pool |
| Rental Equipment Type | None |
| Structure | Patio(s), Deck, Shed |
Building
| Bathroom Total | 4 |
| Bedrooms Above Ground | 3 |
| Bedrooms Below Ground | 1 |
| Bedrooms Total | 4 |
| Appliances | Water Heater, Central Vacuum, Dishwasher, Dryer, Garage Door Opener, Microwave, Refrigerator, Stove, Washer, Window Coverings |
| Architectural Style | Bungalow |
| Basement Development | Finished |
| Basement Features | Walk Out |
| Basement Type | N/a (finished) |
| Construction Style Attachment | Detached |
| Cooling Type | Central Air Conditioning |
| Exterior Finish | Brick |
| Fireplace Present | Yes |
| Fireplace Total | 2 |
| Foundation Type | Concrete |
| Half Bath Total | 1 |
| Heating Fuel | Natural Gas |
| Heating Type | Forced Air |
| Stories Total | 1 |
| Size Interior | 1,500 - 2,000 Ft2 |
| Type | House |
| Utility Water | Municipal Water |
Parking
| Attached Garage |
Land
| Acreage | No |
| Fence Type | Fenced Yard |
| Land Amenities | Schools |
| Landscape Features | Landscaped |
| Sewer | Sanitary Sewer |
| Size Depth | 112 Ft ,1 In |
| Size Frontage | 121 Ft ,9 In |
| Size Irregular | 121.8 X 112.1 Ft |
| Size Total Text | 121.8 X 112.1 Ft |
| Zoning Description | R1-7 |
Rooms
| Level | Type | Length | Width | Dimensions |
|---|---|---|---|---|
| Lower Level | Bedroom | 3.96 m | 3.21 m | 3.96 m x 3.21 m |
| Lower Level | Mud Room | 3.66 m | 2.72 m | 3.66 m x 2.72 m |
| Lower Level | Recreational, Games Room | 5.42 m | 8.68 m | 5.42 m x 8.68 m |
| Lower Level | Family Room | 8.42 m | 4.42 m | 8.42 m x 4.42 m |
| Main Level | Dining Room | 3.53 m | 3.33 m | 3.53 m x 3.33 m |
| Main Level | Living Room | 4.96 m | 5.33 m | 4.96 m x 5.33 m |
| Main Level | Kitchen | 3.68 m | 3.54 m | 3.68 m x 3.54 m |
| Main Level | Eating Area | 2.98 m | 2.99 m | 2.98 m x 2.99 m |
| Main Level | Laundry Room | 2.33 m | 1.52 m | 2.33 m x 1.52 m |
| Main Level | Primary Bedroom | 4.61 m | 4.23 m | 4.61 m x 4.23 m |
| Main Level | Bedroom | 3.04 m | 3.45 m | 3.04 m x 3.45 m |
| Main Level | Bedroom | 3.01 m | 2.71 m | 3.01 m x 2.71 m |
https://www.realtor.ca/real-estate/27787958/10047-oxbow-drive-middlesex-centre-komoka-komoka
Contact Us
Contact us for more information

Robert Di Loreto
Broker of Record
(519) 657-9970
Victoria Di Loreto
Salesperson
(519) 657-9970










































