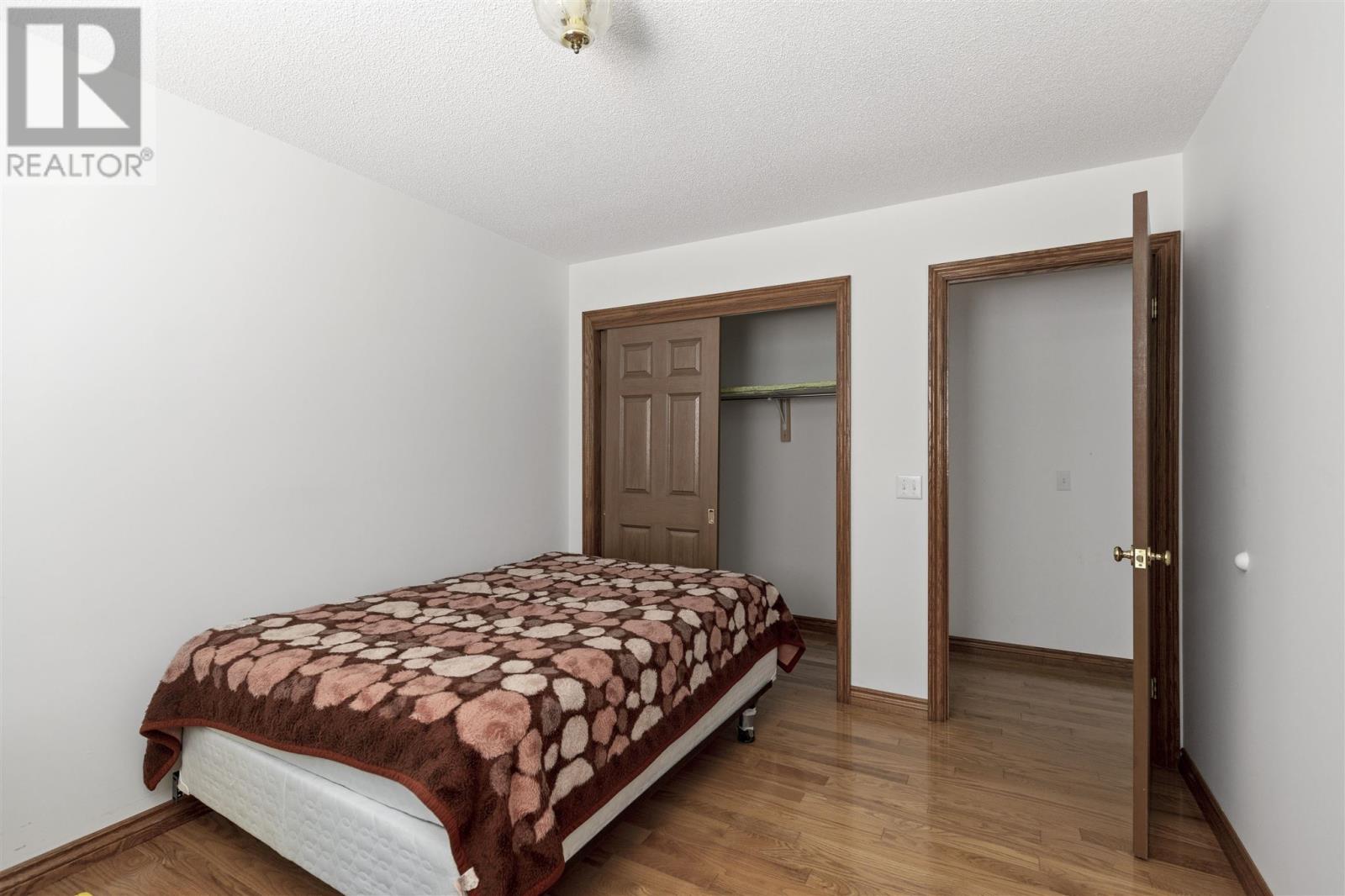1003 Black Rd Sault Ste. Marie, Ontario P6A 0C8
3 Bedroom
2 Bathroom
1,700 ft2
Bungalow
Fireplace
Central Air Conditioning
Boiler
Acreage
$799,000
All brick 1700 sqft high rise bungalow, three bedrooms, two bathrooms, hardwood flooring on main level, natural gas forced air heating with in floor heating main level and basement floor, partly finished basement with sauna, gas fireplace ready to be finished, patio doors off of kitchen to large deck partly fenced yard a great private yard close to hospital & parks. Roof 2000. (id:35492)
Property Details
| MLS® Number | SM243156 |
| Property Type | Single Family |
| Community Name | Sault Ste. Marie |
| Amenities Near By | Golf Course, Park |
| Communication Type | High Speed Internet |
| Features | Crushed Stone Driveway |
| Structure | Deck |
Building
| Bathroom Total | 2 |
| Bedrooms Above Ground | 3 |
| Bedrooms Total | 3 |
| Age | 21 To 25 Years |
| Amenities | Sauna |
| Appliances | Microwave Built-in, Dishwasher, Alarm System, Water Softener, Stove, Dryer, Refrigerator, Washer |
| Architectural Style | Bungalow |
| Basement Development | Partially Finished |
| Basement Type | Full (partially Finished) |
| Construction Style Attachment | Detached |
| Cooling Type | Central Air Conditioning |
| Exterior Finish | Brick |
| Fireplace Present | Yes |
| Fireplace Type | Rough In |
| Flooring Type | Hardwood |
| Foundation Type | Poured Concrete |
| Heating Fuel | Natural Gas |
| Heating Type | Boiler |
| Stories Total | 1 |
| Size Interior | 1,700 Ft2 |
| Utility Water | Drilled Well |
Parking
| Garage | |
| Gravel |
Land
| Acreage | Yes |
| Fence Type | Fenced Yard |
| Land Amenities | Golf Course, Park |
| Sewer | Septic System |
| Size Frontage | 187.7600 |
| Size Irregular | 187.76x393.65 |
| Size Total Text | 187.76x393.65|1 - 3 Acres |
Rooms
| Level | Type | Length | Width | Dimensions |
|---|---|---|---|---|
| Basement | Bathroom | 6X5 | ||
| Basement | Recreation Room | 28X24 | ||
| Basement | Laundry Room | 10X10 | ||
| Basement | Bonus Room | SAUNA | ||
| Main Level | Kitchen | 17x14 | ||
| Main Level | Family Room | 13X14 | ||
| Main Level | Living Room | 14X22 | ||
| Main Level | Bedroom | 10X12 | ||
| Main Level | Bedroom | 10X12 | ||
| Main Level | Bedroom | 14X12 | ||
| Main Level | Bathroom | 7X5 |
Utilities
| Cable | Available |
| Electricity | Available |
| Natural Gas | Available |
| Telephone | Available |
https://www.realtor.ca/real-estate/27752549/1003-black-rd-sault-ste-marie-sault-ste-marie
Contact Us
Contact us for more information

George Jones
Salesperson
(705) 942-6502
(866) 570-2061
www.algomapropertiescityruralcottage.com/
Exit Realty True North
207 Northern Ave E - Suite 1
Sault Ste. Marie, Ontario P6B 4H9
207 Northern Ave E - Suite 1
Sault Ste. Marie, Ontario P6B 4H9
(705) 942-6500
(705) 942-6502
(705) 942-6502
www.exitrealtyssm.com/
































