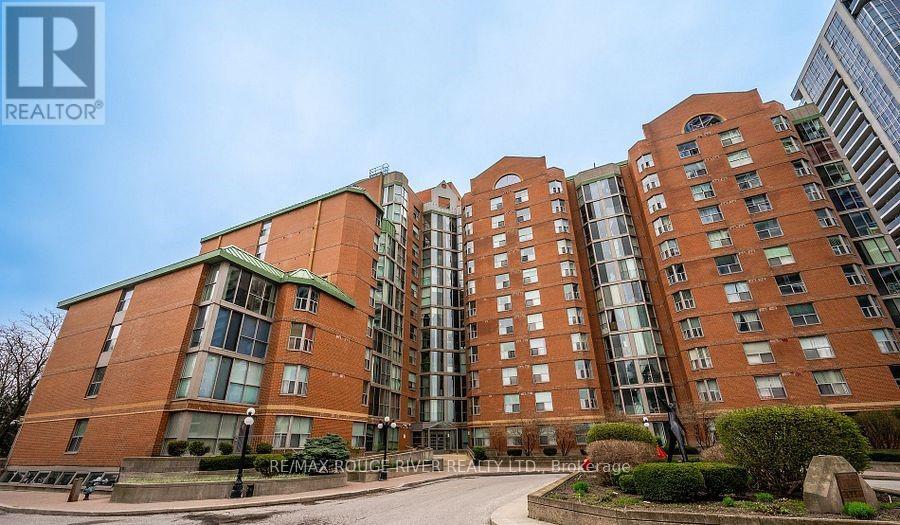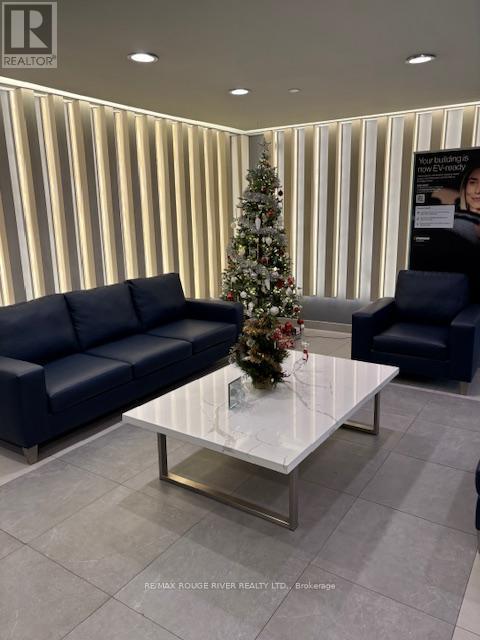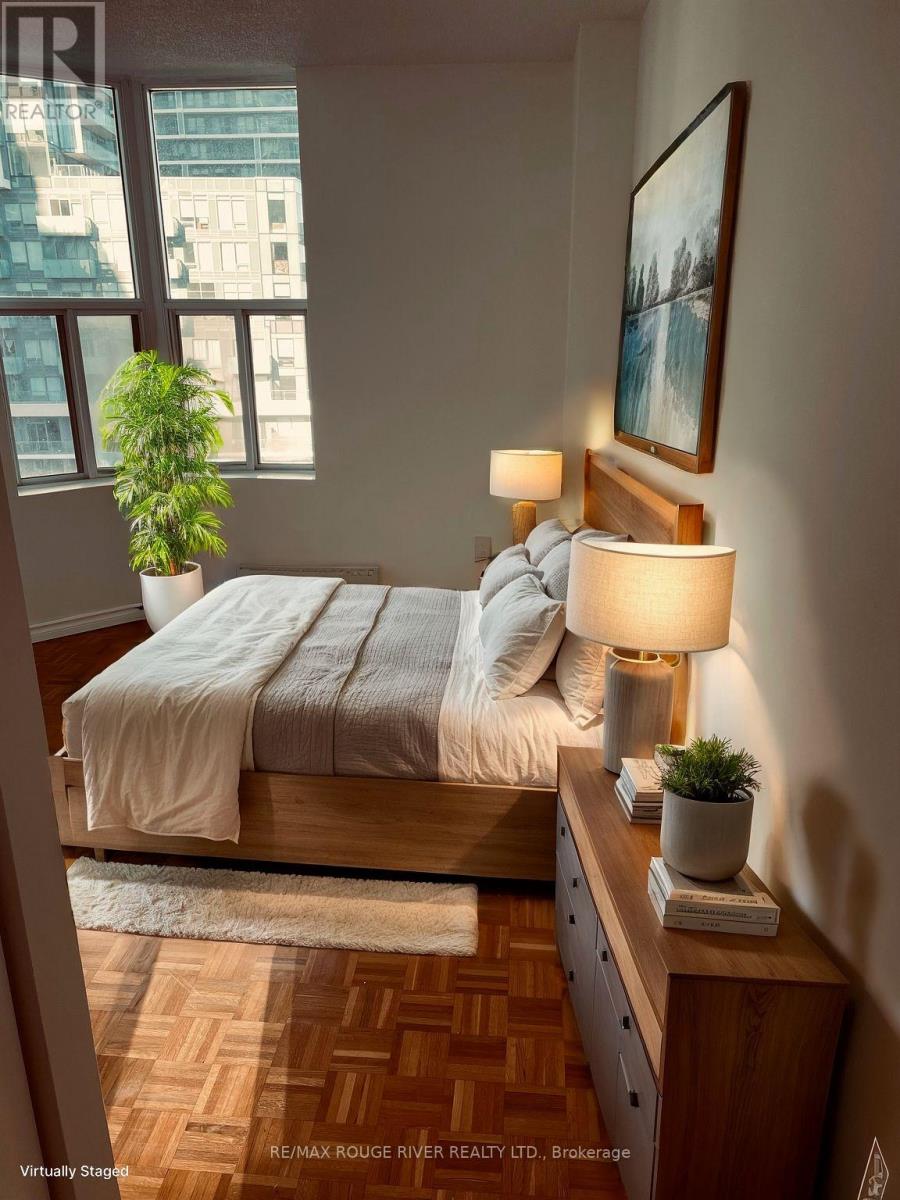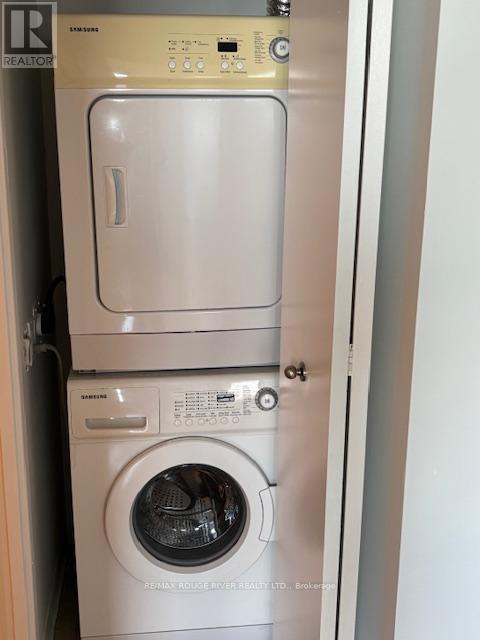1002 - 5795 Yonge Street Toronto, Ontario M2M 4J3
$625,000Maintenance, Heat, Common Area Maintenance, Insurance, Parking, Water
$783.91 Monthly
Maintenance, Heat, Common Area Maintenance, Insurance, Parking, Water
$783.91 MonthlyWelcome to the desirable Turnberry Court building, featuring Concierge services, and free parking, with the recent upgrades to elevators, the lobby, freshly painted& wallpapered hallways, and new carpets. An established building community with many owners living in the building for over 20 years. The high-demand area of Yonge & Finch, in the North York area, has numerous restaurants, cafes, shopping, steps from the Finch Subway station and Finch Go Station, parks, schools, The Art center, and a new large grocery store will be built in the New Year, within a walking distance.This large unit has 2 bedrooms, 2 bathrooms + solarium, 922 sq. ft renovated Kitchen and Bathrooms, en suite laundry, freshly painted, large bright windows, great layout for a living and separate dining room area. Amenities include an Outdoor pool, Squash court, BBQ area, and free visitor parking. Move in before the New Year and start living in the high-energy area of Newtonbrook and be close to all of your needs. (id:35492)
Property Details
| MLS® Number | C11901471 |
| Property Type | Single Family |
| Community Name | Newtonbrook East |
| Amenities Near By | Place Of Worship, Park, Schools, Public Transit |
| Community Features | Pet Restrictions, Community Centre, School Bus |
| Features | In Suite Laundry |
| Parking Space Total | 1 |
| Pool Type | Outdoor Pool |
Building
| Bathroom Total | 2 |
| Bedrooms Above Ground | 2 |
| Bedrooms Total | 2 |
| Amenities | Party Room, Sauna, Visitor Parking, Exercise Centre |
| Appliances | Water Heater, Dishwasher, Dryer, Microwave, Refrigerator, Stove, Washer |
| Cooling Type | Central Air Conditioning |
| Exterior Finish | Concrete |
| Fire Protection | Security Guard, Smoke Detectors |
| Half Bath Total | 1 |
| Heating Fuel | Natural Gas |
| Heating Type | Forced Air |
| Size Interior | 900 - 999 Ft2 |
| Type | Apartment |
Parking
| Underground |
Land
| Acreage | No |
| Land Amenities | Place Of Worship, Park, Schools, Public Transit |
| Zoning Description | Rm6 |
Rooms
| Level | Type | Length | Width | Dimensions |
|---|---|---|---|---|
| Flat | Solarium | 2.23 m | 2.9 m | 2.23 m x 2.9 m |
| Flat | Living Room | 4.27 m | 2.74 m | 4.27 m x 2.74 m |
| Flat | Bedroom | 4.42 m | 3.2 m | 4.42 m x 3.2 m |
| Flat | Bedroom 2 | 2.74 m | 3.26 m | 2.74 m x 3.26 m |
| Flat | Kitchen | 3.2 m | 2.68 m | 3.2 m x 2.68 m |
Contact Us
Contact us for more information
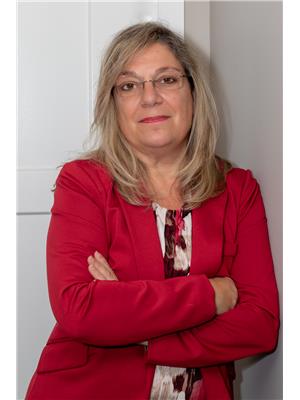
Tanya Scarlett
Salesperson
tanyascarlett.remaxrouge.com/
https//www.facebook.com/profile.php?id=100092580943212
(416) 286-3993
(416) 286-3348
www.rougeriverrealty.com/

