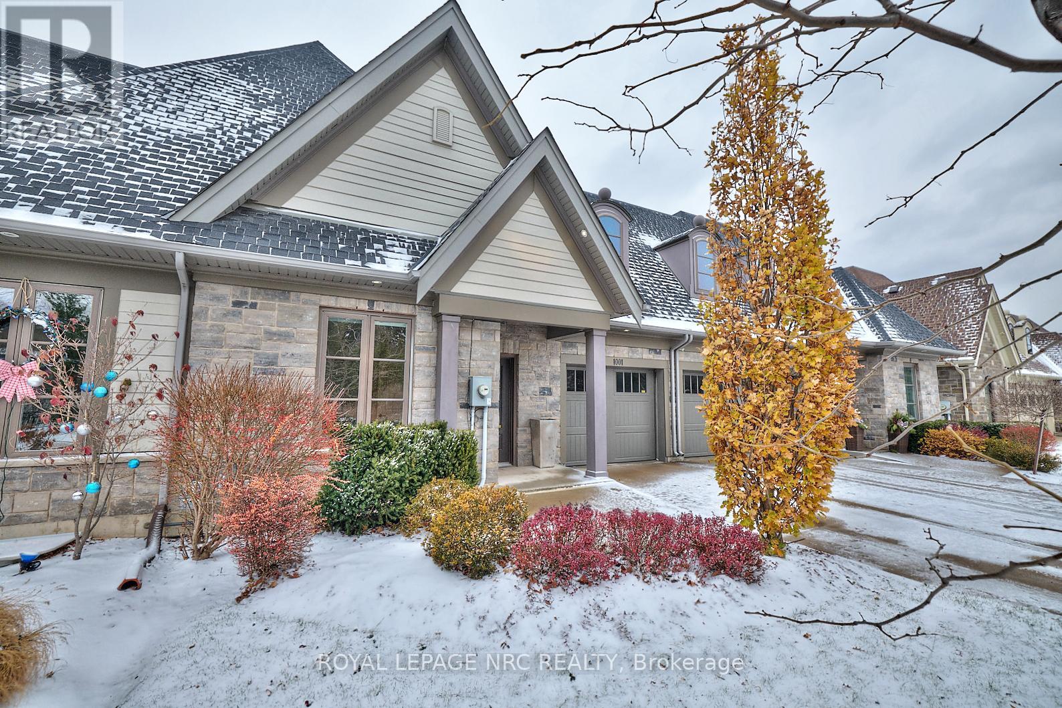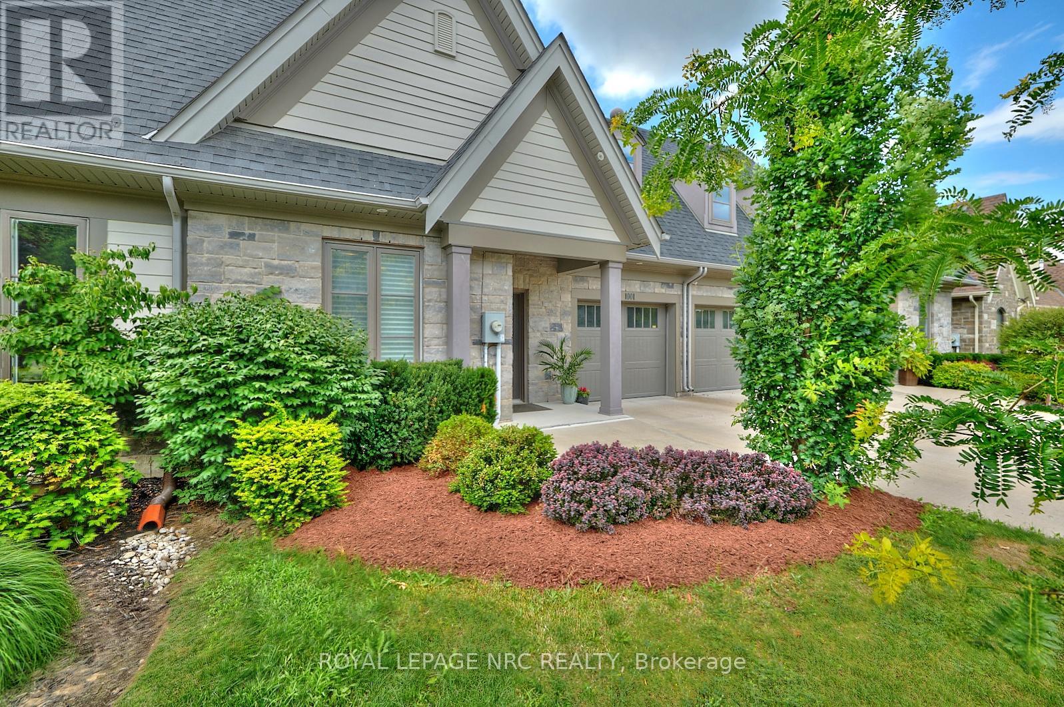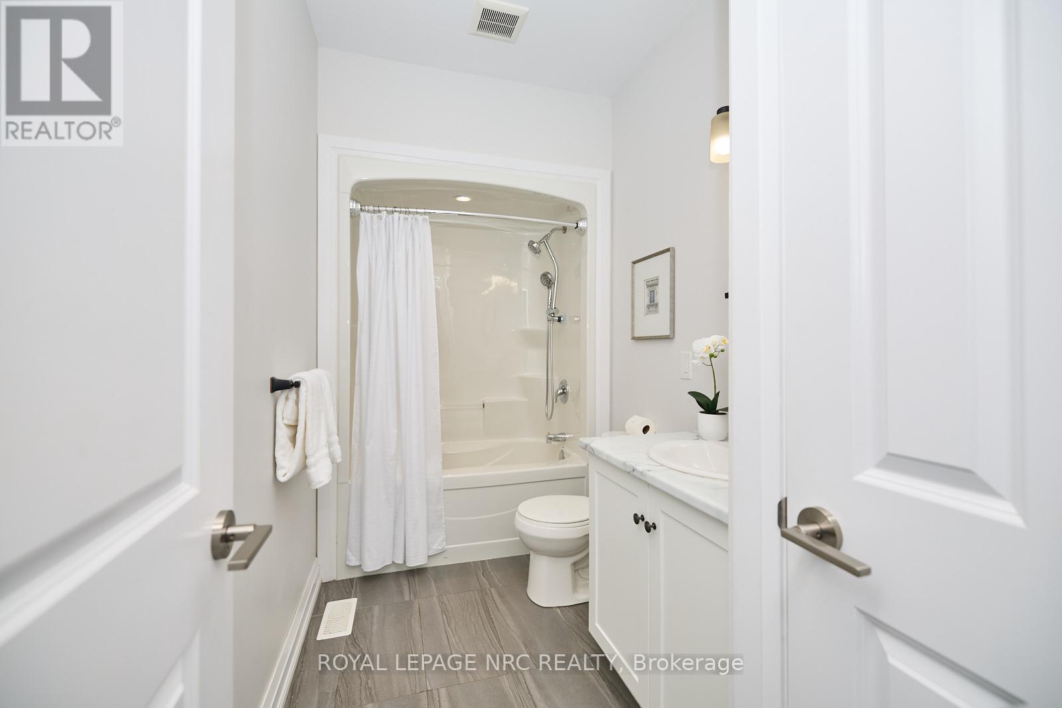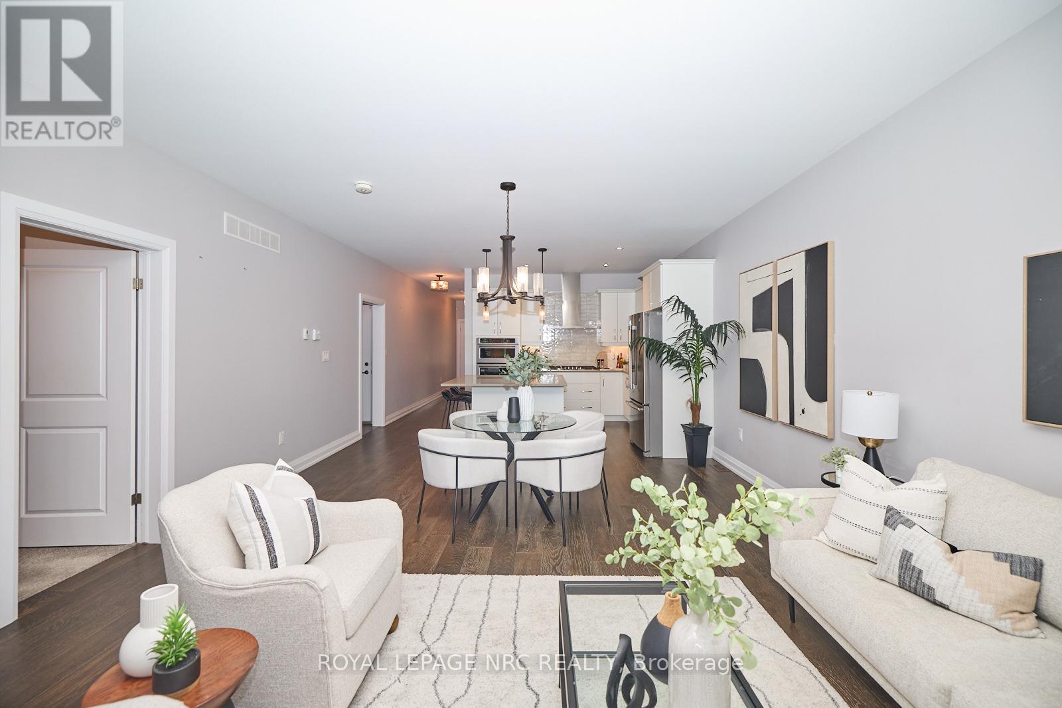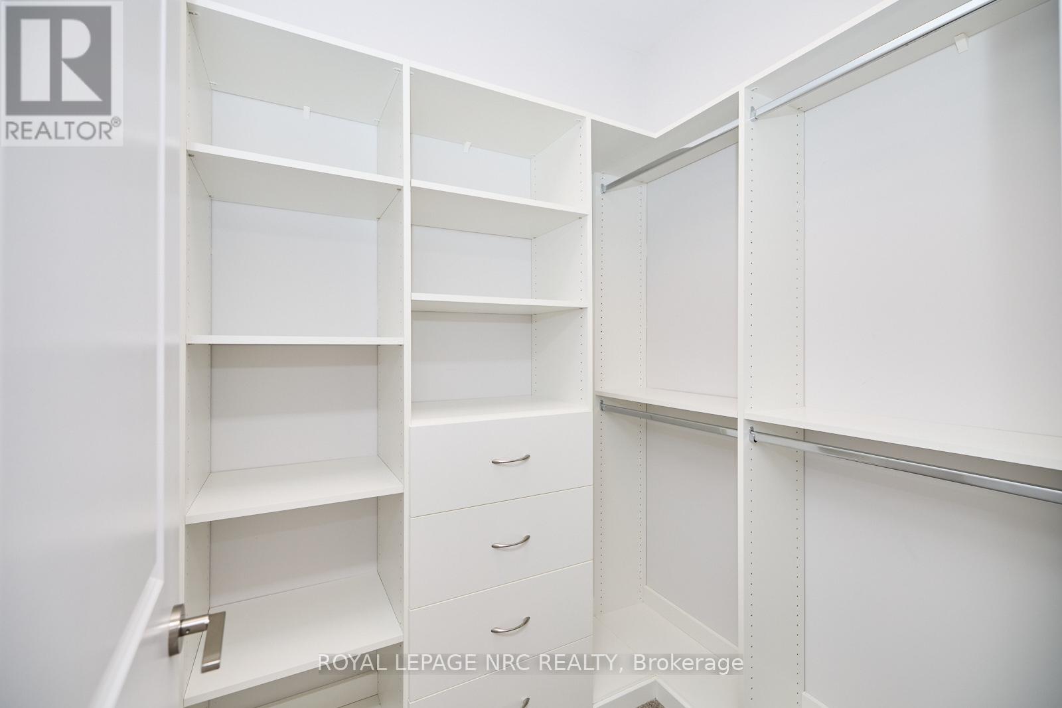1001 Pelham Road St. Catharines, Ontario L2S 4C2
$749,900
Welcome to 1001 Pelham Road. Renewed and Refreshed, just professionally cleaned and staged. A very spacious 2 bedroom, 2 full bath Bungalow freehold townhome. Excellent location! Close to trails, hiking, wineries, hospital and shopping. This home was built with many upgrades. Nice open plan layout with upgraded kitchen. Primary bedroom has walk-in closet , sliding door to covered deck and 4 pc ensuite bath. 9 ft ceilings throughout the main level. There are no steps up to the home making the entry accessible to a range of people. Living room has huge windows and walkout to covered rear deck. Private rear yard with little maintenance to maintain. Large open basement ready to be finished with your design and needs. David Small floor plans show 1376 sq ft **** EXTRAS **** Built-In Appliances, ERV/HRV (id:35492)
Open House
This property has open houses!
2:00 pm
Ends at:4:00 pm
Property Details
| MLS® Number | X11881627 |
| Property Type | Single Family |
| Community Name | 462 - Rykert/Vansickle |
| Amenities Near By | Hospital, Park |
| Community Features | School Bus |
| Equipment Type | Water Heater |
| Features | Wheelchair Access, Sump Pump |
| Parking Space Total | 2 |
| Rental Equipment Type | Water Heater |
| Structure | Deck |
| View Type | View |
Building
| Bathroom Total | 2 |
| Bedrooms Above Ground | 2 |
| Bedrooms Total | 2 |
| Amenities | Fireplace(s) |
| Appliances | Garage Door Opener Remote(s), Oven - Built-in, Range, Cooktop, Dishwasher, Microwave, Oven, Refrigerator, Window Coverings, Wine Fridge |
| Architectural Style | Bungalow |
| Basement Development | Unfinished |
| Basement Type | Full (unfinished) |
| Construction Style Attachment | Attached |
| Cooling Type | Central Air Conditioning |
| Exterior Finish | Stone, Wood |
| Fire Protection | Alarm System, Security System, Smoke Detectors |
| Fireplace Present | Yes |
| Fireplace Total | 1 |
| Flooring Type | Hardwood |
| Foundation Type | Poured Concrete |
| Heating Fuel | Natural Gas |
| Heating Type | Forced Air |
| Stories Total | 1 |
| Size Interior | 1,100 - 1,500 Ft2 |
| Type | Row / Townhouse |
| Utility Water | Municipal Water |
Parking
| Attached Garage | |
| Inside Entry | |
| Tandem |
Land
| Acreage | No |
| Land Amenities | Hospital, Park |
| Landscape Features | Landscaped |
| Sewer | Sanitary Sewer |
| Size Depth | 106 Ft ,7 In |
| Size Frontage | 29 Ft ,6 In |
| Size Irregular | 29.5 X 106.6 Ft |
| Size Total Text | 29.5 X 106.6 Ft |
Rooms
| Level | Type | Length | Width | Dimensions |
|---|---|---|---|---|
| Main Level | Foyer | 5.57 m | 1.28 m | 5.57 m x 1.28 m |
| Main Level | Bedroom 2 | 3.35 m | 3.96 m | 3.35 m x 3.96 m |
| Main Level | Kitchen | 3.66 m | 4.82 m | 3.66 m x 4.82 m |
| Main Level | Dining Room | 2.68 m | 4.82 m | 2.68 m x 4.82 m |
| Main Level | Family Room | 3.14 m | 4.82 m | 3.14 m x 4.82 m |
| Main Level | Primary Bedroom | 3.96 m | 4.27 m | 3.96 m x 4.27 m |
| Main Level | Bathroom | 2.65 m | 1.52 m | 2.65 m x 1.52 m |
Contact Us
Contact us for more information
Mark Duggan
Salesperson
33 Maywood Ave
St. Catharines, Ontario L2R 1C5
(905) 688-4561
www.nrcrealty.ca/

