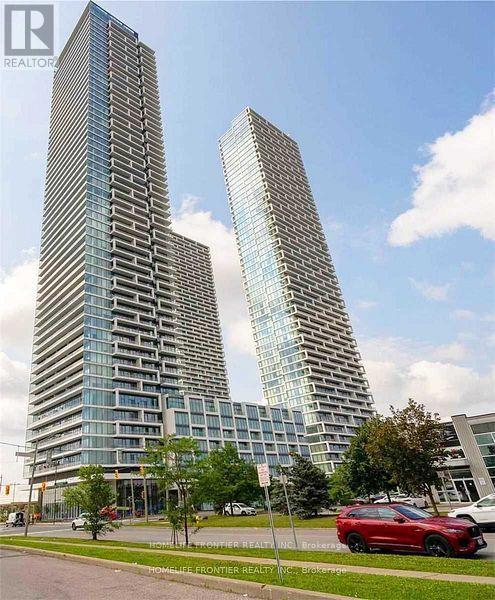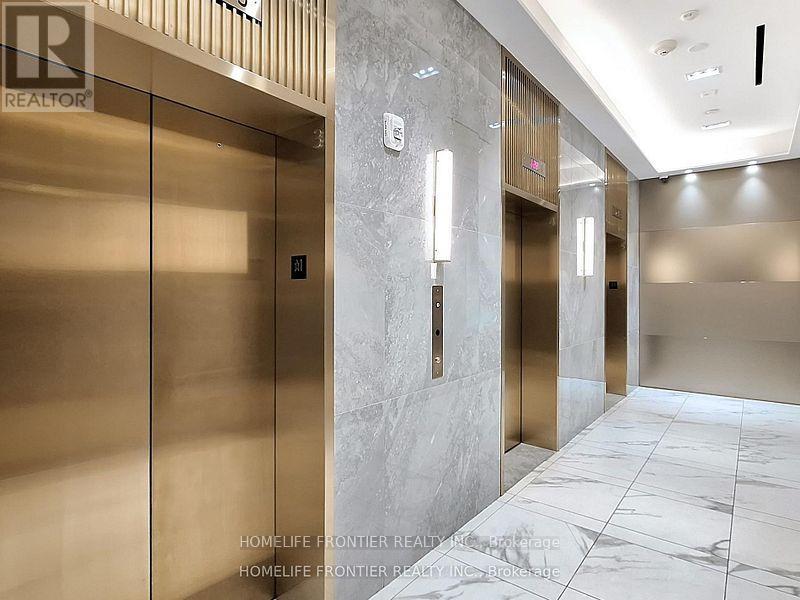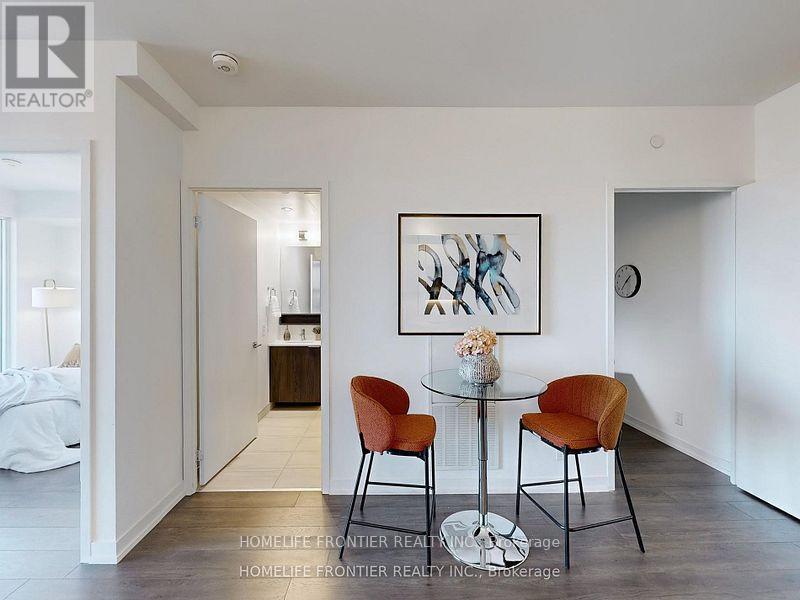1001 - 950 Portage Parkway Vaughan, Ontario L4K 0J7
$477,800Maintenance, Common Area Maintenance, Insurance
$371.43 Monthly
Maintenance, Common Area Maintenance, Insurance
$371.43 MonthlyBeautiful, Perfectly decorated, Very Warm and Inviting, Full Of Natural Light, Very Spacious 1Bdr+Den (Can Be Used As 2nd Bdr). Great Open Concept Layout With Floor To Ceiling Windows And Large Balcony With Unobstructed View. 9 Ft ceilings. Luxurious Finishes. Engineering Hardwood Floors Throughout. Modern Kitchen with B/I S/S Appliances. Ideally Located In The Center Of Vaughan Metropolitan Centre. Steps to VMC Subway, Bus Terminal, YMCA And Library. Close to great amenities: Shops, Restaurant, Movie Theatre, Costco, Etc. Minutes Away From York University, Vaughan Mills Mall. Subway At Doorstep To Downtown Toronto. Easy access to Hwy 7, 407 & 400. Excellent condition. Just move-in and enjoy! (id:35492)
Property Details
| MLS® Number | N11886015 |
| Property Type | Single Family |
| Community Name | Vaughan Corporate Centre |
| Amenities Near By | Public Transit |
| Community Features | Pets Not Allowed, Community Centre |
| Features | Balcony, Carpet Free |
| View Type | View |
Building
| Bathroom Total | 1 |
| Bedrooms Above Ground | 1 |
| Bedrooms Below Ground | 1 |
| Bedrooms Total | 2 |
| Amenities | Visitor Parking |
| Appliances | Oven - Built-in, Range, Cooktop, Dishwasher, Dryer, Microwave, Oven, Refrigerator, Washer |
| Cooling Type | Central Air Conditioning |
| Exterior Finish | Concrete |
| Flooring Type | Laminate |
| Heating Fuel | Natural Gas |
| Heating Type | Forced Air |
| Size Interior | 500 - 599 Ft2 |
| Type | Apartment |
Land
| Acreage | No |
| Land Amenities | Public Transit |
Rooms
| Level | Type | Length | Width | Dimensions |
|---|---|---|---|---|
| Flat | Living Room | 8.9 m | 3.53 m | 8.9 m x 3.53 m |
| Flat | Dining Room | 8.9 m | 3.53 m | 8.9 m x 3.53 m |
| Flat | Kitchen | 8.9 m | 3.53 m | 8.9 m x 3.53 m |
| Flat | Primary Bedroom | 3.1 m | 3.07 m | 3.1 m x 3.07 m |
| Flat | Den | 2.16 m | 1.7 m | 2.16 m x 1.7 m |
Contact Us
Contact us for more information
Fay Tsatskina
Broker
www.fayrealestate.ca
7620 Yonge Street Unit 400
Thornhill, Ontario L4J 1V9
(416) 218-8800
(416) 218-8807






































