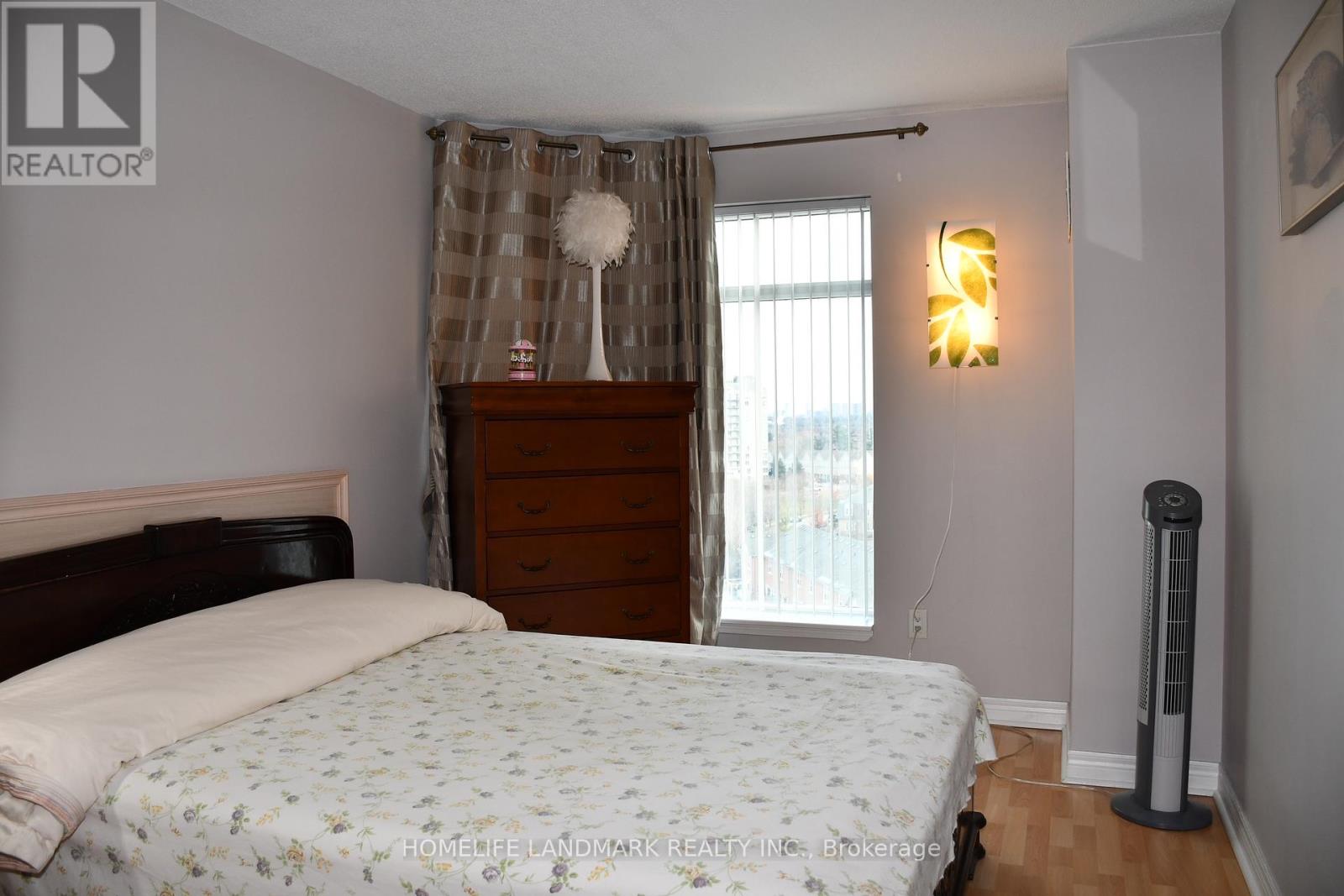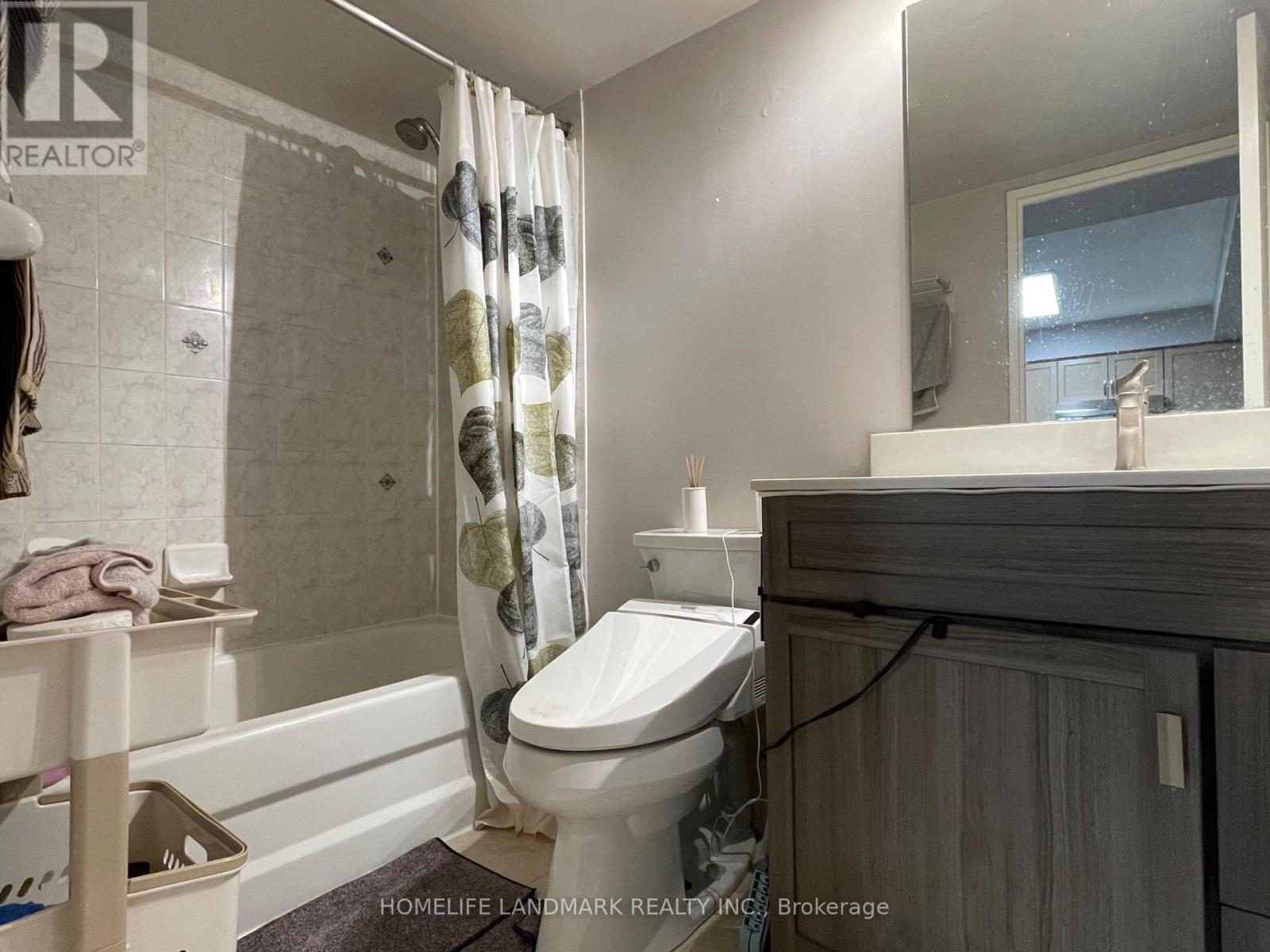1001 - 135 Pond Drive Markham, Ontario L3T 7V6
$528,000Maintenance, Common Area Maintenance, Heat, Insurance, Parking, Water
$500 Monthly
Maintenance, Common Area Maintenance, Heat, Insurance, Parking, Water
$500 MonthlyWelcome To a Pond view of The Saddlecreek! This Ingeniously Designed, Sun-Drenched One-Bedroom Residence Offers An Indescribable Living Experience & Unique Quality Of Life. The Open Concept, Contemporary Kitchen Features Stainless Steel Appliances & Ample Storage Throughout. Spacious & Bright Living & Dining Rooms Are An Entertainers Dream And Showcase Unobstructed, Tranquil Southern Views. The Spacious Primary Bedroom Retreat Includes A Large Walk-In Closet. Four-Piece Bathroom. Captivating & Quiet Residential Views Throughout South As You Are Situated At The Rear Of The Building. **** EXTRAS **** A great Party room&Unbeatable Amenities & Location! Quick Access To 404 & 401, Highway 7, Beaver Creek, Vanhorn & Ada Mackenzie Park, Trails, Shopping & a lots of Restaurants nearby. (id:35492)
Property Details
| MLS® Number | N11882102 |
| Property Type | Single Family |
| Community Name | Commerce Valley |
| Amenities Near By | Park, Public Transit, Schools, Place Of Worship |
| Community Features | Pet Restrictions |
| Features | Carpet Free, In Suite Laundry |
| Parking Space Total | 1 |
| View Type | View |
Building
| Bathroom Total | 1 |
| Bedrooms Above Ground | 1 |
| Bedrooms Total | 1 |
| Amenities | Security/concierge, Exercise Centre, Visitor Parking, Storage - Locker |
| Appliances | Range, Dishwasher, Dryer, Refrigerator, Stove, Washer, Window Coverings |
| Basement Features | Apartment In Basement |
| Basement Type | N/a |
| Cooling Type | Central Air Conditioning |
| Exterior Finish | Concrete |
| Flooring Type | Carpeted, Tile |
| Heating Fuel | Natural Gas |
| Heating Type | Forced Air |
| Size Interior | 600 - 699 Ft2 |
| Type | Apartment |
Parking
| Underground |
Land
| Acreage | No |
| Land Amenities | Park, Public Transit, Schools, Place Of Worship |
| Surface Water | Lake/pond |
Rooms
| Level | Type | Length | Width | Dimensions |
|---|---|---|---|---|
| Main Level | Living Room | 6.65 m | 3.28 m | 6.65 m x 3.28 m |
| Main Level | Dining Room | 6.65 m | 3.28 m | 6.65 m x 3.28 m |
| Main Level | Kitchen | 3.96 m | 2.59 m | 3.96 m x 2.59 m |
| Main Level | Primary Bedroom | 3.97 m | 2.76 m | 3.97 m x 2.76 m |
Contact Us
Contact us for more information
Lily Li
Salesperson
7030 Woodbine Ave #907
Markham, Ontario L3R 6G2
(905) 477-1818
(905) 477-1828


























