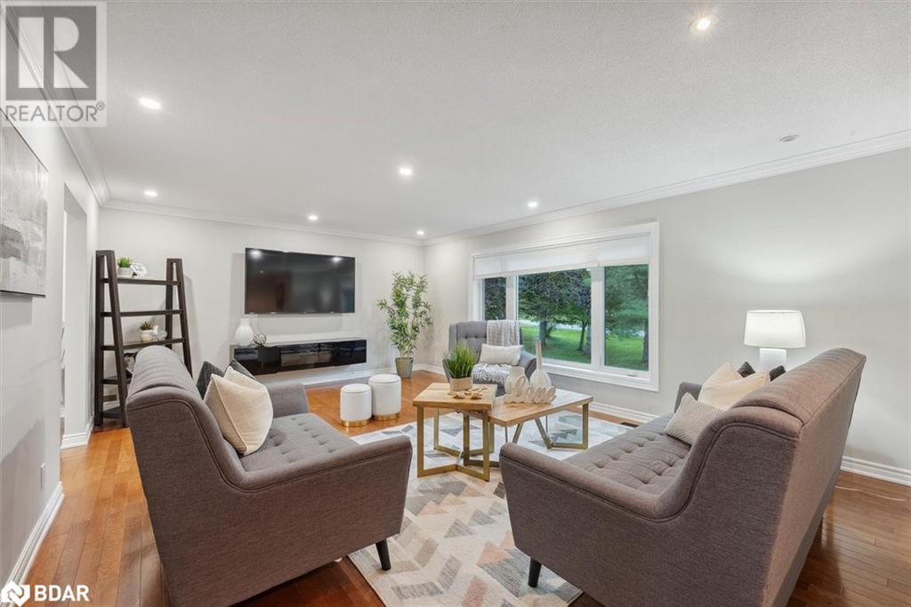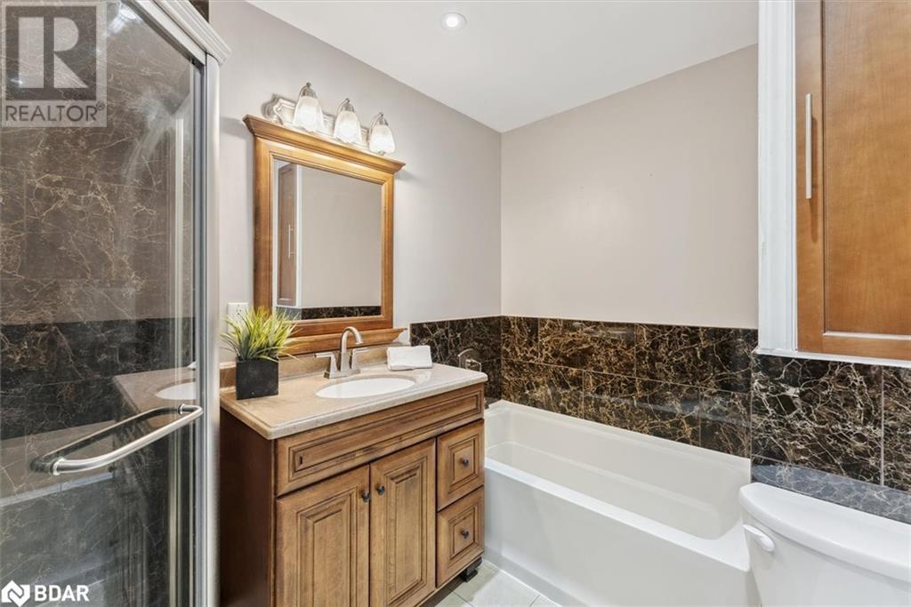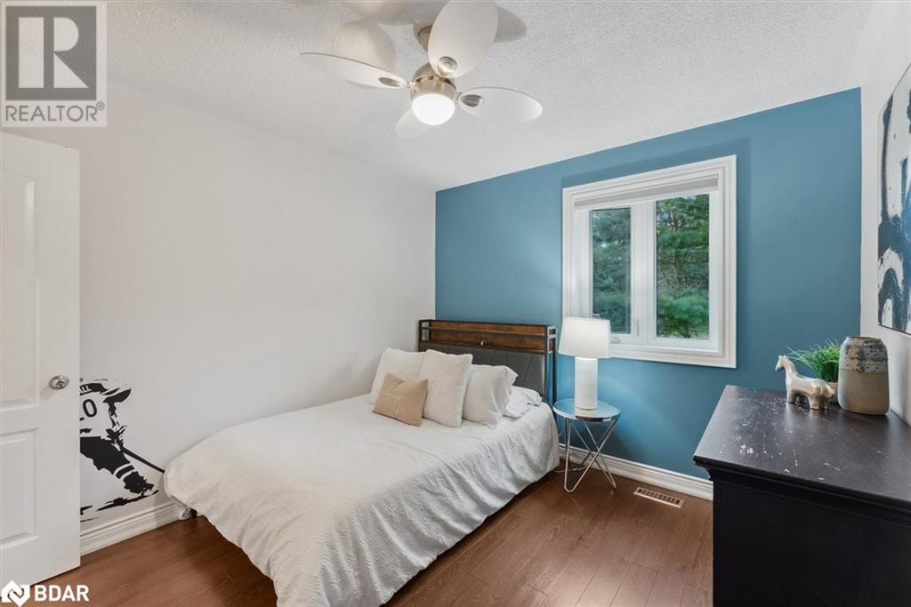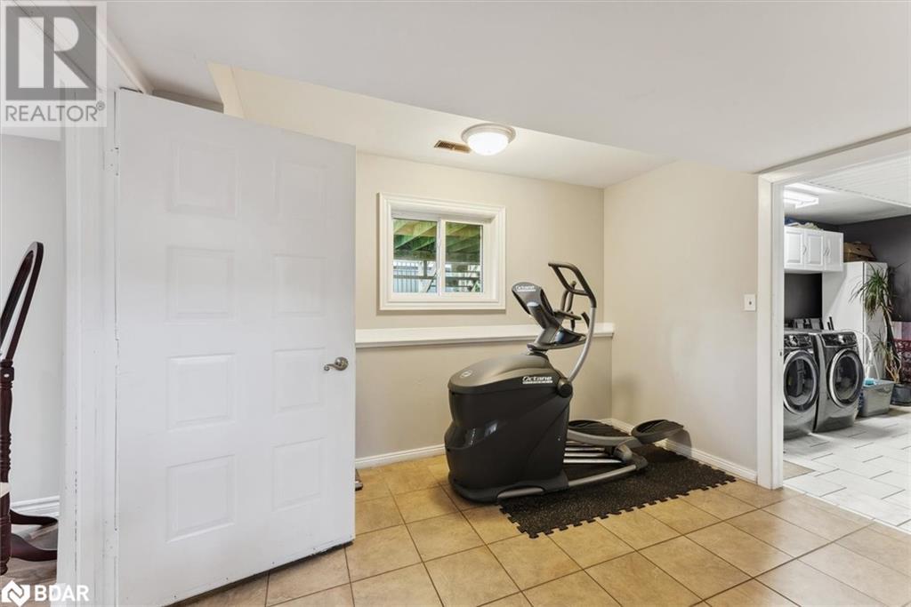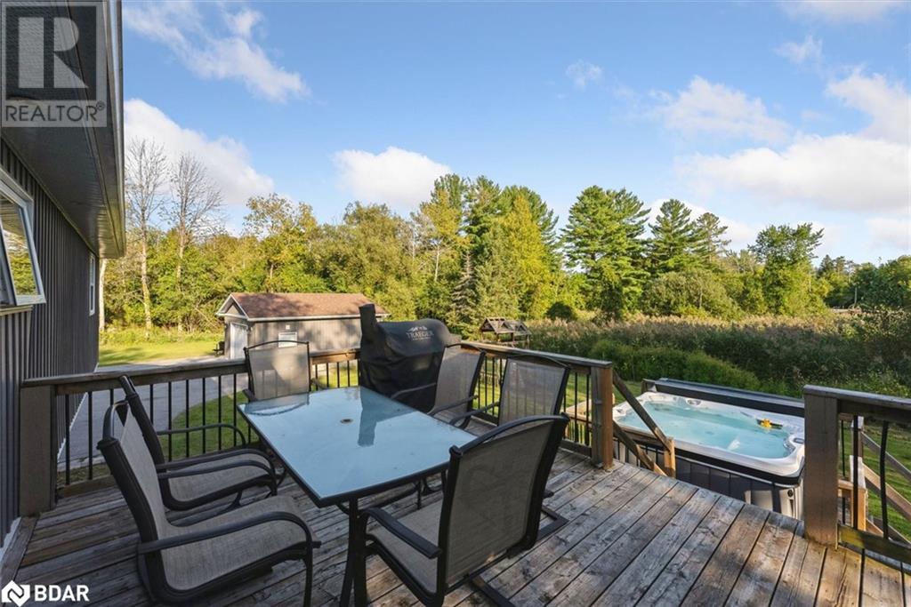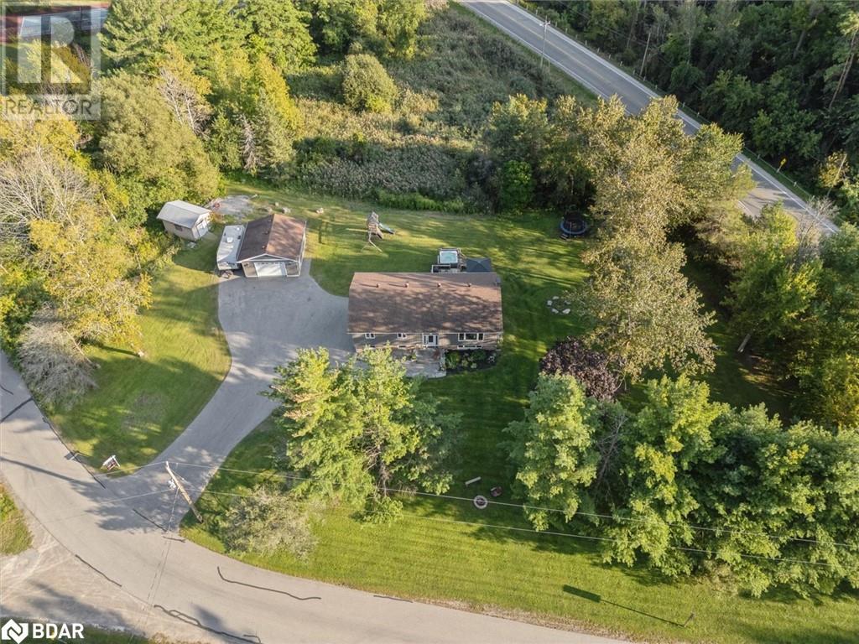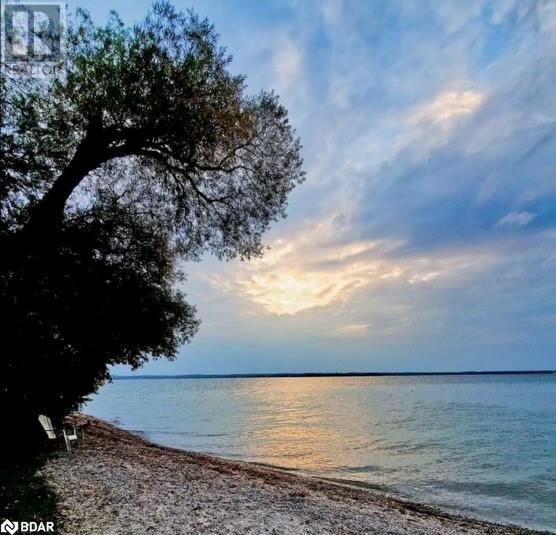100 Pine Post Road Keswick, Ontario L4P 3C8
$1,149,900
Premium 1.17 Acre Rare Corner Property In Gorgeous Roches Point Featuring An Immaculate Custom 4 Bedroom Raised Bungalow Located Just Steps To Breathtaking Lake Simcoe & Resident's Only Beach Access. Complete With Bright & Spacious Well Appointed Principle Rooms, Solid Hardwood Flooring, Pot Lights, Modernized Bathrooms & Multiple Walk-Outs To An Entertainer's Oasis & A Two Tier Deck Offering A Lovely Newer Hot Tub That Is Surrounded By Nature, Mature Trees & Divine Privacy. Delightful Primary Bedroom Retreat Offers A 4 Pc Ensuite Bath & W/I Closet. The Finished Walk-Out Basement Is Complete With A Large 4th Bedroom, Ample Size Rec/Family Room, A Huge Mudroom, Laundry Room W/New Electrolux F/L Washer & Dryer & So Much More! The Large Driveway Welcomes You & Guests With Parking For More Than 12 Vehicles. Large 2 Car Detached Garage/Workshop Is Perfect For All Your Toys & Tools! Located Within Walking Distance to Private Beach On Lake Simcoe, Steps To Nature Walking Trails, Close To All Amenities, North Keswick Shops With Easy Access To Hwy 404 Via Woodbine For Ease Of Commuting & So Much More!! EXTRAS: New Windows, Doors & Slider in 2021, New Siding, Eavestroughs & Soffit in 2021. New Front Walk Way 2021 W/Armoured Stone. New Exterior Pot Lights. *Nominal Yearly Fees For Resident's Only Private Beach Association.* (id:35492)
Open House
This property has open houses!
2:00 pm
Ends at:4:00 pm
Property Details
| MLS® Number | 40688977 |
| Property Type | Single Family |
| Amenities Near By | Beach, Golf Nearby, Marina, Park, Place Of Worship |
| Community Features | School Bus |
| Features | Country Residential |
| Parking Space Total | 14 |
| Structure | Shed |
Building
| Bathroom Total | 2 |
| Bedrooms Above Ground | 3 |
| Bedrooms Below Ground | 1 |
| Bedrooms Total | 4 |
| Appliances | Hood Fan |
| Architectural Style | Raised Bungalow |
| Basement Development | Finished |
| Basement Type | Full (finished) |
| Construction Style Attachment | Detached |
| Cooling Type | Central Air Conditioning |
| Exterior Finish | Vinyl Siding |
| Heating Fuel | Natural Gas |
| Heating Type | Forced Air |
| Stories Total | 1 |
| Size Interior | 1,500 Ft2 |
| Type | House |
| Utility Water | Municipal Water |
Parking
| Detached Garage |
Land
| Access Type | Water Access |
| Acreage | No |
| Land Amenities | Beach, Golf Nearby, Marina, Park, Place Of Worship |
| Sewer | Septic System |
| Size Frontage | 258 Ft |
| Size Total Text | 1/2 - 1.99 Acres |
| Zoning Description | R |
Rooms
| Level | Type | Length | Width | Dimensions |
|---|---|---|---|---|
| Lower Level | Family Room | 19'4'' x 11'8'' | ||
| Lower Level | Mud Room | 21'8'' x 9'0'' | ||
| Lower Level | Office | 12'0'' x 9'6'' | ||
| Lower Level | Bedroom | 11'1'' x 10'1'' | ||
| Main Level | Bedroom | 11'1'' x 10'1'' | ||
| Main Level | Bedroom | 14'4'' x 10'0'' | ||
| Main Level | Primary Bedroom | 14'1'' x 11'0'' | ||
| Main Level | Dining Room | 11'10'' x 11'3'' | ||
| Main Level | Kitchen | 15'11'' x 12'0'' | ||
| Main Level | Living Room | 19'11'' x 14'11'' | ||
| Main Level | 5pc Bathroom | Measurements not available | ||
| Main Level | 4pc Bathroom | Measurements not available |
https://www.realtor.ca/real-estate/27783184/100-pine-post-road-keswick
Contact Us
Contact us for more information

Darrah Smith
Salesperson
430 The Queensway South
Keswick, Ontario L4P 2E1
(905) 476-4111
(905) 476-8608
www.remaxallstars.ca/





